44 Veronica Drive
Windsor, CO 80550 — Weld county
Price
$420,000
Sqft
3002.00 SqFt
Baths
3
Beds
3
Description
Don't miss this move-in ready home steps away from Windsor Lake on a corner lot! The charming front porch provides excellent curb appeal and a warm welcome. Inside, natural light and space abound throughout the open concept main floor that boasts updated California Bamboo LVP flooring and a modern neutral paint scheme. Cozy up around the gas fireplace during cold winter nights or soak up some of Colorado's famous sunshine from the deck accessed off the dining room. Easily entertain family and friends from the open-concept kitchen. Kitchen is sure to delight the home chef with its abundant cabinets, pantry, large island with counter seating, and updated black stainless steel appliances including a gas range. Main floor master provides privacy and features a vaulted cathedral ceiling and an en-suite bathroom with double sinks and a walk-in closet. Convenient main floor laundry room doubles as a mudroom with both garage and exterior access. Upper level hosts 2 sunny secondary bedrooms that share a full bathroom. Lovely fenced backyard has Aspens planted around the perimeter for added seclusion during the warmer months. 3-car attached garage has plenty of space for all your toys while the unfinished basement offers storage or the potential to finish and grow into. Walk across the street to Windsor Lake and enjoy all the recreational activities that await. Relish the beautiful mountain views, take your dogs swimming at the dog park, or take a run, bike or walk around the trail that circles the lake.
Property Level and Sizes
SqFt Lot
6928.00
Lot Features
Built-in Features, Ceiling Fan(s), Eat-in Kitchen, Entrance Foyer, Kitchen Island, Laminate Counters, Primary Suite, Open Floorplan, Pantry, Vaulted Ceiling(s), Walk-In Closet(s)
Lot Size
0.16
Basement
Full,Unfinished
Common Walls
No Common Walls
Interior Details
Interior Features
Built-in Features, Ceiling Fan(s), Eat-in Kitchen, Entrance Foyer, Kitchen Island, Laminate Counters, Primary Suite, Open Floorplan, Pantry, Vaulted Ceiling(s), Walk-In Closet(s)
Appliances
Cooktop, Dishwasher, Disposal, Dryer, Gas Water Heater, Microwave, Refrigerator, Self Cleaning Oven, Washer
Laundry Features
In Unit
Electric
Central Air
Flooring
Carpet, Tile, Vinyl
Cooling
Central Air
Heating
Forced Air, Natural Gas
Fireplaces Features
Gas, Living Room
Utilities
Electricity Connected, Natural Gas Connected
Exterior Details
Features
Lighting, Private Yard, Rain Gutters
Patio Porch Features
Deck,Front Porch
Lot View
Lake,Mountain(s)
Water
Public
Sewer
Public Sewer
Land Details
PPA
2531250.00
Road Frontage Type
Public Road
Road Responsibility
Public Maintained Road
Road Surface Type
Paved
Garage & Parking
Parking Spaces
1
Parking Features
Concrete
Exterior Construction
Roof
Composition
Construction Materials
Concrete, Frame, Stone, Vinyl Siding
Architectural Style
Contemporary
Exterior Features
Lighting, Private Yard, Rain Gutters
Security Features
Carbon Monoxide Detector(s),Smoke Detector(s)
Builder Name 1
Windmill Homes
Builder Source
Public Records
Financial Details
PSF Total
$134.91
PSF Finished
$228.30
PSF Above Grade
$228.30
Previous Year Tax
3195.00
Year Tax
2018
Primary HOA Fees
0.00
Location
Schools
Elementary School
Mountain View
Middle School
Windsor
High School
Windsor
Walk Score®
Contact me about this property
James T. Wanzeck
RE/MAX Professionals
6020 Greenwood Plaza Boulevard
Greenwood Village, CO 80111, USA
6020 Greenwood Plaza Boulevard
Greenwood Village, CO 80111, USA
- (303) 887-1600 (Mobile)
- Invitation Code: masters
- jim@jimwanzeck.com
- https://JimWanzeck.com
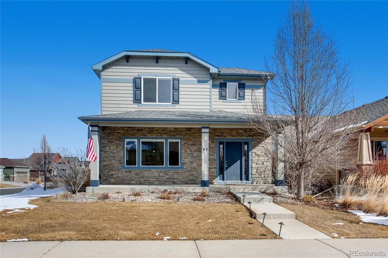
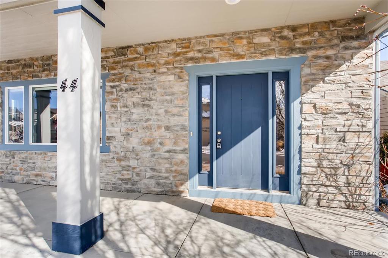
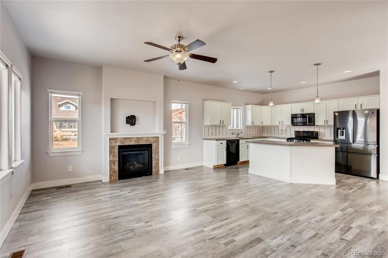
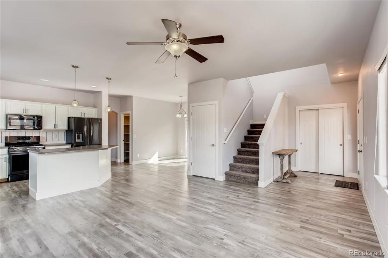
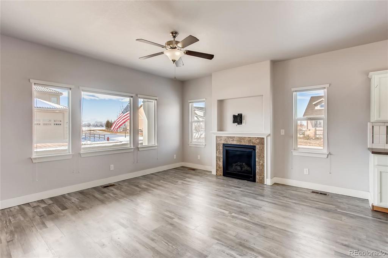
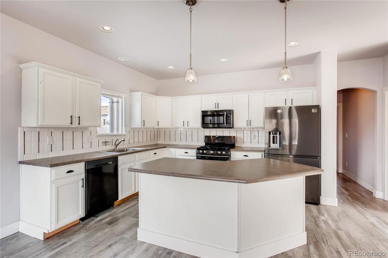
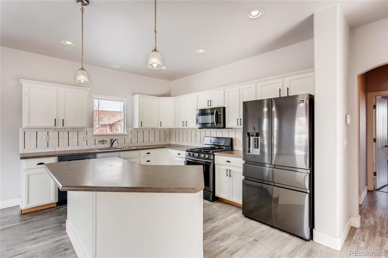
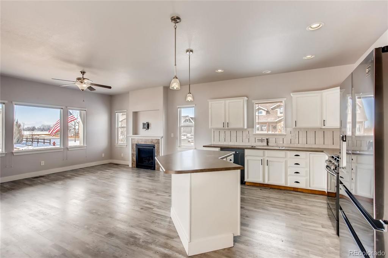
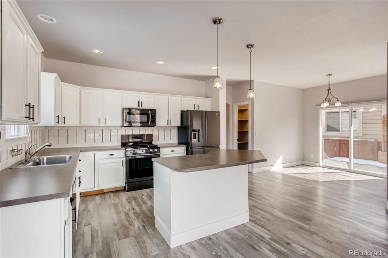
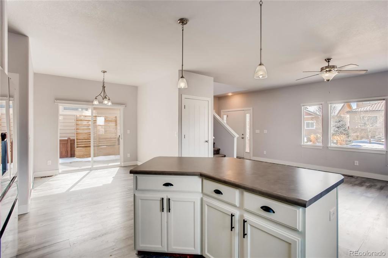
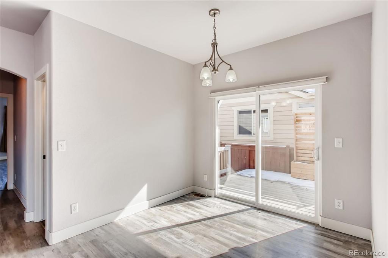
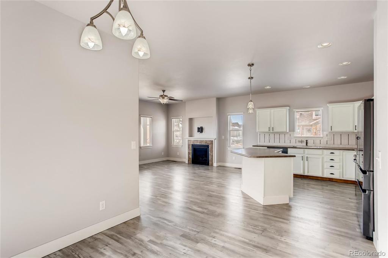
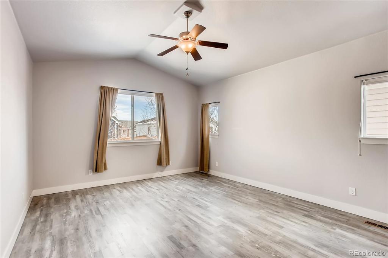
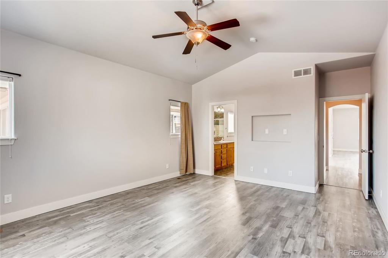
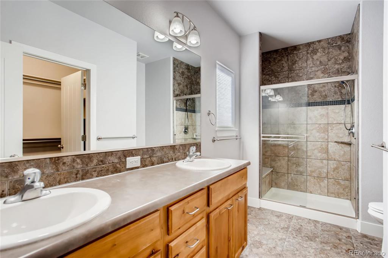
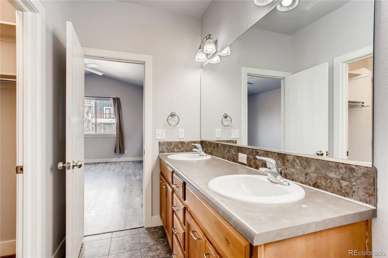
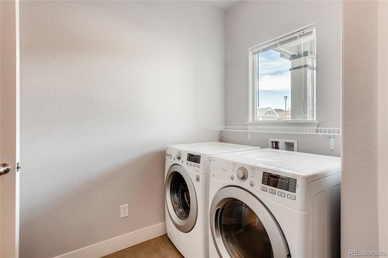
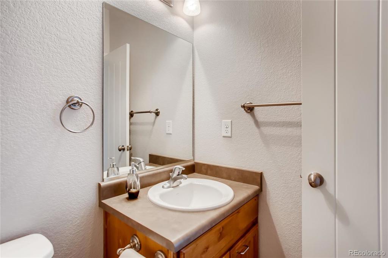
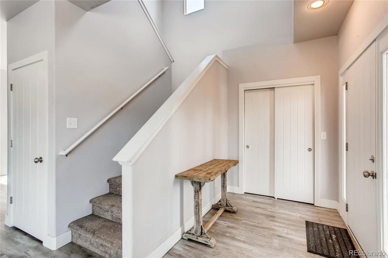
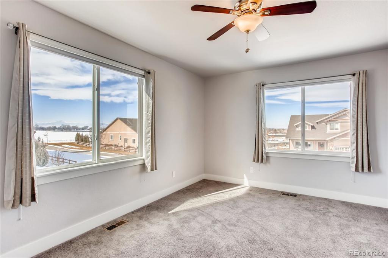
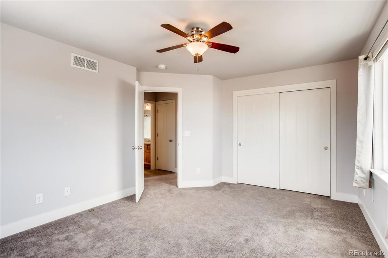
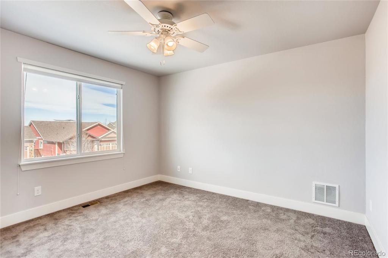
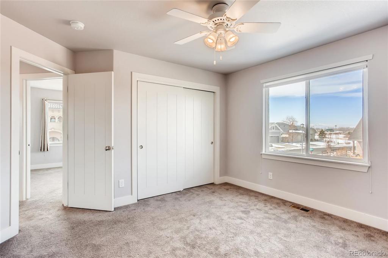
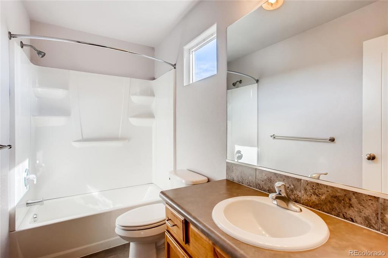
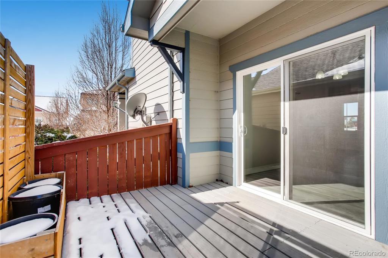
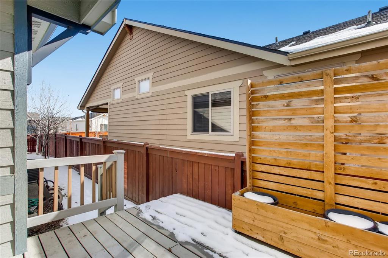
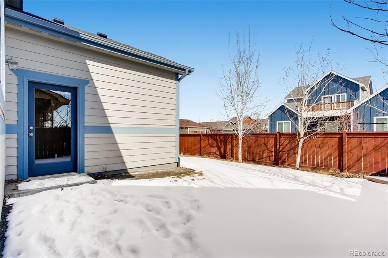
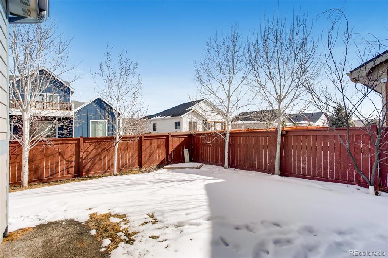
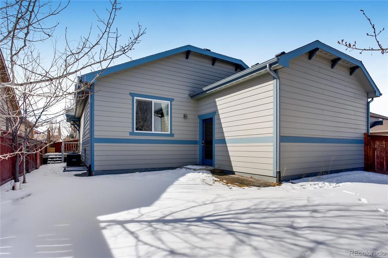
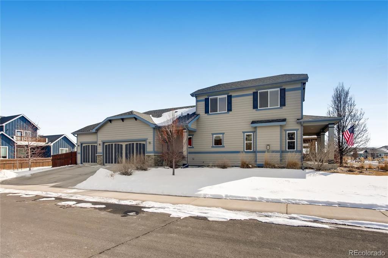
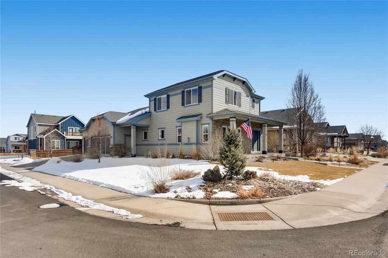
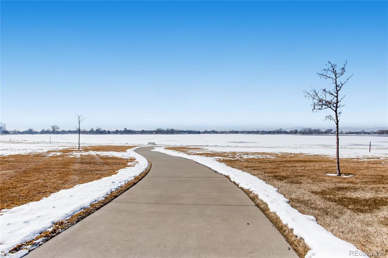
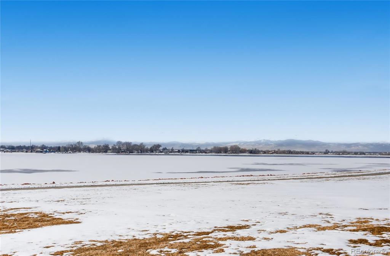
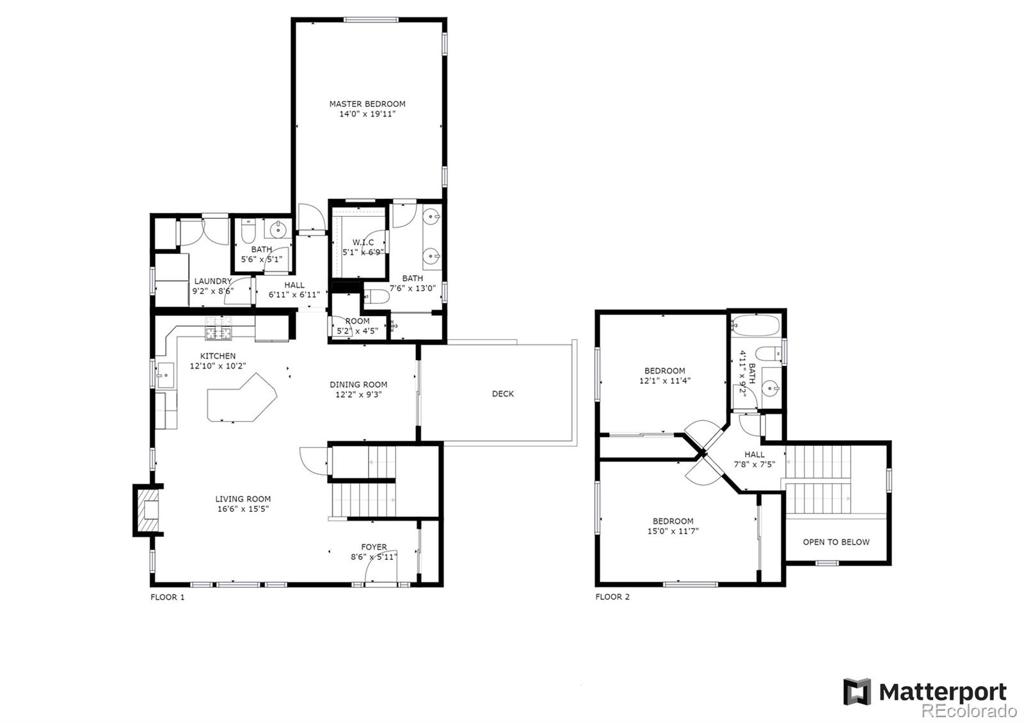


 Menu
Menu


