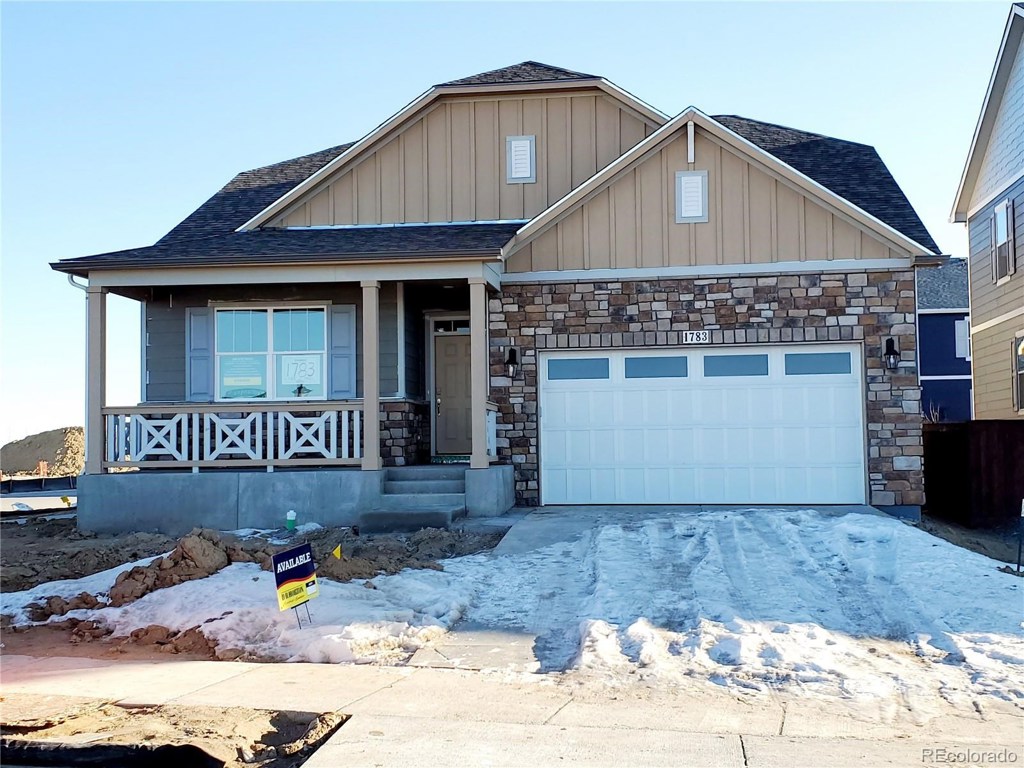1966 Floret Drive
Windsor, CO 80550 — Weld county
Price
$419,900
Sqft
2956.00 SqFt
Baths
0
Beds
0
Description
Open concept 4 bedroom, 2 bath, ranch plan w/ 9' ceilings throughout - DR Horton. Home offers window coverings, walk-in closet, tons of storage, large kitchen pantry and granite counter tops in kitchen w/espresso cabinets! Extended flooring in kitchen, living and dining room. Home is on corner lot with front landscaping and rear yard fence! Don't miss out on this great home! Up to $6k Closing Cost Incentive w/ preferred lender
Property Level and Sizes
SqFt Lot
7830.00
Lot Features
Audio/Video Controls, Eat-in Kitchen, Granite Counters, Kitchen Island, Laminate Counters, Primary Suite, Open Floorplan, Pantry, Smart Lights, Smart Thermostat, Smoke Free, Walk-In Closet(s)
Lot Size
0.18
Foundation Details
Slab
Basement
Interior Entry/Standard,Partial,Sump Pump,Unfinished
Base Ceiling Height
8'
Interior Details
Interior Features
Audio/Video Controls, Eat-in Kitchen, Granite Counters, Kitchen Island, Laminate Counters, Primary Suite, Open Floorplan, Pantry, Smart Lights, Smart Thermostat, Smoke Free, Walk-In Closet(s)
Appliances
Dishwasher, Disposal, Microwave, Oven
Laundry Features
In Unit, Laundry Closet
Electric
Central Air
Flooring
Carpet, Laminate
Cooling
Central Air
Heating
Forced Air, Natural Gas
Fireplaces Features
Gas, Gas Log, Living Room
Utilities
Cable Available, Electricity Connected, Internet Access (Wired), Natural Gas Available, Natural Gas Connected, Phone Connected
Exterior Details
Features
Private Yard, Rain Gutters
Patio Porch Features
Front Porch,Patio
Water
Public
Sewer
Public Sewer
Land Details
PPA
2332777.78
Road Frontage Type
Public Road
Road Responsibility
Public Maintained Road
Road Surface Type
Paved
Garage & Parking
Parking Spaces
1
Parking Features
Concrete, Garage, Oversized Door
Exterior Construction
Roof
Composition
Construction Materials
Cement Siding, Frame, Stone
Architectural Style
Traditional
Exterior Features
Private Yard, Rain Gutters
Window Features
Double Pane Windows, Window Coverings
Security Features
Smart Locks,Video Doorbell
Builder Name 1
D.R. Horton, Inc
Builder Source
Builder
Financial Details
PSF Total
$142.05
PSF Finished All
$231.31
PSF Finished
$220.77
PSF Above Grade
$220.77
Year Tax
2019
Primary HOA Management Type
Professionally Managed
Primary HOA Name
Raindance Metro District
Primary HOA Phone
303-482-2213
Primary HOA Website
www.advancehoa.com
Primary HOA Fees Included
Irrigation Water, Maintenance Grounds, Recycling, Trash
Primary HOA Fees
57.00
Primary HOA Fees Frequency
Monthly
Primary HOA Fees Total Annual
684.00
Location
Schools
Elementary School
Skyview
Middle School
Windsor
High School
Windsor
Walk Score®
Contact me about this property
James T. Wanzeck
RE/MAX Professionals
6020 Greenwood Plaza Boulevard
Greenwood Village, CO 80111, USA
6020 Greenwood Plaza Boulevard
Greenwood Village, CO 80111, USA
- (303) 887-1600 (Mobile)
- Invitation Code: masters
- jim@jimwanzeck.com
- https://JimWanzeck.com



 Menu
Menu
 Schedule a Showing
Schedule a Showing

