940 Home Farm Circle
Westminster, CO 80234 — Adams county
Price
$575,000
Sqft
3501.00 SqFt
Baths
4
Beds
5
Description
Showcasing front range mountain views, this sprawling Home Farm two-story is sure to impress! Step inside to discover a functional, light-filled layout enhanced with soaring ceilings, fresh carpet and a neutral color palette that is ready to be brought to life with your own unique style. Off the foyer, a private study offers an ideal location for work or reading. Adjoining formal living and dining rooms seamlessly flow into the large, open-concept kitchen which boasts generous cabinetry, double ovens, a built-in desk and center island. The versatile living room, anchored by a gas fireplace, invites guests to gather and mingle. Upstairs, the exquisite master retreat delights with plush carpet, large windows, a walk-in closet and spa-worthy en suite bathroom. Discover even more square footage in the finished basement, which includes two conforming bedrooms, a recreation room, a ¾ bathroom and office. Dreaming of having a hobby room, gym, or playroom? Potential for it all awaits! With a three-car garage, you’ll have plenty of room for all your skis, bikes and cars. This move-in ready home is perfectly positioned on a large, corner lot adjacent to the community clubhouse, outdoor pool, tennis courts and green space. Enjoy easy access to Mountain Range High School, Willowbrook Park and Big Dry Creek Park.
Property Level and Sizes
SqFt Lot
7753.00
Lot Features
Entrance Foyer, Five Piece Bath, Jack & Jill Bath, Kitchen Island, Laminate Counters, Primary Suite, Pantry, Radon Mitigation System, Vaulted Ceiling(s), Walk-In Closet(s)
Lot Size
0.18
Basement
Finished
Common Walls
No Common Walls
Interior Details
Interior Features
Entrance Foyer, Five Piece Bath, Jack & Jill Bath, Kitchen Island, Laminate Counters, Primary Suite, Pantry, Radon Mitigation System, Vaulted Ceiling(s), Walk-In Closet(s)
Appliances
Dishwasher, Disposal, Dryer, Microwave, Refrigerator, Washer
Electric
Central Air
Flooring
Carpet, Tile, Vinyl
Cooling
Central Air
Heating
Forced Air, Natural Gas
Fireplaces Features
Family Room, Gas Log
Utilities
Cable Available, Internet Access (Wired)
Exterior Details
Features
Private Yard
Patio Porch Features
Covered,Patio
Lot View
Mountain(s)
Water
Public
Sewer
Public Sewer
Land Details
PPA
3138888.89
Garage & Parking
Parking Spaces
1
Parking Features
Dry Walled, Oversized
Exterior Construction
Roof
Composition
Construction Materials
Frame
Architectural Style
Traditional
Exterior Features
Private Yard
Window Features
Double Pane Windows
Builder Source
Public Records
Financial Details
PSF Total
$161.38
PSF Finished
$161.38
PSF Above Grade
$247.37
Previous Year Tax
3317.00
Year Tax
2018
Primary HOA Management Type
Professionally Managed
Primary HOA Name
Home Farm Community
Primary HOA Phone
303-429-2611
Primary HOA Amenities
Pool,Tennis Court(s)
Primary HOA Fees Included
Maintenance Grounds, Trash
Primary HOA Fees
510.00
Primary HOA Fees Frequency
Semi-Annually
Primary HOA Fees Total Annual
1020.00
Location
Schools
Elementary School
Arapahoe Ridge
Middle School
Silver Hills
High School
Mountain Range
Walk Score®
Contact me about this property
James T. Wanzeck
RE/MAX Professionals
6020 Greenwood Plaza Boulevard
Greenwood Village, CO 80111, USA
6020 Greenwood Plaza Boulevard
Greenwood Village, CO 80111, USA
- (303) 887-1600 (Mobile)
- Invitation Code: masters
- jim@jimwanzeck.com
- https://JimWanzeck.com
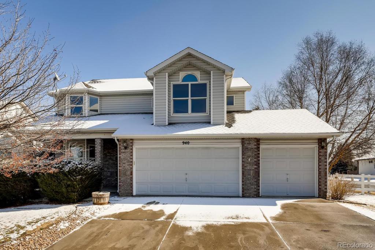
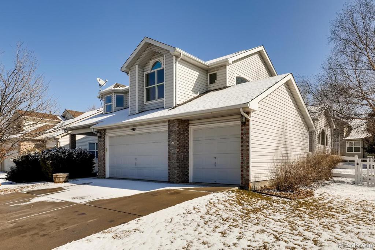
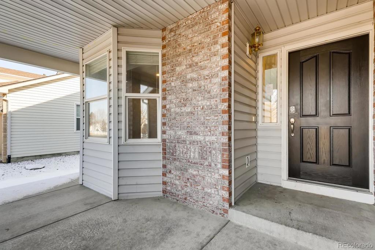
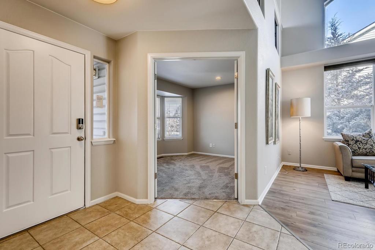
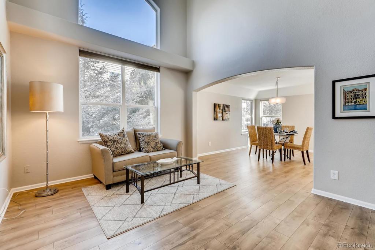
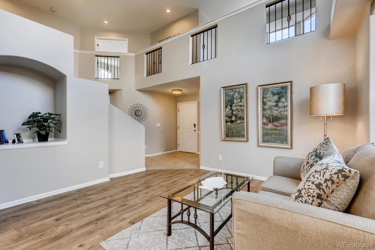
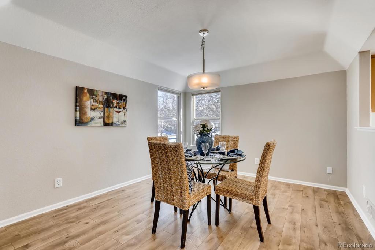
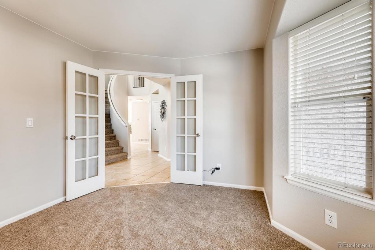
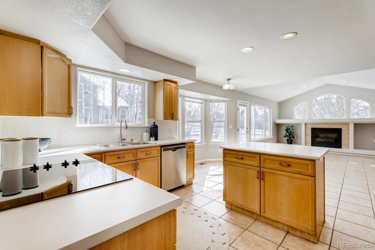
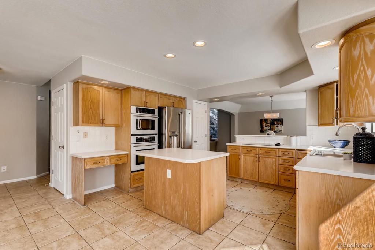
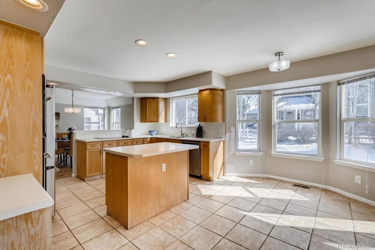
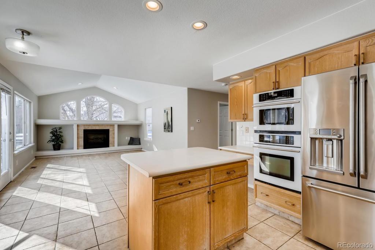
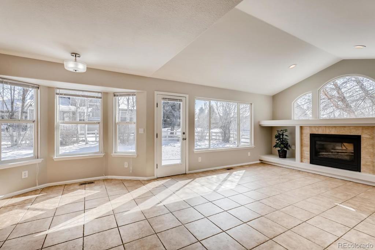
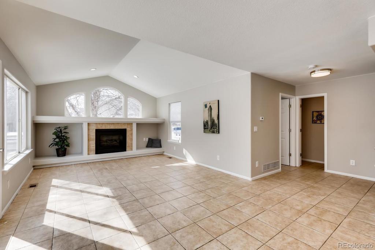
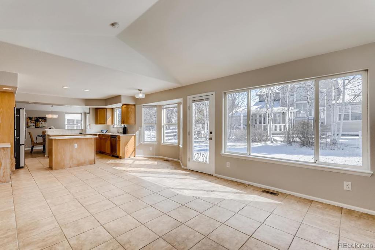
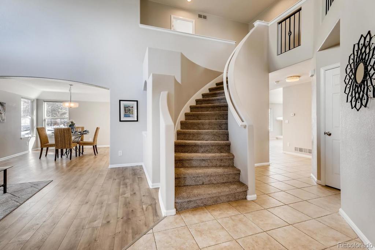
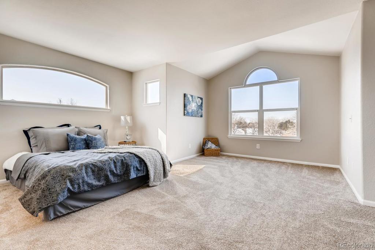
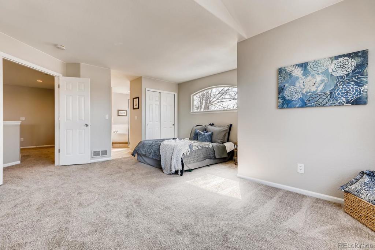
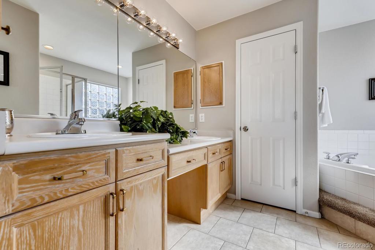
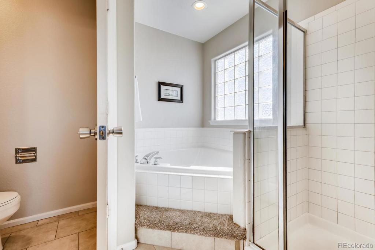
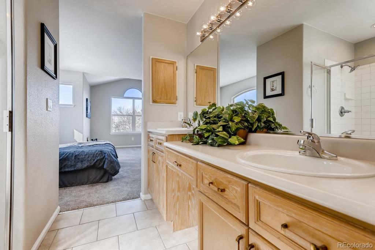
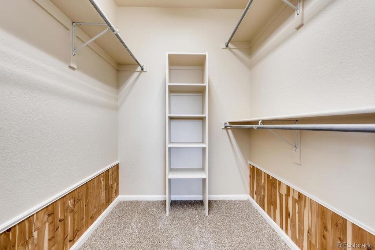
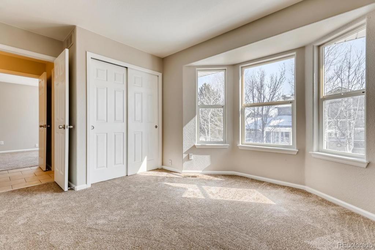
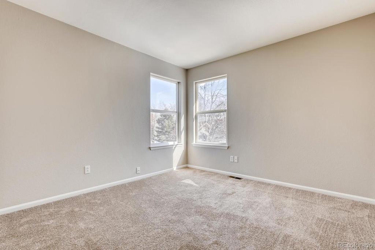
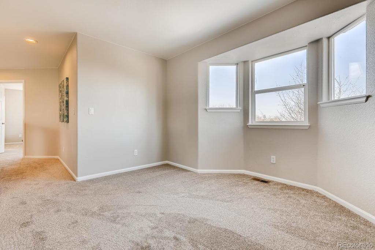
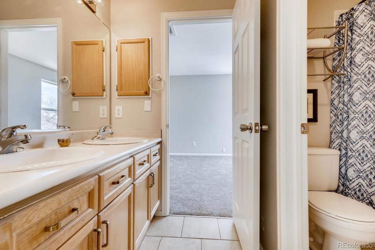
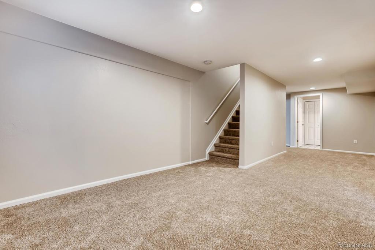
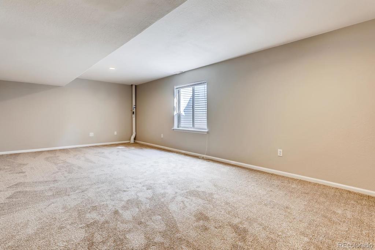
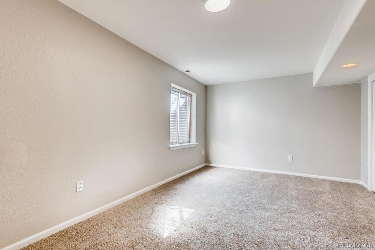
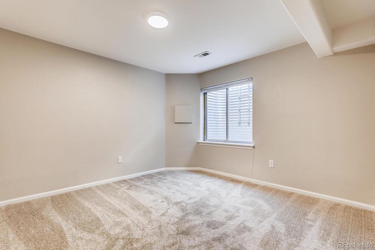
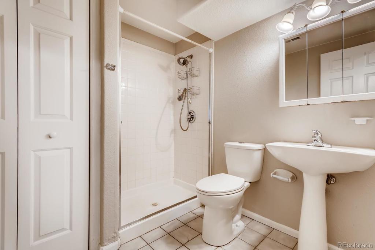
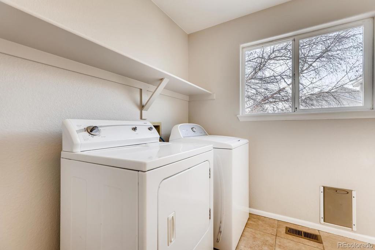
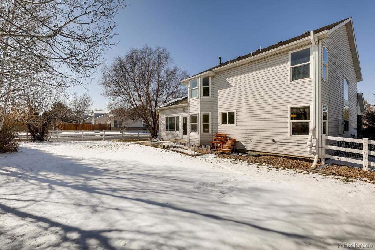
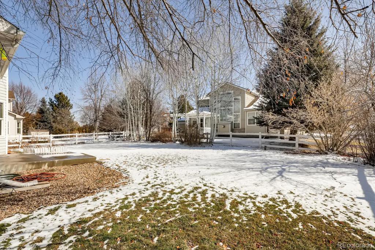
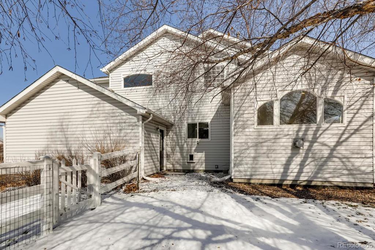
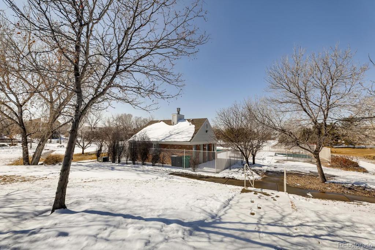
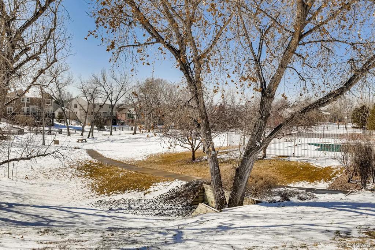
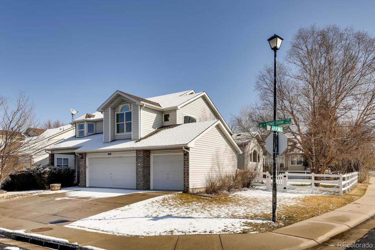
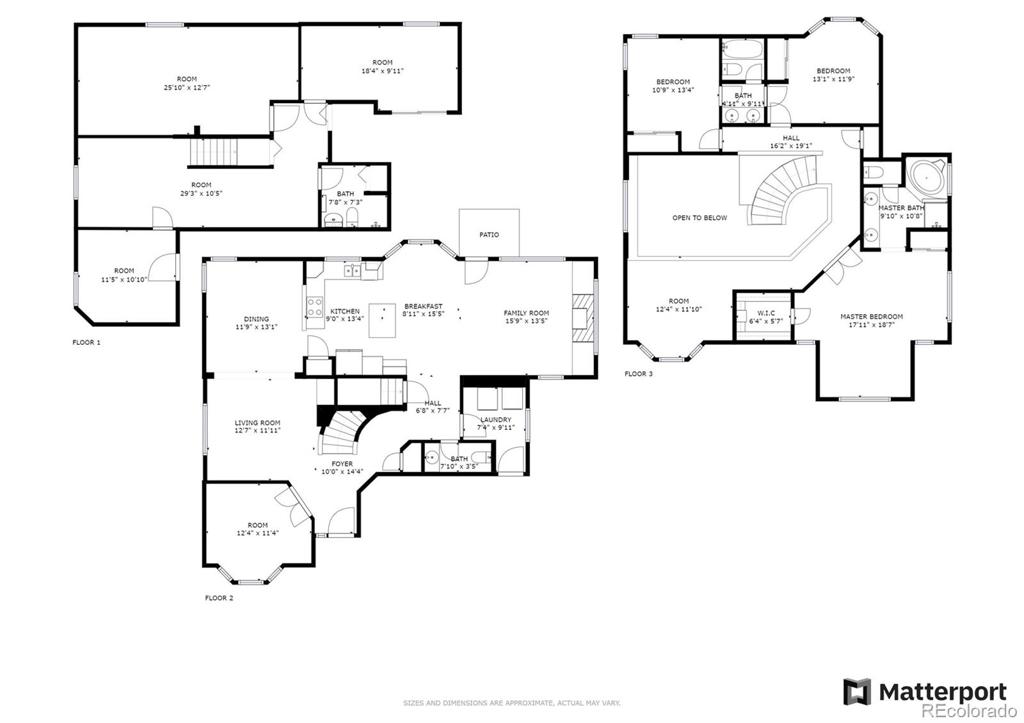


 Menu
Menu


