2791 W 114th Court
Westminster, CO 80234 — Adams county
Price
$935,000
Sqft
5150.00 SqFt
Baths
5
Beds
5
Description
Meet the pinnacle of living a Front Range lifestyle in the Ranch Reserve community. Accompanied by an 18 hole golf course and expansive mountain views, this inviting two-story home will serve as a daily reminder of what it means to live a Colorado lifestyle. Built in 2002, the Ranch Reserve community is a luxury staple in Westminster with a reward winning golf course shared by a neighborhood of ~150 other households. Vaulted ceilings on the main level give a sweeping impression of the home that gives way to an oversized balcony with views of the flat irons. Three bedrooms including an oversized master suite and a lofted office area complete the upper level. A finished walkout basement completes the entertaining space bolstered by an oversized bar, theatre area, gym, steam room, and billiard room. A professionally landscaped backyard greets you that gives way to a trail connecting you to the golf course. Ample room for golf carts, vehicles and other toys to use in the three-car oversized garage with southern-facing driveway making winters even easier. The home has been completely mechanically upgraded over the past 3 years. This is a unique opportunity to own a wonderful home and live a lifestyle that can only be enjoyed in Colorado!
Property Level and Sizes
SqFt Lot
10244.00
Lot Features
Audio/Video Controls, Breakfast Nook, Built-in Features, Ceiling Fan(s), Entrance Foyer, Five Piece Bath, Kitchen Island, Open Floorplan, Pantry, Vaulted Ceiling(s), Walk-In Closet(s), Wired for Data
Lot Size
0.24
Foundation Details
Structural
Basement
Finished
Base Ceiling Height
9
Interior Details
Interior Features
Audio/Video Controls, Breakfast Nook, Built-in Features, Ceiling Fan(s), Entrance Foyer, Five Piece Bath, Kitchen Island, Open Floorplan, Pantry, Vaulted Ceiling(s), Walk-In Closet(s), Wired for Data
Electric
Central Air
Flooring
Carpet, Wood
Cooling
Central Air
Heating
Forced Air, Natural Gas
Fireplaces Features
Basement, Family Room
Exterior Details
Features
Balcony, Fire Pit, Garden, Gas Grill, Gas Valve, Lighting, Private Yard
Patio Porch Features
Deck,Patio
Water
Public
Sewer
Public Sewer
Land Details
PPA
3833333.33
Road Frontage Type
Public Road
Road Responsibility
Public Maintained Road
Road Surface Type
Paved
Garage & Parking
Parking Spaces
1
Exterior Construction
Roof
Concrete
Construction Materials
Brick, Vinyl Siding
Architectural Style
Traditional
Exterior Features
Balcony, Fire Pit, Garden, Gas Grill, Gas Valve, Lighting, Private Yard
Window Features
Double Pane Windows
Security Features
Carbon Monoxide Detector(s)
Builder Source
Appraiser
Financial Details
PSF Total
$178.64
PSF Finished All
$208.74
PSF Finished
$180.39
PSF Above Grade
$278.96
Previous Year Tax
5244.00
Year Tax
2018
Primary HOA Management Type
Professionally Managed
Primary HOA Name
4 Seasons Management
Primary HOA Phone
303-952-4004
Primary HOA Website
www.4shoa.com
Primary HOA Fees
275.00
Primary HOA Fees Frequency
Quarterly
Primary HOA Fees Total Annual
1100.00
Location
Schools
Elementary School
Cotton Creek
Middle School
Silver Hills
High School
Mountain Range
Walk Score®
Contact me about this property
James T. Wanzeck
RE/MAX Professionals
6020 Greenwood Plaza Boulevard
Greenwood Village, CO 80111, USA
6020 Greenwood Plaza Boulevard
Greenwood Village, CO 80111, USA
- (303) 887-1600 (Mobile)
- Invitation Code: masters
- jim@jimwanzeck.com
- https://JimWanzeck.com
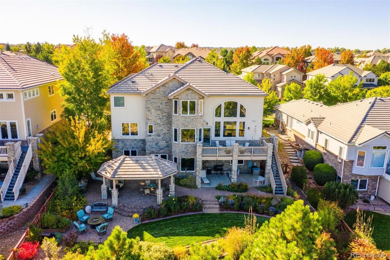
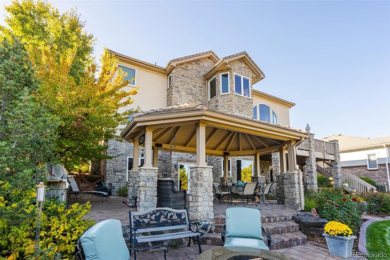
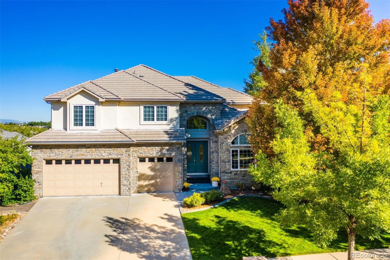
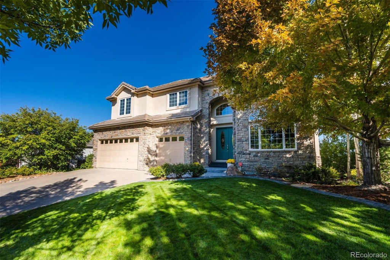
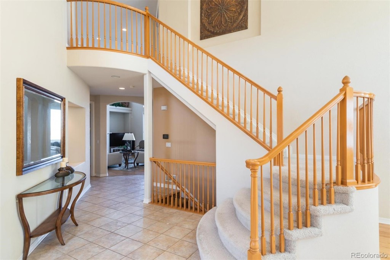
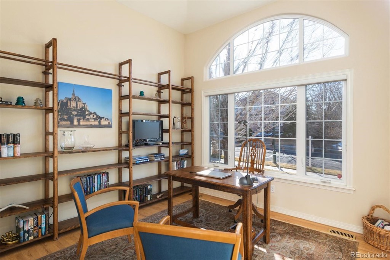
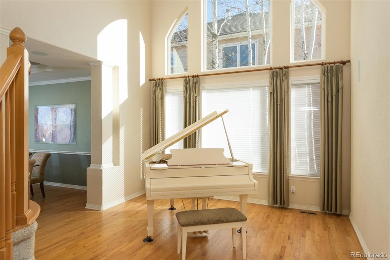
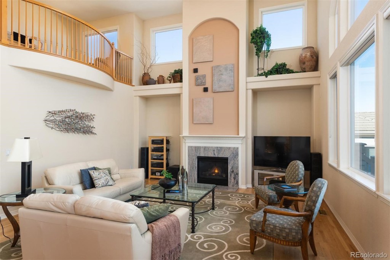
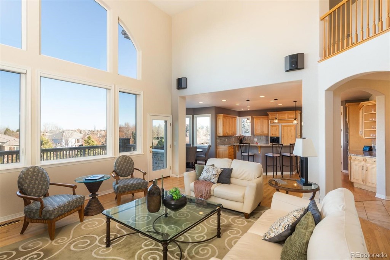
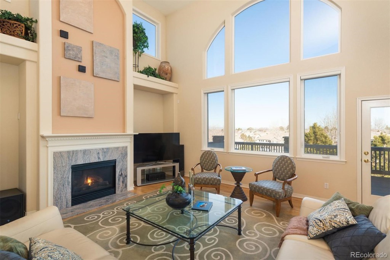
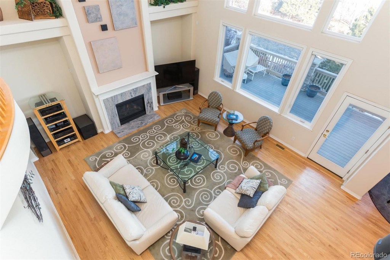
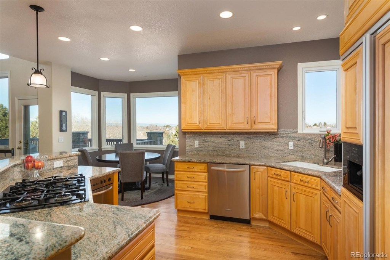
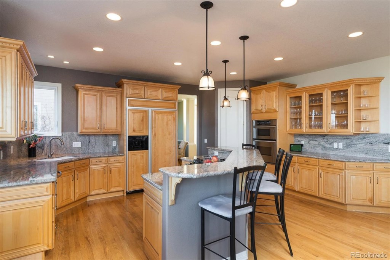
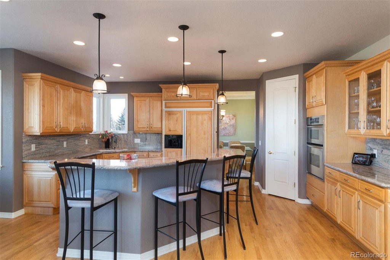
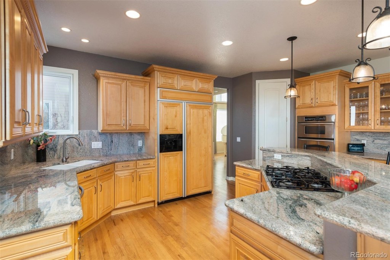
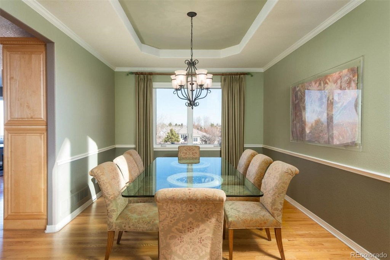
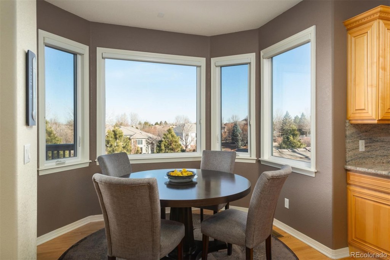
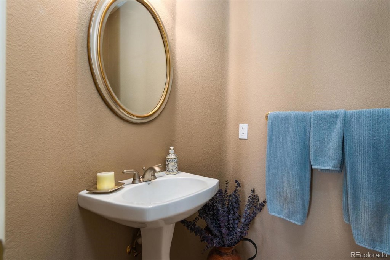
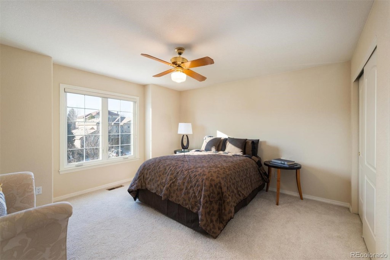
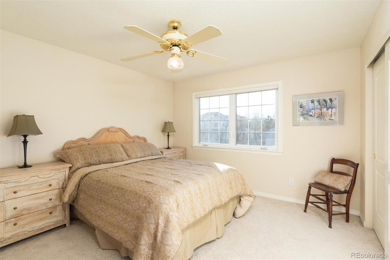
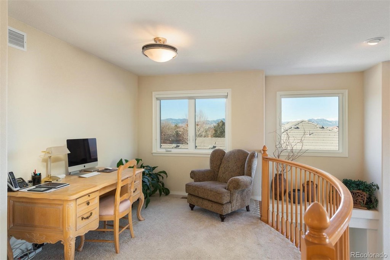
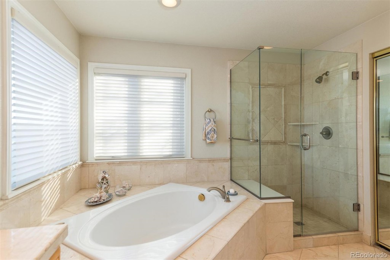
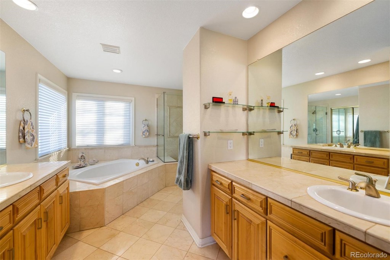
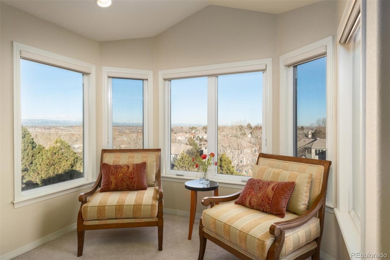
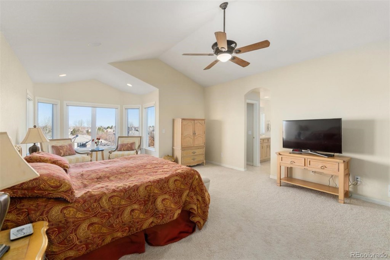
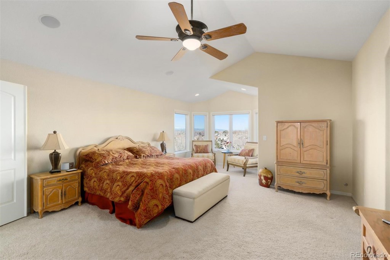
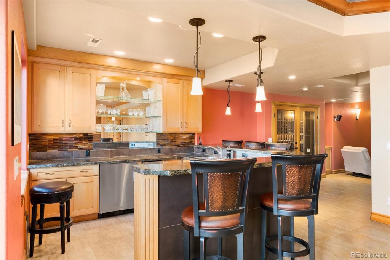
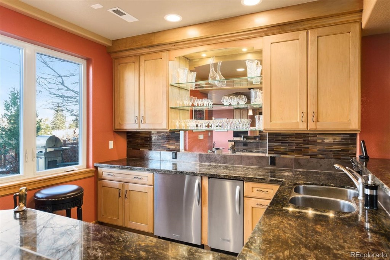
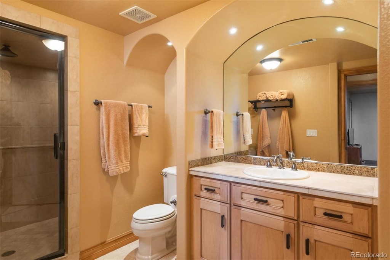
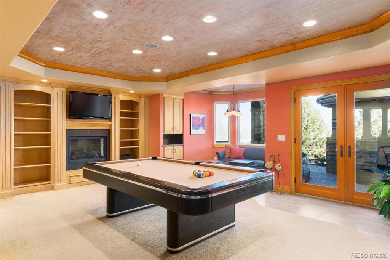
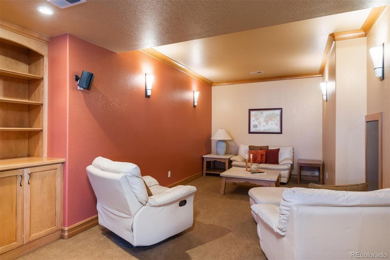
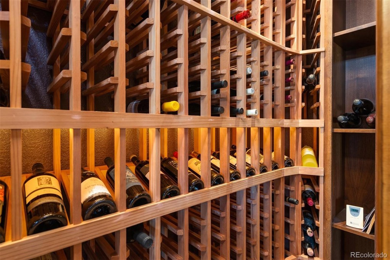
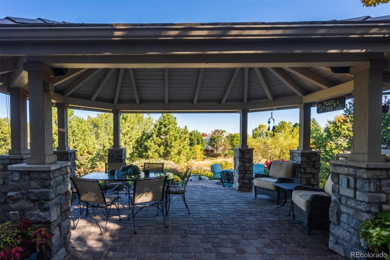
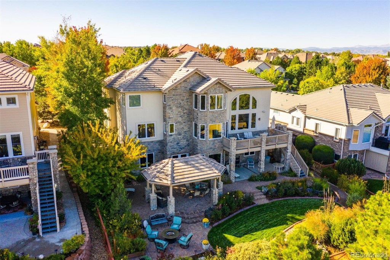


 Menu
Menu


