11339 Quivas Way
Westminster, CO 80234 — Adams county
Price
$825,000
Sqft
4554.00 SqFt
Baths
3
Beds
4
Description
Rare opportunity to own this architecturally significant home! On the 12th hole of The Ranch Golf Club with vast golf course and mountain views. This custom home was specifically designed with Mid Century Modern details, but with a distinct architectural perspective towards a little known style known as Brutalist Architecture. This architecture is known for its use of extensive raw concrete and glass with minimalist finishes and clean lines. Architectural Digest notes that "Brutalist architecture is more important now than ever before...These homes represent an extraordinary period of incredible optimism and determination in design." The WOW Great Room has floor to ceiling windows that flood the home with natural light and opens out to a 1000sf deck. Functional in design, the home has 2 main level bds with a finished walk-out basement with additional living and office space. New interior/exterior paint, refinished deck, newer HVAC systems, new main level carpeting and 5yr roof cert.
Property Level and Sizes
SqFt Lot
11537.00
Lot Features
Master Suite, Eat-in Kitchen, Entrance Foyer, Five Piece Bath, Granite Counters, Open Floorplan, Pantry, Radon Mitigation System, Smoke Free, Utility Sink, Walk-In Closet(s)
Lot Size
0.26
Foundation Details
Slab
Basement
Exterior Entry,Finished,Full,Walk-Out Access
Interior Details
Interior Features
Master Suite, Eat-in Kitchen, Entrance Foyer, Five Piece Bath, Granite Counters, Open Floorplan, Pantry, Radon Mitigation System, Smoke Free, Utility Sink, Walk-In Closet(s)
Appliances
Cooktop, Dishwasher, Disposal, Microwave, Refrigerator, Self Cleaning Oven, Trash Compactor
Electric
Central Air
Flooring
Carpet, Stone, Tile
Cooling
Central Air
Heating
Forced Air, Natural Gas
Fireplaces Features
Basement, Great Room, Master Bedroom, Wood Burning, Wood Burning Stove
Utilities
Cable Available, Electricity Connected, Natural Gas Available, Natural Gas Connected, Phone Connected
Exterior Details
Features
Balcony, Private Yard, Rain Gutters, Water Feature
Patio Porch Features
Covered,Deck
Lot View
Golf Course,Mountain(s)
Water
Public
Sewer
Public Sewer
Land Details
PPA
3076923.08
Road Frontage Type
Public Road
Road Surface Type
Paved
Garage & Parking
Parking Spaces
1
Parking Features
Garage, Concrete, Dry Walled, Lighted, Oversized
Exterior Construction
Roof
Membrane
Construction Materials
Concrete, Frame, Other, Wood Siding
Architectural Style
Mid-Century Modern
Exterior Features
Balcony, Private Yard, Rain Gutters, Water Feature
Window Features
Double Pane Windows, Skylight(s)
Builder Name 2
Custom
Builder Source
Public Records
Financial Details
PSF Total
$175.67
PSF Finished All
$187.05
PSF Finished
$187.05
PSF Above Grade
$351.34
Previous Year Tax
5732.00
Year Tax
2018
Primary HOA Management Type
Self Managed
Primary HOA Name
The Ranch Filing No 3
Primary HOA Phone
720-523-3316
Primary HOA Website
www.theranchfiling3.com
Primary HOA Amenities
Golf Course
Primary HOA Fees Included
Maintenance Grounds
Primary HOA Fees
280.00
Primary HOA Fees Frequency
Annually
Primary HOA Fees Total Annual
280.00
Location
Schools
Elementary School
Cotton Creek
Middle School
Silver Hills
High School
Mountain Range
Walk Score®
Contact me about this property
James T. Wanzeck
RE/MAX Professionals
6020 Greenwood Plaza Boulevard
Greenwood Village, CO 80111, USA
6020 Greenwood Plaza Boulevard
Greenwood Village, CO 80111, USA
- (303) 887-1600 (Mobile)
- Invitation Code: masters
- jim@jimwanzeck.com
- https://JimWanzeck.com
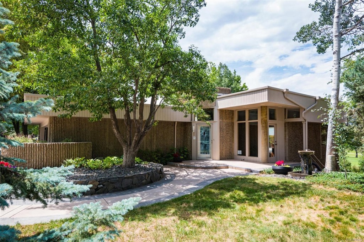
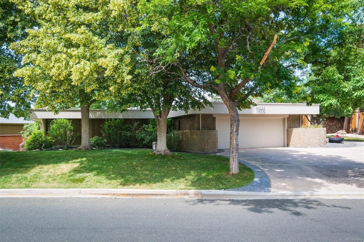
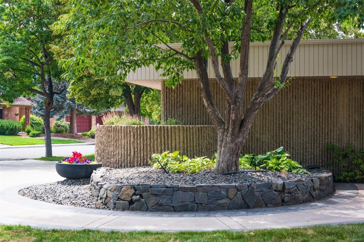
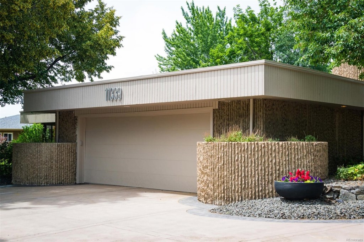
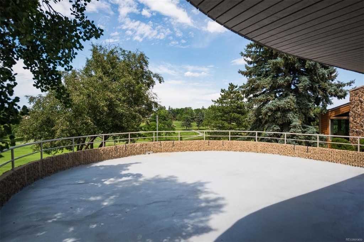
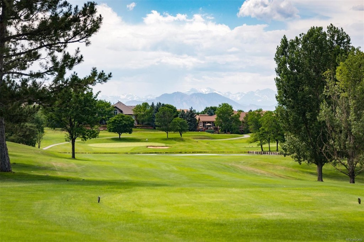
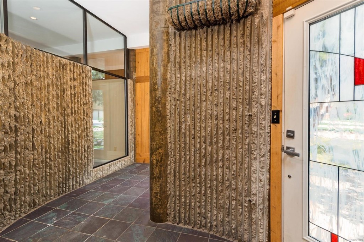
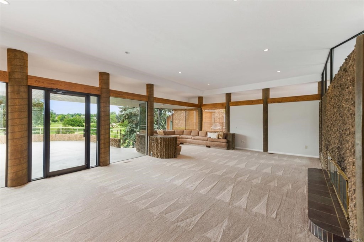
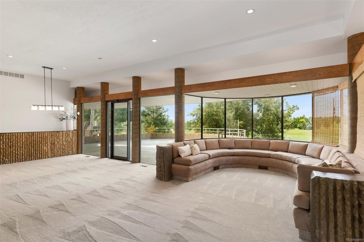
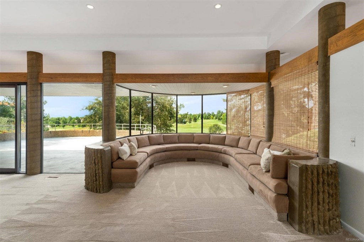
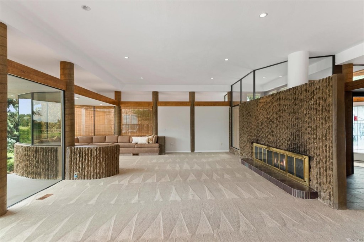
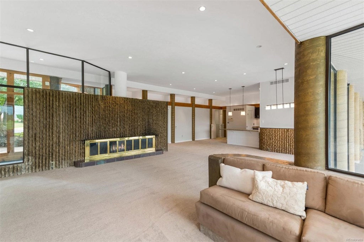
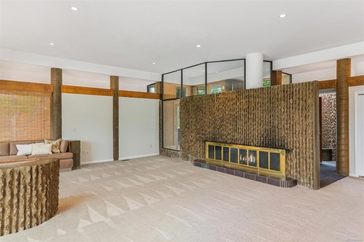
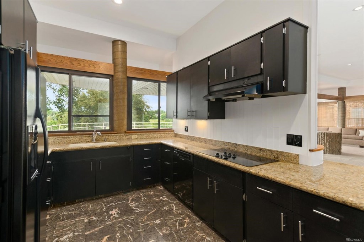
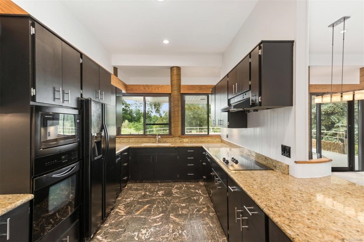
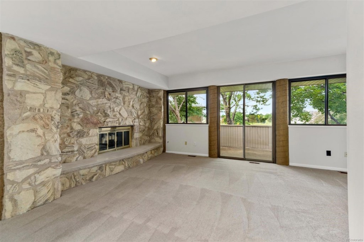
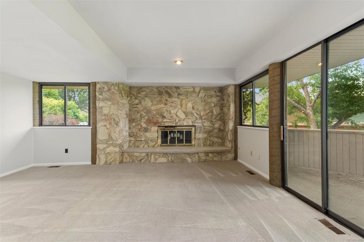
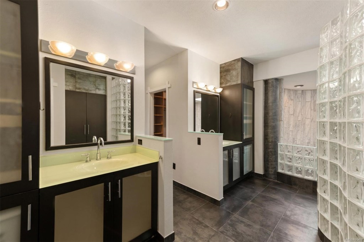
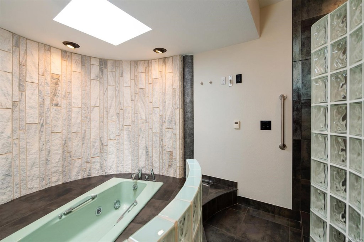
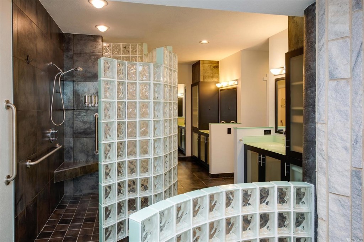
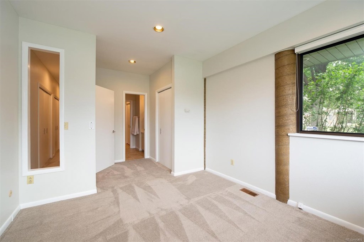
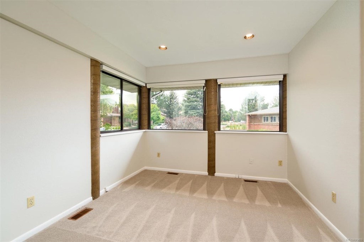
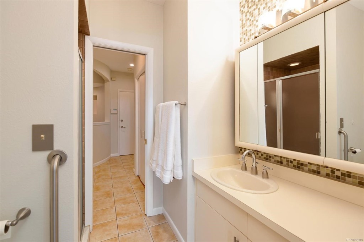
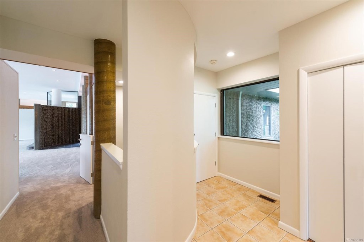
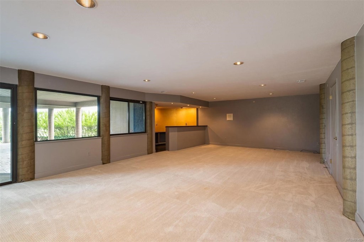
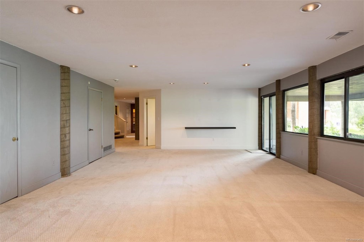
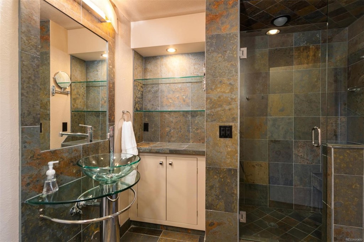
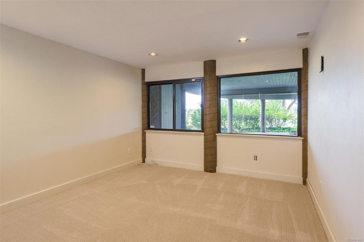
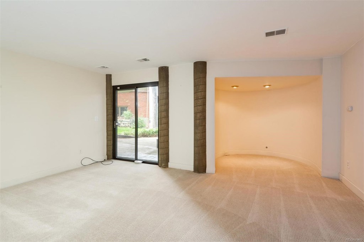
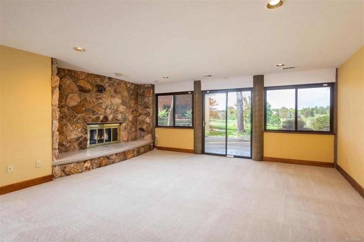
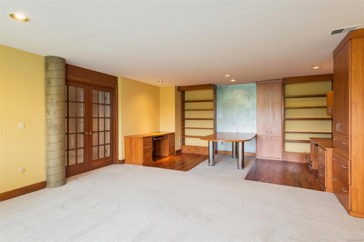
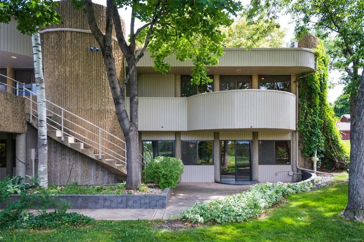
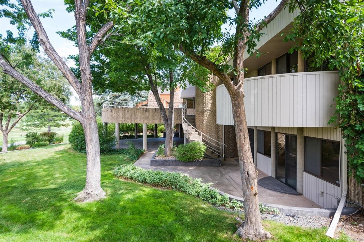
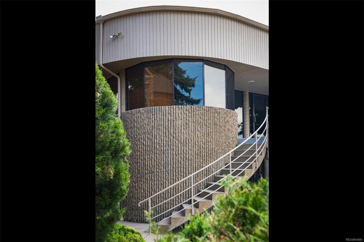
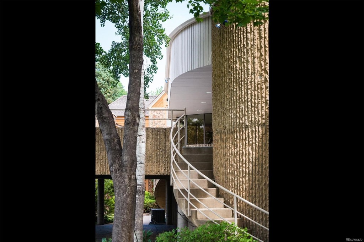
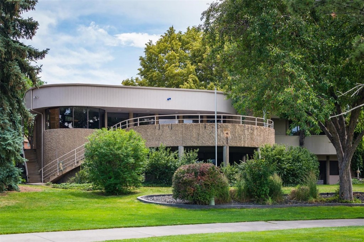
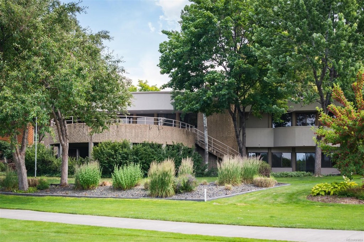
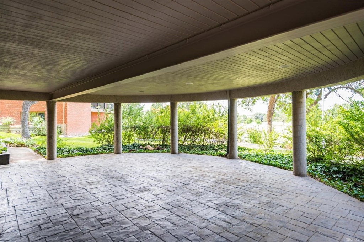
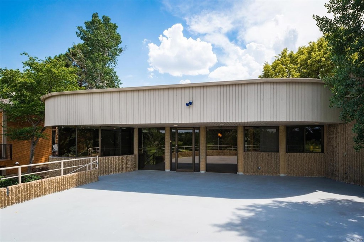


 Menu
Menu


