10400 Canosa Street
Westminster, CO 80234 — Adams county
Price
$393,000
Sqft
2840.00 SqFt
Baths
3
Beds
4
Description
This beautiful Home is ready to move? It's got so many of the features to make this the right home for you. Settled atop the hill in a cul-de-sac to meet your new neighbors, large back yard set for entertaining, close to public transit and highway access, or escape the city and break out to the mountains a short drive away. This house has space for everyone. Enjoy the spaciousness of the family room with the built in bookshelves or bask in the warmth of the fireplace of the family room. Plenty of space inside and out to entertain (When we can) and otherwise space for peace and quiet all to yourself. It is great to have options. Of course if you need the basement it is a clean canvas waiting for your design to create your perfect addition. Break away to the upstairs to enjoy the slumber of four bedrooms, The Master Bed and Bath with Walk in closets, with 3 other spacious bedrooms and another 3/4 Bath. You always have the half bath on the main floor as well. Now we know that everyone wants to move in and make their new home fit their style, whether it is new paint, new flooring, etc. This one may need some of those personal touches, so the sellers have priced it accordingly. Fortunately the sellers did take care of a larger item. The sellers recently repair some settling problems with the help and expertise structural engineers so you won't have to be bothered with that in your new home. Because of COVID-19 Showings will be limited to 20 minutes inside the home, your agent will have clear instructions, Please review all photos several times, room measurements, as well as attached videos of both inside and outside, before scheduling a showing for the health and safety of everyone. If you do not have an agent, call me directly for a private showing.
Property Level and Sizes
SqFt Lot
8925.00
Lot Features
Built-in Features, Laminate Counters, Master Suite
Lot Size
0.20
Foundation Details
Concrete Perimeter,Slab
Basement
Unfinished
Interior Details
Interior Features
Built-in Features, Laminate Counters, Master Suite
Appliances
Dishwasher, Disposal, Dryer, Microwave, Oven, Refrigerator, Sump Pump, Washer
Laundry Features
In Unit
Electric
Central Air
Flooring
Carpet, Laminate, Wood
Cooling
Central Air
Heating
Forced Air
Fireplaces Features
Living Room
Utilities
Cable Available, Electricity Connected, Internet Access (Wired), Phone Available
Exterior Details
Features
Private Yard, Rain Gutters
Patio Porch Features
Front Porch,Patio
Water
Public
Sewer
Public Sewer
Land Details
PPA
1750000.00
Road Frontage Type
Public Road
Road Responsibility
Public Maintained Road
Road Surface Type
Paved
Garage & Parking
Parking Spaces
1
Exterior Construction
Roof
Architectural Shingles
Construction Materials
Frame
Architectural Style
Traditional
Exterior Features
Private Yard, Rain Gutters
Window Features
Double Pane Windows
Financial Details
PSF Total
$123.24
PSF Finished
$185.38
PSF Above Grade
$185.38
Previous Year Tax
2821.00
Year Tax
2019
Primary HOA Fees
0.00
Location
Schools
Elementary School
Westview
Middle School
Silver Hills
High School
Northglenn
Walk Score®
Contact me about this property
James T. Wanzeck
RE/MAX Professionals
6020 Greenwood Plaza Boulevard
Greenwood Village, CO 80111, USA
6020 Greenwood Plaza Boulevard
Greenwood Village, CO 80111, USA
- (303) 887-1600 (Mobile)
- Invitation Code: masters
- jim@jimwanzeck.com
- https://JimWanzeck.com
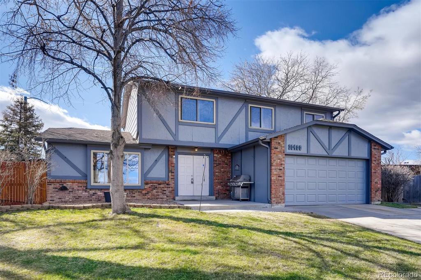
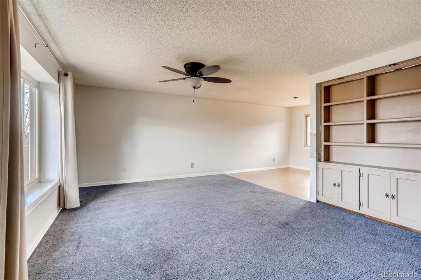
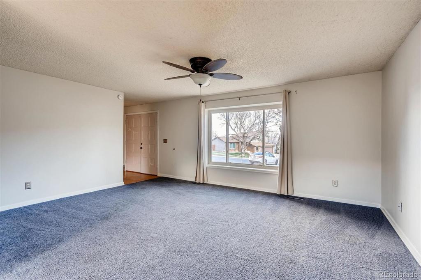
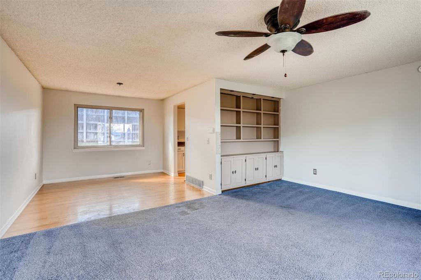
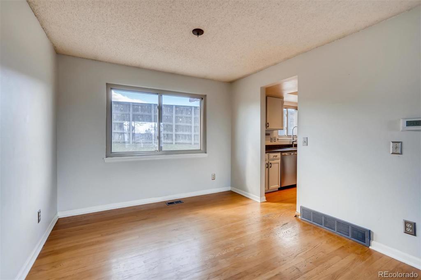
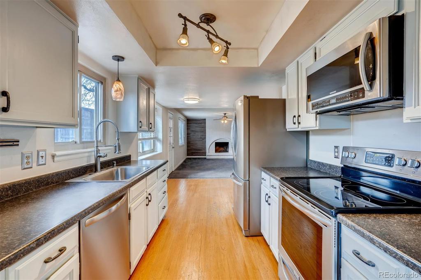
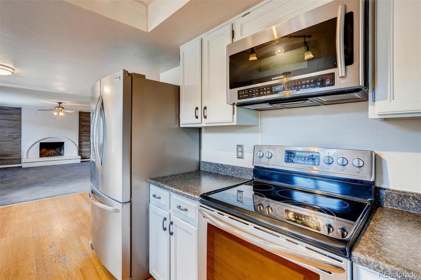
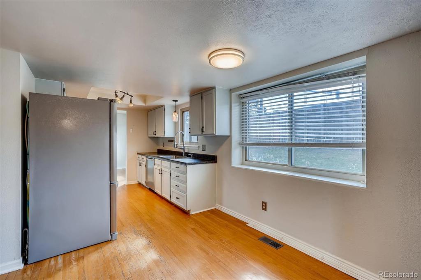
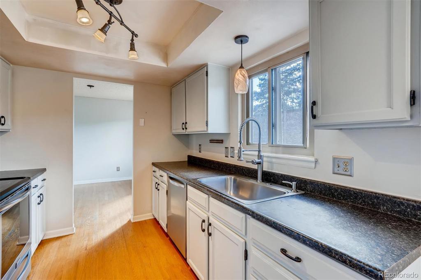
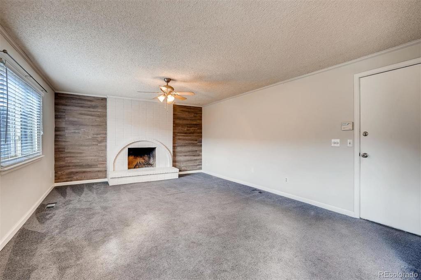
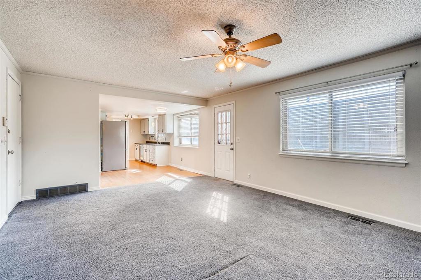
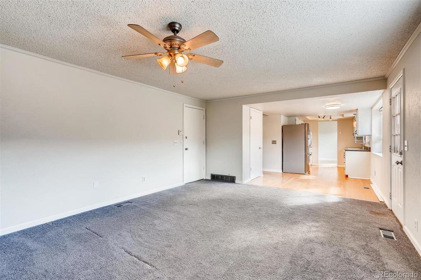
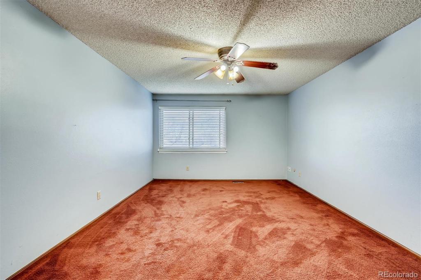
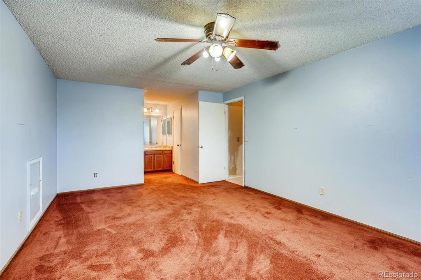
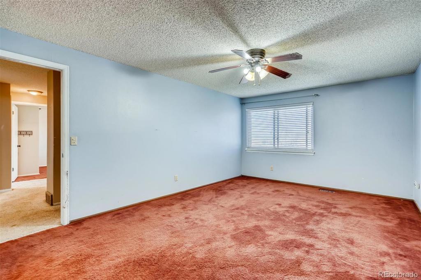
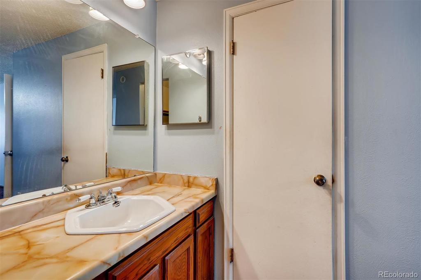
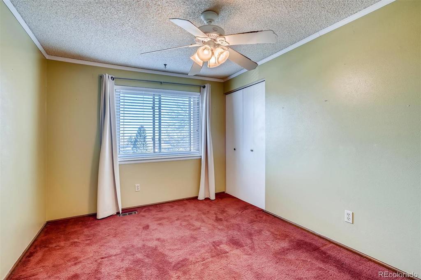
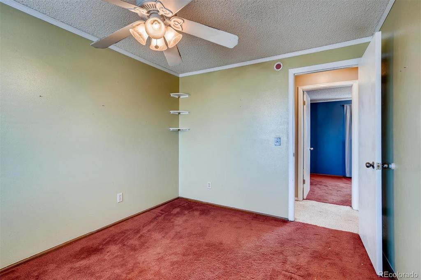
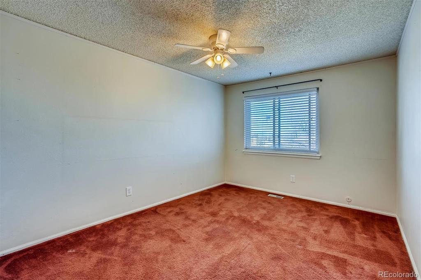
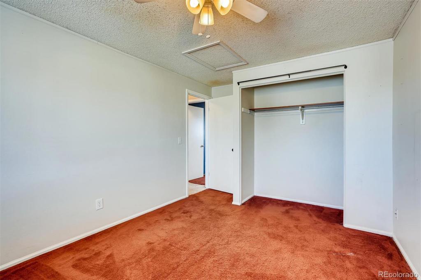
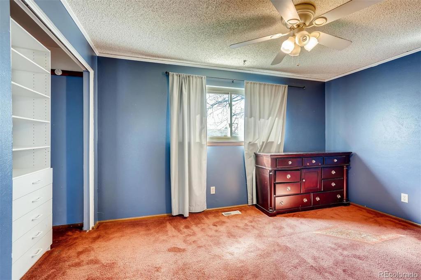
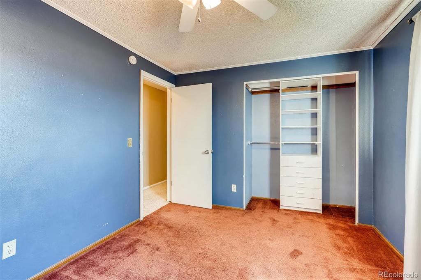
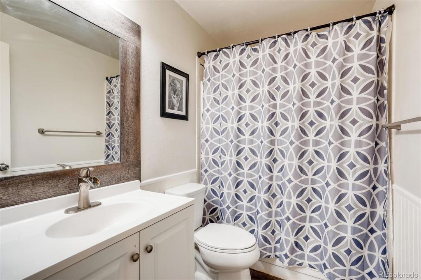
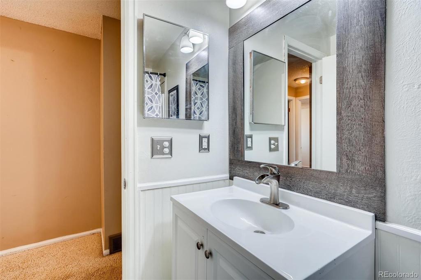
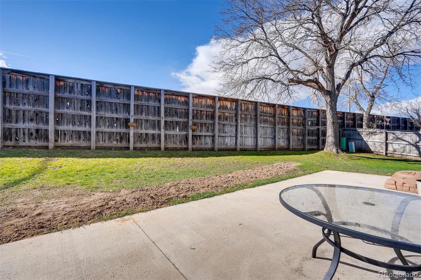
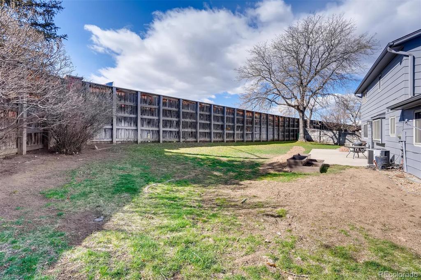
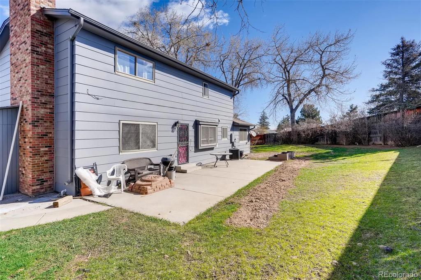
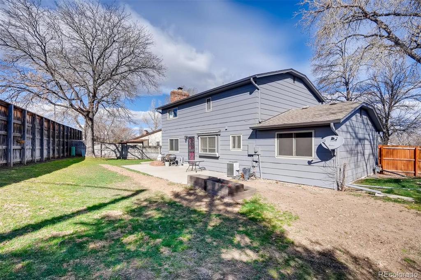


 Menu
Menu


