3245 W 111th Place
Westminster, CO 80031 — Adams county
Price
$750,000
Sqft
4660.00 SqFt
Baths
4
Beds
5
Description
The exclusive Legacy Ridge Golf Course Community home is just stunning.This 5 bedroom ,4 Bath home includes a fully renovated kitchen with lg granite Centrac island,prep sink,wine chiller,and custom wood worked panels,extra lg fridge,Bosch dishwasher,6 burner gas cook top, Kitchenaid oven and microwave.The basement is to die for,it's fully finished including 2 conforming Bedrooms,full media room with 11 in screen and projector,full out bar with full size fridge and dishwasher,contemporary 3/4 bath, wonderful custom built-ins throughout and a 2nd storage room prepped for wine cellar.The master Bedroom is oversize with extraordinary Mt. views of Longs Peak.The 2nd and 3rd bedrooms upstairs are Jack-n-Jill with the 3rd Bedroom also revealing some Mt. views.Other updated inclusions include the following.,fully remodeled 1/2 Bath,remodeled office with custom dual desks and bookshelves,remodeled hardwood floor throughout the main floor,designer paint throughout the home,oversize master Bath w/Mt. views,wainscoting on upper hallway walls,custom cabinet and shelf setup in garage along with garage heater,dedicated gas line for outdoor grill.You just have to see this home for yourself to believe your eyes.This Legacy Ridge Golf Community home is one home you will not want to miss. Agent Please Note., Earliest Seller can move is June 30,2020,. Seller's open to rent back. Thank you
Property Level and Sizes
SqFt Lot
9686.00
Lot Features
Breakfast Nook, Ceiling Fan(s), Eat-in Kitchen, Five Piece Bath, Granite Counters, Jack & Jill Bath, Jet Action Tub, Kitchen Island, Master Suite, Open Floorplan, Pantry, Radon Mitigation System, Smoke Free, Sound System, Tile Counters, Utility Sink, Vaulted Ceiling(s), Walk-In Closet(s), Wet Bar, Wired for Data
Lot Size
0.22
Foundation Details
Slab
Basement
Finished,Sump Pump
Interior Details
Interior Features
Breakfast Nook, Ceiling Fan(s), Eat-in Kitchen, Five Piece Bath, Granite Counters, Jack & Jill Bath, Jet Action Tub, Kitchen Island, Master Suite, Open Floorplan, Pantry, Radon Mitigation System, Smoke Free, Sound System, Tile Counters, Utility Sink, Vaulted Ceiling(s), Walk-In Closet(s), Wet Bar, Wired for Data
Appliances
Cooktop, Dishwasher, Disposal, Gas Water Heater, Humidifier, Microwave, Oven, Refrigerator, Self Cleaning Oven, Sump Pump, Wine Cooler
Laundry Features
Laundry Closet
Electric
Central Air
Flooring
Carpet, Tile, Wood
Cooling
Central Air
Heating
Forced Air, Natural Gas
Fireplaces Features
Basement, Family Room, Gas Log
Utilities
Electricity Available, Internet Access (Wired), Natural Gas Connected
Exterior Details
Features
Private Yard
Patio Porch Features
Deck,Front Porch
Lot View
Mountain(s)
Water
Public
Sewer
Public Sewer
Land Details
PPA
3450000.00
Road Frontage Type
Public Road
Road Responsibility
Public Maintained Road
Road Surface Type
Paved
Garage & Parking
Parking Spaces
1
Parking Features
Concrete, Dry Walled, Exterior Access Door, Finished, Floor Coating, Heated Garage, Storage
Exterior Construction
Roof
Composition
Construction Materials
Brick, Frame
Architectural Style
Contemporary
Exterior Features
Private Yard
Window Features
Double Pane Windows, Window Coverings
Security Features
Carbon Monoxide Detector(s),Radon Detector,Smart Locks,Smoke Detector(s)
Builder Name 1
Other
Builder Name 2
ELITE HOMES
Builder Source
Public Records
Financial Details
PSF Total
$162.88
PSF Finished
$162.88
PSF Above Grade
$253.34
Previous Year Tax
4936.00
Year Tax
2019
Primary HOA Management Type
Professionally Managed
Primary HOA Name
LEGACY RIDGE HOA
Primary HOA Phone
MSI
Primary HOA Website
LEGACYRIDGEHOA.COM
Primary HOA Amenities
Park,Playground,Pool,Tennis Court(s),Trail(s)
Primary HOA Fees Included
Recycling, Trash
Primary HOA Fees
236.00
Primary HOA Fees Frequency
Quarterly
Primary HOA Fees Total Annual
944.00
Location
Schools
Elementary School
Cotton Creek
Middle School
Silver Hills
High School
Northglenn
Walk Score®
Contact me about this property
James T. Wanzeck
RE/MAX Professionals
6020 Greenwood Plaza Boulevard
Greenwood Village, CO 80111, USA
6020 Greenwood Plaza Boulevard
Greenwood Village, CO 80111, USA
- (303) 887-1600 (Mobile)
- Invitation Code: masters
- jim@jimwanzeck.com
- https://JimWanzeck.com
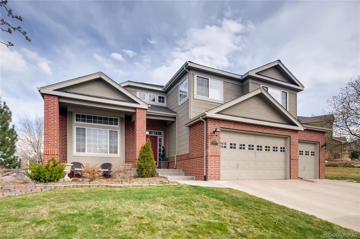
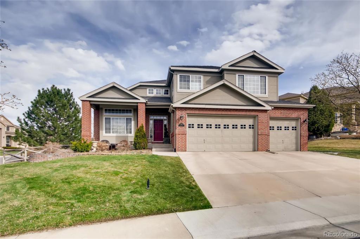
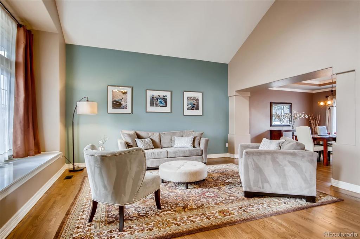
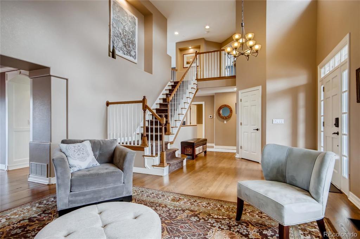
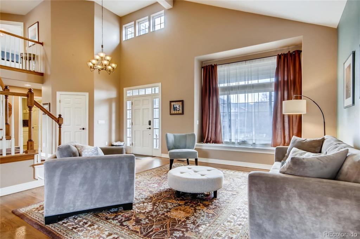
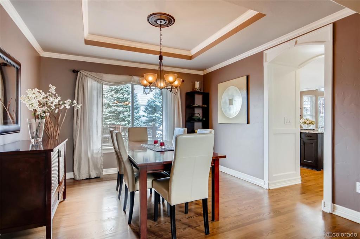
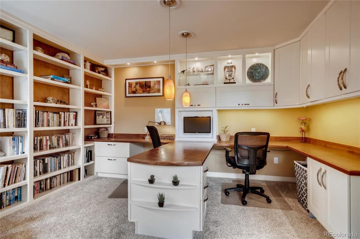
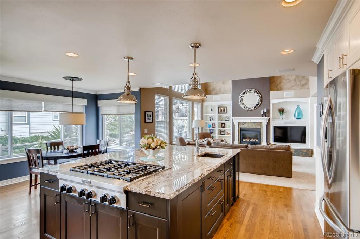
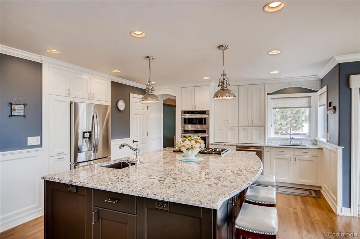
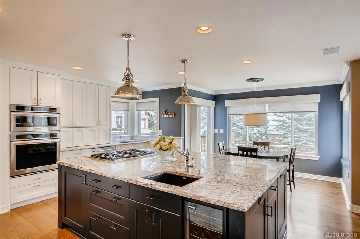
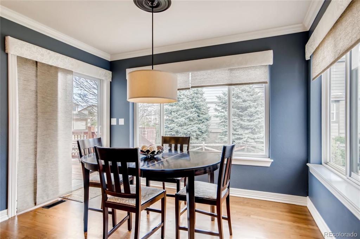
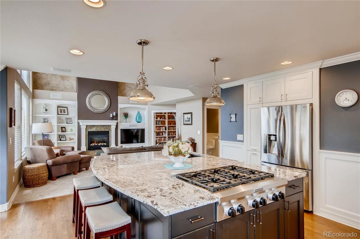
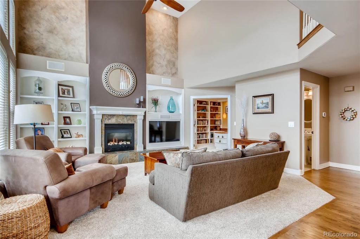
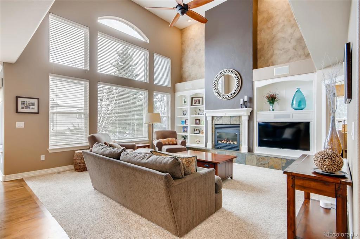
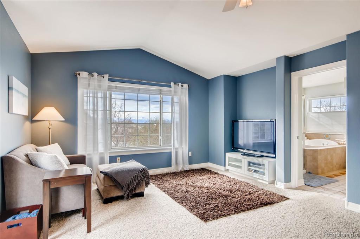
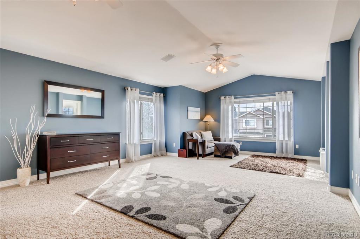
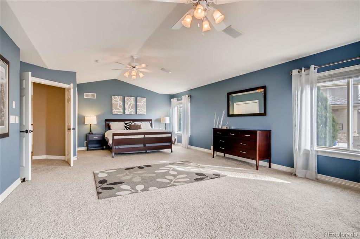
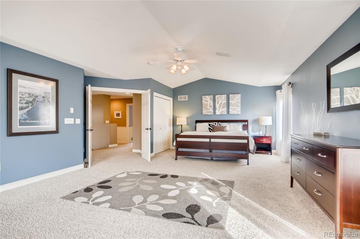
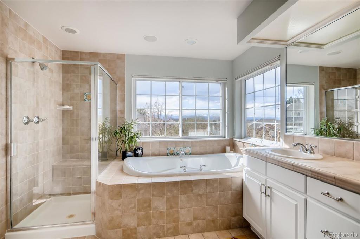
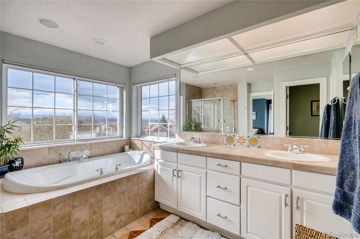
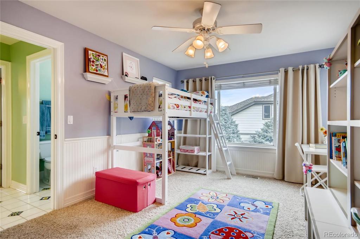
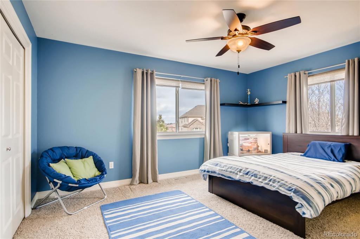
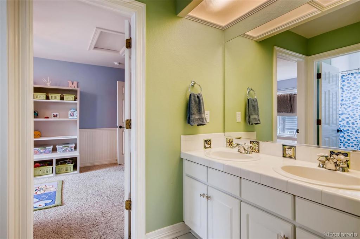
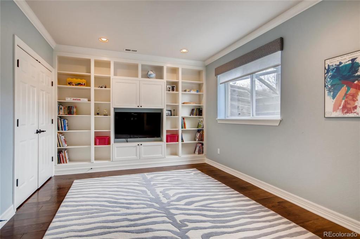
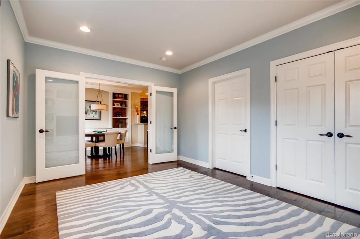
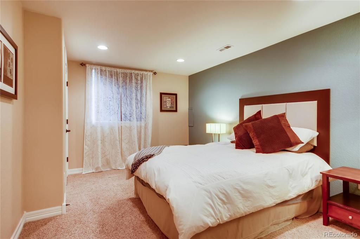
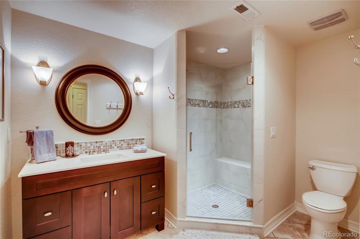
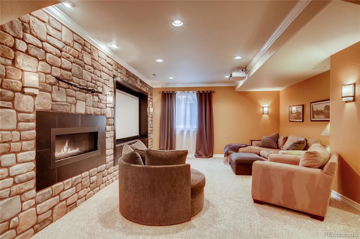
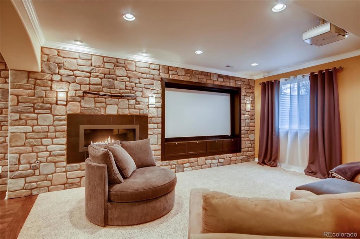
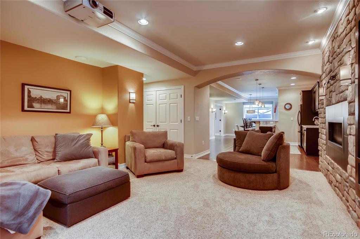
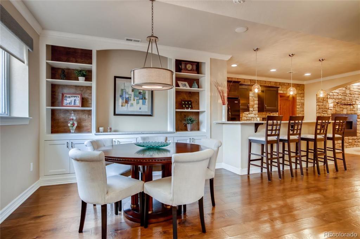
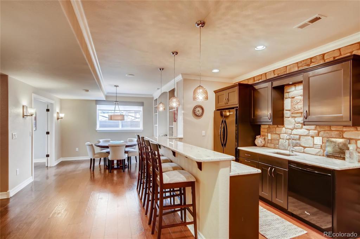
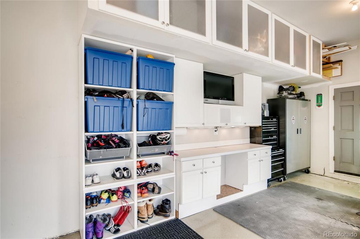
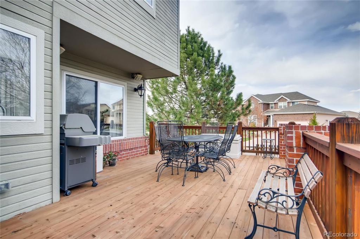
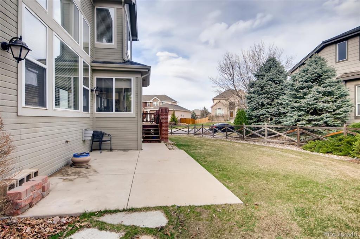
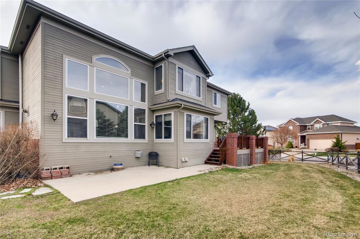
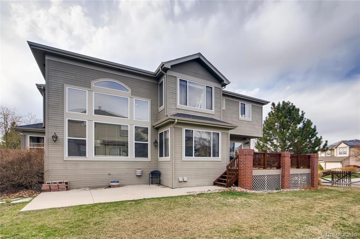
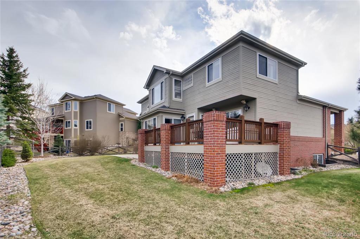
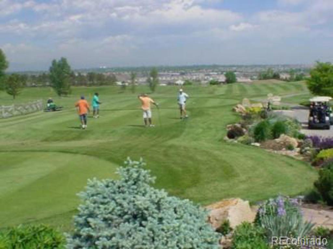
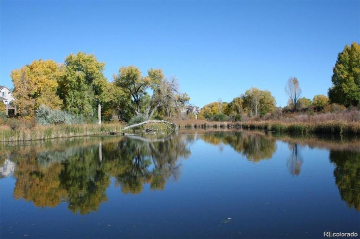


 Menu
Menu


