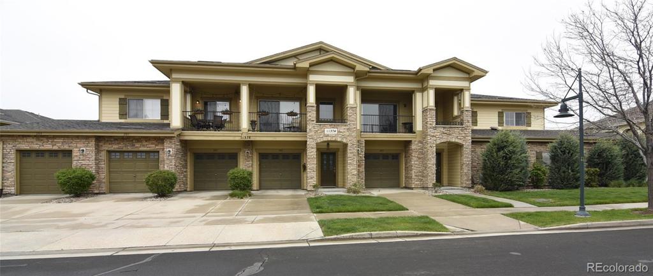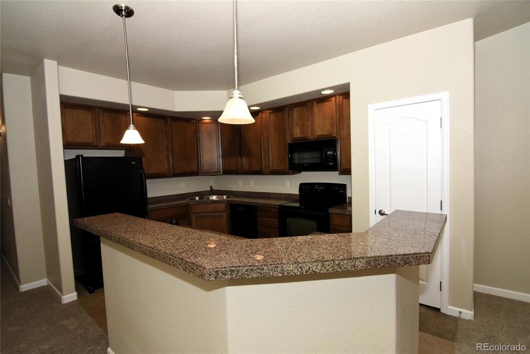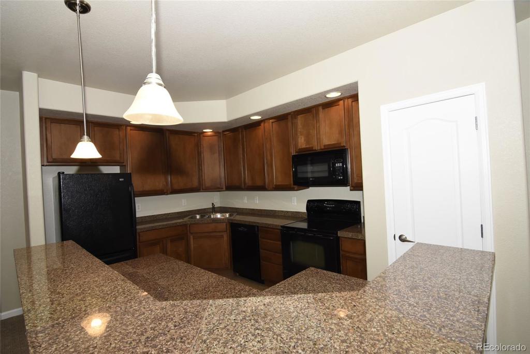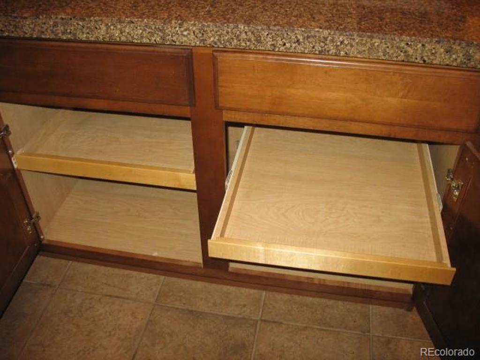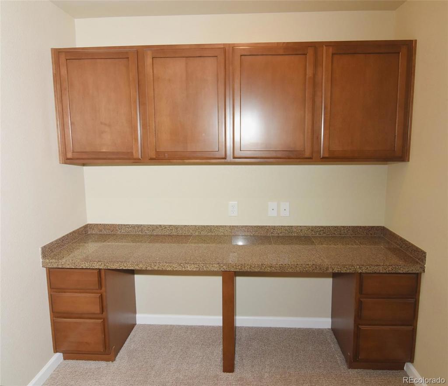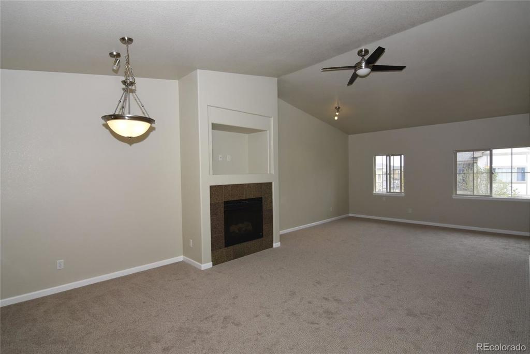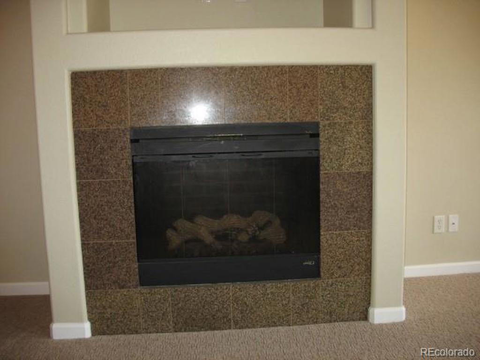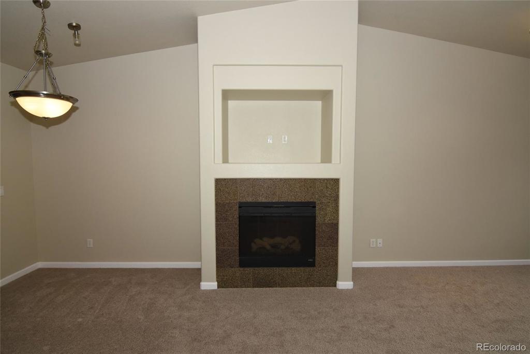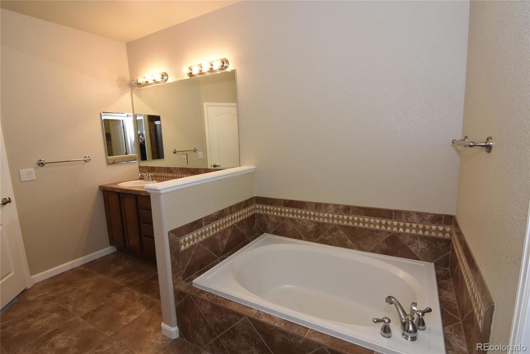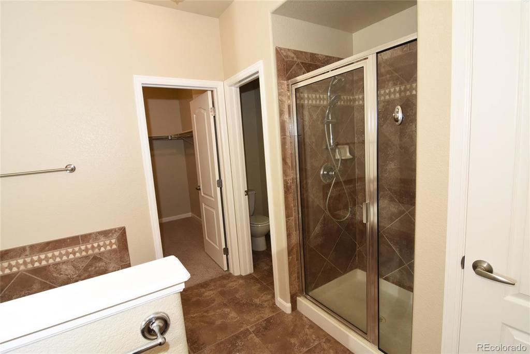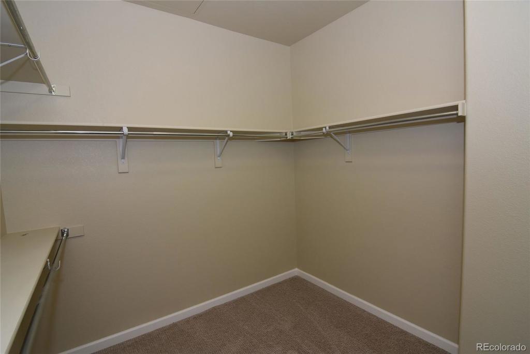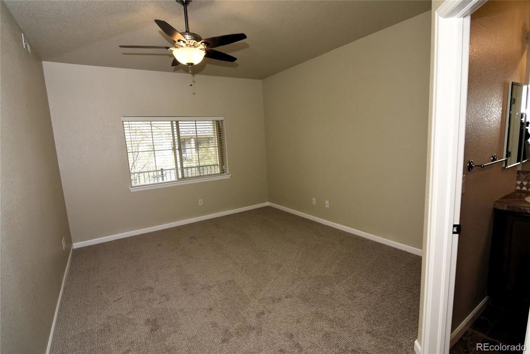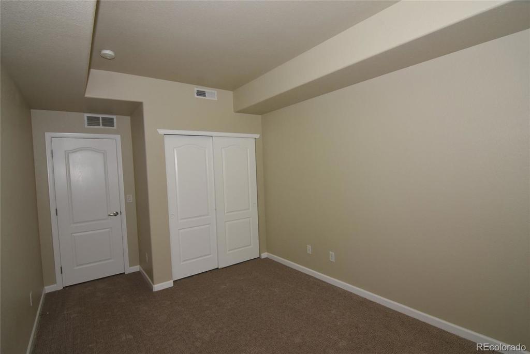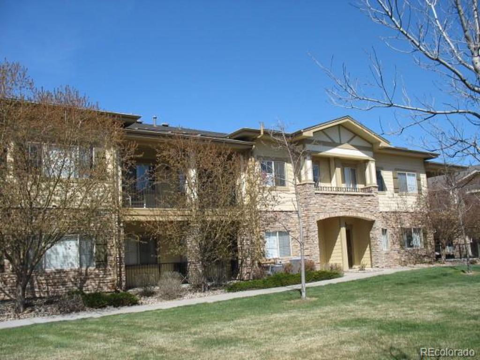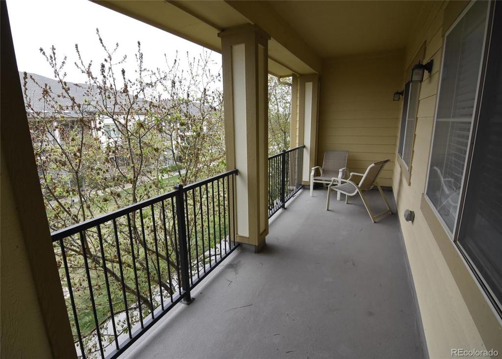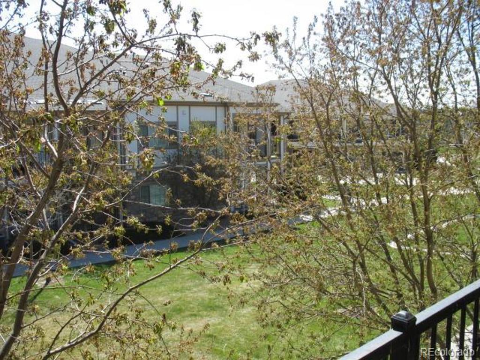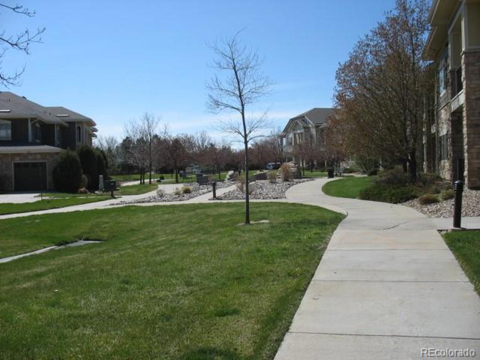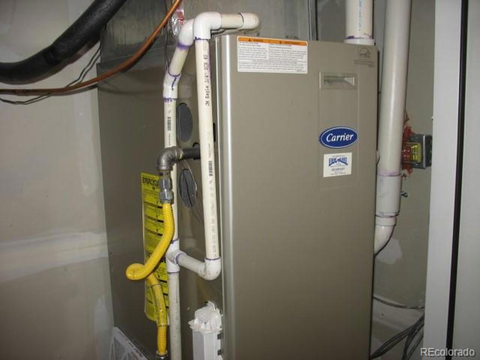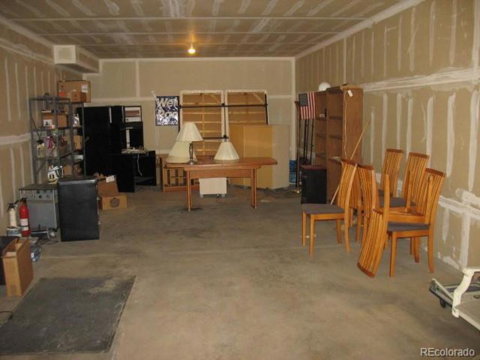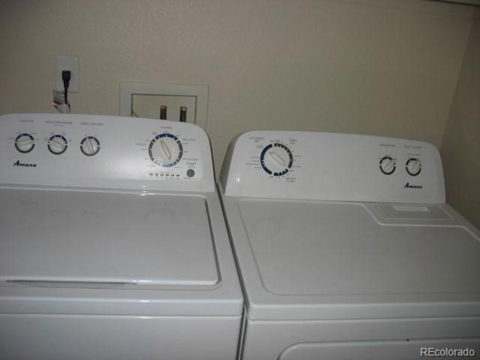Price
$359,000
Sqft
1678.00
Baths
2
Beds
2
Description
This light and bright 2 bedroom 2 bath upper level condo with new carpet and fresh paint is move in ready. The private entry foyer has direct access to the 2 car tandem garage. The open concept kitchen, dining, and living room with high ceilings creates a welcoming, expansive living area that faces the common area green space at the rear, which provides lovely views of the changing seasons. A gas log fireplace keeps it cozy in the winter. The spacious deck has morning sun and afternoon shade. The large kitchen island allows plenty of counter seating. The kitchen features cherry cabinets, granite counter, pull out cabinet shelves, and a storage pantry. Adjacent to the kitchen is an office area with ample built-in storage cabinetry. All appliances including washer and dryer are included and are located on the main living area. The spacious master bedroom has an over-sized walk-in closet and double sinks with a glass enclosed shower as well as a soaking tub. The second bedroom sits across the hallway from the second full bath. The unit has smart programmable lighting control throughout. Easy access to US 36 and I-25 equally between Denver and Boulder. Westminster Rec Center and City park are just 5 blocks south. The HOA fee includes all exterior building and grounds maintenance along with water and trash. Quiet, beautifully maintained neighborhood in an ideal location. Vacant and easy to show.
Property Level and Sizes
Interior Details
Exterior Details
Land Details
Garage & Parking
Exterior Construction
Financial Details
Schools
Location
Schools
Walk Score®
Contact Me
About Me & My Skills
The Wanzeck Team, which includes Jim's sons Travis and Tyler, specialize in relocation and residential sales. As trusted professionals, advisors, and advocates, they provide solutions to the needs of families, couples, and individuals, and strive to provide clients with opportunities for increased wealth, comfort, and quality shelter.
At RE/MAX Professionals, the Wanzeck Team enjoys the opportunity that the real estate business provides to fulfill the needs of clients on a daily basis. They are dedicated to being trusted professionals who their clients can depend on. If you're moving to Colorado, call Jim for a free relocation package and experience the best in the real estate industry.
My History
In addition to residential sales, Jim is an expert in the relocation segment of the real estate business. He has earned the Circle of Legends Award for earning in excess of $10 million in paid commission income within the RE/MAX system, as well as the Realtor of the Year award from the South Metro Denver Realtor Association (SMDRA). Jim has also served as Chairman of the leading real estate organization, the Metrolist Board of Directors, and REcolorado, the largest Multiple Listing Service in Colorado.
RE/MAX Masters Millennium has been recognized as the top producing single-office RE/MAX franchise in the nation for several consecutive years, and number one in the world in 2017. The company is also ranked among the Top 500 Mega Brokers nationally by REAL Trends and among the Top 500 Power Brokers in the nation by RISMedia. The company's use of advanced technology has contributed to its success.
Jim earned his bachelor’s degree from Colorado State University and his real estate broker’s license in 1980. Following a successful period as a custom home builder, he founded RE/MAX Masters, which grew and evolved into RE/MAX Masters Millennium. Today, the Wanzeck Team is dedicated to helping home buyers and sellers navigate the complexities inherent in today’s real estate transactions. Contact us today to experience superior customer service and the best in the real estate industry.
My Video Introduction
Get In Touch
Complete the form below to send me a message.


 Menu
Menu