10023 Irving Street
Westminster, CO 80031 — Adams county
Price
$530,000
Sqft
3907.00 SqFt
Baths
3
Beds
4
Description
Welcome to Tranquility. Peaceful NorthPark neighborhood welcomes you home to amenities that relax and soothe your senses. A wide open Great Room w/ vaulted ceilings greet you at the front door. This home won't disappoint, w/ gorgeous hardwood floors throughout, custom Milestone wood shutters on every window, and oil rubbed bronze light fixtures and door hardware. As you enter the open concept kitchen, envision entertaining friends and family inside in the huge family room to the right, or outside on the large stamped concrete patio. Mature shade trees and a Custom retractable awning help keep everyone comfortable. As the temperatures turn cooler, jump into the hot tub and enjoy looking out in to the professionally landscaped yard. Upstairs, four bedrooms await, all w/ hardwood floors. The master suite is spacious and boasts a 5 piece bath w/ jacuzzi tub and walk in closet. Plenty of room to stretch out. A full secondary bath and loft round out the upper level. Just minutes to 3 golf courses.
Property Level and Sizes
SqFt Lot
7434.00
Lot Features
Master Suite, Breakfast Nook, Built-in Features, Eat-in Kitchen, Five Piece Bath, Granite Counters, Jet Action Tub, Kitchen Island, Open Floorplan, Pantry, Radon Mitigation System, Smoke Free, Spa/Hot Tub, Tile Counters, Utility Sink, Vaulted Ceiling(s), Walk-In Closet(s), Wet Bar
Lot Size
0.17
Foundation Details
Slab
Basement
Bath/Stubbed,Interior Entry/Standard,Partial,Unfinished
Base Ceiling Height
7'8"
Interior Details
Interior Features
Master Suite, Breakfast Nook, Built-in Features, Eat-in Kitchen, Five Piece Bath, Granite Counters, Jet Action Tub, Kitchen Island, Open Floorplan, Pantry, Radon Mitigation System, Smoke Free, Spa/Hot Tub, Tile Counters, Utility Sink, Vaulted Ceiling(s), Walk-In Closet(s), Wet Bar
Appliances
Dishwasher, Disposal, Dryer, Microwave, Oven, Refrigerator, Washer
Laundry Features
In Unit
Electric
Central Air
Flooring
Carpet, Linoleum, Wood
Cooling
Central Air
Heating
Forced Air, Natural Gas
Fireplaces Features
Family Room, Gas, Gas Log
Utilities
Cable Available, Electricity Connected, Internet Access (Wired), Natural Gas Available, Natural Gas Connected, Phone Connected
Exterior Details
Features
Private Yard, Rain Gutters, Spa/Hot Tub
Patio Porch Features
Covered,Patio
Water
Public
Sewer
Public Sewer
Land Details
PPA
3105882.35
Road Frontage Type
Public Road
Road Surface Type
Paved
Garage & Parking
Parking Spaces
1
Parking Features
Garage, Dry Walled
Exterior Construction
Roof
Composition
Construction Materials
Brick, Frame, Wood Siding
Architectural Style
Traditional
Exterior Features
Private Yard, Rain Gutters, Spa/Hot Tub
Window Features
Double Pane Windows, Skylight(s), Window Coverings
Security Features
Smoke Detector(s)
Builder Source
Public Records
Financial Details
PSF Total
$135.14
PSF Finished All
$184.04
PSF Finished
$184.04
PSF Above Grade
$184.04
Previous Year Tax
3299.00
Year Tax
2018
Primary HOA Management Type
Professionally Managed
Primary HOA Name
Vista Management Associates, Inc.
Primary HOA Phone
303-429-2611
Primary HOA Website
northparkhoa.com
Primary HOA Amenities
Clubhouse,Pool
Primary HOA Fees Included
Maintenance Grounds, Recycling, Trash
Primary HOA Fees
105.00
Primary HOA Fees Frequency
Monthly
Primary HOA Fees Total Annual
1260.00
Location
Schools
Elementary School
Rocky Mountain
Middle School
Silver Hills
High School
Northglenn
Walk Score®
Contact me about this property
James T. Wanzeck
RE/MAX Professionals
6020 Greenwood Plaza Boulevard
Greenwood Village, CO 80111, USA
6020 Greenwood Plaza Boulevard
Greenwood Village, CO 80111, USA
- (303) 887-1600 (Mobile)
- Invitation Code: masters
- jim@jimwanzeck.com
- https://JimWanzeck.com
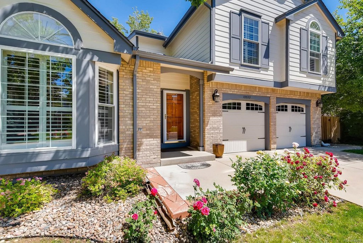
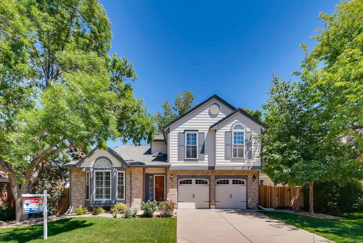
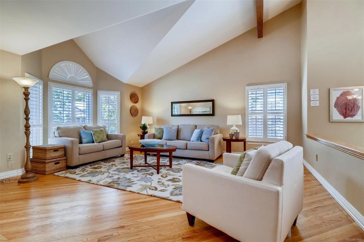
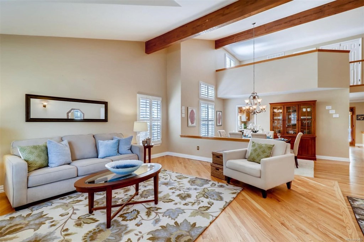
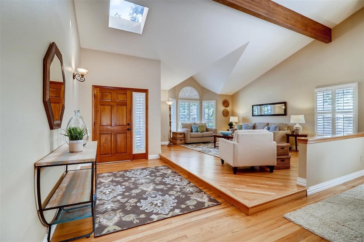
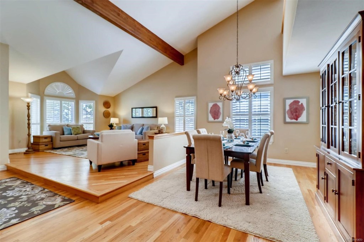
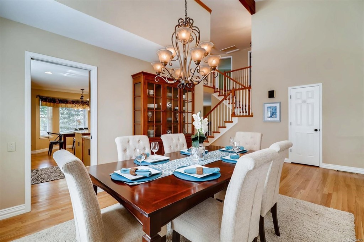
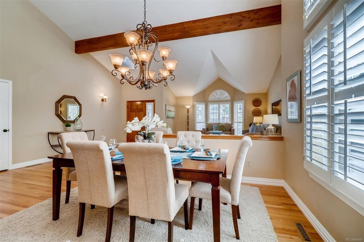
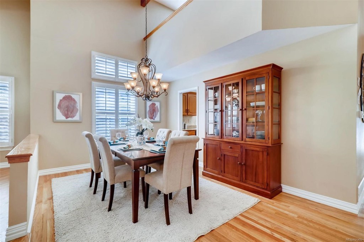
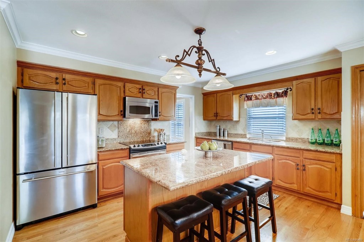
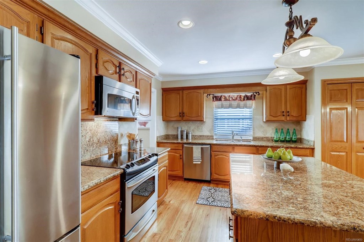
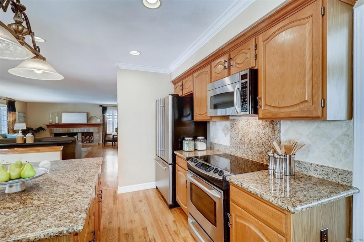
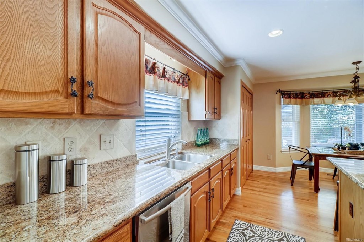
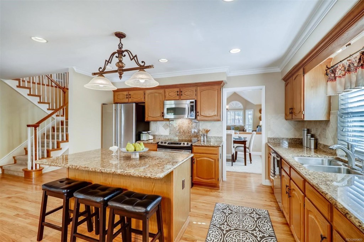
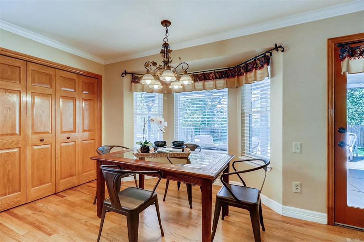
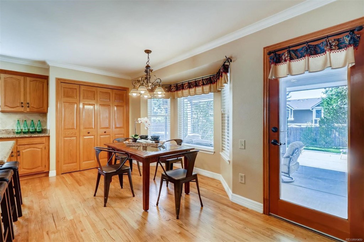
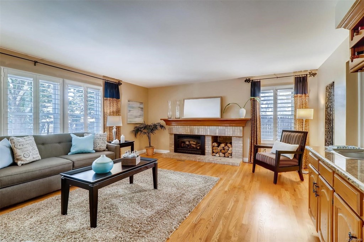
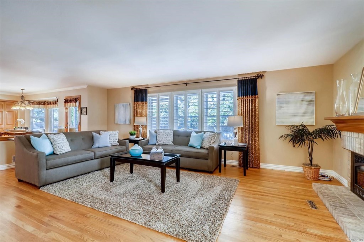
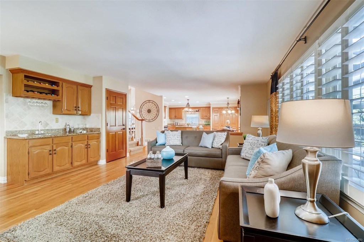
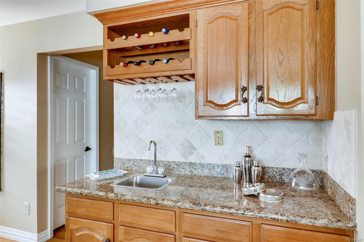
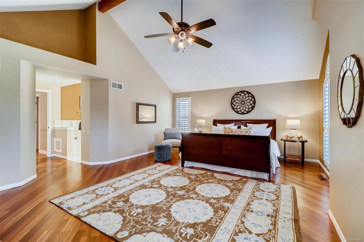
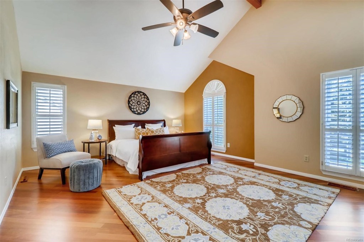
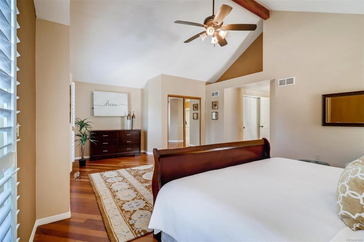
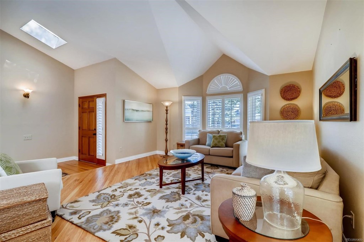
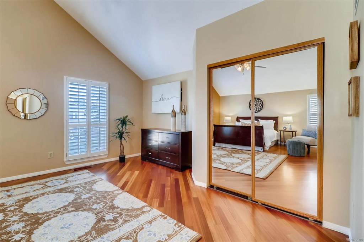
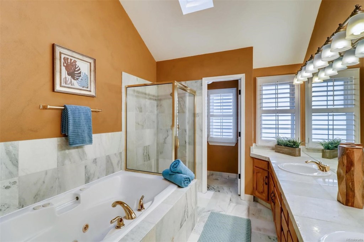
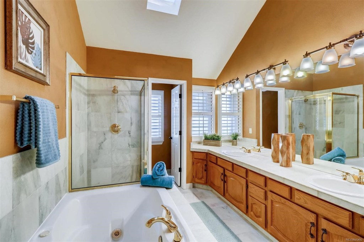
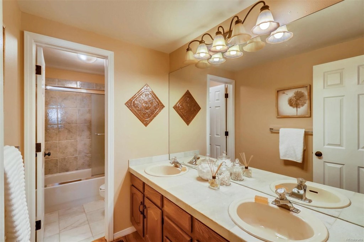
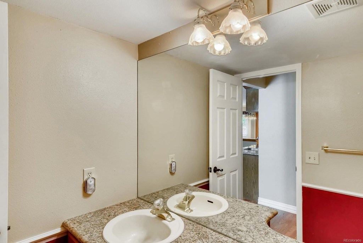
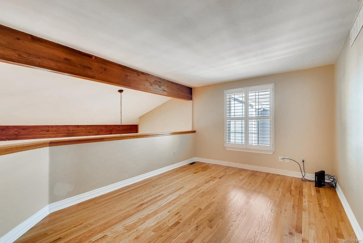
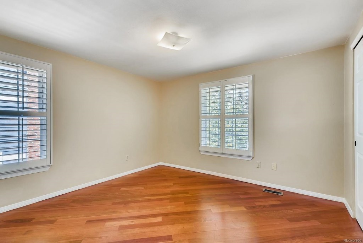
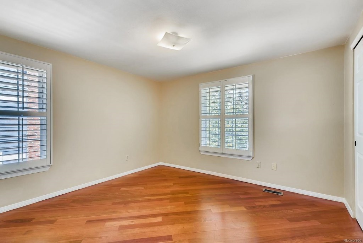
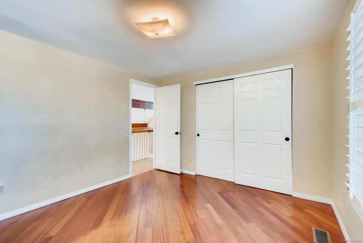
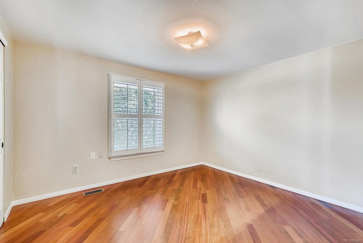
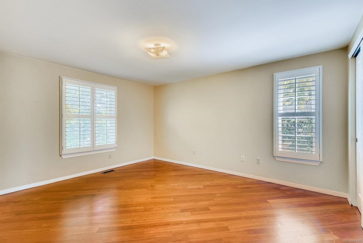
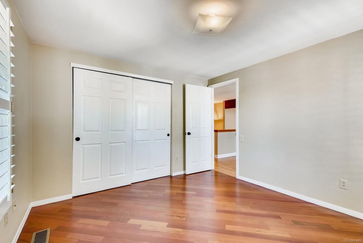
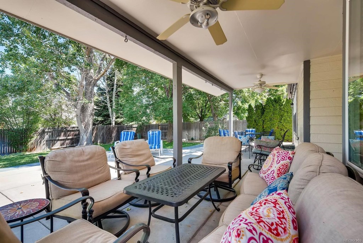
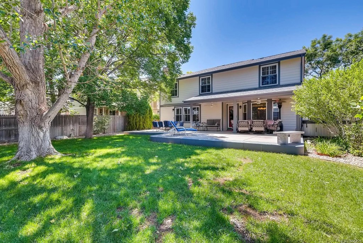
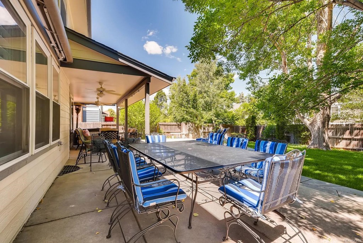


 Menu
Menu


