6083 Gannet Drive
Timnath, CO 80547 — Larimer county
Price
$575,000
Sqft
4482.00 SqFt
Baths
3
Beds
5
Description
Five-bedroom home w/gorgeous curb appeal on a large 10,205 sf home site. Cov'd patio, spacious great room and kitchen w/large island, tons of countertop space and endless storage incl. huge walk-in pantry. Mudroom w/cubbies keeps things organized plus guest bedroom and home office on the main floor. Upstairs you'll find a large owner's suite w/two walk-in closets and dual vanities, plus a loft, laundry room, and 3 additional bedrooms. Landscaping/Fencing included! Pref.Lender Incentive
Property Level and Sizes
SqFt Lot
10204.00
Lot Features
Granite Counters, Kitchen Island, Radon Mitigation System, Smart Lights, Smart Thermostat, Smoke Free, Solid Surface Counters, Walk-In Closet(s), Wired for Data
Lot Size
0.23
Foundation Details
Slab
Basement
Full,Interior Entry/Standard,Sump Pump
Base Ceiling Height
9'
Interior Details
Interior Features
Granite Counters, Kitchen Island, Radon Mitigation System, Smart Lights, Smart Thermostat, Smoke Free, Solid Surface Counters, Walk-In Closet(s), Wired for Data
Appliances
Convection Oven, Dishwasher, Disposal, Double Oven, Gas Water Heater, Microwave, Oven, Self Cleaning Oven, Sump Pump
Laundry Features
In Unit
Electric
Central Air
Flooring
Carpet, Linoleum, Tile, Wood
Cooling
Central Air
Heating
Forced Air, Natural Gas
Fireplaces Features
Gas, Gas Log, Great Room
Utilities
Cable Available, Electricity Connected, Natural Gas Available, Natural Gas Connected
Exterior Details
Features
Private Yard, Rain Gutters
Patio Porch Features
Covered,Front Porch
Water
Public
Sewer
Public Sewer
Land Details
PPA
2456521.74
Road Frontage Type
Public Road
Road Responsibility
Public Maintained Road
Road Surface Type
Paved
Garage & Parking
Parking Spaces
1
Parking Features
Garage, Concrete, Oversized
Exterior Construction
Roof
Composition
Construction Materials
Cement Siding, Frame, Stone
Architectural Style
Traditional
Exterior Features
Private Yard, Rain Gutters
Window Features
Double Pane Windows
Security Features
Smart Locks,Smoke Detector(s),Video Doorbell
Builder Name 1
D.R. Horton, Inc
Builder Source
Builder
Financial Details
PSF Total
$126.06
PSF Finished All
$179.42
PSF Finished
$179.42
PSF Above Grade
$179.42
Year Tax
2018
Primary HOA Management Type
Professionally Managed
Primary HOA Name
Southwest Timnath Metro District
Primary HOA Phone
970-488-2820
Primary HOA Website
www.swtmd.com
Primary HOA Amenities
Clubhouse,Fitness Center,Pool,Trail(s)
Primary HOA Fees Included
Maintenance Grounds
Primary HOA Fees
1000.00
Primary HOA Fees Frequency
Annually
Primary HOA Fees Total Annual
1000.00
Location
Schools
Elementary School
Timnath
Middle School
Preston
High School
Fossil Ridge
Walk Score®
Contact me about this property
James T. Wanzeck
RE/MAX Professionals
6020 Greenwood Plaza Boulevard
Greenwood Village, CO 80111, USA
6020 Greenwood Plaza Boulevard
Greenwood Village, CO 80111, USA
- (303) 887-1600 (Mobile)
- Invitation Code: masters
- jim@jimwanzeck.com
- https://JimWanzeck.com
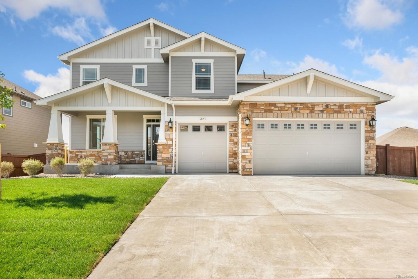
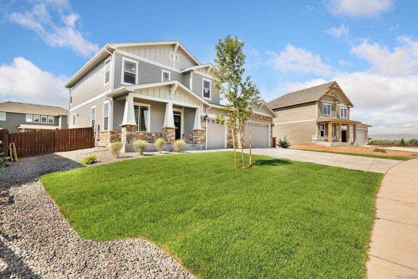
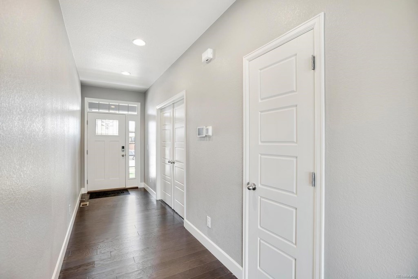
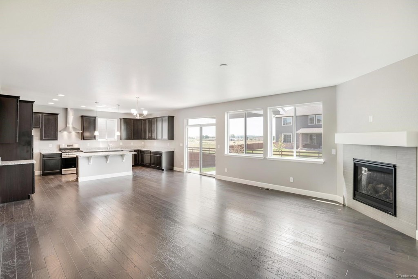
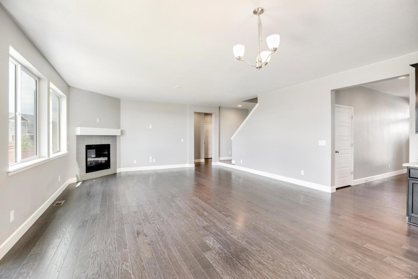
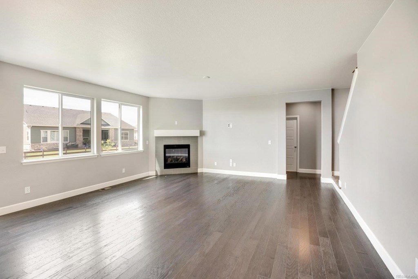
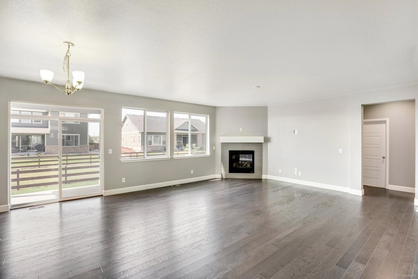


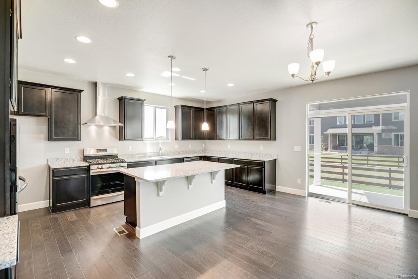
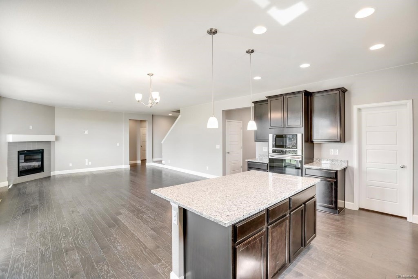
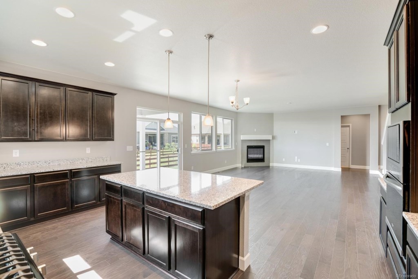
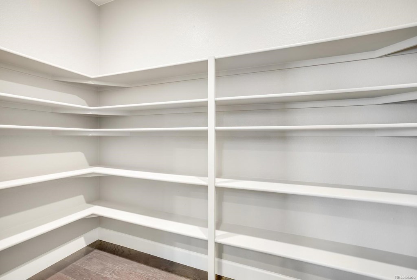
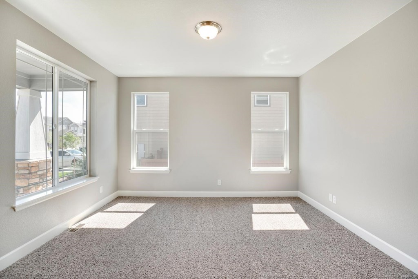
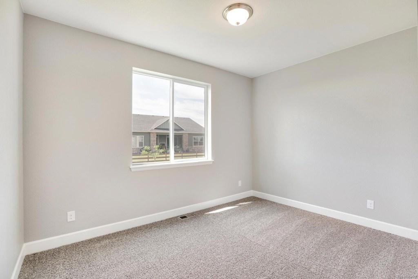
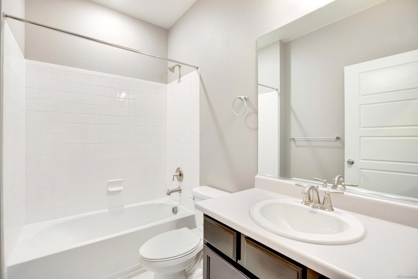
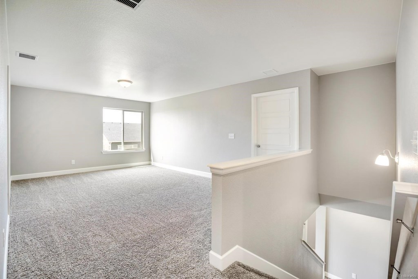
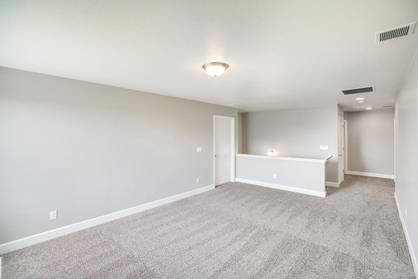
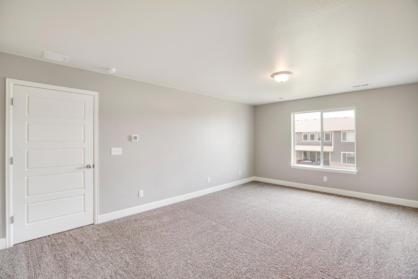
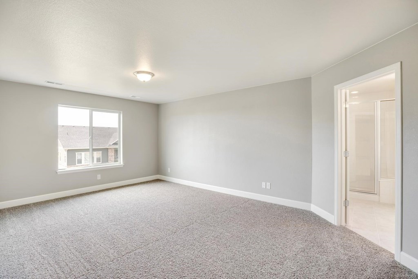
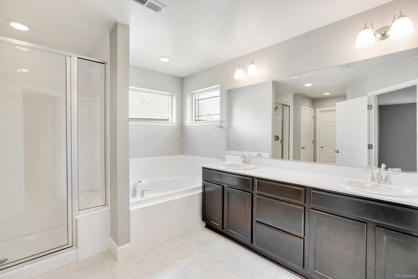
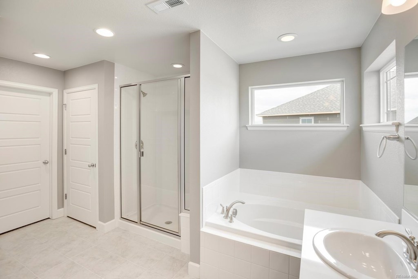
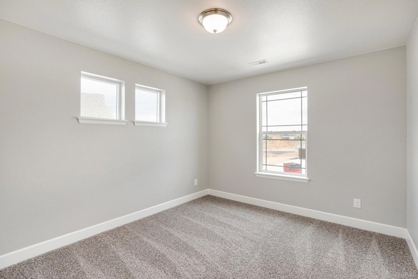
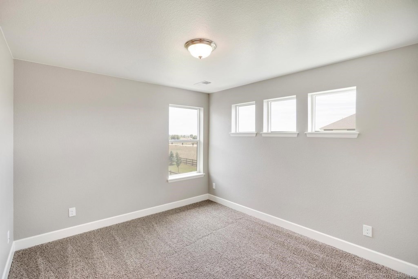
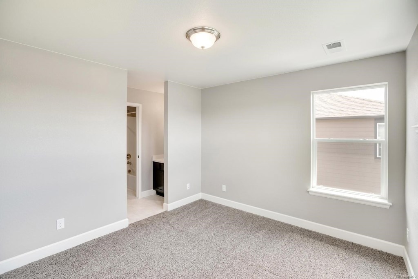
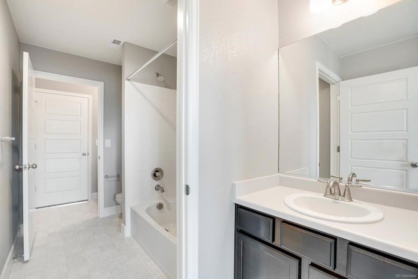
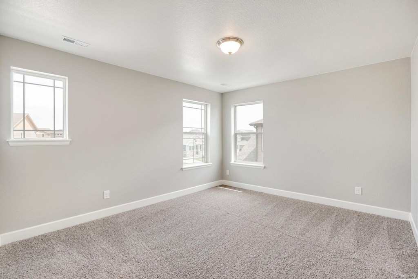
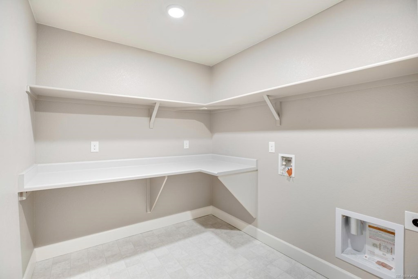
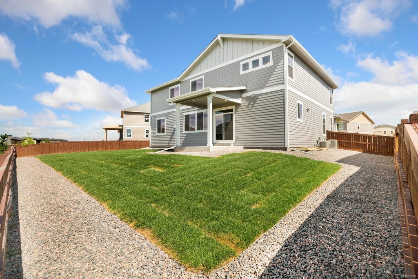
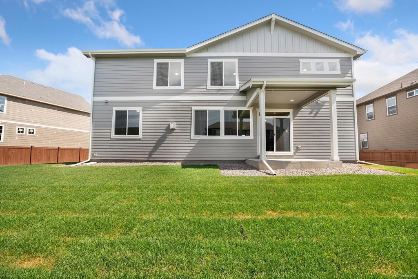
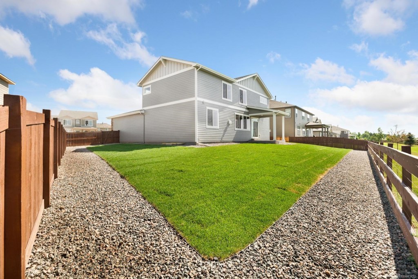
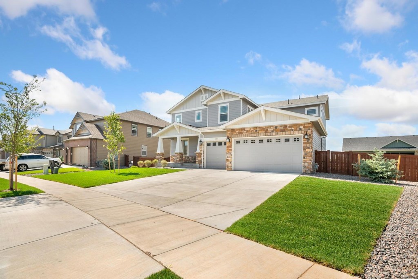
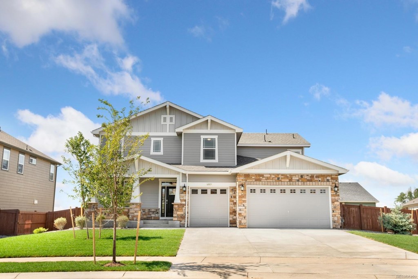
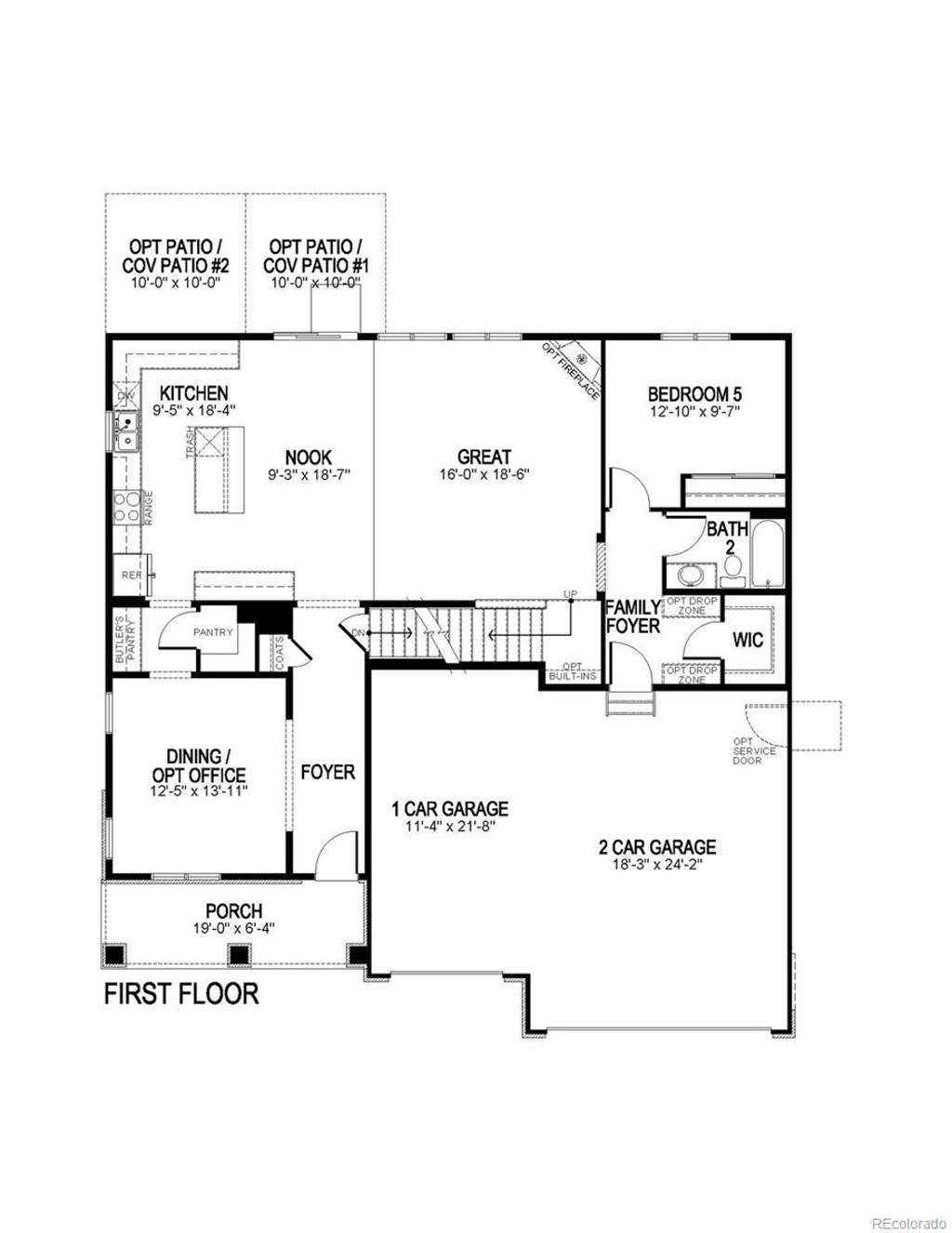
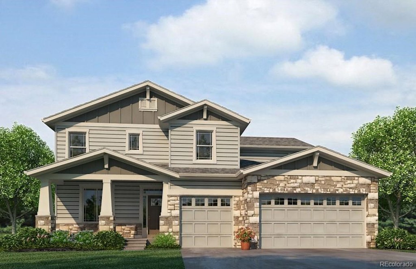


 Menu
Menu


