7811 E 148th Drive
Thornton, CO 80602 — Adams county
Price
$644,760
Sqft
4805.00 SqFt
Baths
2
Beds
3
Description
NEW - MATTERPORT VIDEO - CHECK IT OUT!!Life at its finest!! This charming Newman model is situated on the 12th fairway of the Todd Creek Golf Course and offers a stunning floor plan with 3 bedrooms, 2 baths and a large open floor plan. The gourmet kitchen is accented by espresso cabinets, rich granite countertops and stainless steel appliances. The butler's pantry makes entertaining a breeze and connects the kitchen to the formal dining room or if you prefer, you can turn it into a library or den. Warm hardwood floors flow throughout the entry, dining room and great room. You will love to curl up by the fireplace on a chilly winter night or enjoy the golf course from the covered deck during the warmer months. A stunning master suite features a coffered ceiling and luxury bath with extra large shower, dual vanity, and walk-in closet with access to the attached laundry room. There are 2 additional bedrooms and full bath to accommodate out of town guests. The unfinished garden level basement is waiting for your creative ideas The 3-car side by side garage provides room for all of your toys, golf cart cars. Living at Heritage Todd Creek makes every day feel like a holiday. You can simply move in, relax enjoy life here!
Property Level and Sizes
SqFt Lot
7312.00
Lot Features
Breakfast Nook, Ceiling Fan(s), Eat-in Kitchen, Entrance Foyer, Granite Counters, Kitchen Island, Open Floorplan, Pantry, Radon Mitigation System, Utility Sink, Vaulted Ceiling(s), Walk-In Closet(s)
Lot Size
0.17
Foundation Details
Concrete Perimeter
Basement
Daylight,Full,Sump Pump,Unfinished
Interior Details
Interior Features
Breakfast Nook, Ceiling Fan(s), Eat-in Kitchen, Entrance Foyer, Granite Counters, Kitchen Island, Open Floorplan, Pantry, Radon Mitigation System, Utility Sink, Vaulted Ceiling(s), Walk-In Closet(s)
Appliances
Convection Oven, Cooktop, Dishwasher, Disposal, Double Oven, Dryer, Humidifier, Microwave, Range Hood, Refrigerator, Self Cleaning Oven, Smart Appliances, Sump Pump, Washer
Electric
Central Air
Flooring
Carpet, Tile, Wood
Cooling
Central Air
Heating
Forced Air, Natural Gas
Fireplaces Features
Gas, Gas Log, Great Room
Utilities
Cable Available, Electricity Connected, Internet Access (Wired), Natural Gas Connected, Phone Connected
Exterior Details
Patio Porch Features
Covered,Deck,Front Porch
Lot View
Golf Course
Water
Private
Sewer
Public Sewer
Land Details
PPA
3705882.35
Road Frontage Type
Private Road
Road Responsibility
Private Maintained Road
Garage & Parking
Parking Spaces
1
Parking Features
Concrete, Dry Walled, Finished, Floor Coating
Exterior Construction
Roof
Composition
Construction Materials
Cement Siding, Frame, Stone
Architectural Style
Traditional
Window Features
Double Pane Windows, Window Coverings
Security Features
Carbon Monoxide Detector(s),Radon Detector
Builder Name 1
Lennar
Builder Source
Public Records
Financial Details
PSF Total
$131.11
PSF Finished
$261.74
PSF Above Grade
$261.74
Previous Year Tax
6808.39
Year Tax
2019
Primary HOA Management Type
Professionally Managed
Primary HOA Name
MASTER & METRO CCMC
Primary HOA Phone
720-230-4700
Primary HOA Website
WWW.htcmasterhoa.com
Primary HOA Amenities
Clubhouse,Concierge,Fitness Center,Gated,Golf Course,Pool,Spa/Hot Tub
Primary HOA Fees Included
Capital Reserves, Recycling, Road Maintenance, Trash
Primary HOA Fees
130.00
Primary HOA Fees Frequency
Monthly
Primary HOA Fees Total Annual
1560.00
Location
Schools
Elementary School
Brantner
Middle School
Vikan
High School
Riverdale Ridge
Walk Score®
Contact me about this property
James T. Wanzeck
RE/MAX Professionals
6020 Greenwood Plaza Boulevard
Greenwood Village, CO 80111, USA
6020 Greenwood Plaza Boulevard
Greenwood Village, CO 80111, USA
- (303) 887-1600 (Mobile)
- Invitation Code: masters
- jim@jimwanzeck.com
- https://JimWanzeck.com
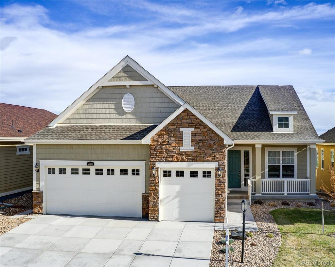
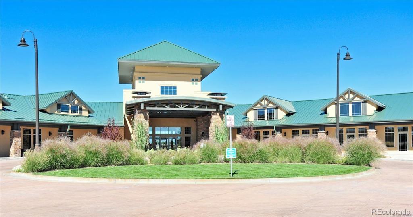
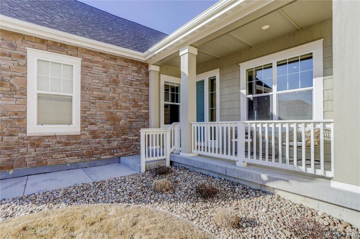
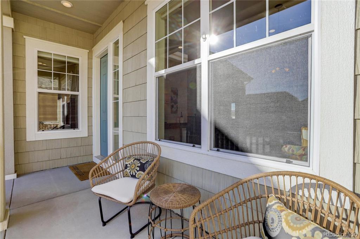
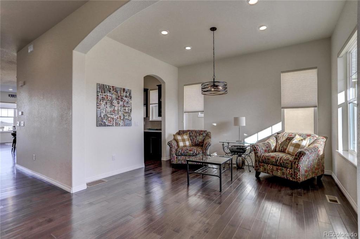
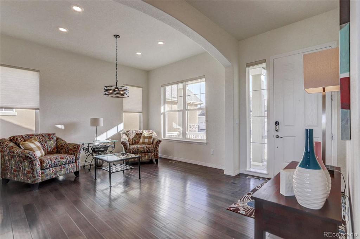
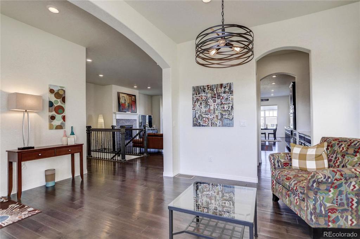
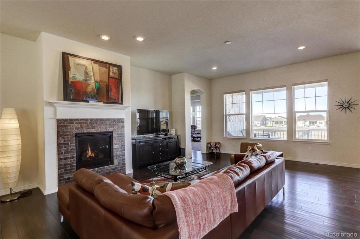
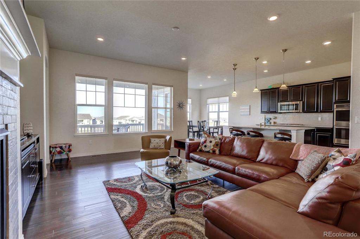
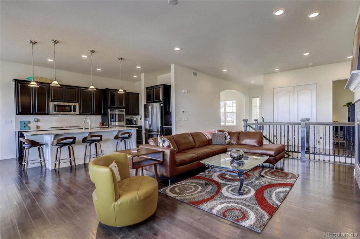
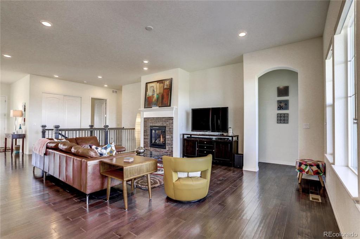
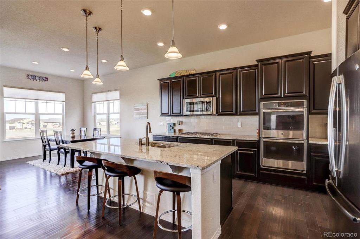
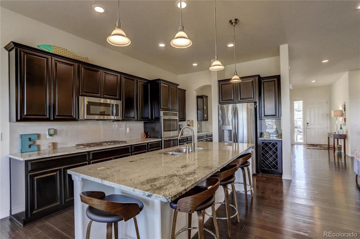
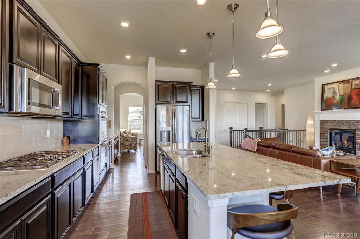
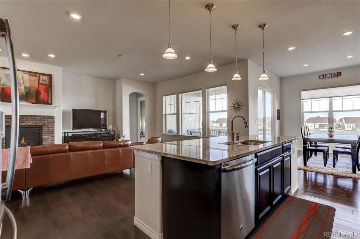
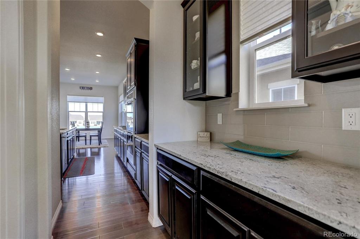
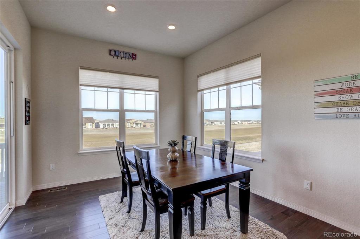
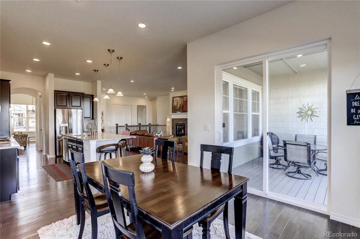
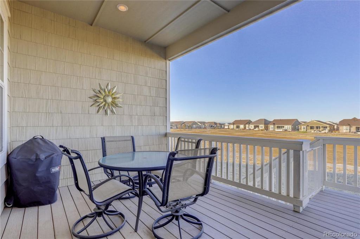
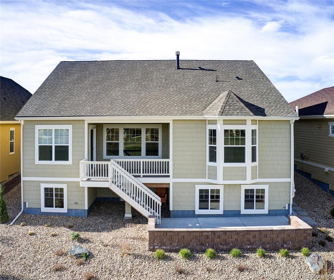
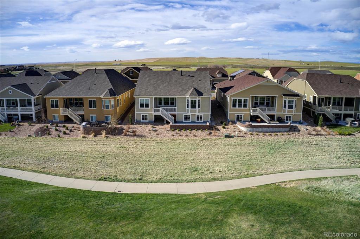
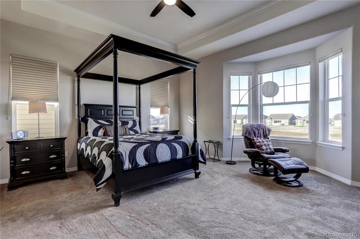
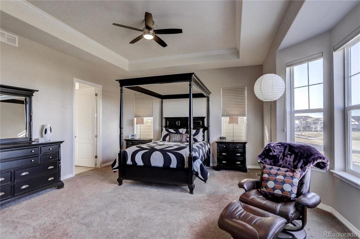
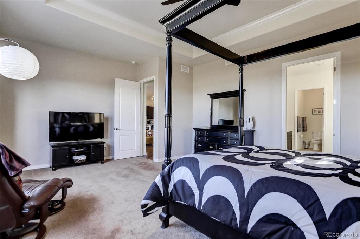
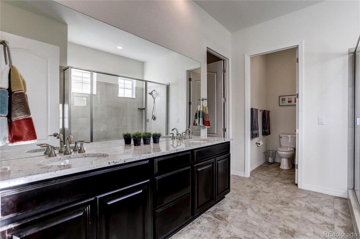
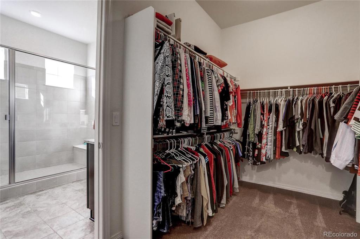
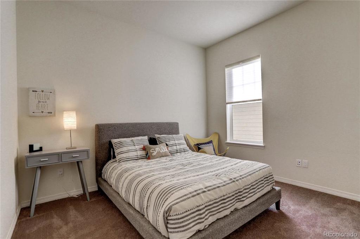
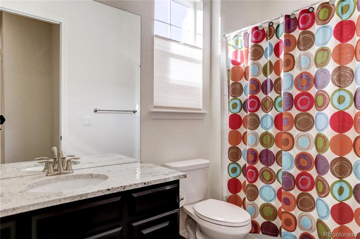
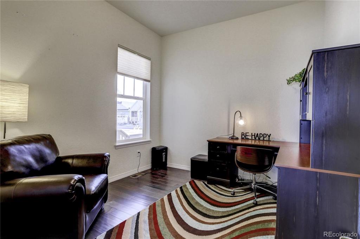
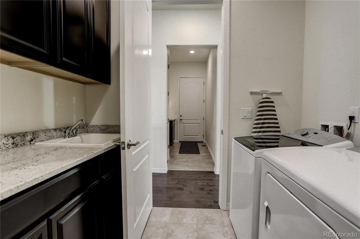
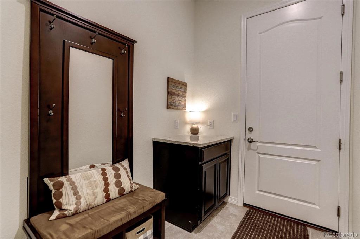
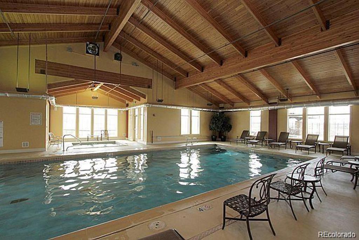
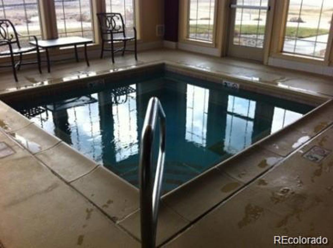
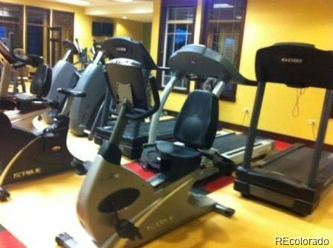
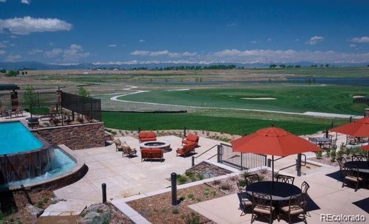
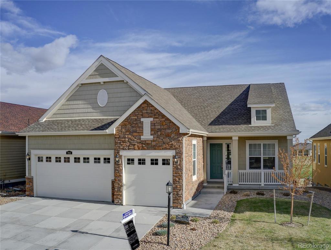
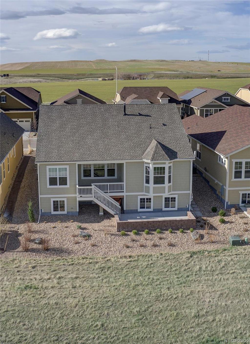
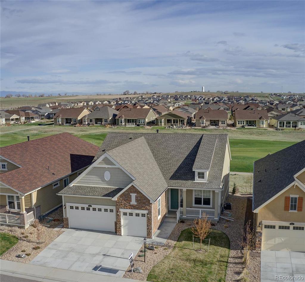
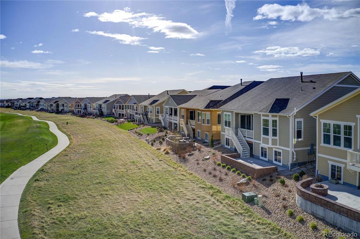
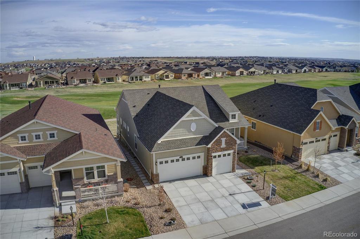


 Menu
Menu


