13021 Newport Street
Thornton, CO 80602 — Adams county
Price
$435,900
Sqft
2632.00 SqFt
Baths
2
Beds
3
Description
Move in ready ranch with a 3 car garage has been lovingly maintained and updated by the original owners! Take the video tour now: https://tours.mediamaxphotography.com/1571450As you pull up to the house you’ll notice the stately curb appeal with newer exterior paint and an ideal location across the street from the community park where you can enjoy the walking paths and future enhancements. Welcome inside to hand-scraped hardwood floors throughout, highlighted by fresh paint and updated light fixtures. Bright and airy open floor plan features vaulted ceilings in the heart of the home, offering the perfect space to stay at home and then entertain later. Kitchen boasts abundant cabinets with 42” uppers plus a large island and stainless steel appliances including microwave, dishwasher, gas range and refrigerator. Great room hosts a gas fireplace and access to the well landscaped backyard with separate patio area and 220 volt service if you wanted to install a hot tub. At the end of the day you can retire to the master suite that affords a five piece bath with large soaking tub and walk-in closet. Two secondary bedrooms utilize a full hall bath with the laundry room just off the hall. Full unfinished basement with room to expand and the central air conditioner that was installed in 2014 was upgraded for that possibility. This home features a central vac system, steel storm doors, porch handrails, newer water heater and window well grates with emergency release. Two windows are being replaced on warranty soon. East facing front yard with covered front porch, located a short distance from the new fire/police station.
Property Level and Sizes
SqFt Lot
7000.00
Lot Features
Ceiling Fan(s), Five Piece Bath, Kitchen Island, Vaulted Ceiling(s)
Lot Size
0.16
Basement
Partial,Unfinished
Interior Details
Interior Features
Ceiling Fan(s), Five Piece Bath, Kitchen Island, Vaulted Ceiling(s)
Appliances
Cooktop, Dishwasher, Disposal, Microwave, Oven, Refrigerator
Laundry Features
In Unit
Electric
Central Air
Flooring
Tile
Cooling
Central Air
Heating
Forced Air
Exterior Details
Patio Porch Features
Patio
Water
Public
Sewer
Public Sewer
Land Details
PPA
2724375.00
Road Surface Type
Paved
Garage & Parking
Parking Spaces
1
Exterior Construction
Roof
Composition
Construction Materials
Frame
Builder Name 1
D.R. Horton, Inc
Builder Source
Public Records
Financial Details
PSF Total
$165.62
PSF Finished
$256.41
PSF Above Grade
$256.41
Previous Year Tax
2552.00
Year Tax
2019
Primary HOA Management Type
Professionally Managed
Primary HOA Name
Quebec Run
Primary HOA Phone
303-952-4004
Primary HOA Fees Included
Maintenance Grounds
Primary HOA Fees
75.00
Primary HOA Fees Frequency
Monthly
Primary HOA Fees Total Annual
900.00
Location
Schools
Elementary School
West Ridge
Middle School
Prairie View
High School
Prairie View
Walk Score®
Contact me about this property
James T. Wanzeck
RE/MAX Professionals
6020 Greenwood Plaza Boulevard
Greenwood Village, CO 80111, USA
6020 Greenwood Plaza Boulevard
Greenwood Village, CO 80111, USA
- (303) 887-1600 (Mobile)
- Invitation Code: masters
- jim@jimwanzeck.com
- https://JimWanzeck.com
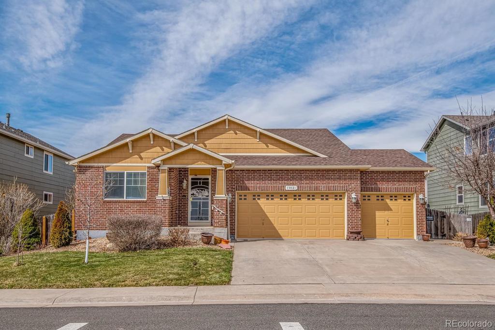
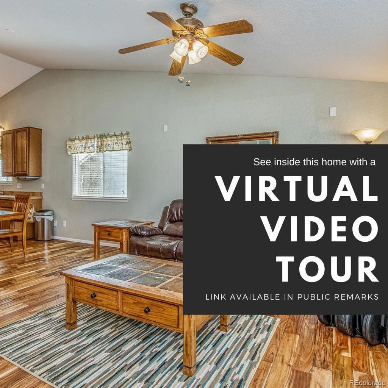
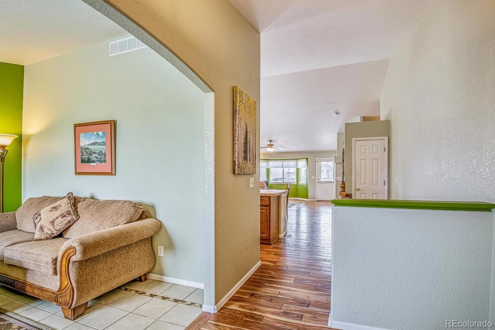
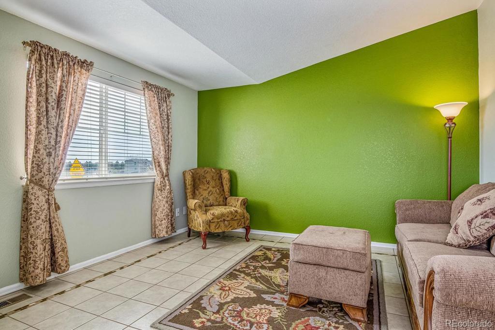
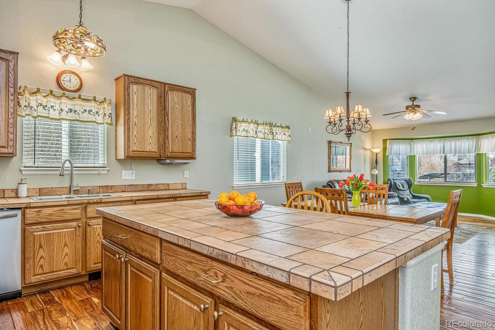
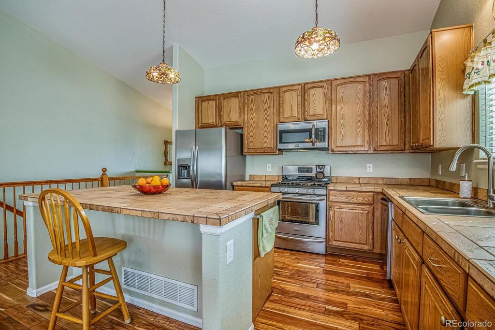
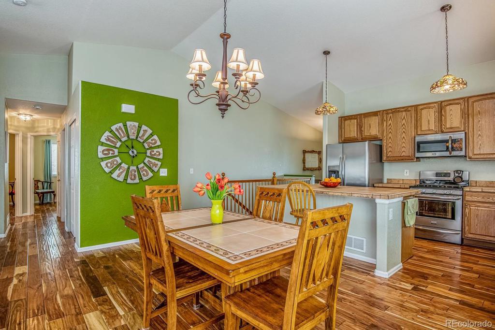
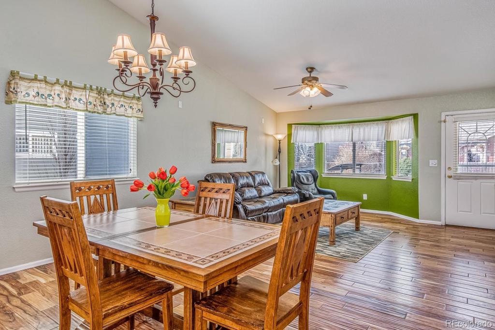
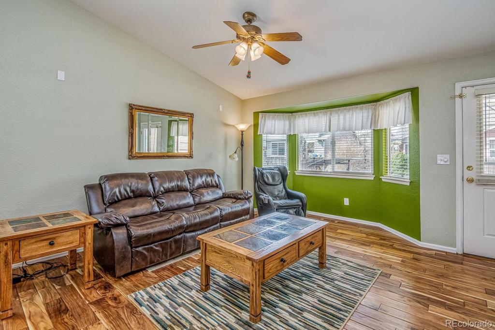
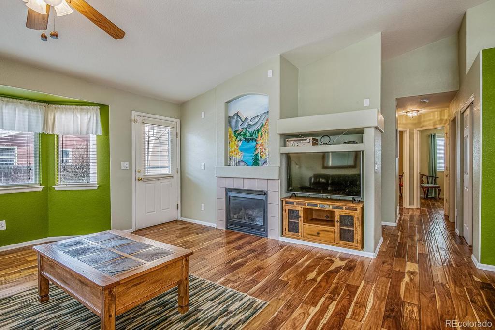
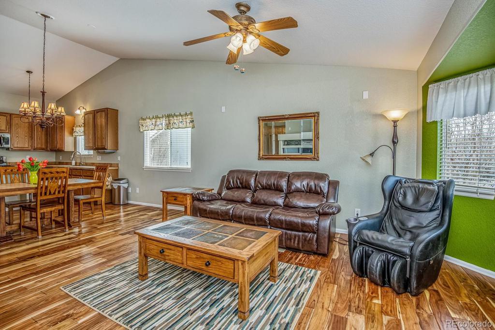
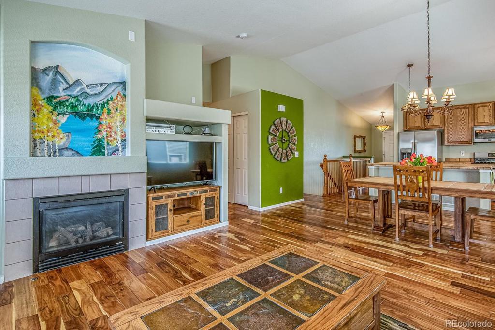
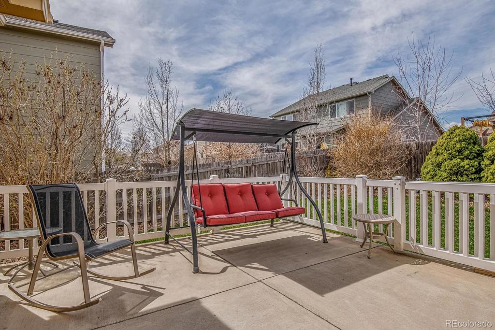
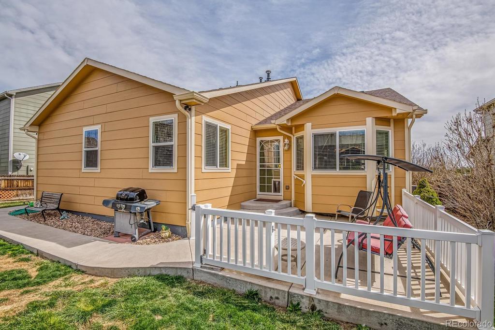
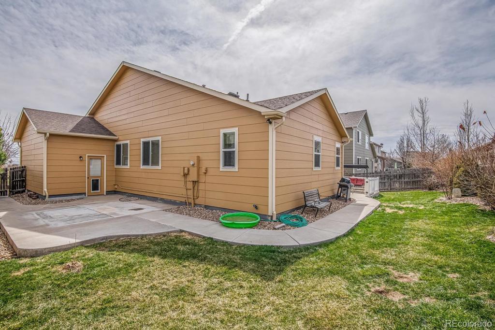
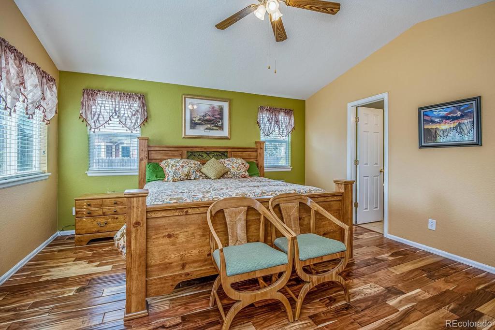
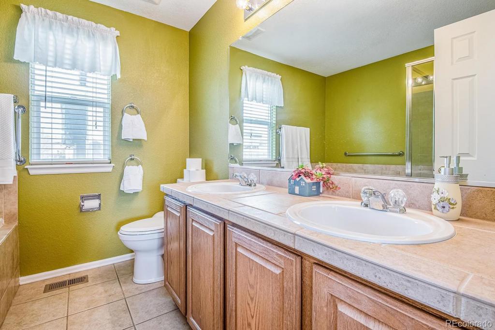
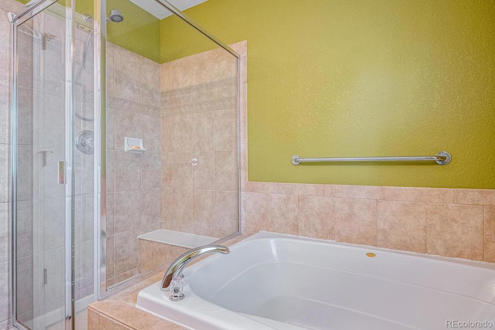
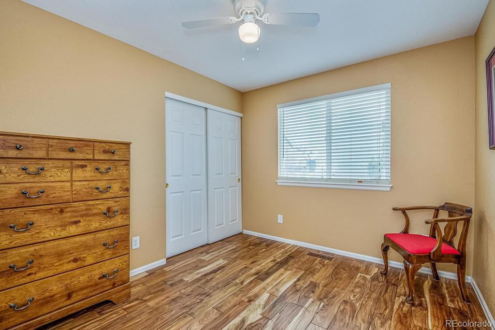
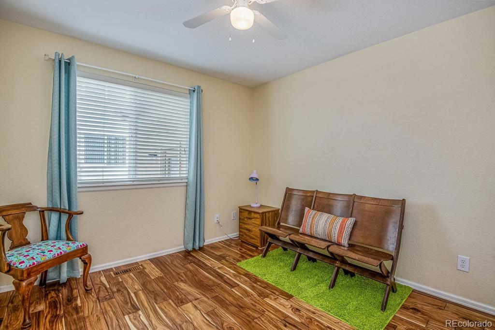
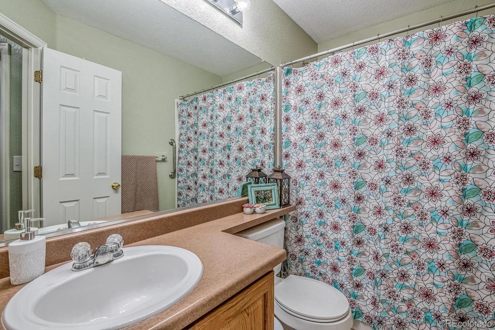
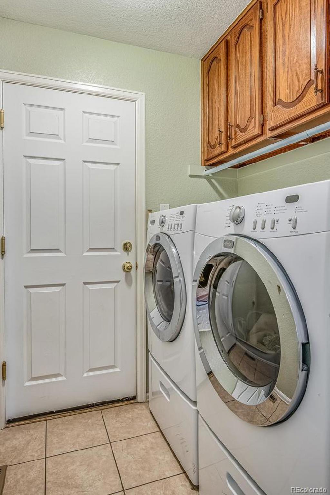


 Menu
Menu


