12667 Kearney Street
Thornton, CO 80602 — Adams county
Price
$460,000
Sqft
3031.00 SqFt
Baths
4
Beds
5
Description
This move-in ready home is situated on one of the largest lots in the neighborhood. This home feels spacious with the vaulted ceilings and an open concept living space. Notable upgrades include a stunning kitchen with granite countertops and a center island, stainless steel appliances, and glass tile/stone backsplash. New improvements include a new roof, new exterior paint, new carpet, new high efficiency furnace and a/c, and of course the recently finished basement with 2 beds, 2 baths and a wet bar! Outside you'll find a very nice trex deck with lighting overlooking big yard. The garage is finished with shelving/cabinets and their is a storage shed in the backyard with concrete walkways. Don't forget to check out the location! The new rec center will be finished in fall of 2019 and is within walking distance!
Property Level and Sizes
SqFt Lot
9426.00
Lot Features
Master Suite, Ceiling Fan(s), Eat-in Kitchen, Five Piece Bath, Granite Counters, Kitchen Island, Laminate Counters, Open Floorplan, Pantry, Smoke Free, Sound System, Vaulted Ceiling(s), Wet Bar, Wired for Data
Lot Size
0.22
Basement
Finished,Full,Interior Entry/Standard
Interior Details
Interior Features
Master Suite, Ceiling Fan(s), Eat-in Kitchen, Five Piece Bath, Granite Counters, Kitchen Island, Laminate Counters, Open Floorplan, Pantry, Smoke Free, Sound System, Vaulted Ceiling(s), Wet Bar, Wired for Data
Appliances
Dishwasher, Disposal, Gas Water Heater, Microwave, Oven, Refrigerator
Electric
Central Air
Flooring
Carpet, Wood
Cooling
Central Air
Heating
Forced Air, Natural Gas
Utilities
Electricity Available, Natural Gas Available, Natural Gas Connected
Exterior Details
Features
Private Yard
Patio Porch Features
Deck,Patio
Water
Public
Sewer
Public Sewer
Land Details
PPA
2090909.09
Garage & Parking
Parking Spaces
1
Parking Features
Garage
Exterior Construction
Roof
Composition
Construction Materials
Concrete, Frame, Rock, Wood Siding
Exterior Features
Private Yard
Security Features
Smoke Detector(s)
Builder Name 1
Centex Homes
Builder Source
Public Records
Financial Details
PSF Total
$151.77
PSF Finished All
$160.00
PSF Finished
$160.00
PSF Above Grade
$235.29
Previous Year Tax
2555.00
Year Tax
2018
Primary HOA Management Type
Professionally Managed
Primary HOA Name
Sage Creek
Primary HOA Phone
303-457-1444
Primary HOA Website
http://www.sagecreekestateshoa.com
Primary HOA Fees Included
Maintenance Grounds, Snow Removal, Trash
Primary HOA Fees
45.00
Primary HOA Fees Frequency
Monthly
Primary HOA Fees Total Annual
540.00
Location
Schools
Elementary School
West Ridge
Middle School
Prairie View
High School
Prairie View
Walk Score®
Contact me about this property
James T. Wanzeck
RE/MAX Professionals
6020 Greenwood Plaza Boulevard
Greenwood Village, CO 80111, USA
6020 Greenwood Plaza Boulevard
Greenwood Village, CO 80111, USA
- (303) 887-1600 (Mobile)
- Invitation Code: masters
- jim@jimwanzeck.com
- https://JimWanzeck.com
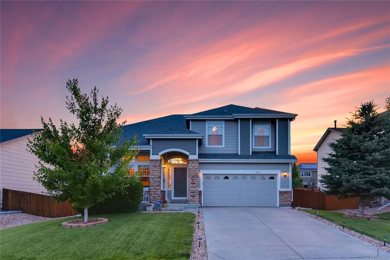
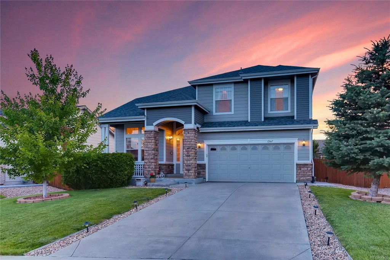
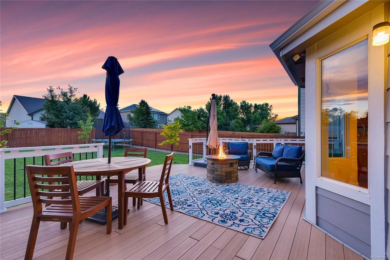
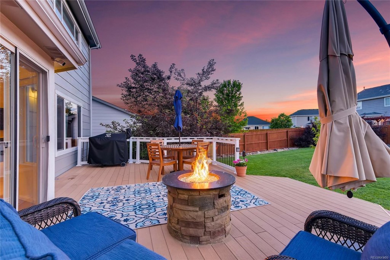
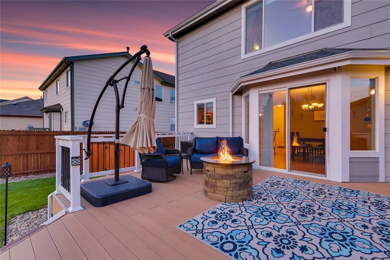
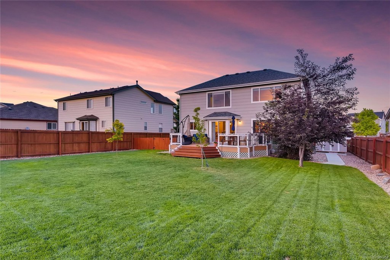
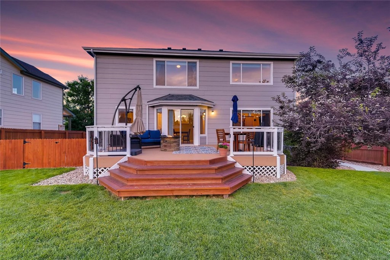
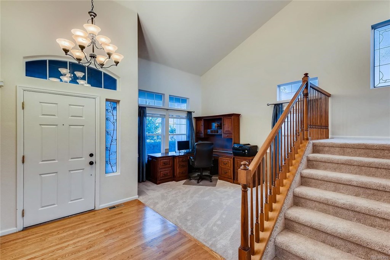
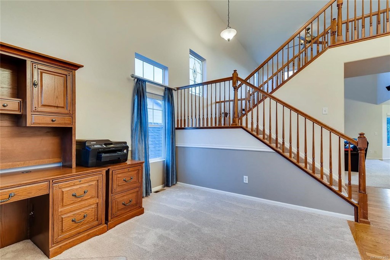
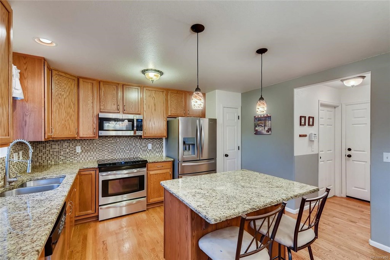
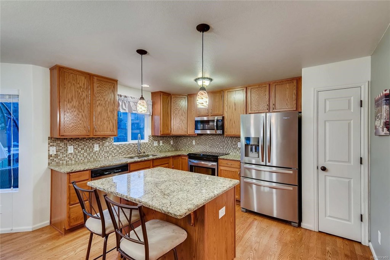
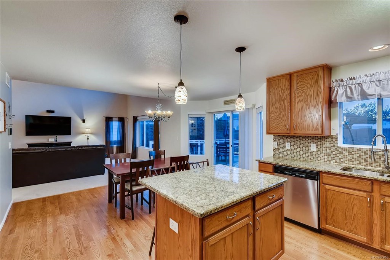
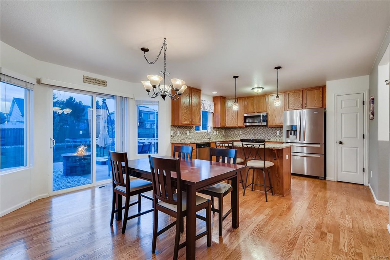
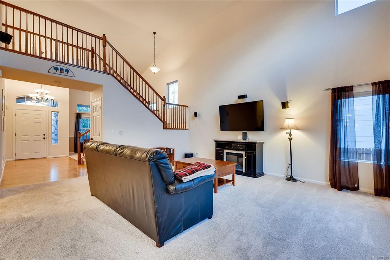
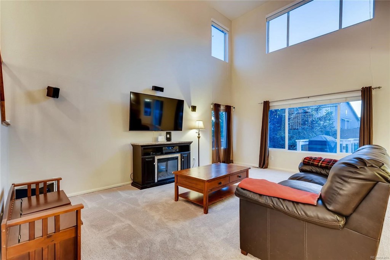
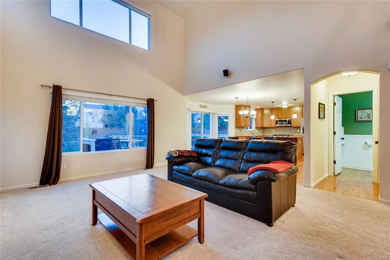
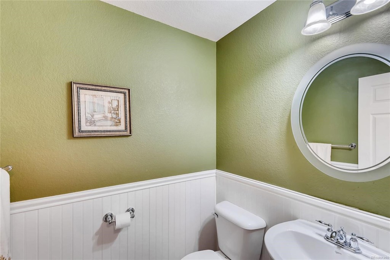
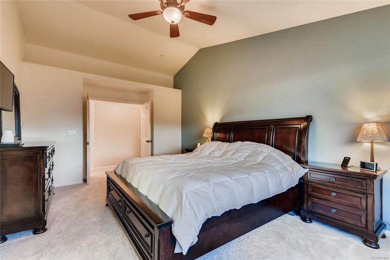
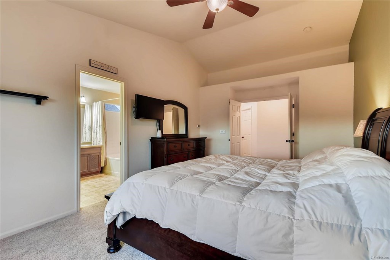
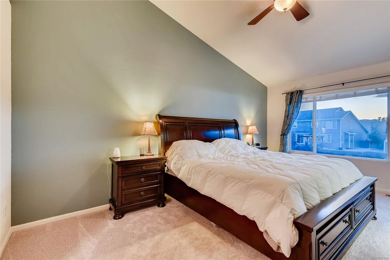
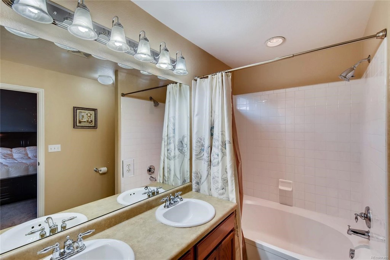
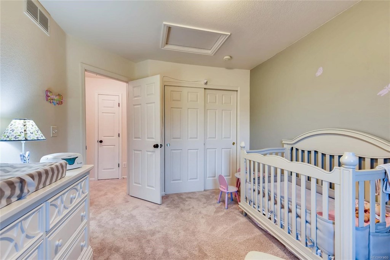
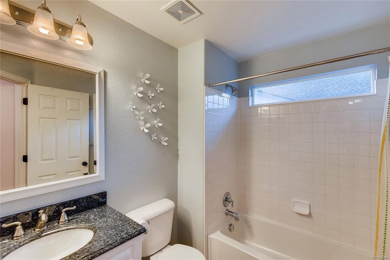
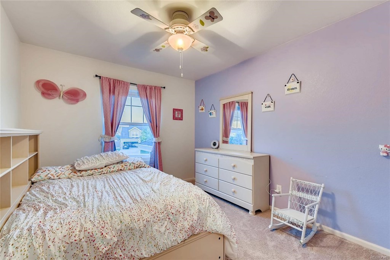
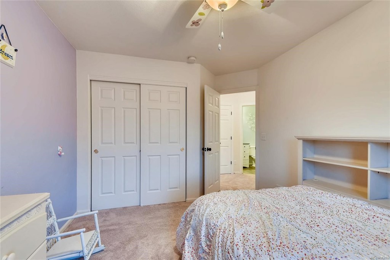
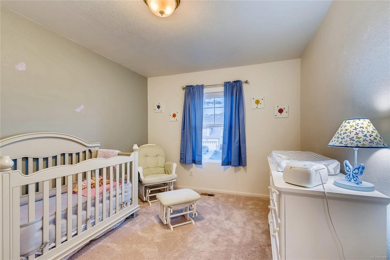
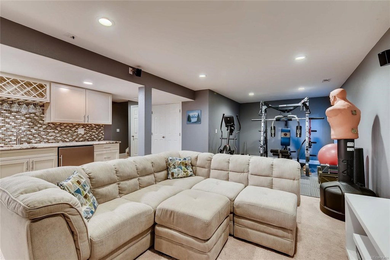
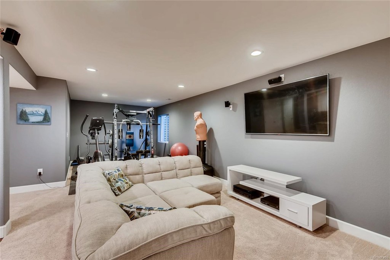
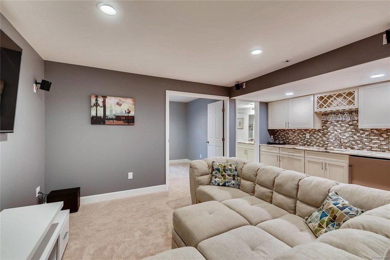
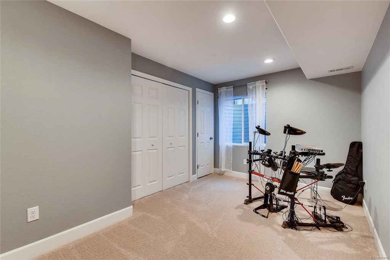
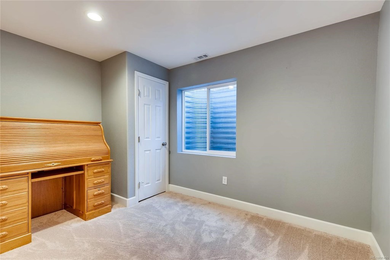
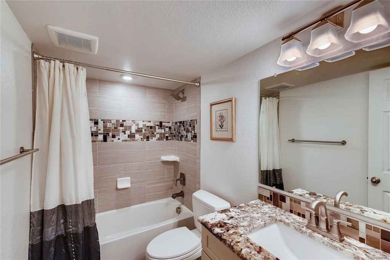
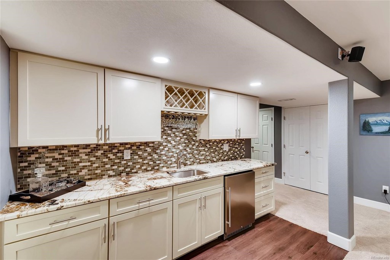
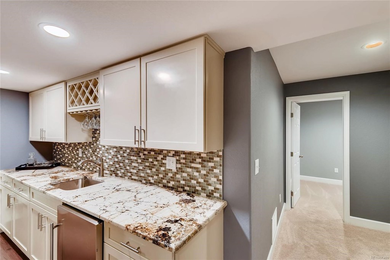


 Menu
Menu


