1704 W 101st Avenue
Thornton, CO 80260 — Adams county
Price
$289,900
Sqft
1670.00 SqFt
Baths
2
Beds
2
Description
Come make this 2-story townhouse your new dream home! A covered front porch welcomes you home as well as a tile entryway. The main level features carpet and neutral colors throughout. The living room has a cozy and comfortable feel, the perfect place to entertain family and friends. It includes a wood-burning fireplace with eye-catching stone surrounding it. The dining room opens into the living room and features a sunny window seat, and the accent wall gives the room a little something extra. It’s just adjacent of the white kitchen, making entertaining and hosting dinner friends easy. The kitchen features laminate countertops, slate tile flooring, ample cabinets and lots of counter space. There’s also a powder bathroom on this level with an oversized vanity. The upper level includes two good-sized bedrooms, which each have carpet and good closet space. The spacious master bedroom includes double closets for plenty of storage space and has access to the full bathroom. The finished basement completes this home! It has a great room you can choose to use as you please - game nights, family, room, home office, home gym, etc. There's also laundry (washer and dryer stay) and under-stair storage. Enjoy Colorado's sunrises and sunsets from the comfort of your own home, sitting on the front porch! NEW water heater. 2-car attached garage with extra storage space. Live just steps from the community pool and tennis courts. With quick access to 104th, you’re close to everything you need - lots of restaurants, grocery stores, gas and shops. Get to Downtown Denver in just 20 minutes via I-25. This townhome is well-maintained, clean and ready for you to move in!
Property Level and Sizes
SqFt Lot
1198.00
Lot Features
Breakfast Nook, Ceiling Fan(s), Laminate Counters
Lot Size
0.03
Foundation Details
Slab
Basement
Finished,Full
Base Ceiling Height
8
Common Walls
2+ Common Walls
Interior Details
Interior Features
Breakfast Nook, Ceiling Fan(s), Laminate Counters
Appliances
Dishwasher, Disposal, Dryer, Microwave, Oven, Range Hood, Refrigerator, Washer
Laundry Features
In Unit
Electric
None
Flooring
Carpet, Tile
Cooling
None
Heating
Forced Air
Fireplaces Features
Living Room
Utilities
Cable Available, Electricity Available, Electricity Connected, Natural Gas Connected, Natural Gas Not Available
Exterior Details
Patio Porch Features
Front Porch
Water
Public
Sewer
Public Sewer
Land Details
PPA
9663333.33
Road Frontage Type
Public Road
Road Responsibility
Public Maintained Road
Road Surface Type
Paved
Garage & Parking
Parking Spaces
1
Exterior Construction
Roof
Composition
Construction Materials
Cement Siding, Frame
Architectural Style
Contemporary
Window Features
Double Pane Windows
Builder Source
Public Records
Financial Details
PSF Total
$173.59
PSF Finished
$185.83
PSF Above Grade
$259.30
Previous Year Tax
1787.00
Year Tax
2018
Primary HOA Management Type
Professionally Managed
Primary HOA Name
Parkside - HOA Matters
Primary HOA Phone
303-450-0910
Primary HOA Website
http://www.hoamattersmanagement.com/
Primary HOA Amenities
Pool
Primary HOA Fees Included
Insurance, Maintenance Grounds, Recycling, Sewer, Snow Removal, Trash, Water
Primary HOA Fees
300.00
Primary HOA Fees Frequency
Monthly
Primary HOA Fees Total Annual
3600.00
Location
Schools
Elementary School
Hillcrest
Middle School
Silver Hills
High School
Northglenn
Walk Score®
Contact me about this property
James T. Wanzeck
RE/MAX Professionals
6020 Greenwood Plaza Boulevard
Greenwood Village, CO 80111, USA
6020 Greenwood Plaza Boulevard
Greenwood Village, CO 80111, USA
- (303) 887-1600 (Mobile)
- Invitation Code: masters
- jim@jimwanzeck.com
- https://JimWanzeck.com
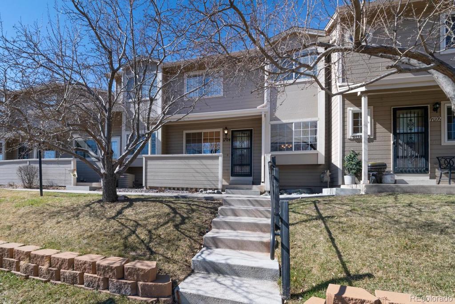
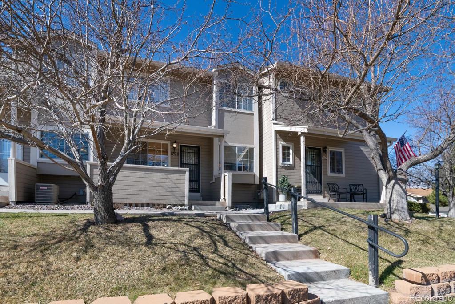
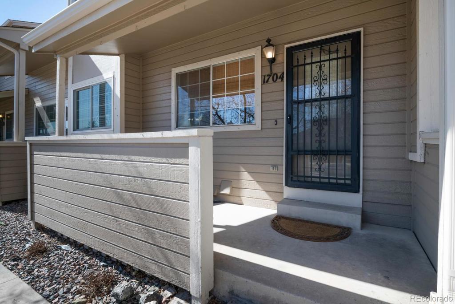
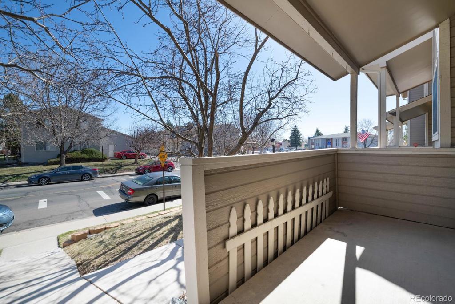
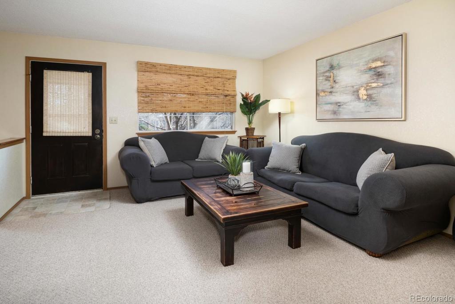
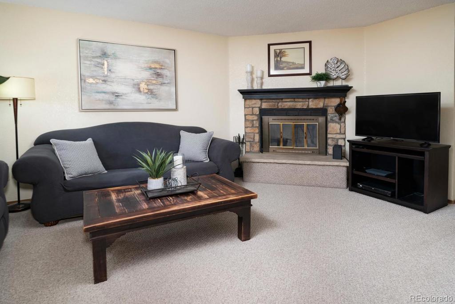
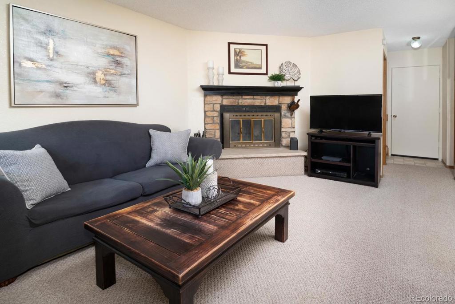
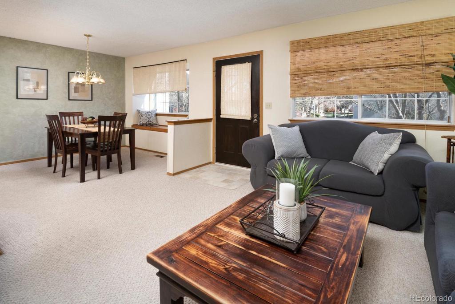
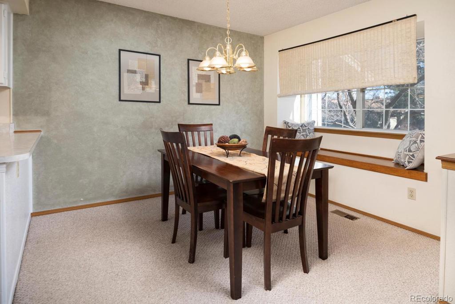
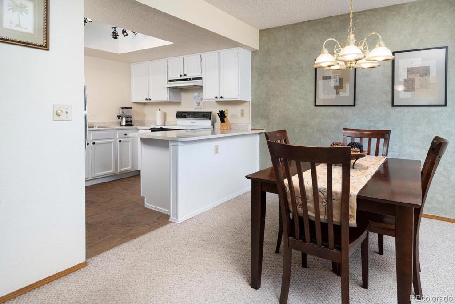
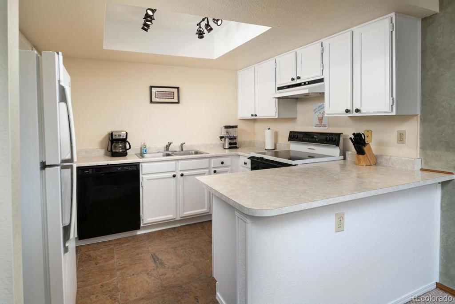
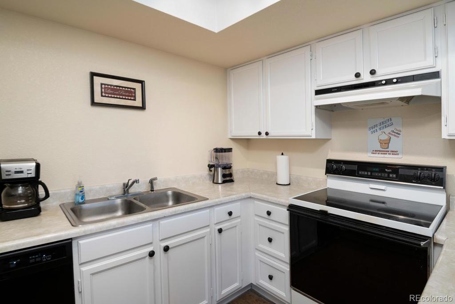
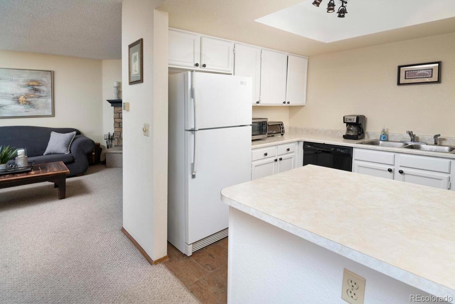
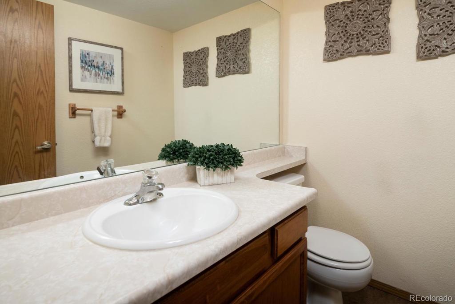
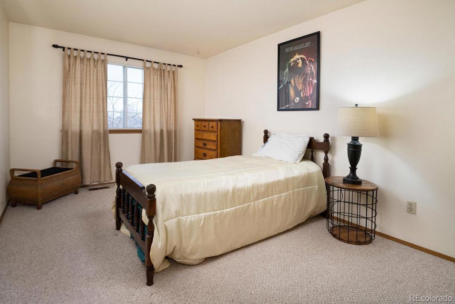
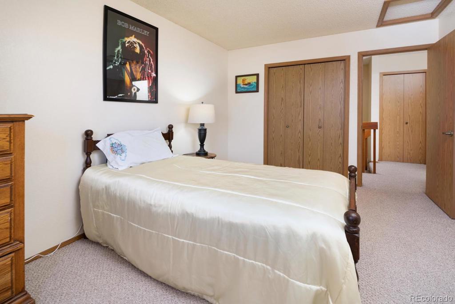
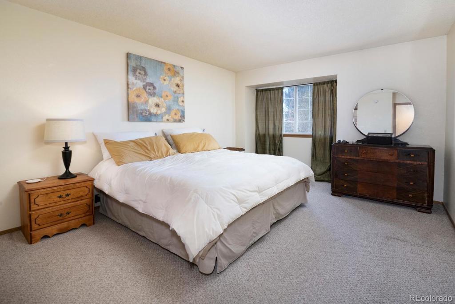
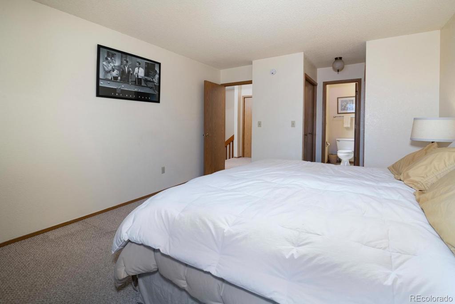
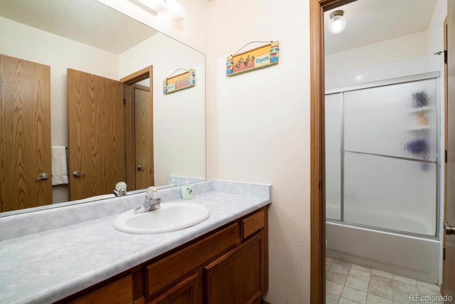
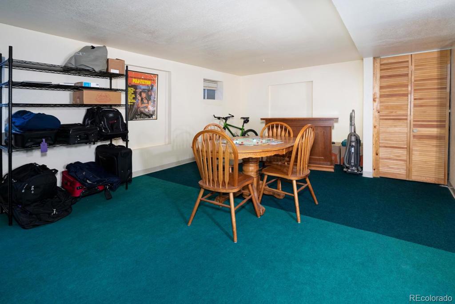
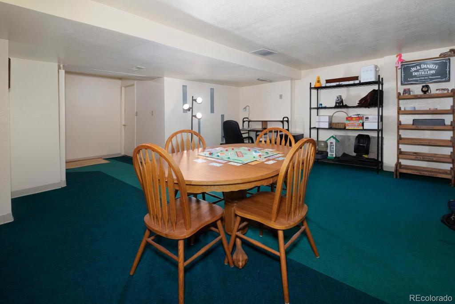
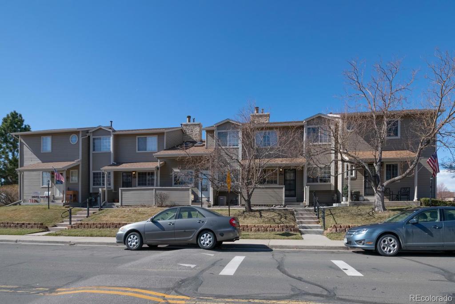
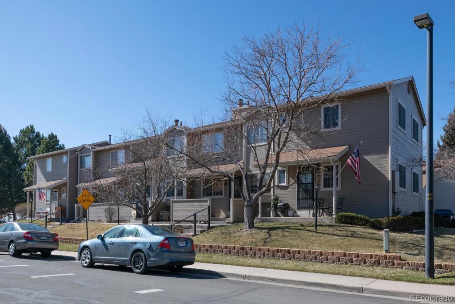
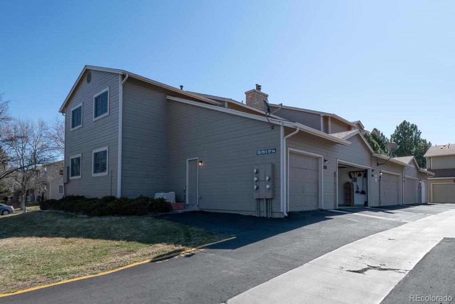
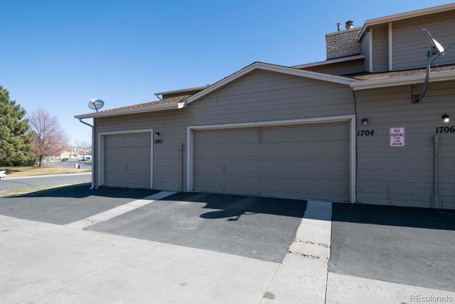


 Menu
Menu


