12017 Hudson Court
Thornton, CO 80241 — Adams county
Price
$450,000
Sqft
2490.00 SqFt
Baths
3
Beds
4
Description
Get ready to call this gorgeous, move-in ready ranch style home yours in the desirable Concord neighborhood of Thornton. The charming front porch is just the start of the details you will love about this home. Enjoy the brand new hardwood floors, fresh paint, soaring ceilings and abundant natural light throughout the open layout. The beautiful kitchen boasts espresso cabinets topped with crown molding, accented perfectly by a gorgeous tile backsplash and granite countertops, stainless steel appliances, pantry and breakfast bar overlooking the dining room and large living room. Adjacent to the living room is a beautiful office with french door entry that can also be utilized as a 4th bedroom. Find solace in the master retreat that features vaulted ceilings, french doors leading to the deck, and spa-inspired 5-piece ensuite bath with jetted tub. The finished basement offers great entertaining space and includes new carpet, a large family room, wet bar, additional bedroom and 3/4 bathroom. Take the entertainment outside and dine al fresco on the large deck that is the perfect venue for all your gatherings. Great location near local schools, parks, shopping and dining. See the 3D tour for more details.
Property Level and Sizes
SqFt Lot
7142.00
Lot Features
Ceiling Fan(s), Five Piece Bath, Granite Counters, Jet Action Tub, Kitchen Island, Primary Suite, Open Floorplan, Pantry, Radon Mitigation System, Vaulted Ceiling(s), Walk-In Closet(s)
Lot Size
0.16
Basement
Finished,Full
Common Walls
No Common Walls
Interior Details
Interior Features
Ceiling Fan(s), Five Piece Bath, Granite Counters, Jet Action Tub, Kitchen Island, Primary Suite, Open Floorplan, Pantry, Radon Mitigation System, Vaulted Ceiling(s), Walk-In Closet(s)
Appliances
Dishwasher, Gas Water Heater, Microwave, Refrigerator, Self Cleaning Oven
Electric
Central Air
Flooring
Carpet, Tile, Wood
Cooling
Central Air
Heating
Forced Air
Utilities
Cable Available, Electricity Available, Electricity Connected, Internet Access (Wired), Natural Gas Available, Phone Connected
Exterior Details
Features
Private Yard, Rain Gutters
Patio Porch Features
Covered,Deck,Front Porch
Water
Public
Sewer
Public Sewer
Land Details
PPA
2781250.00
Road Frontage Type
Public Road
Road Responsibility
Public Maintained Road
Road Surface Type
Paved
Garage & Parking
Parking Spaces
1
Parking Features
Concrete, Lighted
Exterior Construction
Roof
Composition
Construction Materials
Frame, Wood Siding
Architectural Style
Traditional
Exterior Features
Private Yard, Rain Gutters
Window Features
Double Pane Windows, Window Treatments
Security Features
Carbon Monoxide Detector(s),Smoke Detector(s)
Builder Source
Public Records
Financial Details
PSF Total
$178.71
PSF Finished
$178.71
PSF Above Grade
$267.11
Previous Year Tax
2674.00
Year Tax
2018
Primary HOA Fees
0.00
Location
Schools
Elementary School
Skyview
Middle School
Shadow Ridge
High School
Horizon
Walk Score®
Contact me about this property
James T. Wanzeck
RE/MAX Professionals
6020 Greenwood Plaza Boulevard
Greenwood Village, CO 80111, USA
6020 Greenwood Plaza Boulevard
Greenwood Village, CO 80111, USA
- (303) 887-1600 (Mobile)
- Invitation Code: masters
- jim@jimwanzeck.com
- https://JimWanzeck.com
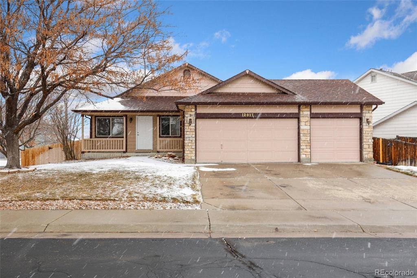
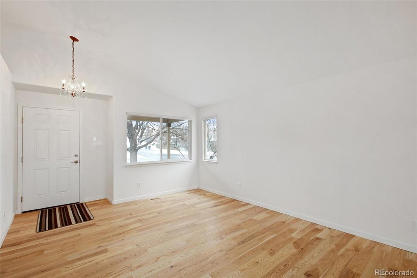
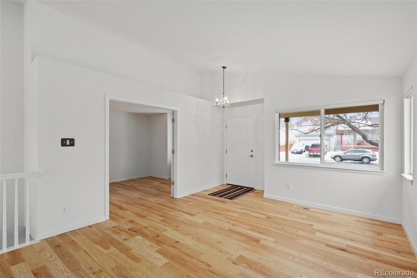
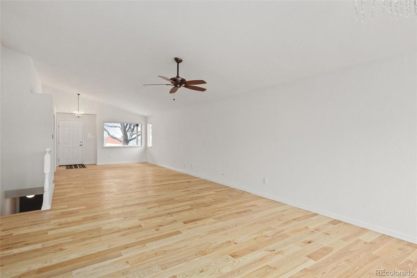
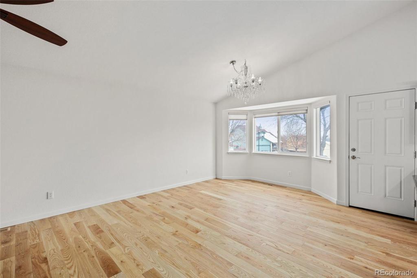
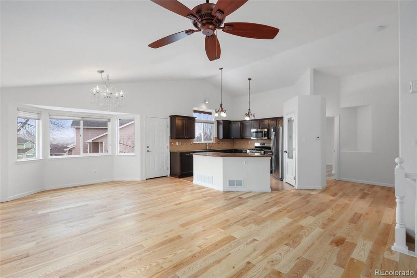
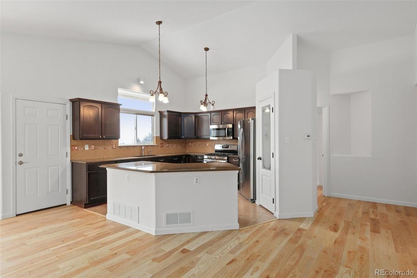
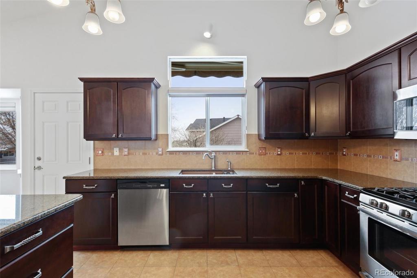
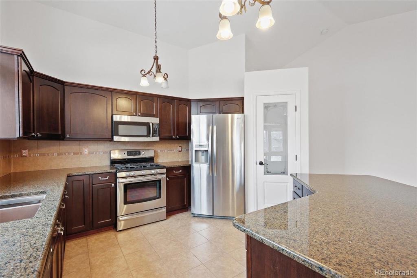
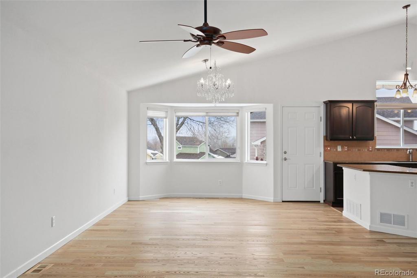
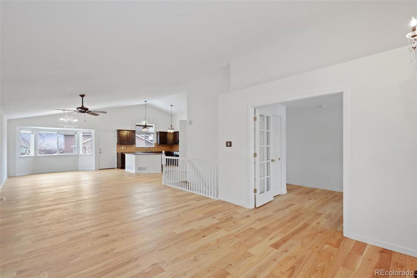
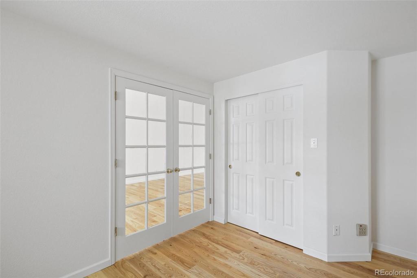
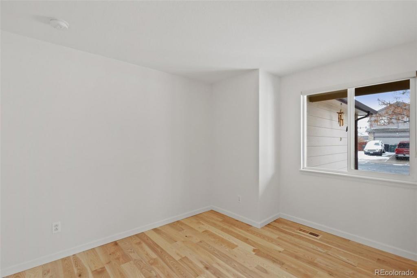
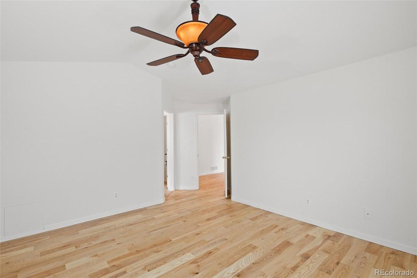
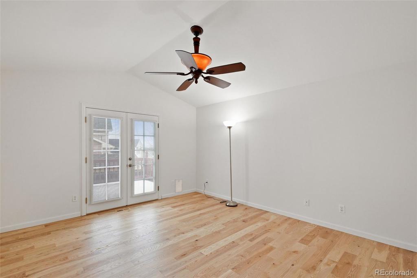
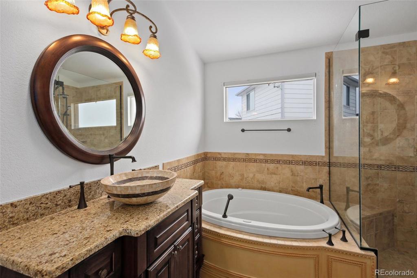
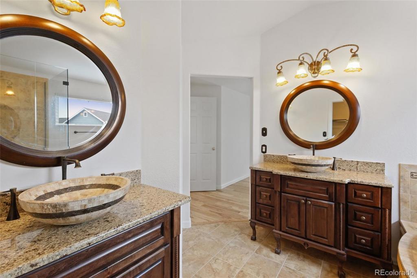
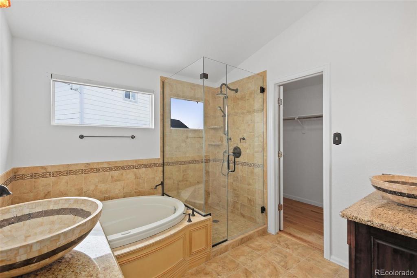
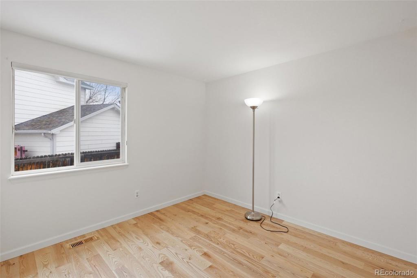
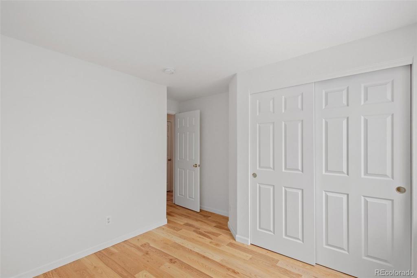
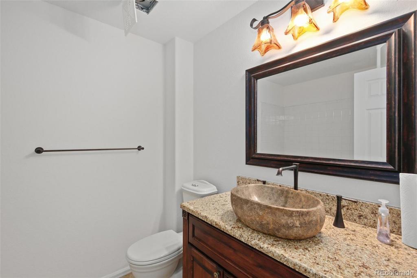
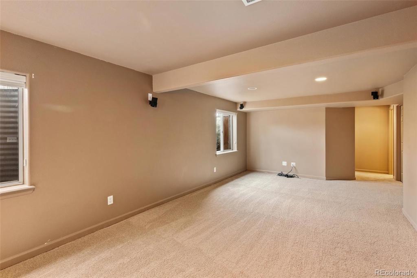
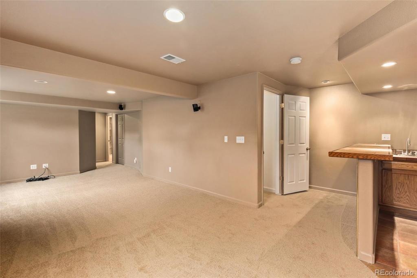
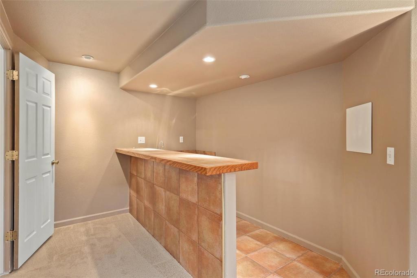
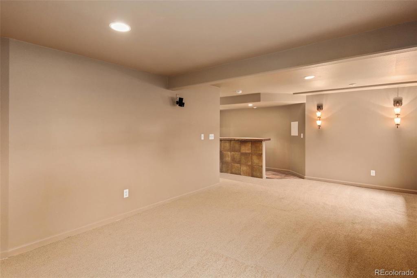
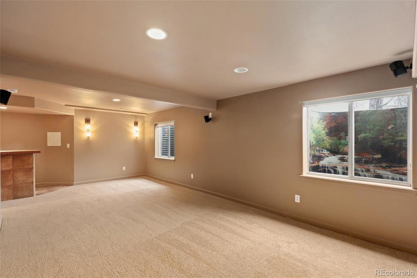
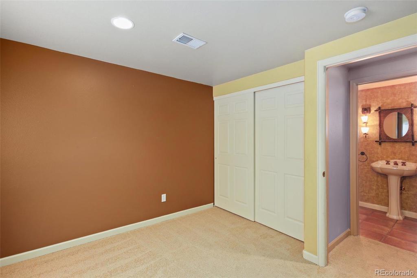
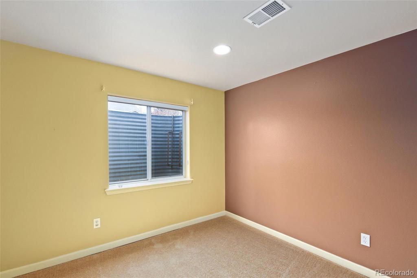
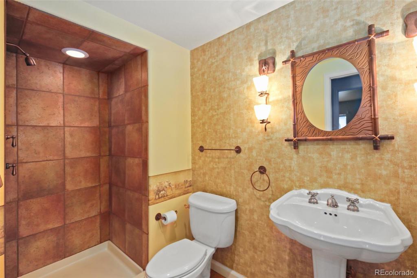
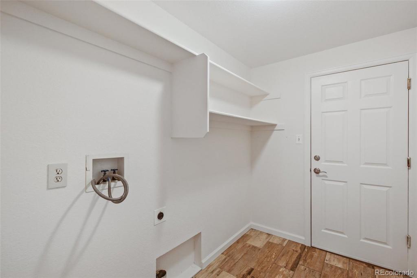
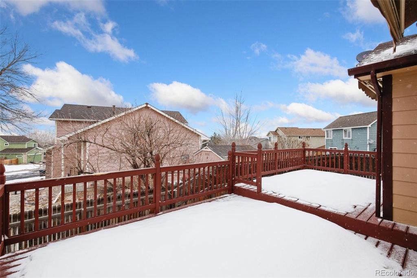


 Menu
Menu


