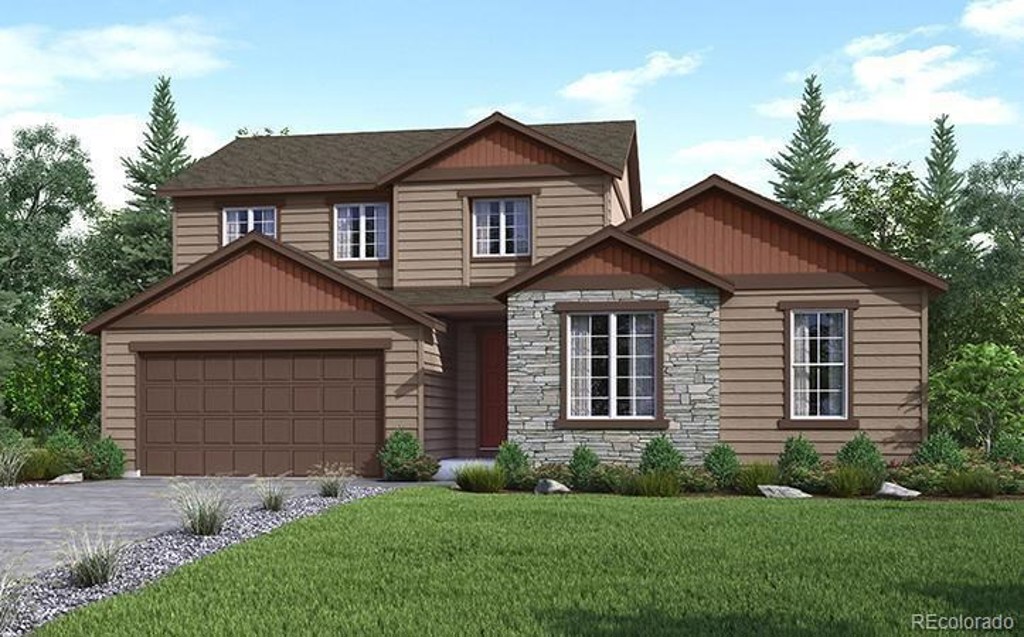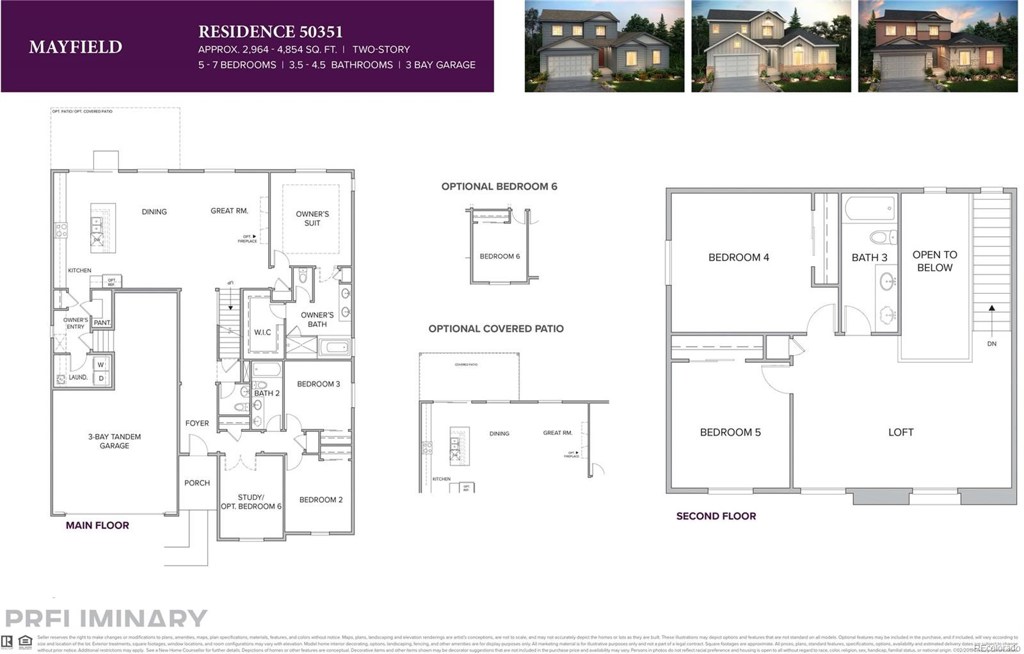11726 Olive Street
Thornton, CO 80233 — Adams county
Price
$524,990
Sqft
4568.00 SqFt
Baths
4
Beds
5
Description
Remarks: Brand New Home For July! Main Floor Master with 5 Bedrooms! Backs up to open space with an extended patio in the backyard. Open floor plan with gourmet kitchen looking into a spacious great room with fireplace. All stainless steel appliances with gas range. Design center included. Basement is unfinished.
Property Level and Sizes
SqFt Lot
8432.00
Lot Features
Eat-in Kitchen, Five Piece Bath, Kitchen Island, Open Floorplan, Smoke Free, Walk-In Closet(s)
Lot Size
0.19
Foundation Details
Slab
Basement
Bath/Stubbed,Cellar,Crawl Space,Partial,Unfinished
Interior Details
Interior Features
Eat-in Kitchen, Five Piece Bath, Kitchen Island, Open Floorplan, Smoke Free, Walk-In Closet(s)
Appliances
Convection Oven, Cooktop, Dishwasher, Disposal, Microwave, Sump Pump
Laundry Features
In Unit
Electric
Other
Flooring
Carpet, Laminate
Cooling
Other
Heating
Forced Air, Natural Gas
Fireplaces Features
Gas, Gas Log, Great Room
Exterior Details
Features
Garden, Private Yard
Patio Porch Features
Patio
Water
Public
Sewer
Public Sewer
Land Details
PPA
2762894.74
Road Surface Type
Paved
Garage & Parking
Parking Spaces
1
Parking Features
Garage, Dry Walled
Exterior Construction
Roof
Other
Construction Materials
Cement Siding, Concrete, Frame
Architectural Style
Traditional
Exterior Features
Garden, Private Yard
Window Features
Double Pane Windows
Security Features
Smoke Detector(s)
Builder Name 1
Century
Builder Source
Builder
Financial Details
PSF Total
$114.92
PSF Finished All
$177.11
PSF Finished
$177.11
PSF Above Grade
$177.11
Previous Year Tax
2.00
Year Tax
2017
Primary HOA Fees
0.00
Location
Schools
Elementary School
Glacier Peak
Middle School
Shadow Ridge
High School
Thornton
Walk Score®
Contact me about this property
James T. Wanzeck
RE/MAX Professionals
6020 Greenwood Plaza Boulevard
Greenwood Village, CO 80111, USA
6020 Greenwood Plaza Boulevard
Greenwood Village, CO 80111, USA
- (303) 887-1600 (Mobile)
- Invitation Code: masters
- jim@jimwanzeck.com
- https://JimWanzeck.com




 Menu
Menu


