11531 Hudson Street
Thornton, CO 80233 — Adams county
Price
$427,000
Sqft
2793.00 SqFt
Baths
3
Beds
3
Description
Well cared for home in a subdivision of like style homes, Ready for family to move into, Close to shopping and various businesses, Medical Care, Easy access to I-25 and just a short drive to DIA Great schools, Coming soon rail service . Home repainted and new roofing along with front entrance steps w/new concrete and side walk, plus a 55 foot by 10 feet +/- concrete pad along North side of house, Covered Patio w/fan in backyard, landscaped with added concrete walk from patio along south side of home. Sprinklers in front and rear lawns.
Garage is 2 1/2 cars. Basement is partially crawl space with partial area with suspended wood flooring, services roughed in for Bath and bedroom, ingress and egress window wells.
Listing Agent is Related to Sellers.
Note: Seller's will consider all Reasonable Offers. Note Priced has been Reduced as of 4/04/2020 to 427,000.00
Property Level and Sizes
SqFt Lot
6034.00
Lot Features
Ceiling Fan(s), Eat-in Kitchen, Five Piece Bath, Open Floorplan, Radon Mitigation System
Lot Size
0.14
Foundation Details
Concrete Perimeter
Basement
Bath/Stubbed, Cellar, Crawl Space, Interior Entry, Partial, Unfinished
Interior Details
Interior Features
Ceiling Fan(s), Eat-in Kitchen, Five Piece Bath, Open Floorplan, Radon Mitigation System
Appliances
Convection Oven, Dishwasher, Disposal, Microwave, Self Cleaning Oven, Tankless Water Heater
Laundry Features
Laundry Closet
Electric
Central Air
Flooring
Carpet, Laminate, Vinyl, Wood
Cooling
Central Air
Heating
Forced Air, Natural Gas
Fireplaces Features
Living Room
Utilities
Cable Available, Electricity Connected, Natural Gas Connected, Phone Connected
Exterior Details
Features
Garden
Water
Public
Sewer
Public Sewer
Land Details
Road Frontage Type
Public, Year Round
Road Responsibility
Public Maintained Road
Road Surface Type
Paved
Garage & Parking
Parking Features
Concrete
Exterior Construction
Roof
Composition
Construction Materials
Concrete, Frame
Exterior Features
Garden
Window Features
Double Pane Windows, Window Coverings, Window Treatments
Security Features
Carbon Monoxide Detector(s), Radon Detector, Smoke Detector(s)
Builder Source
Public Records
Financial Details
Previous Year Tax
2929.00
Year Tax
2018
Primary HOA Name
MSI LLC
Primary HOA Phone
303-420-4433
Primary HOA Amenities
Park, Playground
Primary HOA Fees
28.00
Primary HOA Fees Frequency
Monthly
Location
Schools
Elementary School
Cherry Drive
Middle School
Shadow Ridge
High School
Mountain Range
Walk Score®
Contact me about this property
James T. Wanzeck
RE/MAX Professionals
6020 Greenwood Plaza Boulevard
Greenwood Village, CO 80111, USA
6020 Greenwood Plaza Boulevard
Greenwood Village, CO 80111, USA
- (303) 887-1600 (Mobile)
- Invitation Code: masters
- jim@jimwanzeck.com
- https://JimWanzeck.com
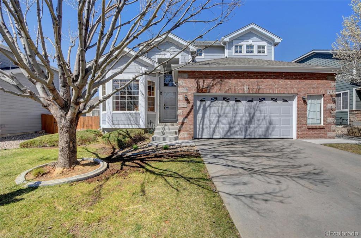
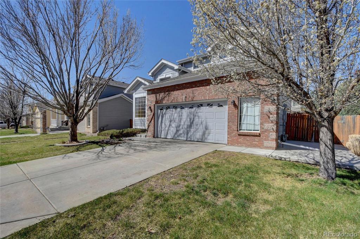
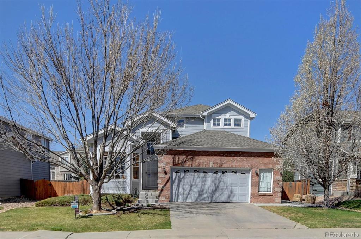
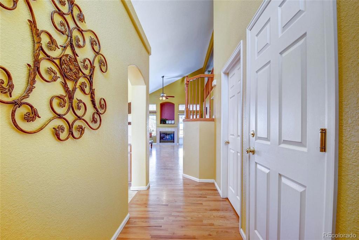
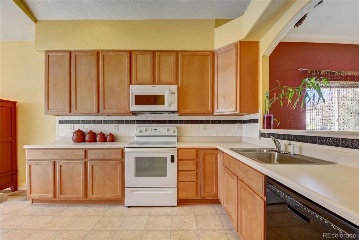
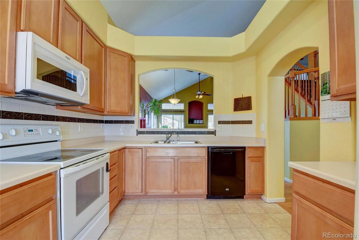
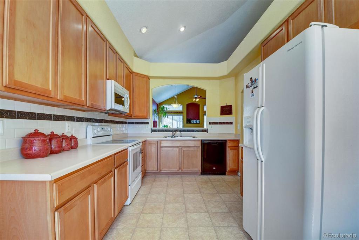
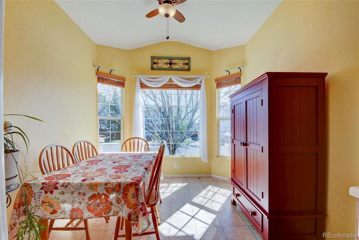
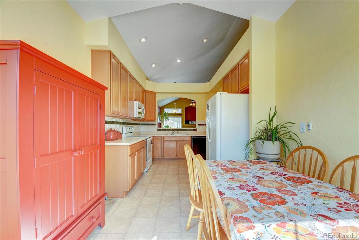
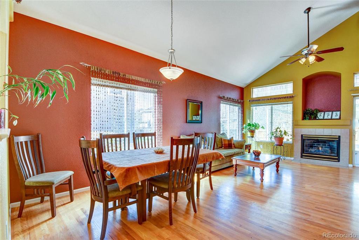
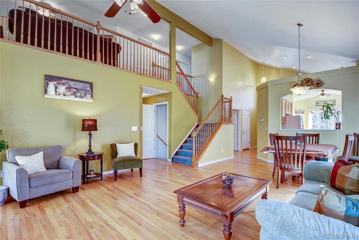
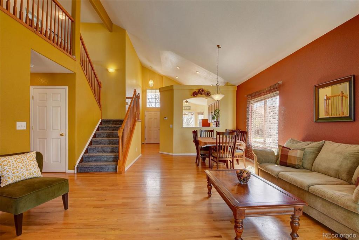
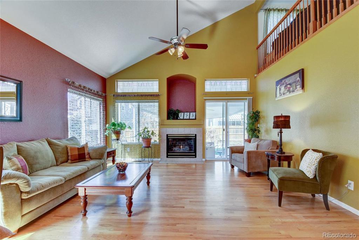
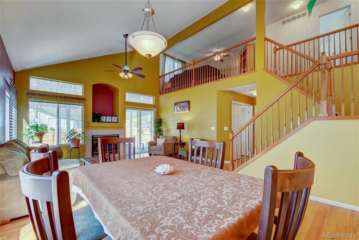
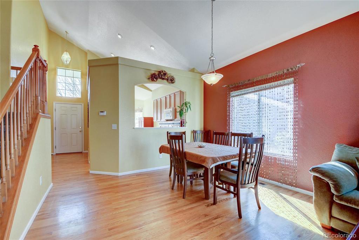
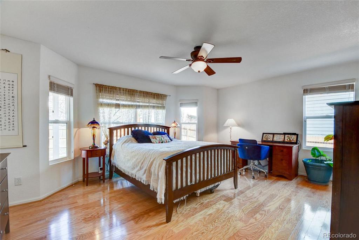
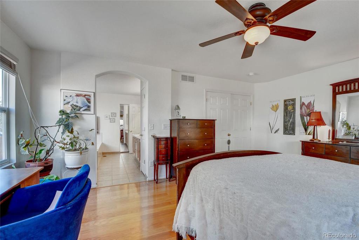
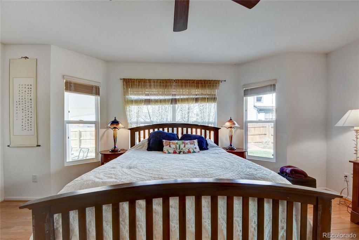
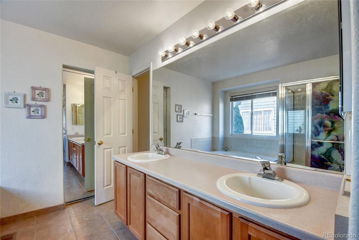
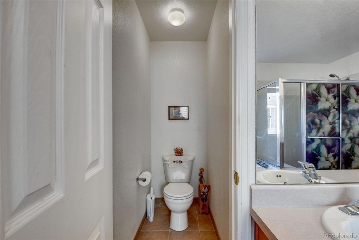
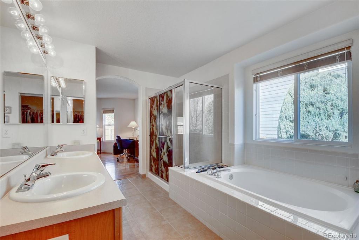
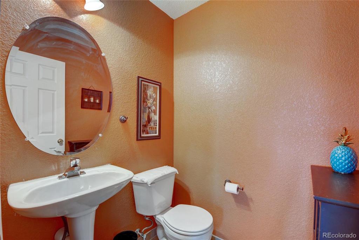
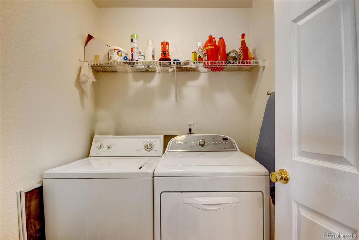
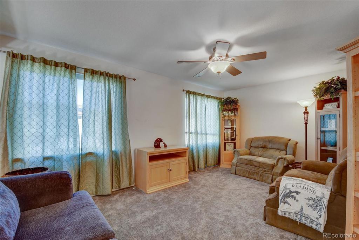
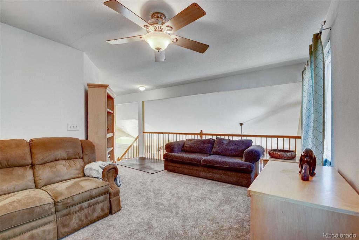
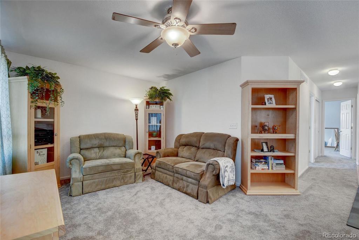
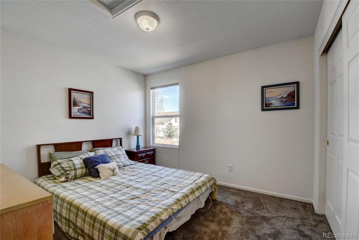
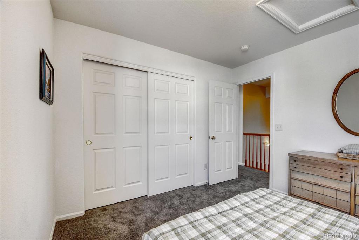
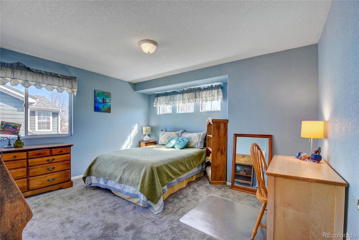
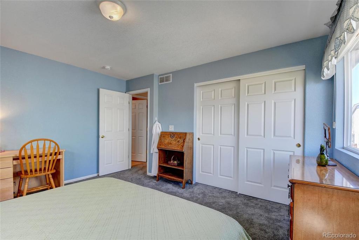
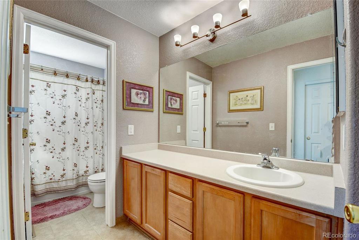
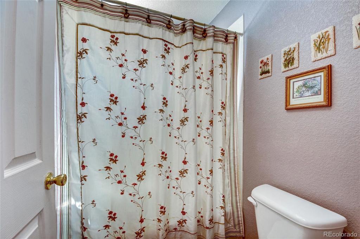
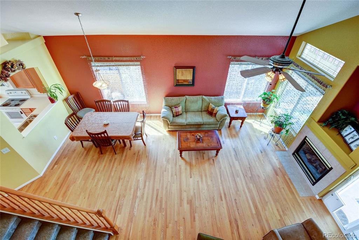
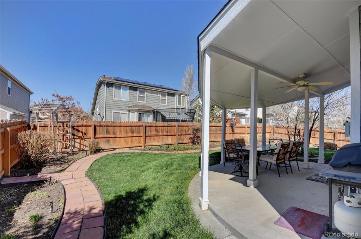
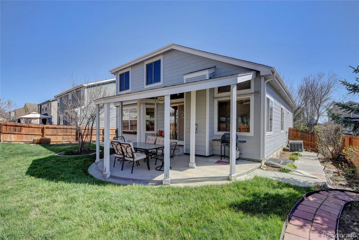
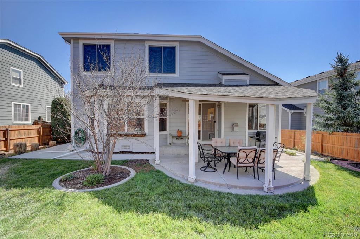
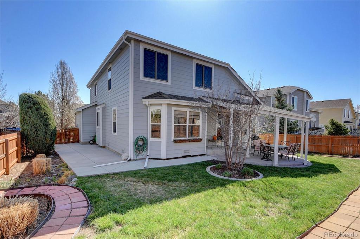
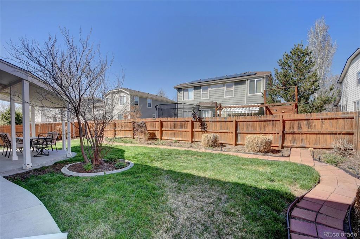
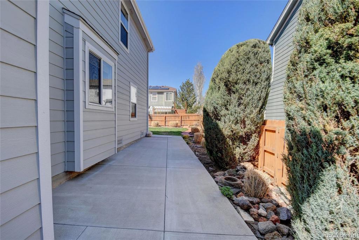
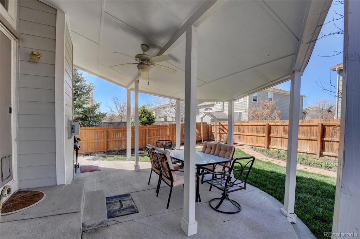


 Menu
Menu


