10696 Harrison Street
Thornton, CO 80233 — Adams county
Price
$394,500
Sqft
2033.00 SqFt
Baths
3
Beds
3
Description
Stop right here, this open floor plan is a welcoming area for all your family's functions. Vaulted ceilings and skylights on the main level make this open floor plan look exceptionally large. Walk into 5" tiger plank wood floors, beautiful brick wood burning fireplace and a kitchen to knock your socks off (please leave them on though lol). This home has it all, 3 bedrooms on upper level with 2 full baths,all bathrooms have granite and undermount sinks. Dry bar in the open kitchen area with a tap that backs into the garage for a kegerator. This home has been masterfully done, the walnut cabinets with soft close doors and drawers have one of a kind glass doors, beautiful granite with granite backsplash. This home is definitely a must see. They have started finishing the basement, there is a possibility for 2 more bedrooms, electrical has been done, walls have been framed and all permitted. Lightrail is just down the street, as well as Carpenter park where they throw one of the biggest 4th of July functions in the state. This home has great walk ability. Back Patio is covered and has electrical, built in propane fire pit, dog run, room for a garden. You will not be disappointed in this cozy updated open floor home at this price point. Rain bird sprinkler system in front yard, Security system. We are taking every safety precaution so you may view this home.
Property Level and Sizes
SqFt Lot
5400.00
Lot Features
Built-in Features, Granite Counters, Primary Suite, Open Floorplan, Radon Mitigation System, Smoke Free, Vaulted Ceiling(s), Walk-In Closet(s)
Lot Size
0.12
Basement
Full, Unfinished
Common Walls
No Common Walls
Interior Details
Interior Features
Built-in Features, Granite Counters, Primary Suite, Open Floorplan, Radon Mitigation System, Smoke Free, Vaulted Ceiling(s), Walk-In Closet(s)
Appliances
Dishwasher, Disposal, Microwave, Oven, Refrigerator, Self Cleaning Oven
Electric
Central Air
Flooring
Carpet, Wood
Cooling
Central Air
Heating
Forced Air
Fireplaces Features
Family Room, Wood Burning
Utilities
Cable Available, Electricity Available, Electricity Connected
Exterior Details
Features
Dog Run, Fire Pit
Water
Public
Sewer
Public Sewer
Land Details
Garage & Parking
Parking Features
220 Volts, Concrete
Exterior Construction
Roof
Composition
Construction Materials
Frame
Exterior Features
Dog Run, Fire Pit
Window Features
Double Pane Windows, Skylight(s), Window Coverings
Security Features
Carbon Monoxide Detector(s), Radon Detector, Security System, Smart Cameras, Smoke Detector(s), Video Doorbell
Builder Source
Public Records
Financial Details
Previous Year Tax
2164.00
Year Tax
2018
Primary HOA Name
colony park community association
Primary HOA Phone
303-457-1444
Primary HOA Fees Included
Maintenance Grounds
Primary HOA Fees
51.00
Primary HOA Fees Frequency
Quarterly
Location
Schools
Elementary School
Global Lead. Acad. K-12
Middle School
Global Lead. Acad. K-12
High School
York Int'l K-12
Walk Score®
Contact me about this property
James T. Wanzeck
RE/MAX Professionals
6020 Greenwood Plaza Boulevard
Greenwood Village, CO 80111, USA
6020 Greenwood Plaza Boulevard
Greenwood Village, CO 80111, USA
- (303) 887-1600 (Mobile)
- Invitation Code: masters
- jim@jimwanzeck.com
- https://JimWanzeck.com
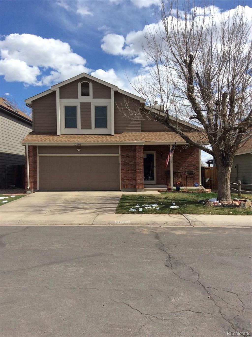
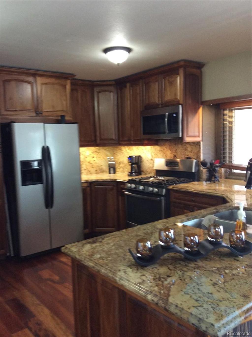
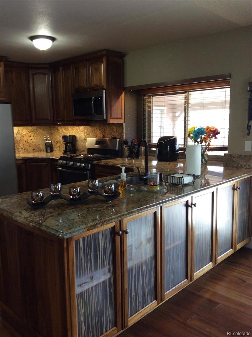
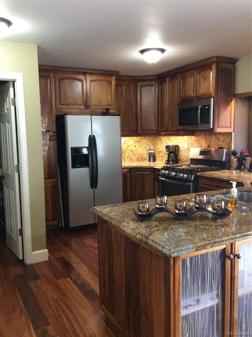
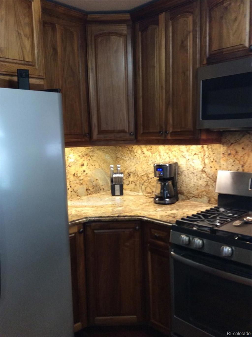
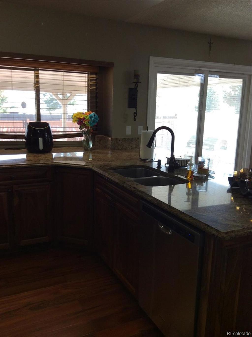
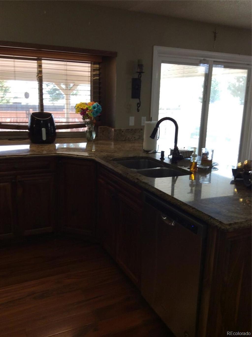
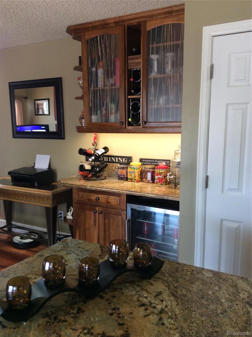
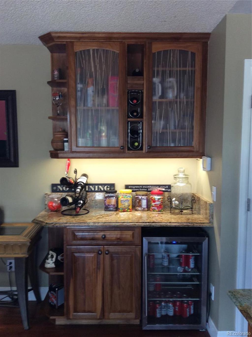
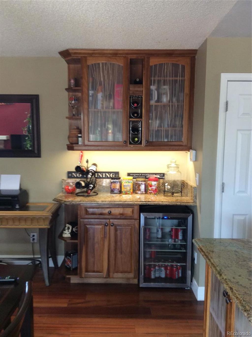
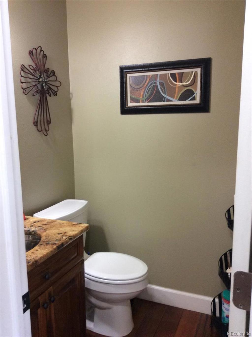
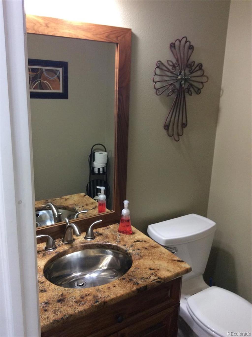
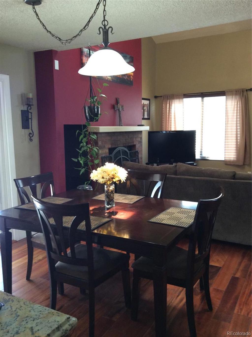
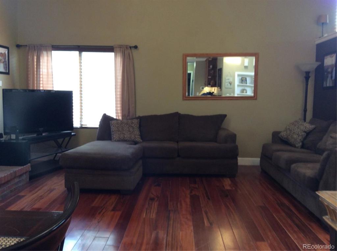
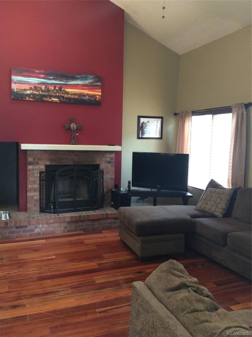
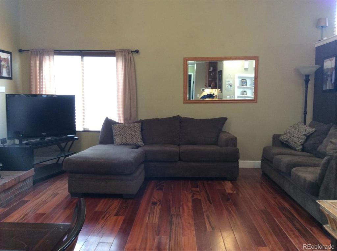
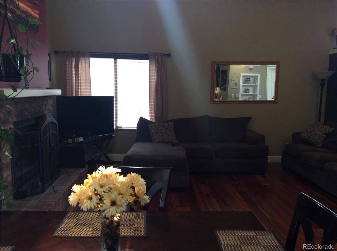
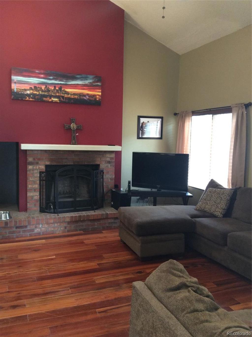
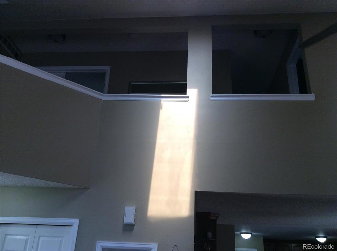
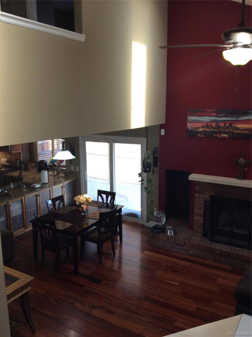
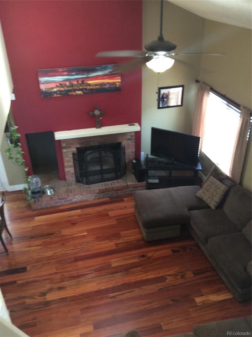
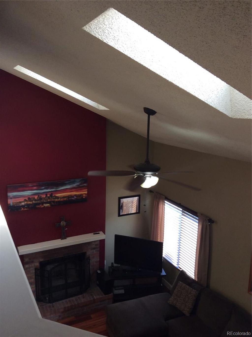
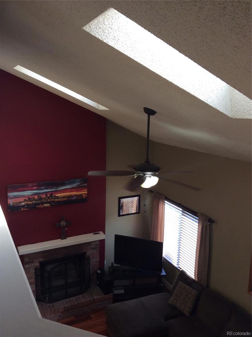
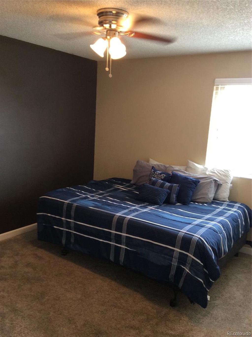
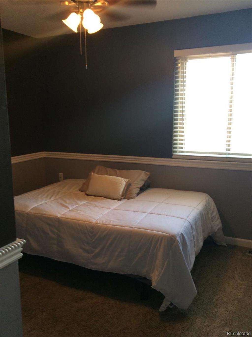
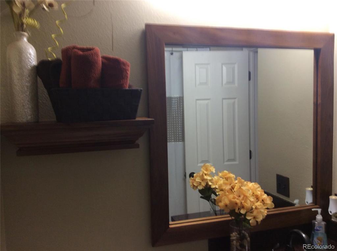
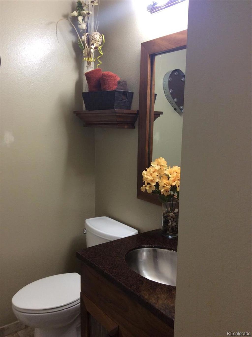
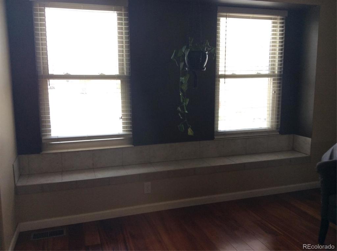
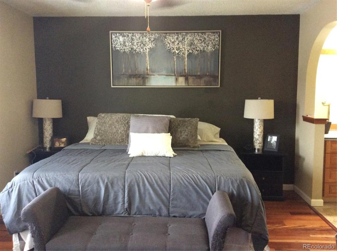
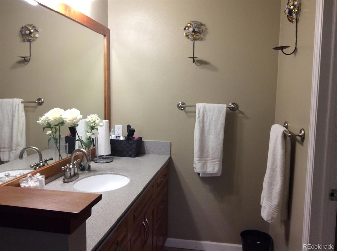
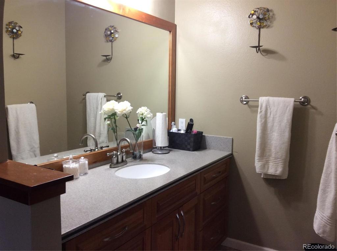
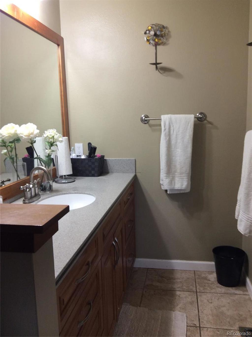
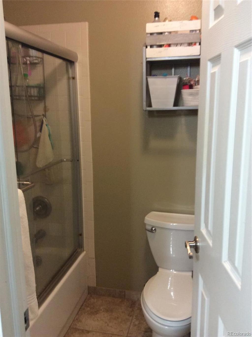
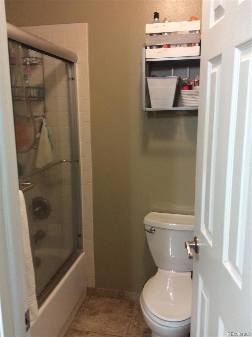
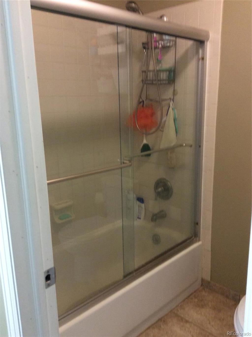
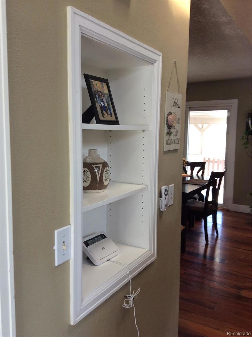
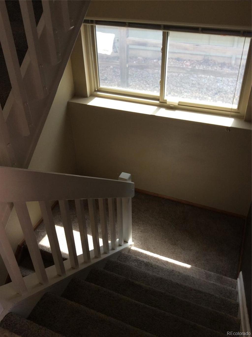
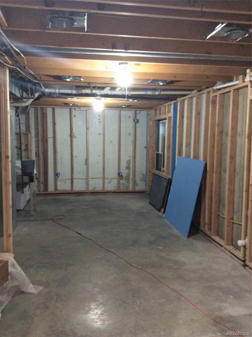
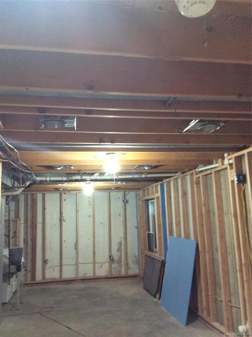


 Menu
Menu


