9625 Bellaire Lane
Thornton, CO 80229 — Adams county
Price
$445,000
Sqft
1945.00 SqFt
Baths
3
Beds
3
Description
Enter from your covered front porch to this this open floor plan featuring custom upgrades through-out. The gourmet kitchen features quartz counters, 42inch Maple Smoke cabinets, gas range with double ovens, stainless appliances, a beautiful island with pendant lighting and a large pantry. The dining area is open to the kitchen and has double, sliding patio doors featuring a thru the glass Plexi doggie door that leads to the covered patio with a gas line for your barbecue. Enjoy luxury vinyl plank on the entire main level and the cozy gas fireplace in the living room. Upstairs the master suite is separated from the two secondary bedrooms by the large loft family room. The master bedroom has barn doors for both the walk-in closet and the bath area that has a double vanity and a custom glass barn door on the large shower. Reap the benefits of the owned solar panels that result in little to zero monthly electric bills. Enjoy the Association Club House, Fitness Center and Pool. Walking distance to neighborhood parks, Adams County parks and open space. Quick access to DIA, downtown, new shopping centers and new light rail N line!!
Property Level and Sizes
SqFt Lot
4750.00
Lot Features
Built-in Features, Ceiling Fan(s), Eat-in Kitchen, Kitchen Island, Open Floorplan, Pantry, Quartz Counters, Smoke Free, Walk-In Closet(s)
Lot Size
0.11
Foundation Details
Concrete Perimeter
Basement
Crawl Space
Common Walls
No Common Walls
Interior Details
Interior Features
Built-in Features, Ceiling Fan(s), Eat-in Kitchen, Kitchen Island, Open Floorplan, Pantry, Quartz Counters, Smoke Free, Walk-In Closet(s)
Appliances
Convection Oven, Dishwasher, Disposal, Double Oven, Microwave, Refrigerator, Self Cleaning Oven
Laundry Features
In Unit
Electric
Central Air
Flooring
Carpet, Tile, Vinyl
Cooling
Central Air
Heating
Forced Air, Natural Gas
Fireplaces Features
Gas, Gas Log, Living Room
Utilities
Cable Available, Electricity Connected, Internet Access (Wired), Natural Gas Connected, Phone Available
Exterior Details
Features
Gas Valve, Private Yard, Rain Gutters
Patio Porch Features
Covered,Front Porch,Patio
Water
Public
Sewer
Public Sewer
Land Details
PPA
4090909.09
Road Surface Type
Paved
Garage & Parking
Parking Spaces
1
Parking Features
Concrete
Exterior Construction
Roof
Composition
Construction Materials
Frame
Architectural Style
Contemporary
Exterior Features
Gas Valve, Private Yard, Rain Gutters
Window Features
Double Pane Windows, Window Coverings
Builder Name 1
Richmond American Homes
Builder Source
Appraiser
Financial Details
PSF Total
$231.36
PSF Finished
$231.36
PSF Above Grade
$231.36
Previous Year Tax
2016.00
Year Tax
2018
Primary HOA Management Type
Professionally Managed
Primary HOA Name
Vista Management
Primary HOA Phone
303-429-2611
Primary HOA Website
http://www.vistamgmt.com
Primary HOA Amenities
Clubhouse,Fitness Center,Park,Playground,Pool
Primary HOA Fees Included
Maintenance Grounds
Primary HOA Fees
294.00
Primary HOA Fees Frequency
Quarterly
Primary HOA Fees Total Annual
1176.00
Location
Schools
Elementary School
Dupont
Middle School
Adams City
High School
Adams City
Walk Score®
Contact me about this property
James T. Wanzeck
RE/MAX Professionals
6020 Greenwood Plaza Boulevard
Greenwood Village, CO 80111, USA
6020 Greenwood Plaza Boulevard
Greenwood Village, CO 80111, USA
- (303) 887-1600 (Mobile)
- Invitation Code: masters
- jim@jimwanzeck.com
- https://JimWanzeck.com
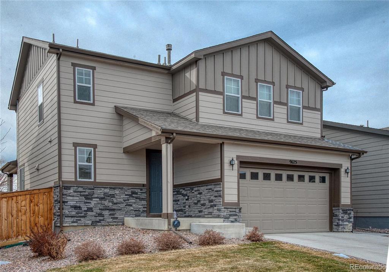
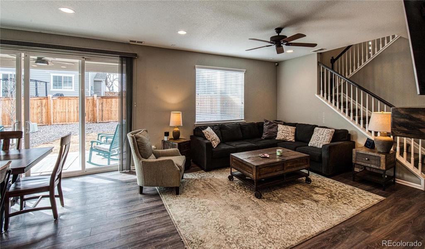
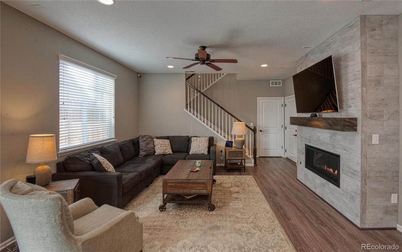
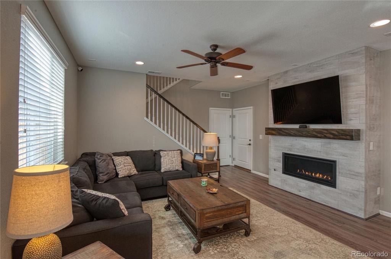
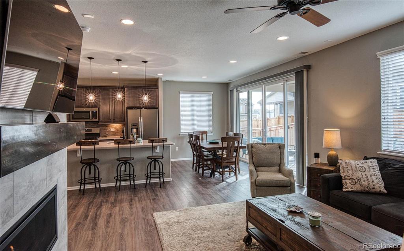
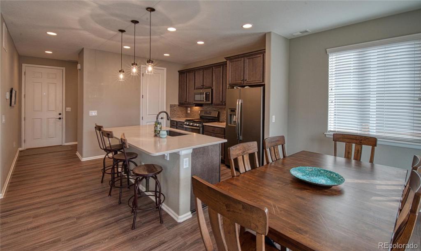
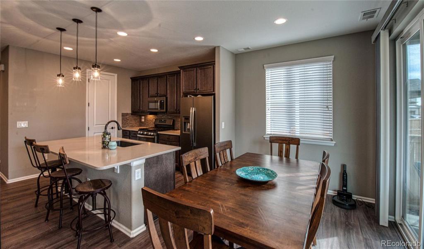
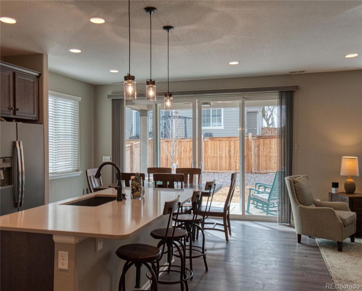
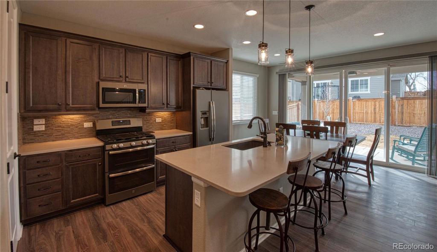
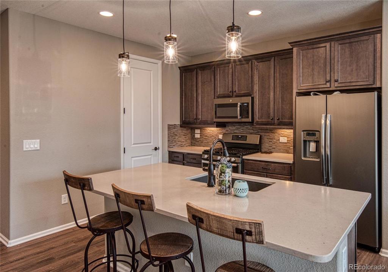
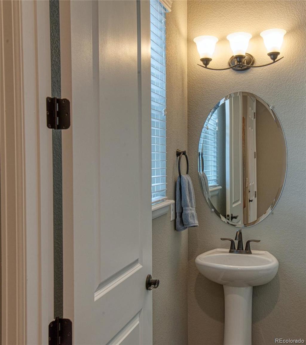
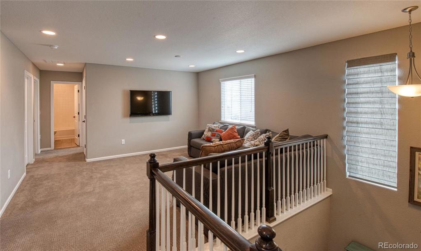
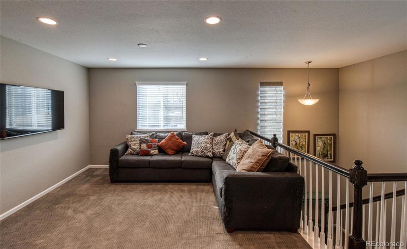
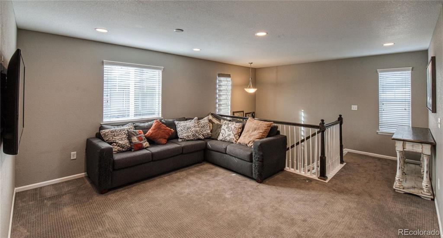
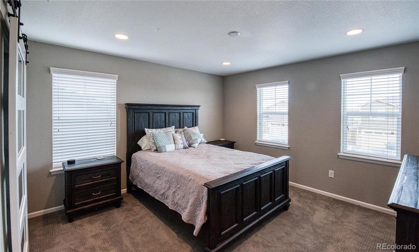
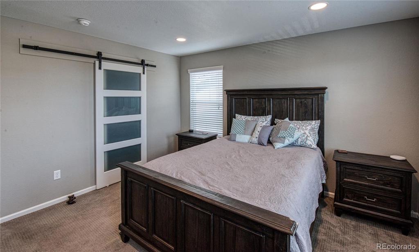
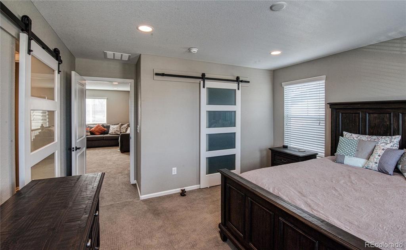
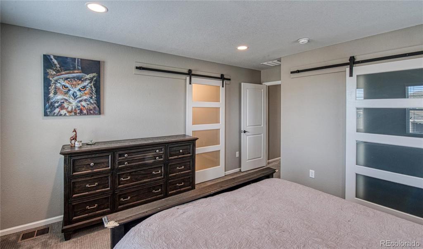
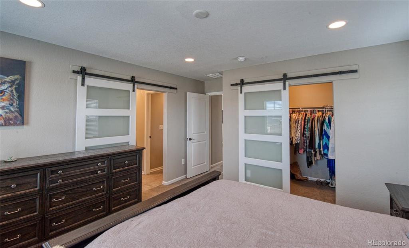
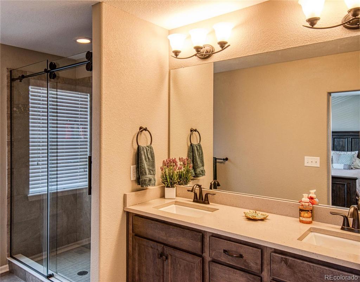
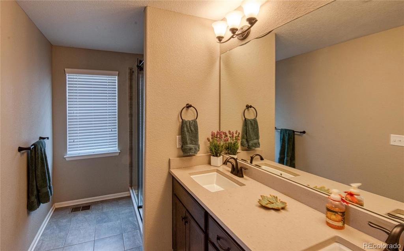
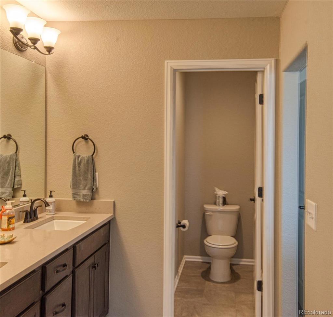
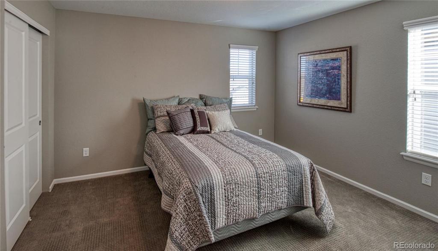
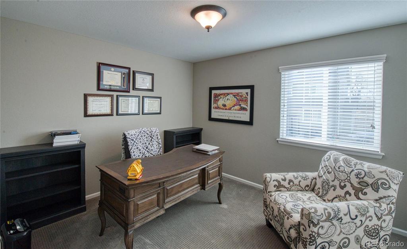
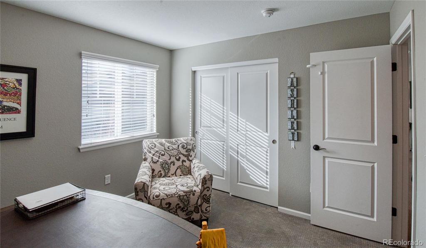
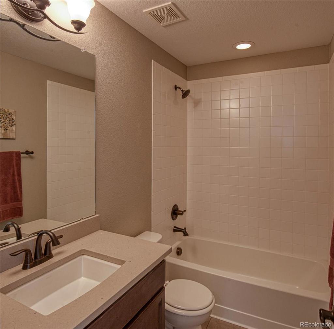
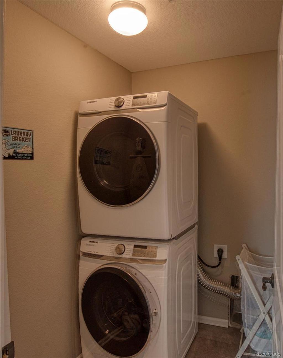
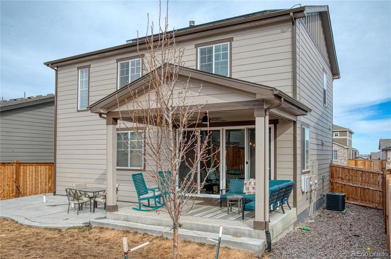
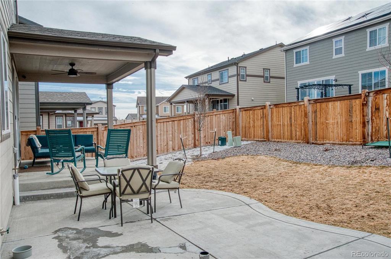
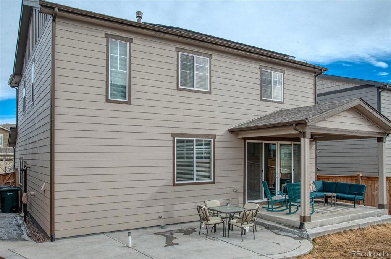
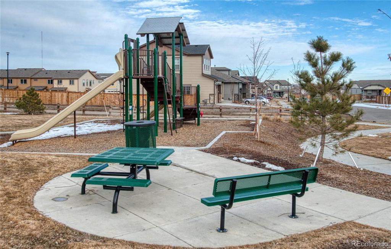
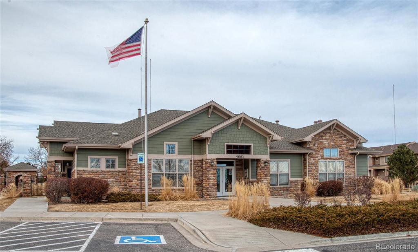
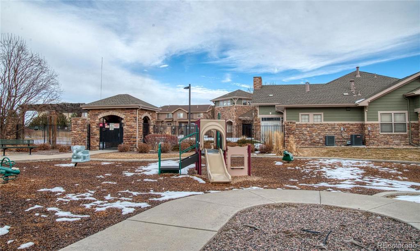
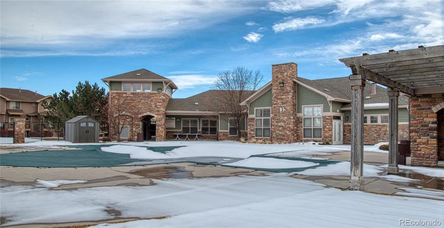


 Menu
Menu


