3175 Aspen Wood Lane
Steamboat Springs, CO 80487 — Routt county
Price
$2,395,000
Sqft
3755.00 SqFt
Baths
5
Beds
4
Description
Stunning remodel in the Sanctuary will make you feel like you’ve walked in to a brand new home. From the roof to the flooring, boilers to trim, cabinets to landscape and everything in between, this home has had a complete makeover. The main level is open and inviting with lots of windows to enjoy the serene setting. A new kitchen offers Cherry cabinets, granite counters, top quality appliances and a custom Galley sink with attachments. A beautiful master upstairs has been expanded offering a private deck and A/C. The main level master serves currently as a secondary living space and office but could easily be converted back into a fabulous master retreat. The home backs up to Sanctuary open space offering privacy while access to the city trail is just down the street for an easy dog walk, snow shoe, bike ride and more. New stone patios with a gas fire pit allow you to enjoy the lush scenery just out the back door. The home offers great features with all updated LED lighting, lots of storage, full sized upright freezer, wine fridge, Hickory floors throughout the home, snow-melt in the walkway, master deck and built in grill area, paver driveway and so much more. The location is ideal with convenience to the ski area base, essential shopping, and dining.
Property Level and Sizes
SqFt Lot
23958.00
Lot Features
Breakfast Nook, Built-in Features, Ceiling Fan(s), Eat-in Kitchen, Entrance Foyer, Granite Counters, Kitchen Island, Primary Suite, Open Floorplan, Pantry, Quartz Counters, Radon Mitigation System, Utility Sink, Vaulted Ceiling(s), Walk-In Closet(s)
Lot Size
0.55
Foundation Details
Concrete Perimeter
Interior Details
Interior Features
Breakfast Nook, Built-in Features, Ceiling Fan(s), Eat-in Kitchen, Entrance Foyer, Granite Counters, Kitchen Island, Primary Suite, Open Floorplan, Pantry, Quartz Counters, Radon Mitigation System, Utility Sink, Vaulted Ceiling(s), Walk-In Closet(s)
Appliances
Convection Oven, Cooktop, Dishwasher, Disposal, Double Oven, Dryer, Freezer, Gas Water Heater, Microwave, Range Hood, Refrigerator, Sump Pump, Washer, Wine Cooler
Laundry Features
In Unit
Electric
Air Conditioning-Room
Flooring
Stone, Tile, Wood
Cooling
Air Conditioning-Room
Heating
Radiant Floor
Fireplaces Features
Gas Log, Living Room
Utilities
Cable Available, Electricity Connected, Natural Gas Connected, Phone Available
Exterior Details
Features
Fire Pit, Gas Grill, Gas Valve, Heated Gutters, Lighting, Private Yard
Lot View
Mountain(s)
Water
Public
Sewer
Public Sewer
Land Details
Road Frontage Type
Public
Road Responsibility
Public Maintained Road
Road Surface Type
Paved
Garage & Parking
Parking Features
220 Volts, Driveway-Brick, Finished, Heated Garage, Insulated Garage
Exterior Construction
Roof
Composition
Construction Materials
Cedar, Frame, Stone, Wood Siding
Exterior Features
Fire Pit, Gas Grill, Gas Valve, Heated Gutters, Lighting, Private Yard
Window Features
Double Pane Windows, Window Coverings
Security Features
Security System
Builder Source
Public Records
Financial Details
Previous Year Tax
8995.00
Year Tax
2019
Primary HOA Name
Central Park Management
Primary HOA Phone
970-879-3294
Primary HOA Fees
200.00
Primary HOA Fees Frequency
Annually
Location
Schools
Elementary School
Soda Creek
Middle School
Steamboat Springs
High School
Steamboat Springs
Walk Score®
Contact me about this property
James T. Wanzeck
RE/MAX Professionals
6020 Greenwood Plaza Boulevard
Greenwood Village, CO 80111, USA
6020 Greenwood Plaza Boulevard
Greenwood Village, CO 80111, USA
- (303) 887-1600 (Mobile)
- Invitation Code: masters
- jim@jimwanzeck.com
- https://JimWanzeck.com
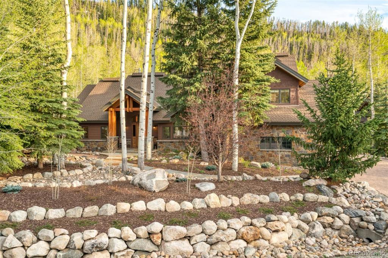
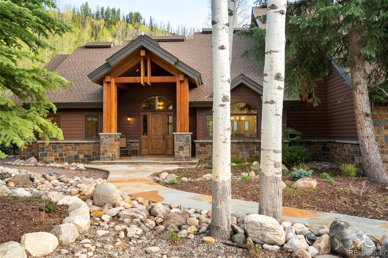
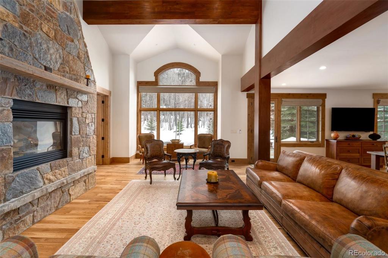
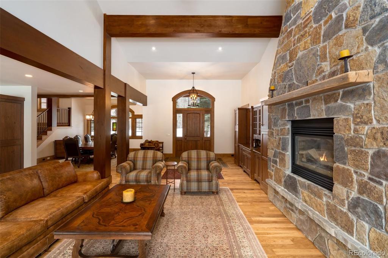
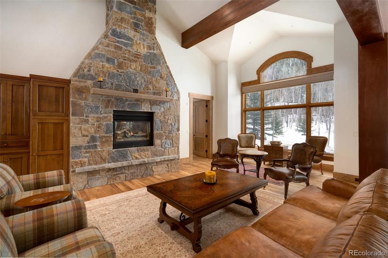
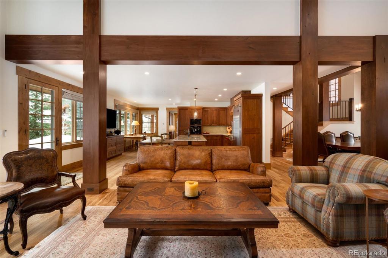
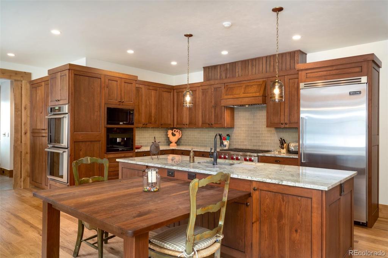
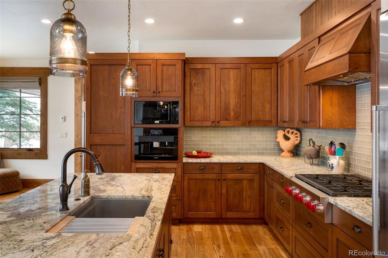
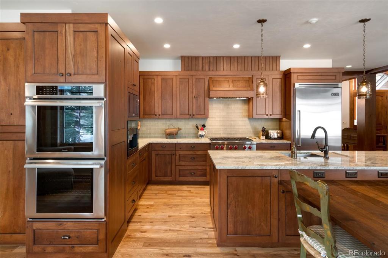
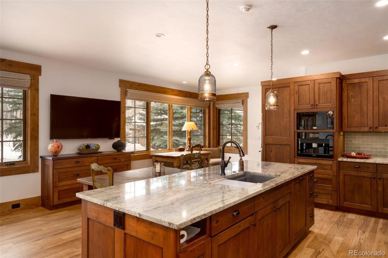
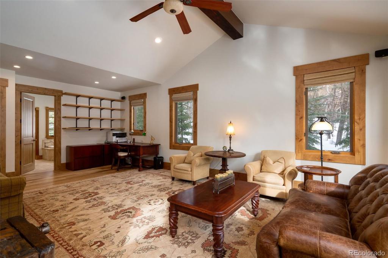
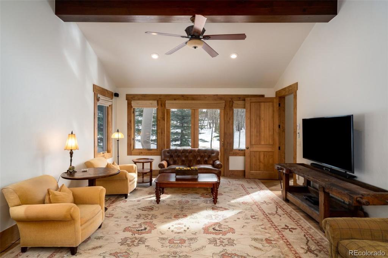
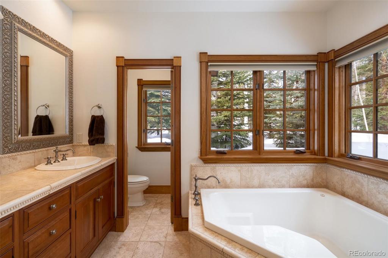
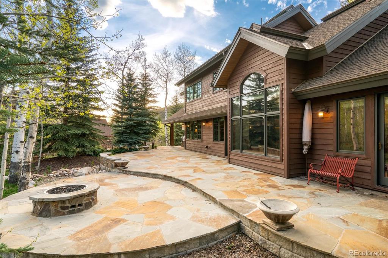
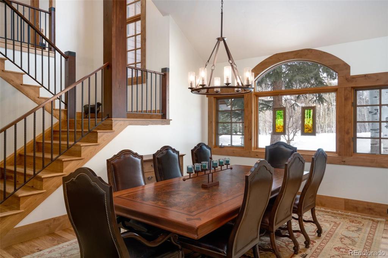
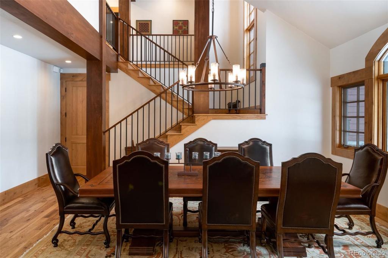
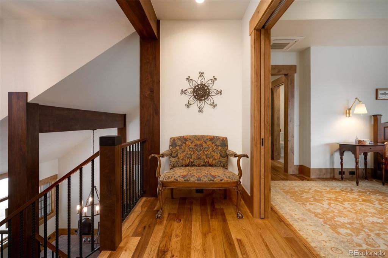
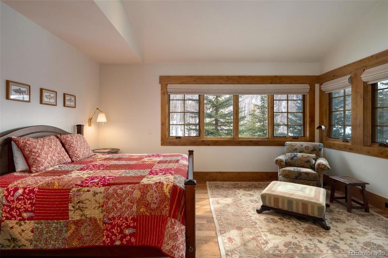
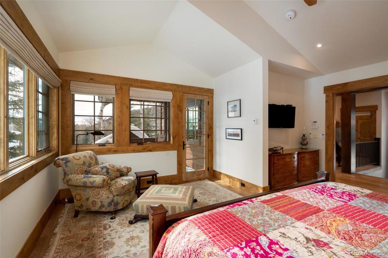
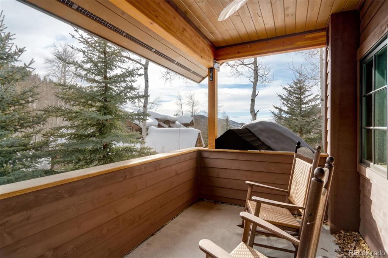
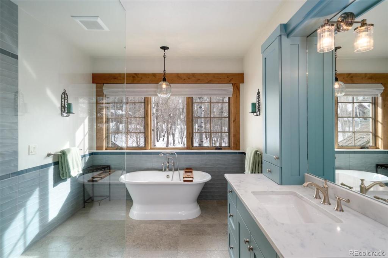
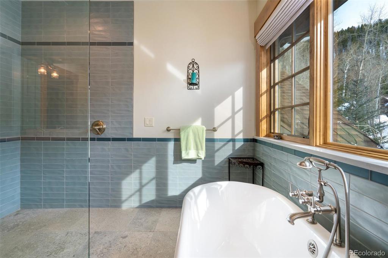
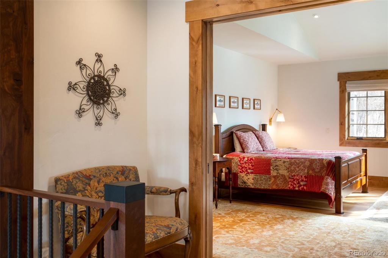
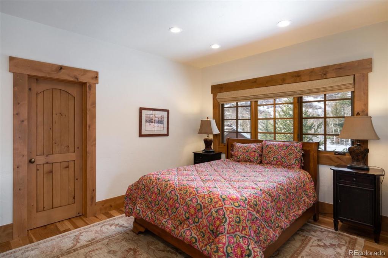
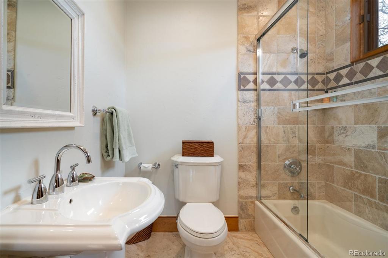
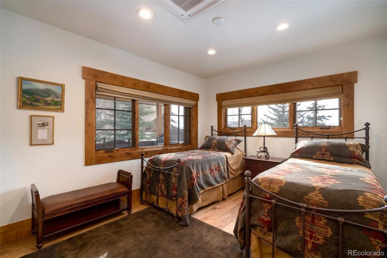
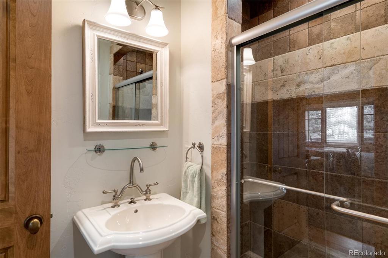
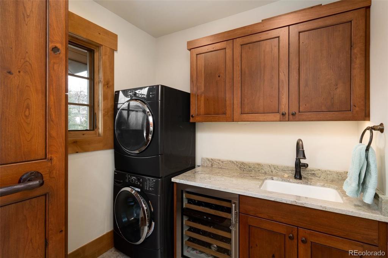
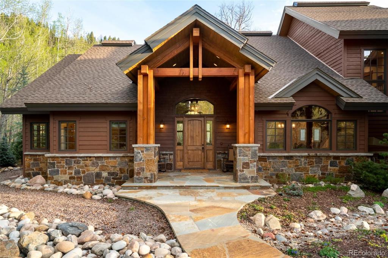
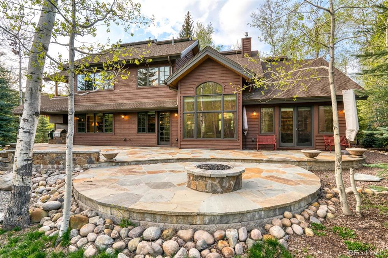
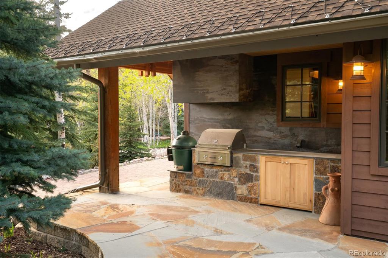
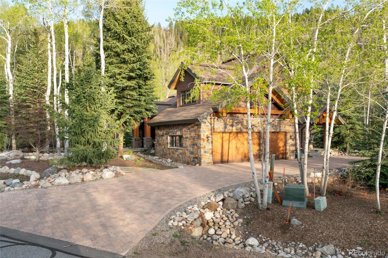
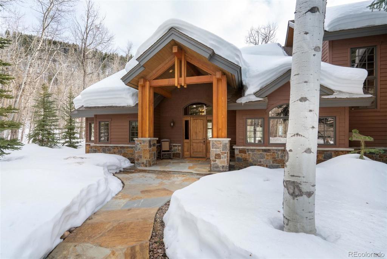


 Menu
Menu


