28800 Skyline Drive
Steamboat Springs, CO 80487 — Routt county
Price
$1,799,000
Sqft
4636.00 SqFt
Baths
5
Beds
4
Description
Sky Mountain Ranch, a 4 bedroom, 4.5 bath home on 36.1 wooded acres at Big Valley Ranch offers Colorado living at its finest. Located just 10 miles from Steamboat, the property has expansive views from the Steamboat ski area to Sand Mountain and Hahn's Peak. Multiple decks and patios surround the home and are suitable for outdoor entertaining. The main level has an open living and dining area with vaulted ceilings and giant windows that frame the mountain views. A spacious kitchen with granite topped center island has a breakfast nook which overlooks a patio and woods beyond. The home has ample storage in the laundry, separate pantry and in the mudroom entry to the garage. The main level private master suite has lovely ski area views and access to a patio. The lower level has two large en-suite bedrooms and patio access. A small den, spacious bedroom and full bath on this level have doors that lead outside to woodland where tranquil surroundings often provide for wildlife viewing.There is a 2500 gallon water storage tank on the property for domestic use. In addition there are 2- 1200 gallon tanks for irrigation.AC unit was replaced in 2018.
Property Level and Sizes
SqFt Lot
1572516.00
Lot Features
Breakfast Nook, Built-in Features, Eat-in Kitchen, Entrance Foyer, Granite Counters, Kitchen Island, Primary Suite, Open Floorplan, Pantry, Spa/Hot Tub, Utility Sink, Vaulted Ceiling(s), Walk-In Closet(s), Wired for Data
Lot Size
36.10
Foundation Details
Concrete Perimeter
Basement
Daylight,Exterior Entry,Finished,Interior Entry/Standard,Partial
Interior Details
Interior Features
Breakfast Nook, Built-in Features, Eat-in Kitchen, Entrance Foyer, Granite Counters, Kitchen Island, Primary Suite, Open Floorplan, Pantry, Spa/Hot Tub, Utility Sink, Vaulted Ceiling(s), Walk-In Closet(s), Wired for Data
Appliances
Cooktop, Dishwasher, Disposal, Double Oven, Down Draft, Dryer, Microwave, Oven, Refrigerator, Self Cleaning Oven, Washer
Electric
Central Air
Flooring
Carpet, Tile, Wood
Cooling
Central Air
Heating
Forced Air, Propane
Fireplaces Features
Gas, Gas Log, Living Room, Primary Bedroom
Utilities
Electricity Connected, Internet Access (Wired), Propane
Exterior Details
Features
Garden, Lighting, Private Yard, Spa/Hot Tub
Patio Porch Features
Deck,Front Porch,Patio
Lot View
Mountain(s),Ski Area,Valley
Water
Well
Sewer
Septic Tank
Land Details
PPA
49833.80
Well Type
Operational,Private
Well User
Domestic
Road Frontage Type
Year Round
Road Responsibility
Private Maintained Road
Road Surface Type
Gravel
Garage & Parking
Parking Spaces
1
Parking Features
Asphalt, Circular Driveway, Exterior Access Door, Finished, Oversized
Exterior Construction
Roof
Wood
Construction Materials
Frame, Rock, Wood Siding
Architectural Style
Mountain Contemporary
Exterior Features
Garden, Lighting, Private Yard, Spa/Hot Tub
Window Features
Double Pane Windows, Skylight(s), Window Coverings
Security Features
Security System,Smoke Detector(s)
Builder Source
Public Records
Financial Details
PSF Total
$388.05
PSF Finished All
$409.84
PSF Finished
$388.05
PSF Above Grade
$622.92
Previous Year Tax
8032.64
Year Tax
2019
Primary HOA Management Type
Self Managed
Primary HOA Name
Big Valley Ranch
Primary HOA Phone
970-846-8007
Primary HOA Website
http://bigvalleyranch.net/1.html
Primary HOA Amenities
Trail(s)
Primary HOA Fees Included
Road Maintenance, Snow Removal
Primary HOA Fees
1735.00
Primary HOA Fees Frequency
Annually
Primary HOA Fees Total Annual
1735.00
Location
Schools
Elementary School
Strawberry Park
Middle School
Steamboat Springs
High School
Steamboat Springs
Walk Score®
Contact me about this property
James T. Wanzeck
RE/MAX Professionals
6020 Greenwood Plaza Boulevard
Greenwood Village, CO 80111, USA
6020 Greenwood Plaza Boulevard
Greenwood Village, CO 80111, USA
- (303) 887-1600 (Mobile)
- Invitation Code: masters
- jim@jimwanzeck.com
- https://JimWanzeck.com
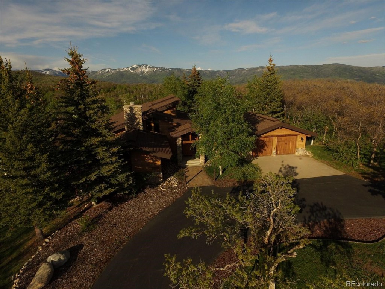
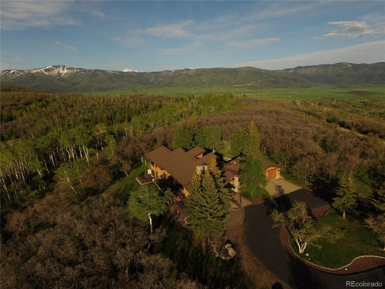
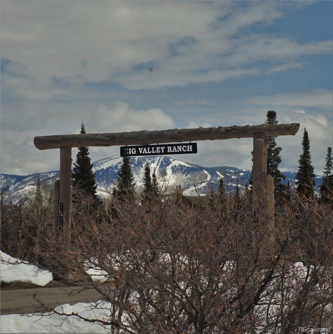
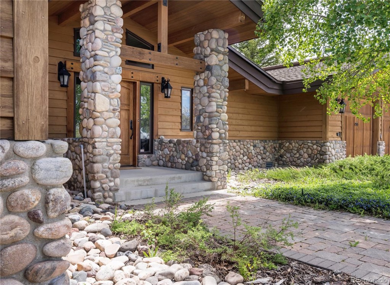
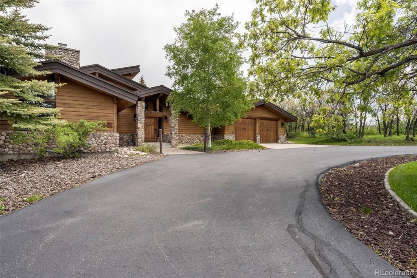
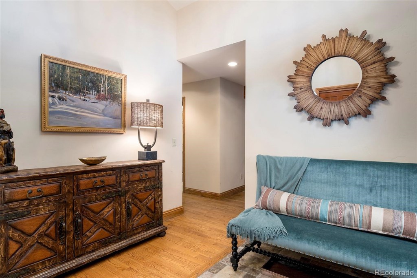
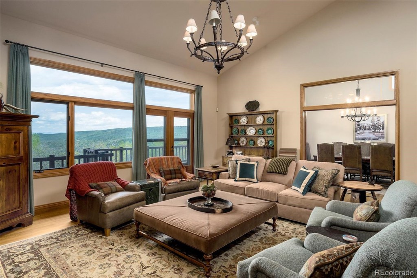
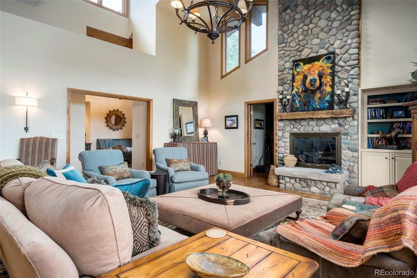
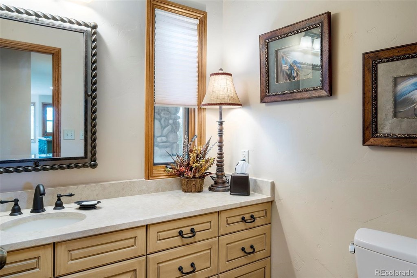
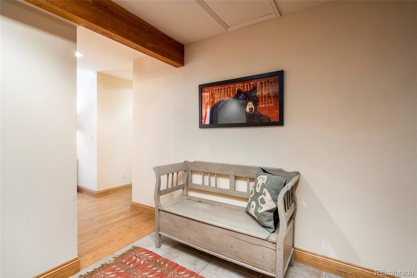
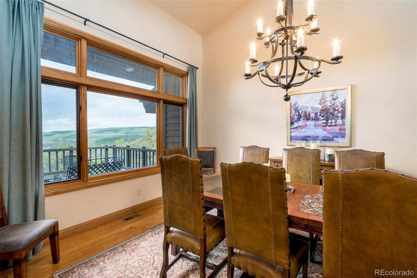
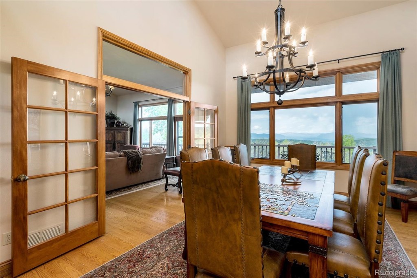
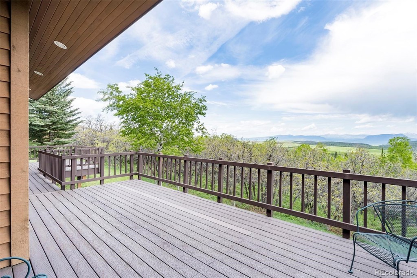
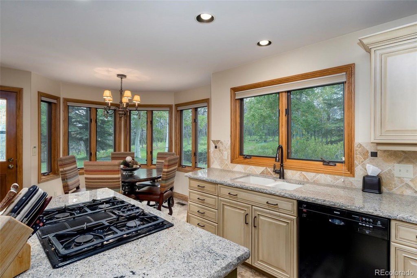
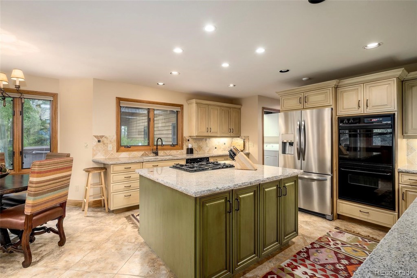
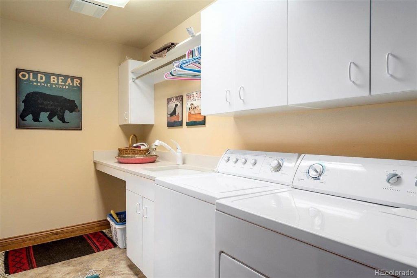
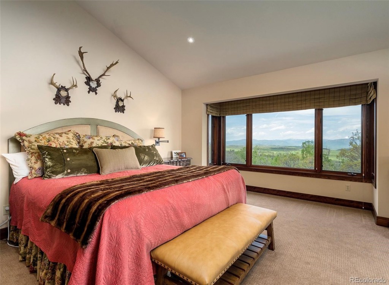
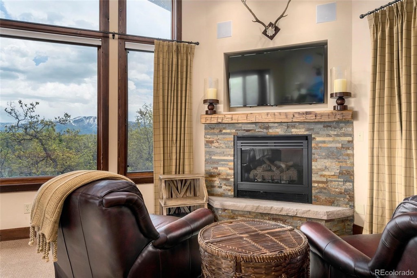
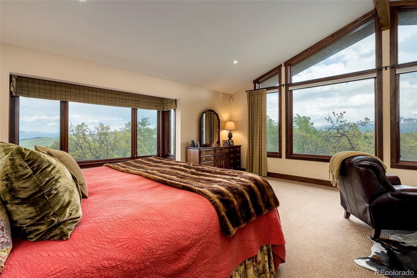
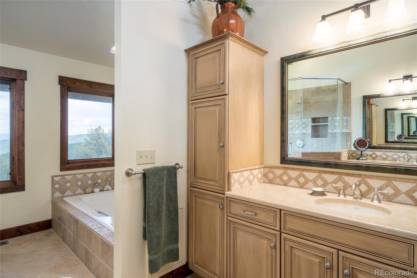
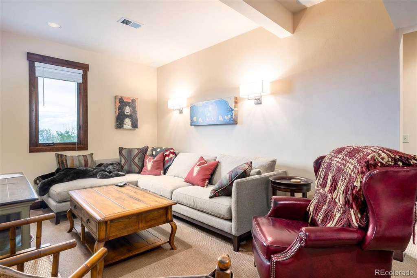
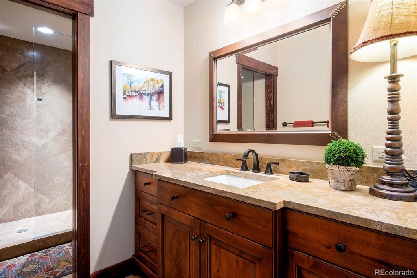
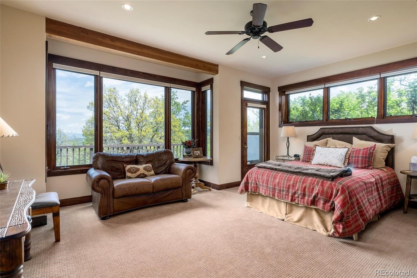
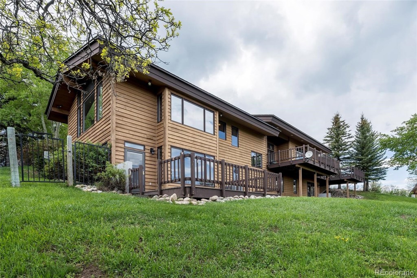
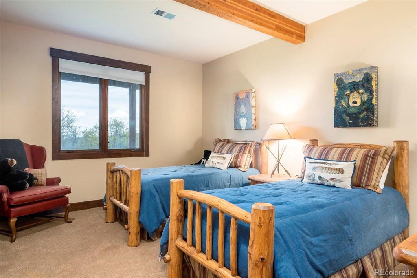
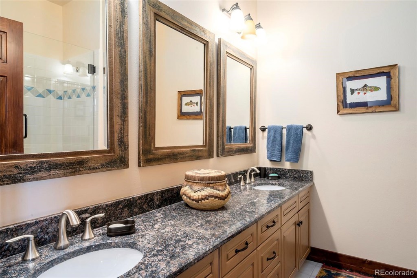
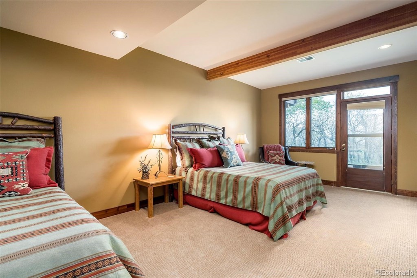
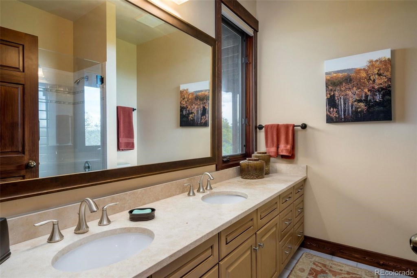
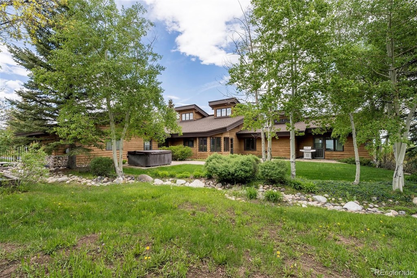
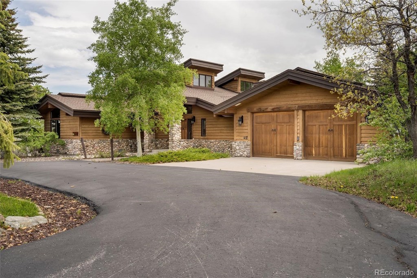
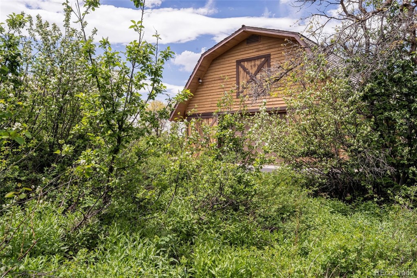


 Menu
Menu
 Schedule a Showing
Schedule a Showing

