27719 Winchester Trail
Steamboat Springs, CO 80487 — Routt county
Price
$765,000
Sqft
2069.00 SqFt
Baths
3
Beds
4
Description
Situated in the highly desirable Silver Spur neighborhood, roughly 10 minutes from downtown, this immaculately maintained 4BD/2.5BA home embodies pride of homeownership. Step inside to discover an open floor plan, an updated kitchen with granite countertops and stainless steel appliances- including a brand new dishwasher and French-door refrigerator! The main-floor master suite has a large bedroom with a bath that touts a luxurious soaking tub, dual sinks, private commode and walk-in closet. The remaining three bedrooms are on the upper level with an additional bathroom. Main floor living is made complete with the spacious den and the convenience of the laundry room with a new washer and dryer! Winter months are cozier, snuggling on the couch while enjoying the ambiance of the gas-log fireplace and the unobstructed mountain views from the living room! Summertime couldn't be better with the outdoor entertainment that is inevitable with the large deck- perfect for BBQ's and gatherings. The gardens of perennial flowers and herbs outline the home and their colors are mesmerizing. Parking is made easy with the 2-car attached garage that can fit a small RV! The recently stained exterior and freshly painted interior makes this home in move-in condition- and furnishings are negotiable! Silver Spur Estates has unparalleled neighborhood amenities including parks, trail system, basketball/volleyball courts, Frisbee golf course, and snow tubing! All this can be yours - schedule your showing today!
Property Level and Sizes
SqFt Lot
15246.00
Lot Features
Ceiling Fan(s), Granite Counters, Master Suite, Open Floorplan, Pantry, Solid Surface Counters, Stone Counters, Vaulted Ceiling(s), Walk-In Closet(s)
Lot Size
0.35
Common Walls
No Common Walls
Interior Details
Interior Features
Ceiling Fan(s), Granite Counters, Master Suite, Open Floorplan, Pantry, Solid Surface Counters, Stone Counters, Vaulted Ceiling(s), Walk-In Closet(s)
Appliances
Dishwasher, Disposal, Dryer, Gas Water Heater, Microwave, Oven, Refrigerator, Self Cleaning Oven, Washer
Laundry Features
In Unit
Electric
Other
Flooring
Carpet, Tile, Wood
Cooling
Other
Heating
Forced Air, Natural Gas
Fireplaces Features
Gas Log, Living Room
Utilities
Electricity Connected, Natural Gas Connected
Exterior Details
Features
Barbecue, Garden, Gas Grill, Heated Gutters, Lighting, Private Yard, Rain Gutters
Patio Porch Features
Deck
Water
Public
Sewer
Public Sewer
Land Details
PPA
2185714.29
Road Frontage Type
Public Road
Road Responsibility
Road Maintenance Agreement
Road Surface Type
Paved
Garage & Parking
Parking Spaces
2
Parking Features
Concrete, Dry Walled, Exterior Access Door, Finished, Insulated
Exterior Construction
Roof
Composition
Construction Materials
Frame, Wood Siding
Architectural Style
Contemporary
Exterior Features
Barbecue, Garden, Gas Grill, Heated Gutters, Lighting, Private Yard, Rain Gutters
Window Features
Double Pane Windows
Security Features
Carbon Monoxide Detector(s),Smoke Detector(s)
Builder Source
Public Records
Financial Details
PSF Total
$369.74
PSF Finished
$369.74
PSF Above Grade
$369.74
Previous Year Tax
4062.00
Year Tax
2019
Primary HOA Management Type
Professionally Managed
Primary HOA Name
Steamboat Association Management
Primary HOA Phone
970-875-2810
Primary HOA Website
SteamboatOwners.com
Primary HOA Amenities
Playground
Primary HOA Fees Included
Road Maintenance, Snow Removal
Primary HOA Fees
400.00
Primary HOA Fees Frequency
Annually
Primary HOA Fees Total Annual
400.00
Location
Schools
Elementary School
Soda Creek
Middle School
Steamboat Springs
High School
Steamboat Springs
Walk Score®
Contact me about this property
James T. Wanzeck
RE/MAX Professionals
6020 Greenwood Plaza Boulevard
Greenwood Village, CO 80111, USA
6020 Greenwood Plaza Boulevard
Greenwood Village, CO 80111, USA
- (303) 887-1600 (Mobile)
- Invitation Code: masters
- jim@jimwanzeck.com
- https://JimWanzeck.com
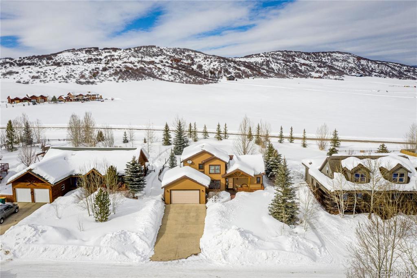
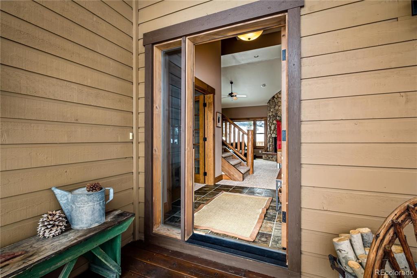
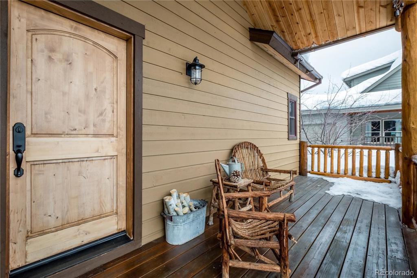
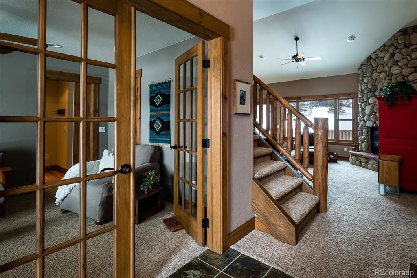
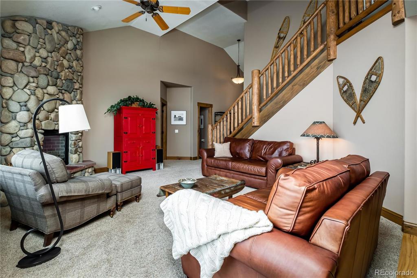
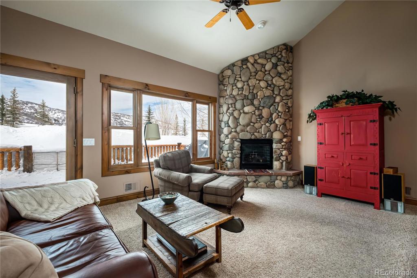
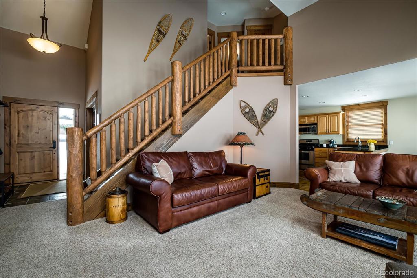
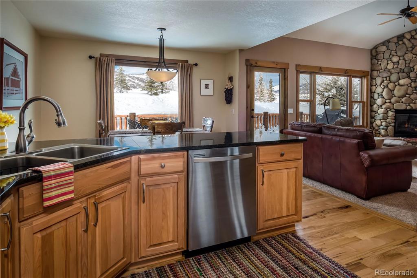
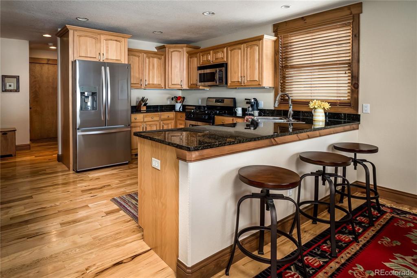
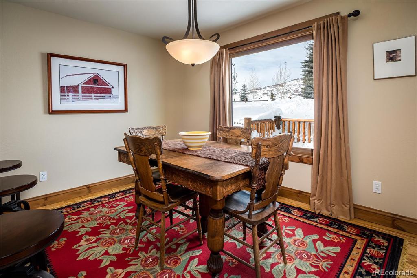
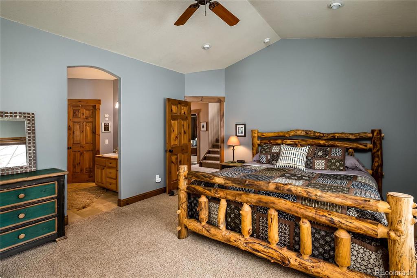
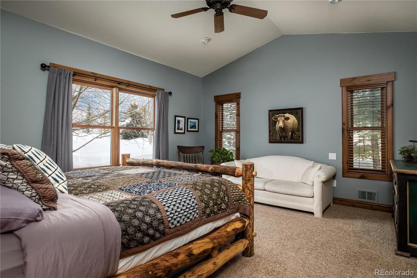
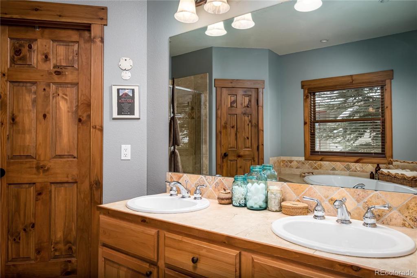
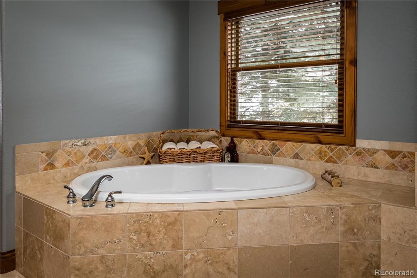
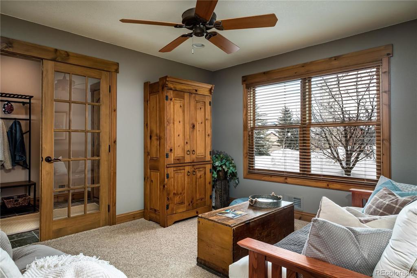
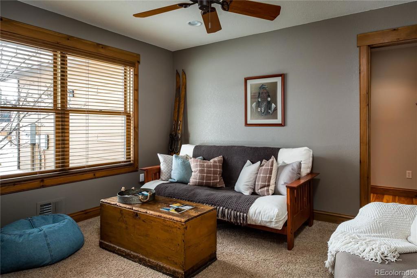
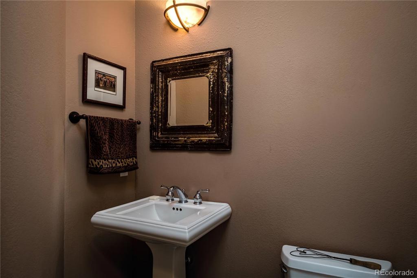
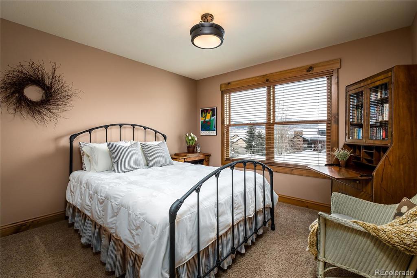
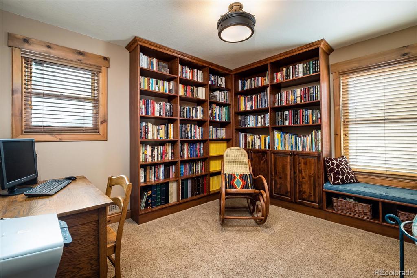
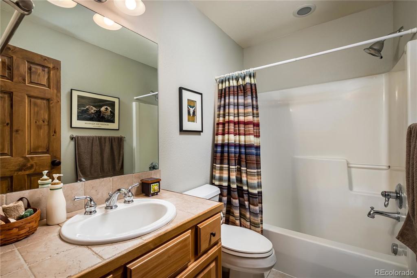
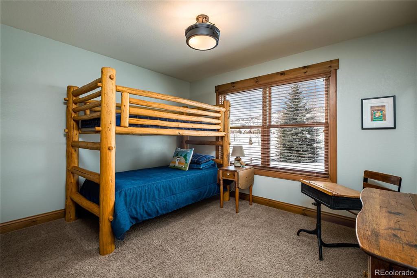
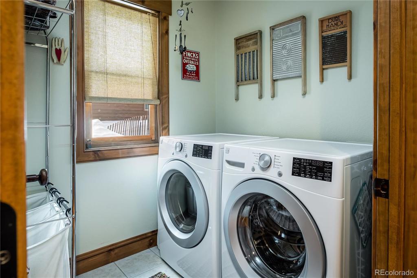
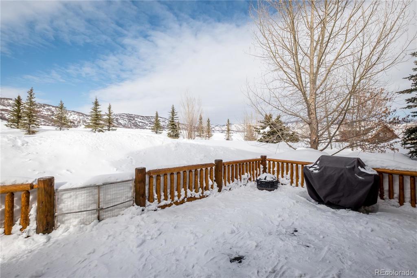
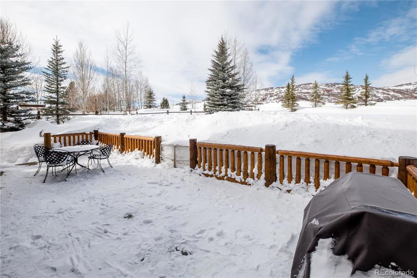
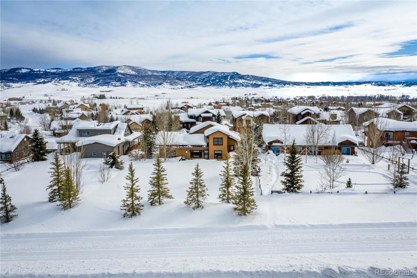
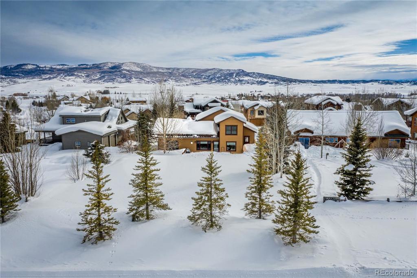
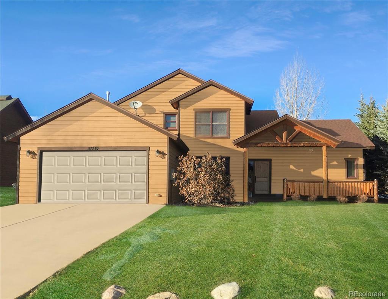
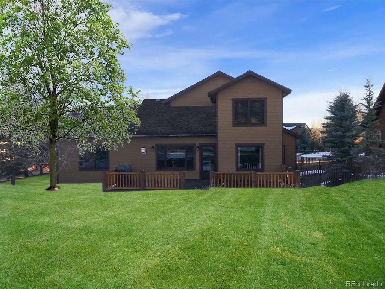
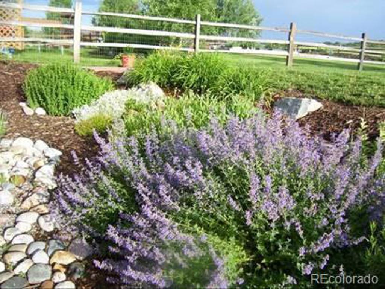
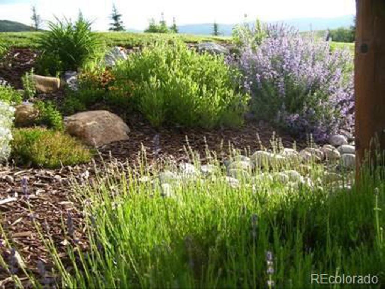
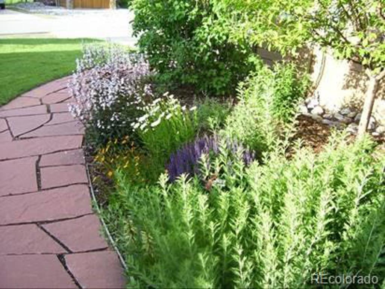


 Menu
Menu


