1825 Medicine Springs Drive #3208
Steamboat Springs, CO 80487 — Routt county
Price
$869,000
Sqft
1635.00 SqFt
Baths
4
Beds
4
Description
This beautiful 4 bedroom, second-floor condominium at the Champagne Lodge of Trappeur’s Crossing features a fully equipped kitchen with granite counter-tops, smudge-free appliances, glass cook-top, a dining area with large dining table, a breakfast bar with additional seating, a cozy living room with gas fireplace. With plenty of room to spread out, the floorplan is open with a spacious living room. Also an in-unit washer and dryer. The updated ensuite Master Suite has great view and privacy, features a king bed, new granite counter-tops, double sinks and an air jet tub. Two ensuite bedrooms and a third shares a full bath with all located at the end of another hall from the master suite for added privacy. Large private deck overlooks the quiet area with ski mountain views. This is a end unit with no unit above creating vaulted ceilings. Plenty of locked owner’s storage and an additional storage locker in the underground garage give you space for all your gear. Amenities at Trappeur’s Crossing include multiple pools, hot tubs, a sauna, tennis courts, on-call shuttle service, owner’s lounge, concierge, and a fitness facility.
Property Level and Sizes
SqFt Lot
0.00
Lot Features
Ceiling Fan(s), Elevator, Granite Counters, Jet Action Tub, Master Suite, No Stairs, Open Floorplan, Pantry, Sound System, Vaulted Ceiling(s)
Foundation Details
Slab
Common Walls
End Unit,No One Above
Interior Details
Interior Features
Ceiling Fan(s), Elevator, Granite Counters, Jet Action Tub, Master Suite, No Stairs, Open Floorplan, Pantry, Sound System, Vaulted Ceiling(s)
Appliances
Cooktop, Dishwasher, Disposal, Dryer, Microwave, Oven, Refrigerator, Self Cleaning Oven, Washer
Electric
None
Flooring
Carpet, Tile, Wood
Cooling
None
Heating
Forced Air
Fireplaces Features
Gas Log, Living Room
Utilities
Cable Available, Electricity Connected, Internet Access (Wired), Natural Gas Connected, Phone Connected
Exterior Details
Features
Barbecue, Elevator, Fire Pit, Lighting, Spa/Hot Tub, Tennis Court(s)
Patio Porch Features
Covered,Deck
Lot View
Mountain(s),Ski Area
Water
Public
Sewer
Public Sewer
Land Details
Road Frontage Type
Public Road
Road Surface Type
Paved
Garage & Parking
Parking Spaces
3
Parking Features
Driveway-Heated, Heated Garage, Lighted, Oversized Door, Storage, Underground
Exterior Construction
Roof
Architectural Shingles
Construction Materials
Rock, Stucco, Wood Siding
Exterior Features
Barbecue, Elevator, Fire Pit, Lighting, Spa/Hot Tub, Tennis Court(s)
Window Features
Double Pane Windows, Window Treatments
Security Features
24 Hour Security,Carbon Monoxide Detector(s),Key Card Entry,Secured Garage/Parking,Security Entrance,Smoke Detector(s)
Financial Details
PSF Total
$513.76
PSF Finished
$513.76
PSF Above Grade
$513.76
Previous Year Tax
2319.04
Year Tax
2019
Primary HOA Management Type
Professionally Managed
Primary HOA Name
Wyndham
Primary HOA Phone
970.871.4120
Primary HOA Website
www.simplysteamboat.com
Primary HOA Amenities
Bike Storage,Clubhouse,Concierge,Elevator(s),Fitness Center,Front Desk,On Site Management,Pool,Spa/Hot Tub,Tennis Court(s)
Primary HOA Fees Included
Cable TV, Capital Reserves, Gas, Insurance, Maintenance Grounds, On-Site Check In, Road Maintenance, Sewer, Shuttle Available, Snow Removal, Trash, Water
Primary HOA Fees
1905.00
Primary HOA Fees Frequency
Quarterly
Primary HOA Fees Total Annual
17068.00
Location
Schools
Elementary School
Strawberry Park
Middle School
Steamboat Springs
High School
Steamboat Springs
Walk Score®
Contact me about this property
James T. Wanzeck
RE/MAX Professionals
6020 Greenwood Plaza Boulevard
Greenwood Village, CO 80111, USA
6020 Greenwood Plaza Boulevard
Greenwood Village, CO 80111, USA
- (303) 887-1600 (Mobile)
- Invitation Code: masters
- jim@jimwanzeck.com
- https://JimWanzeck.com
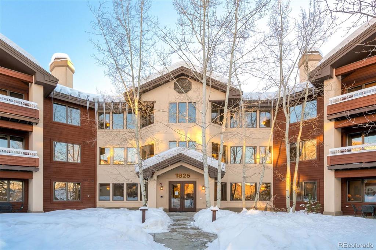
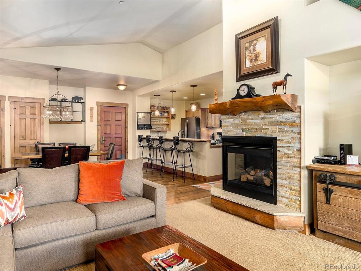
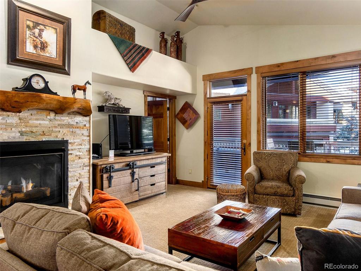
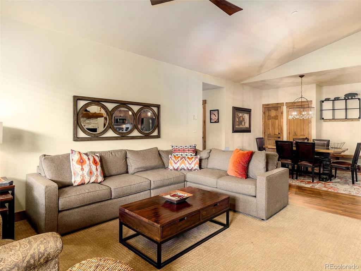
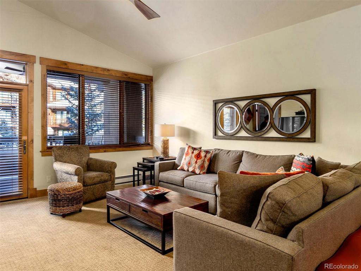
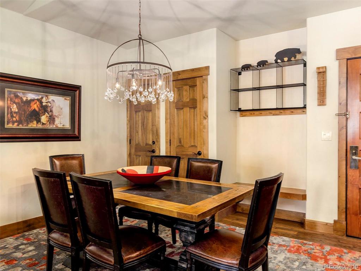
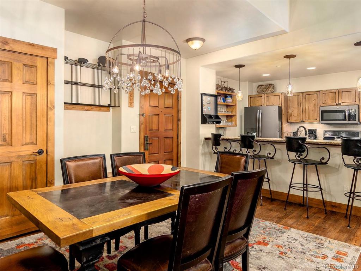
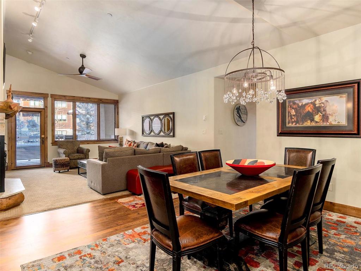
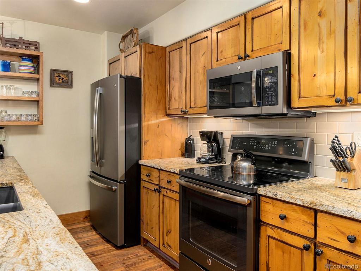
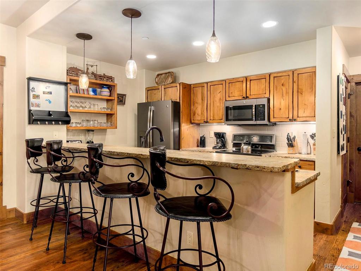
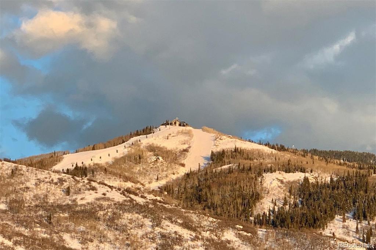
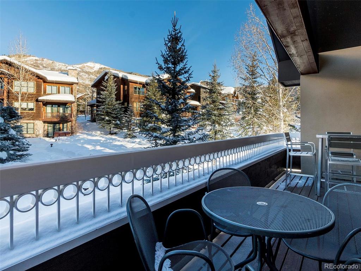
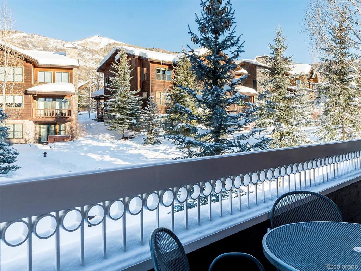
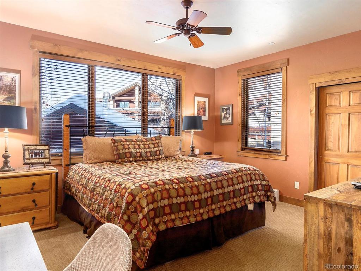
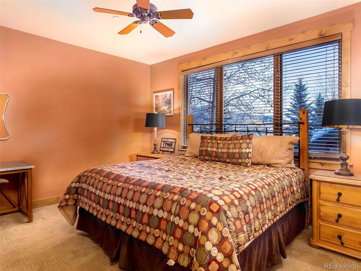
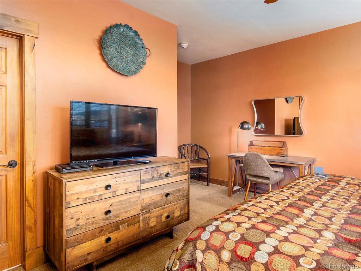
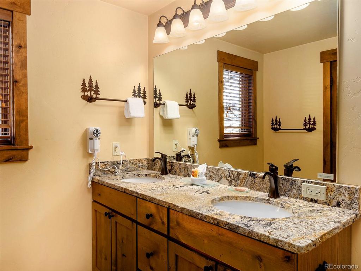
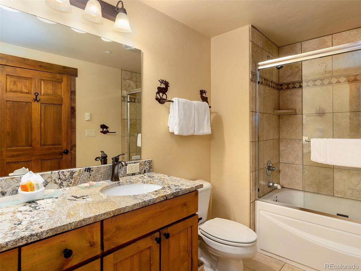
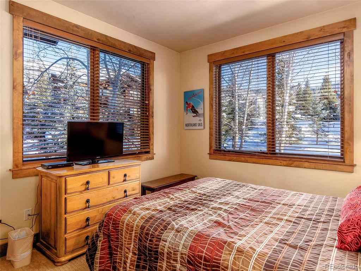
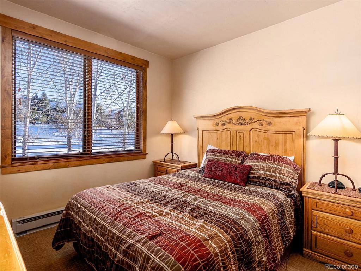
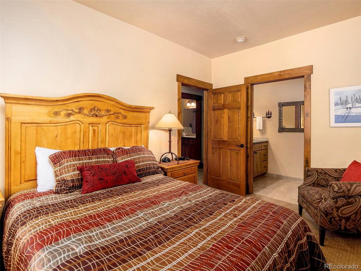
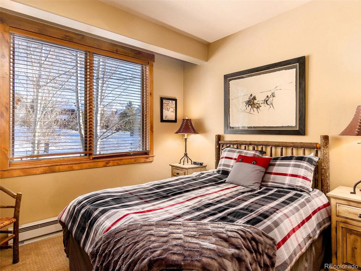
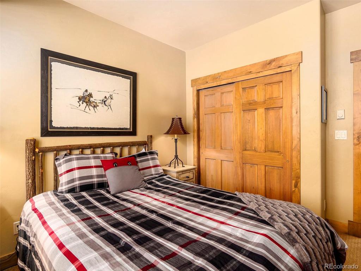
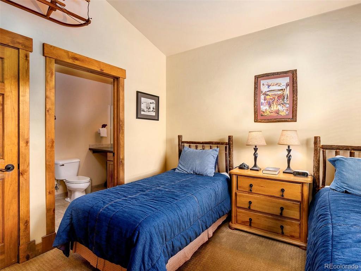
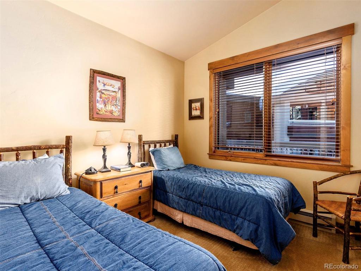
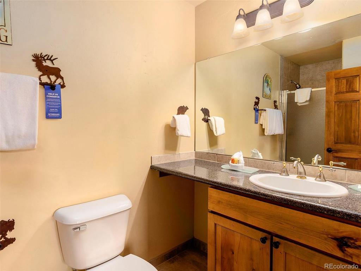
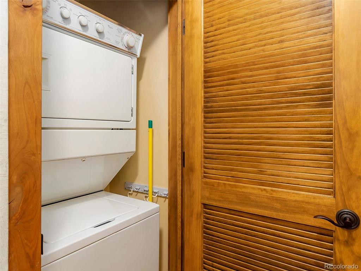
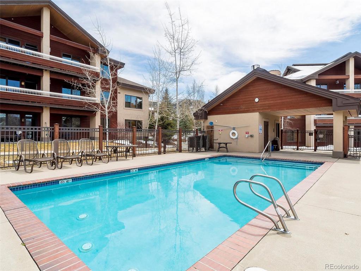
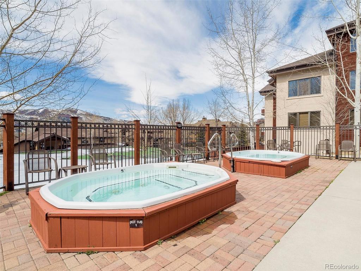
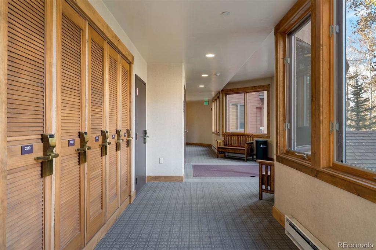
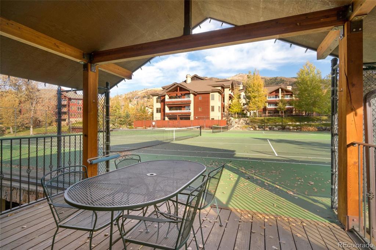
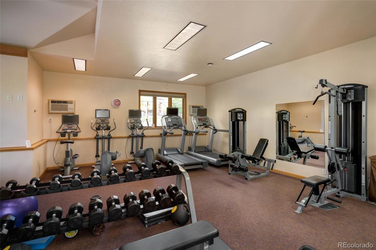
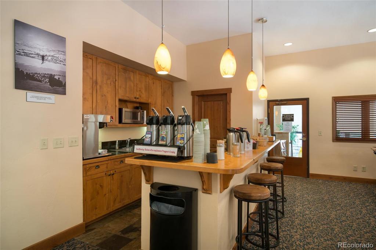
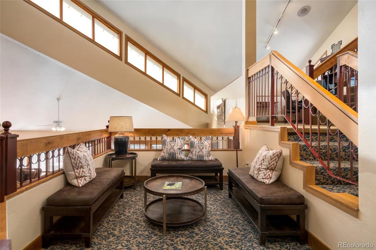
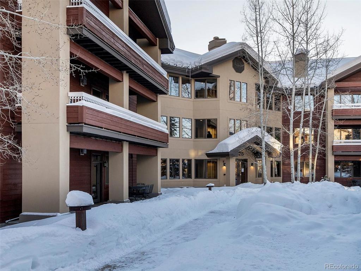


 Menu
Menu


