467 Kit Carson Avenue
Severance, CO 80550 — Weld county
Price
$385,000
Sqft
2507.00 SqFt
Baths
3
Beds
3
Description
Be quick to view this beautiful 3 bedroom home! This amazing home boasts all sorts of features and upgrades to include a matching shed, hot tub and dog run! The master bedroom has a second panel for the security system and the living room and dining areas are wired for surround sound. A large breed dog door allows pets to exit from the garage directly into the large, custom covered dog run. The external home security system includes a digital camera system that may be connected to the internet full time if buyers so choose and backed up on an internet capable DVR. The intrusion alarm system boasts 2 access panels and is monitored by a subscription that will be terminated at closing or possibly transferred. The garage is a 3 car tandem with added storage and a convenient personnel door with access to/from the backyard. The backyard is well designed with a 38x22 foot patio outlined by 2 apple and 3 maple trees and plenty of additional space for hosting gatherings or just relaxing with family. AND...the unfinished basement comes with room to grow including plumbing stub-outs for a full bathroom! A definite must see!
Property Level and Sizes
SqFt Lot
7378.00
Lot Features
Breakfast Nook, Ceiling Fan(s), Eat-in Kitchen, Five Piece Bath, Kitchen Island, Laminate Counters, Open Floorplan, Pantry, Smoke Free, Vaulted Ceiling(s), Walk-In Closet(s), Wired for Data
Lot Size
0.17
Basement
Unfinished
Interior Details
Interior Features
Breakfast Nook, Ceiling Fan(s), Eat-in Kitchen, Five Piece Bath, Kitchen Island, Laminate Counters, Open Floorplan, Pantry, Smoke Free, Vaulted Ceiling(s), Walk-In Closet(s), Wired for Data
Appliances
Dishwasher, Disposal, Gas Water Heater, Humidifier, Microwave, Oven, Refrigerator
Electric
None
Flooring
Carpet, Linoleum, Wood
Cooling
None
Heating
Forced Air, Natural Gas
Fireplaces Features
Gas, Living Room
Utilities
Electricity Connected, Natural Gas Connected
Exterior Details
Features
Dog Run, Rain Gutters, Spa/Hot Tub
Patio Porch Features
Covered,Front Porch,Patio
Water
Public
Sewer
Public Sewer
Land Details
PPA
2147058.82
Road Frontage Type
Public Road
Road Surface Type
Paved
Garage & Parking
Parking Spaces
1
Parking Features
Concrete, Exterior Access Door, Finished, Oversized, Tandem
Exterior Construction
Roof
Composition
Construction Materials
Cement Siding, Frame
Exterior Features
Dog Run, Rain Gutters, Spa/Hot Tub
Security Features
Security System
Builder Name 1
Journey Homes, LLC
Builder Source
Public Records
Financial Details
PSF Total
$145.59
PSF Finished
$208.93
PSF Above Grade
$208.93
Previous Year Tax
258.00
Year Tax
2018
Primary HOA Fees
0.00
Location
Schools
Elementary School
Range View
Middle School
Severance
High School
Windsor
Walk Score®
Contact me about this property
James T. Wanzeck
RE/MAX Professionals
6020 Greenwood Plaza Boulevard
Greenwood Village, CO 80111, USA
6020 Greenwood Plaza Boulevard
Greenwood Village, CO 80111, USA
- (303) 887-1600 (Mobile)
- Invitation Code: masters
- jim@jimwanzeck.com
- https://JimWanzeck.com
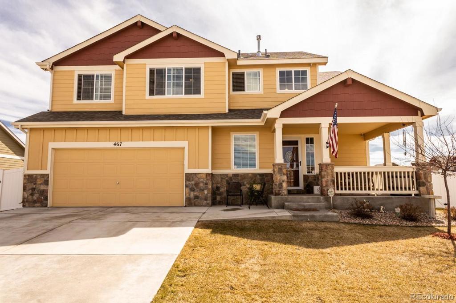
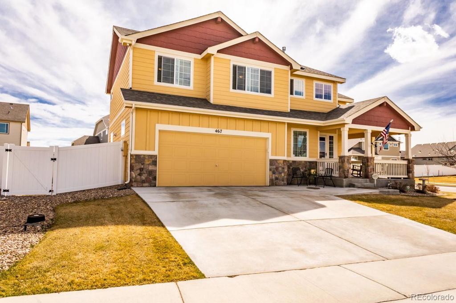
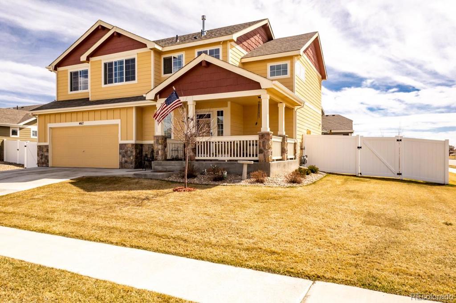
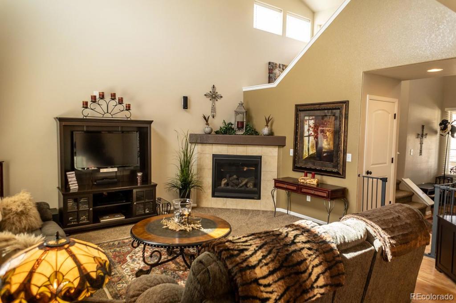
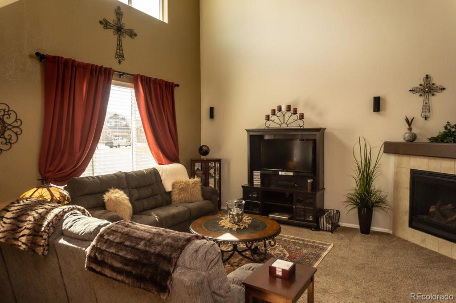
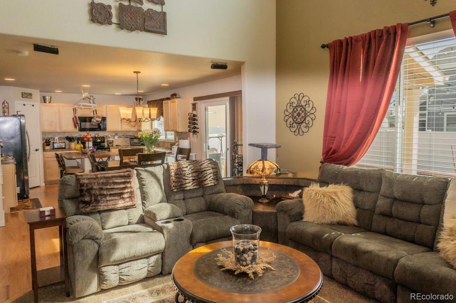
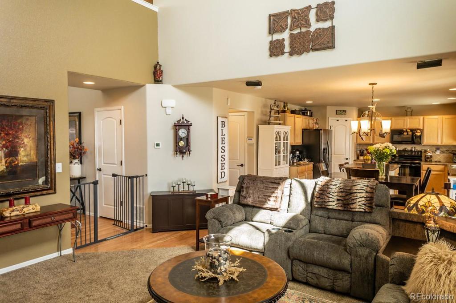
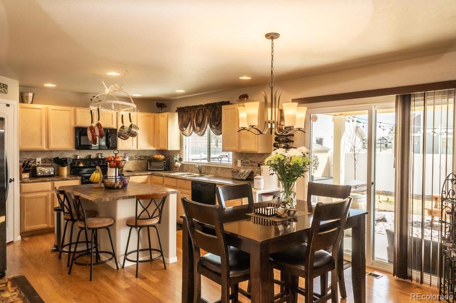
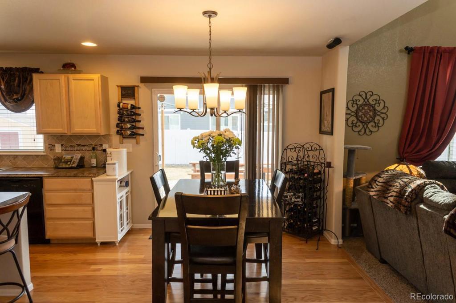
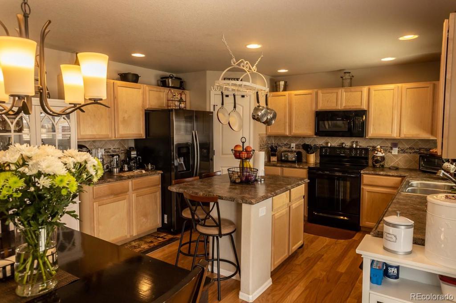
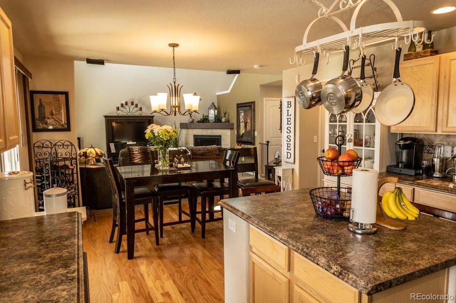
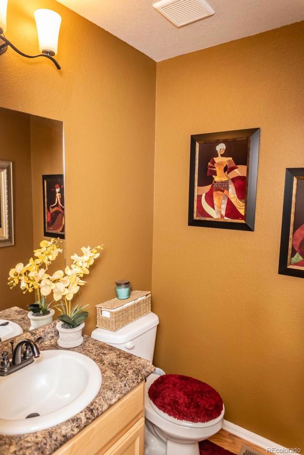
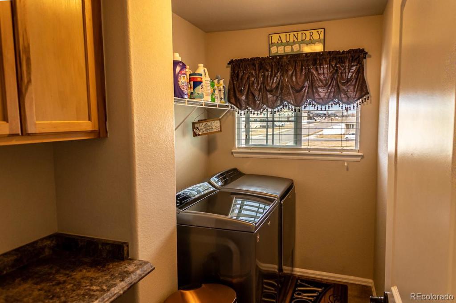
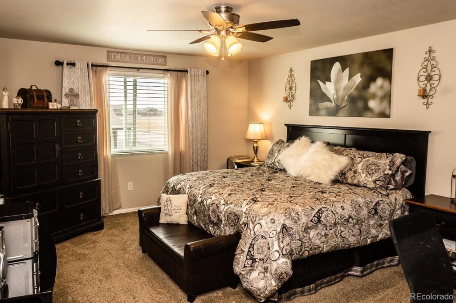
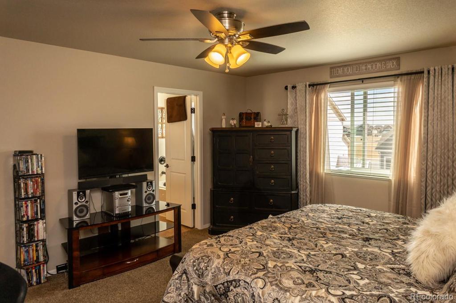
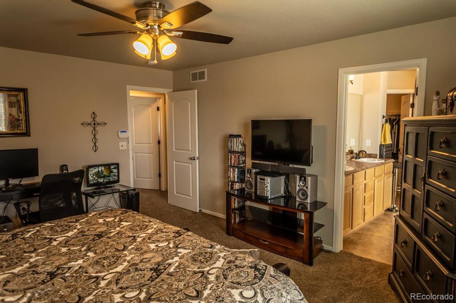
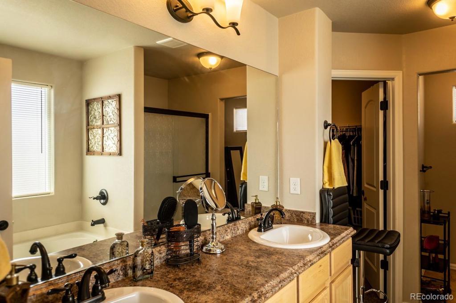
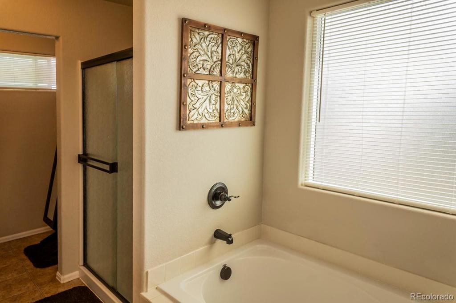
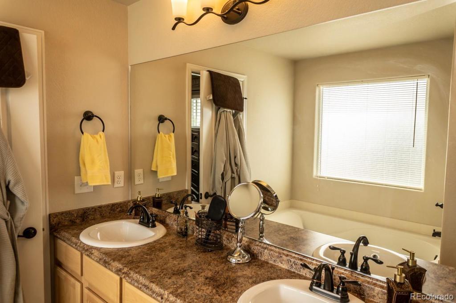
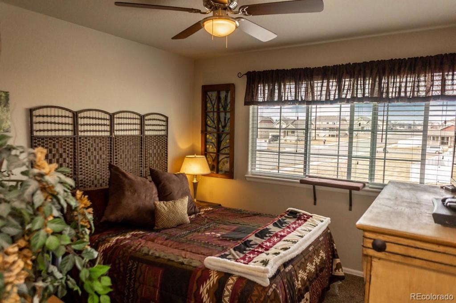
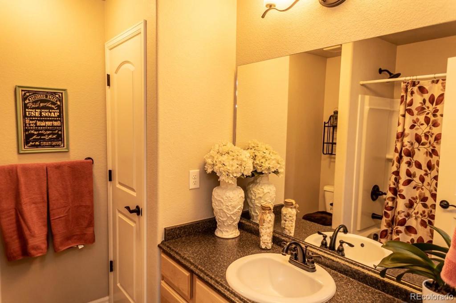
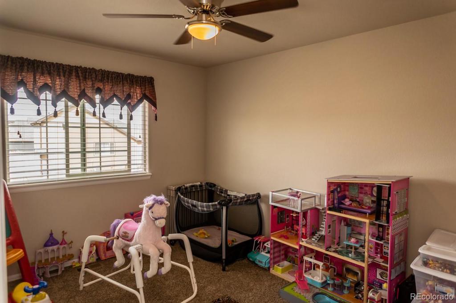
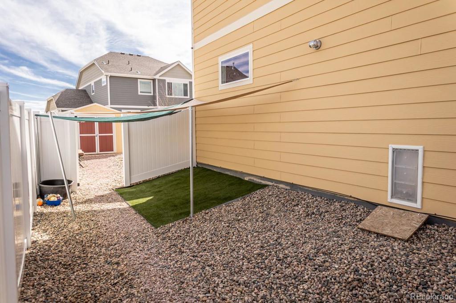
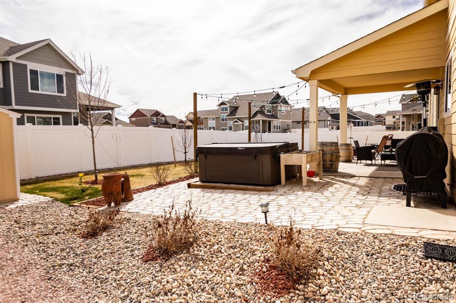
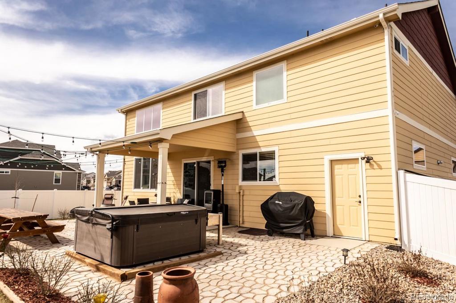


 Menu
Menu


