4405 Indigo Drive
Severance, CO 80550 — Weld county
Price
$635,000
Sqft
4293.00 SqFt
Baths
4
Beds
5
Description
Incredible custom Ranch home on 1 acre. Open floor plan w/vaulted ceilings, large kitchen, hardwood floors, 42’ cabinets and walk-in pantry. All kitchen appliances included. Family room features, gas fireplace, large windows brings in ample natural light. Main floor master with access to your covered back patio, 5-piece master bath and walk-in closet. Desirable main floor laundry room with utility sink and cabinets. Two additional bedrooms and full bath on main floor. Finished basement w/wet bar, large family room and rec room (pool table stays). Two additional bedrooms downstairs and full bath, plus ample storage areas. Bonus room in basement workout/craft room you decide. Backyard is fenced w/mountain views and beautiful landscaping w/sprinkler system. Enjoy BBQ’s and entertaining on your covered back patio with retractable sunshade. 3-car garage plus RV /Boat parking. Shed in backyard included. Chickens and outbuilding (approx. 1100 SF) allowed and no Metro Tax. Come see what Severance has to offer!
Property Level and Sizes
SqFt Lot
43829.00
Lot Features
Breakfast Nook, Ceiling Fan(s), Five Piece Bath, Primary Suite, Open Floorplan, Pantry, Smoke Free
Lot Size
1.01
Basement
Finished,Full
Base Ceiling Height
9 foot
Interior Details
Interior Features
Breakfast Nook, Ceiling Fan(s), Five Piece Bath, Primary Suite, Open Floorplan, Pantry, Smoke Free
Appliances
Dishwasher, Disposal, Microwave, Oven, Refrigerator
Electric
Central Air
Flooring
Carpet, Vinyl, Wood
Cooling
Central Air
Heating
Forced Air
Fireplaces Features
Family Room
Utilities
Cable Available, Electricity Connected, Natural Gas Available, Phone Available
Exterior Details
Features
Garden, Private Yard
Patio Porch Features
Covered,Front Porch,Patio
Lot View
Mountain(s)
Water
Public
Sewer
Septic Tank
Land Details
PPA
628712.87
Garage & Parking
Parking Spaces
1
Exterior Construction
Roof
Composition
Construction Materials
Stucco
Architectural Style
Contemporary
Exterior Features
Garden, Private Yard
Security Features
Carbon Monoxide Detector(s),Smoke Detector(s)
Builder Name 1
Custom
Builder Name 2
Crestview Builders
Builder Source
Public Records
Financial Details
PSF Total
$147.92
PSF Finished
$147.92
PSF Above Grade
$275.85
Previous Year Tax
2935.00
Year Tax
2018
Primary HOA Management Type
Professionally Managed
Primary HOA Name
Casa Loma
Primary HOA Phone
970-224-9204
Primary HOA Website
poudreproperty.com
Primary HOA Fees
225.00
Primary HOA Fees Frequency
Annually
Primary HOA Fees Total Annual
225.00
Location
Schools
Elementary School
Mountain View
Middle School
Windsor
High School
Severance
Walk Score®
Contact me about this property
James T. Wanzeck
RE/MAX Professionals
6020 Greenwood Plaza Boulevard
Greenwood Village, CO 80111, USA
6020 Greenwood Plaza Boulevard
Greenwood Village, CO 80111, USA
- (303) 887-1600 (Mobile)
- Invitation Code: masters
- jim@jimwanzeck.com
- https://JimWanzeck.com
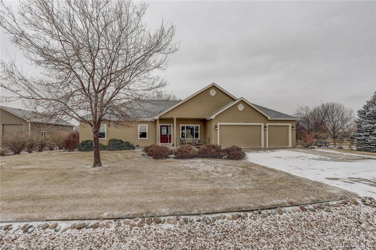
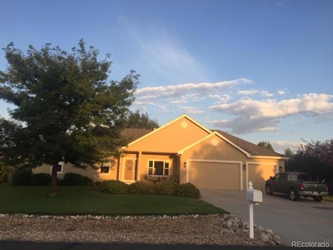
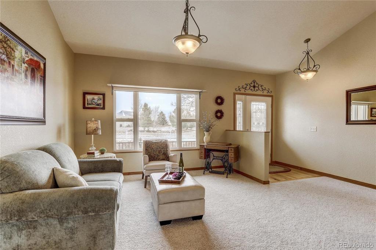
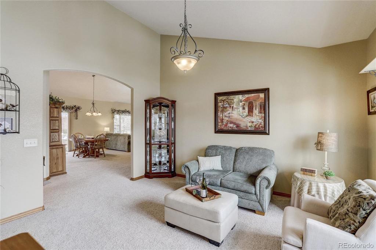
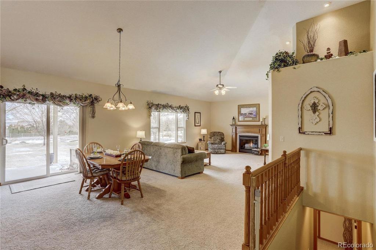
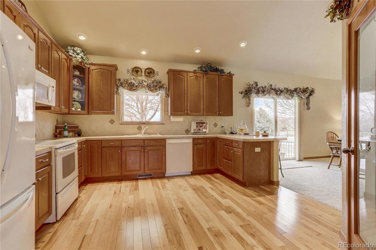
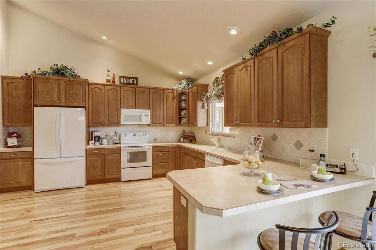
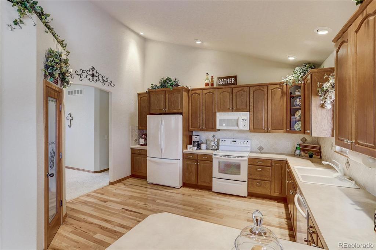
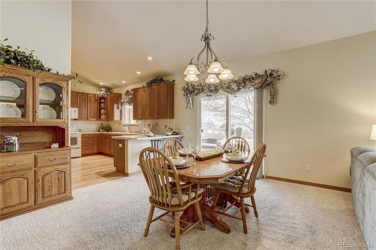
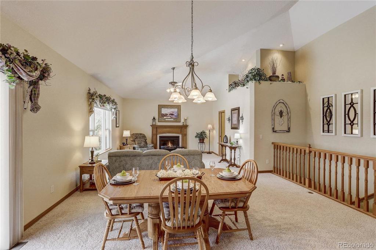
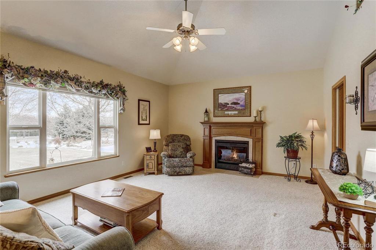
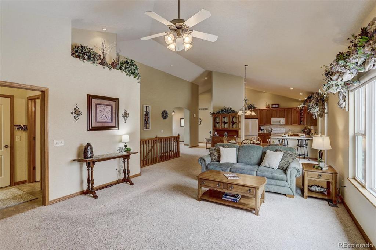
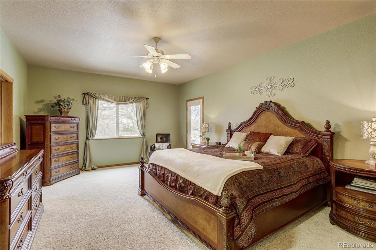
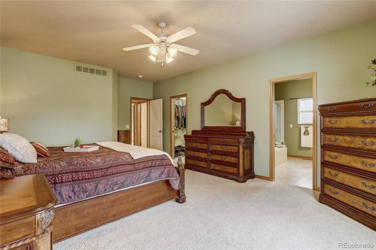
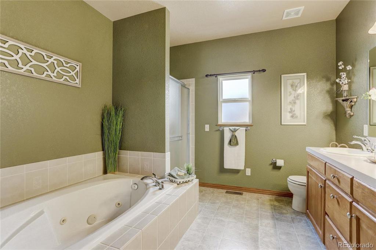
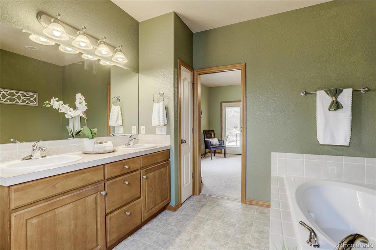
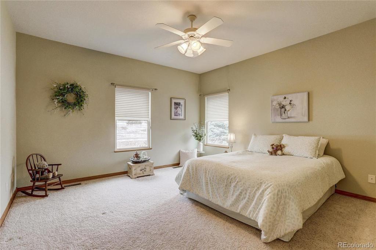
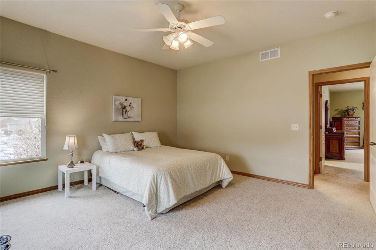
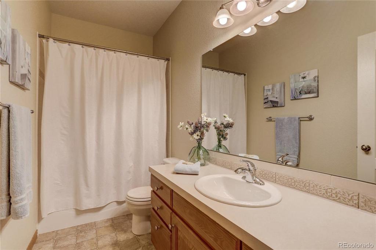
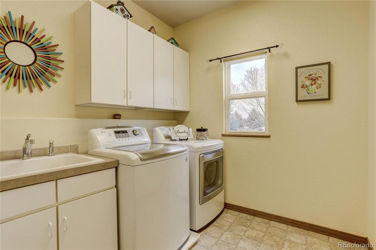
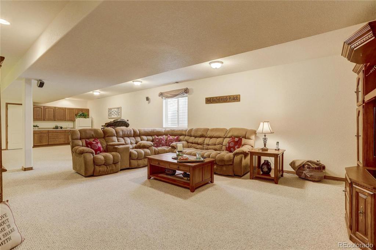
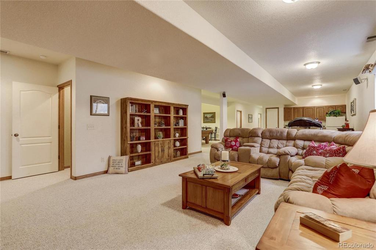
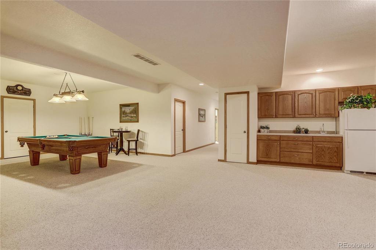
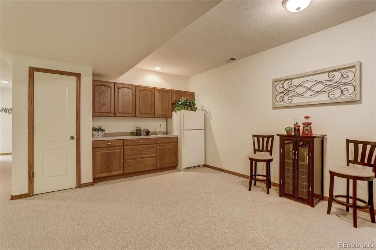
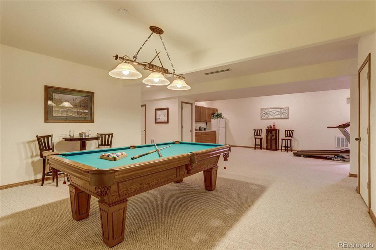
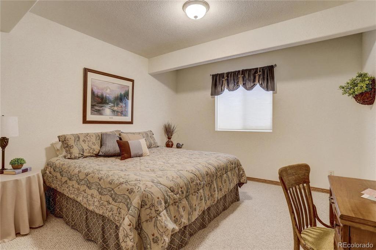
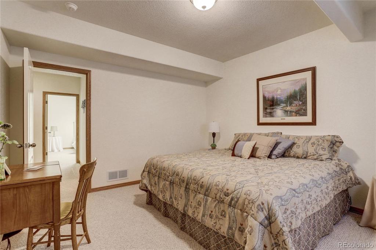
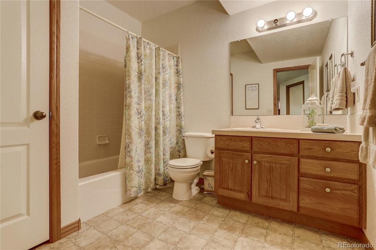
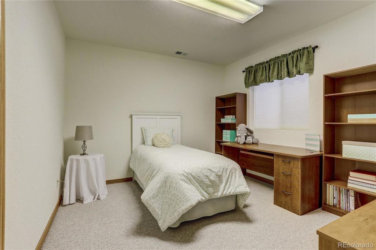
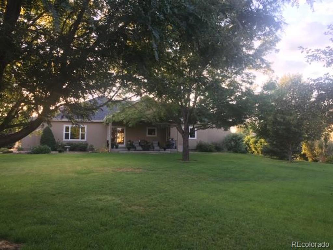
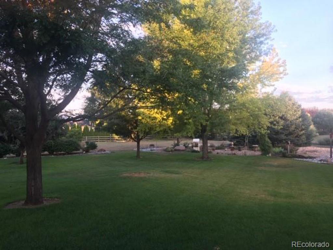
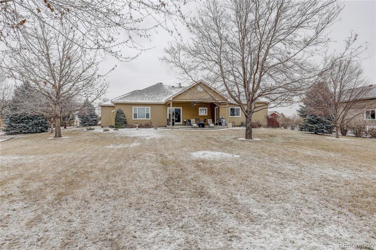
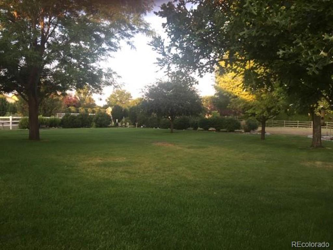
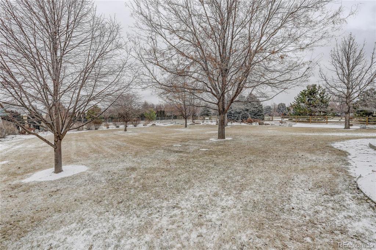
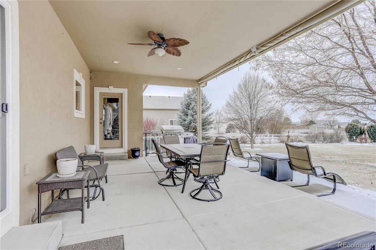
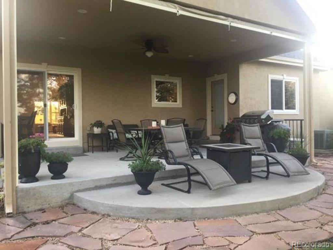
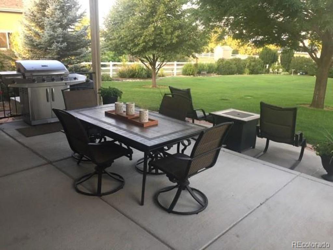
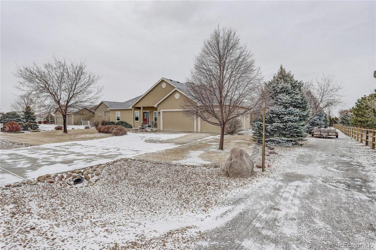


 Menu
Menu


