34481 Jensen Road
Pine, CO 80470 — Jefferson county
Price
$725,000
Sqft
3263.00 SqFt
Baths
3
Beds
3
Description
New Stunning remodel located in the highly desired Elk Falls Ranch subdivision. Gorgeous mountain views set this home apart. Immerse yourself in the beauty of the mountains while enjoying privacy, wildlife, convenience and views. Main floor includes: Gourmet cooks Kitchen with extended work/storage area. Bright inviting Sunroom to enjoy your morning coffee or relax and enjoy the views. The Great Room boasts a Colorado river rock wood burning fireplace and wet bar perfect for entertaining. An additional bonus space located off the kitchen is great for a workout room, craft or playroom. The large, bright cozy Office includes a fireplace with outdoor access. The Gorgeous Spacious Dining Room offers a cozy gas fireplace for family gatherings and the wrap around private deck with covered dining area offers some of the best views in the neighborhood! This beautiful home has newly finished hardwood floors throughout. Upstairs includes: Large Master Suite oasis with incredible views from your private deck, fireplace, large walk-in closet with shoe racks and cubbies, walk-in shower, private toilet room and jacuzzi tub. 2 large bedrooms with newly remodeled Jack and Jill bathroom. Light and bright Office nook with Lions Head views. New Carpet in all bedrooms, closets and hallways. The home also features a fenced area for pets. Staunton State Park is within walking distance. 5 Min to 285, 12 Min to Aspen Park and 25 Min to 470. **Video Tour Link https://youtu.be/BETIr5kqRWQ
Property Level and Sizes
SqFt Lot
47045.00
Lot Features
Built-in Features, Eat-in Kitchen, Entrance Foyer, Five Piece Bath, Granite Counters, Jack & Jill Bath, Primary Suite, Open Floorplan, Pantry, Walk-In Closet(s)
Lot Size
1.08
Foundation Details
Slab
Interior Details
Interior Features
Built-in Features, Eat-in Kitchen, Entrance Foyer, Five Piece Bath, Granite Counters, Jack & Jill Bath, Primary Suite, Open Floorplan, Pantry, Walk-In Closet(s)
Appliances
Cooktop, Dishwasher, Disposal, Microwave, Oven, Refrigerator, Wine Cooler
Electric
None
Cooling
None
Heating
Baseboard, Hot Water
Fireplaces Features
Dining Room, Gas, Gas Log, Living Room, Primary Bedroom, Other, Wood Burning, Wood Burning Stove
Utilities
Cable Available, Electricity Available, Internet Access (Wired), Natural Gas Connected, Phone Available
Exterior Details
Features
Balcony, Private Yard, Rain Gutters, Water Feature
Patio Porch Features
Covered,Deck,Patio,Wrap Around
Lot View
Mountain(s)
Water
Well
Sewer
Septic Tank
Land Details
PPA
671296.30
Well Type
Operational,Private
Well User
Domestic
Road Responsibility
Public Maintained Road
Road Surface Type
Dirt, Paved
Garage & Parking
Parking Spaces
1
Parking Features
Asphalt, Circular Driveway, Dry Walled, Finished, Floor Coating, Insulated, Oversized
Exterior Construction
Roof
Composition
Construction Materials
Frame, Wood Siding
Architectural Style
Mountain Contemporary
Exterior Features
Balcony, Private Yard, Rain Gutters, Water Feature
Builder Source
Public Records
Financial Details
PSF Total
$222.19
PSF Finished
$222.19
PSF Above Grade
$222.19
Previous Year Tax
2517.00
Year Tax
2018
Primary HOA Management Type
Self Managed
Primary HOA Name
Elk Falls Property Owners Association
Primary HOA Phone
303-838-0662
Primary HOA Website
www.elkfallspoa.org
Primary HOA Fees
300.00
Primary HOA Fees Frequency
Annually
Primary HOA Fees Total Annual
300.00
Location
Schools
Elementary School
Elk Creek
Middle School
West Jefferson
High School
Conifer
Walk Score®
Contact me about this property
James T. Wanzeck
RE/MAX Professionals
6020 Greenwood Plaza Boulevard
Greenwood Village, CO 80111, USA
6020 Greenwood Plaza Boulevard
Greenwood Village, CO 80111, USA
- (303) 887-1600 (Mobile)
- Invitation Code: masters
- jim@jimwanzeck.com
- https://JimWanzeck.com
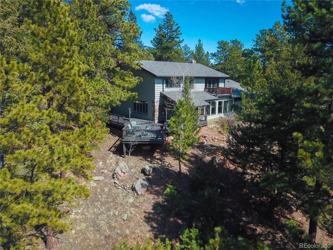
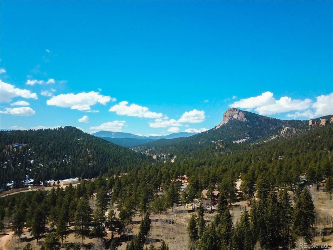
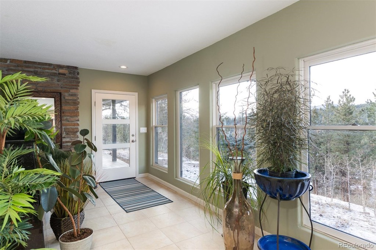
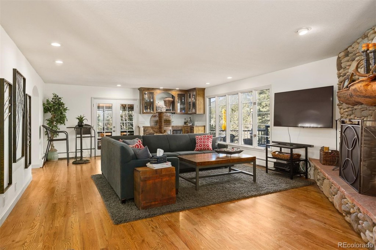
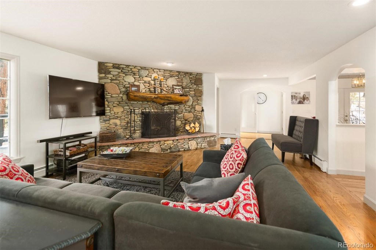
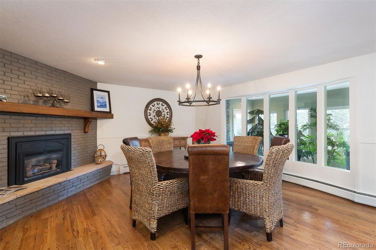
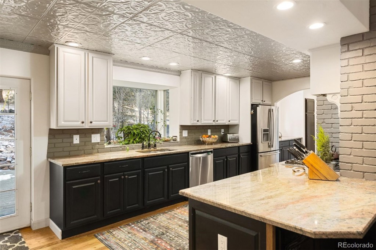
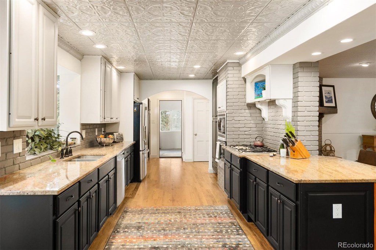
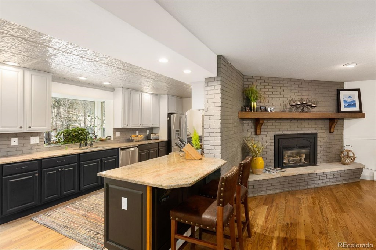
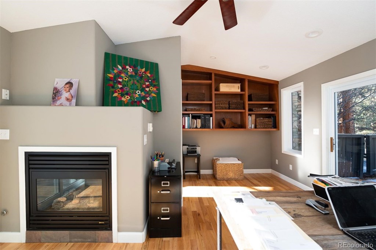
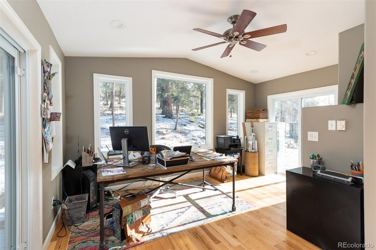
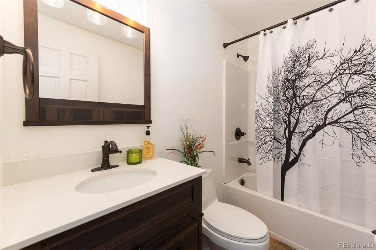
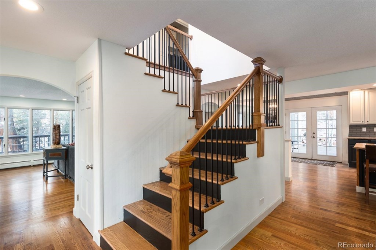
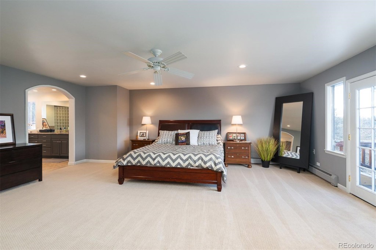
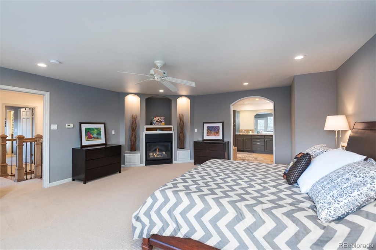
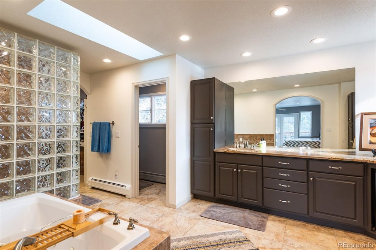
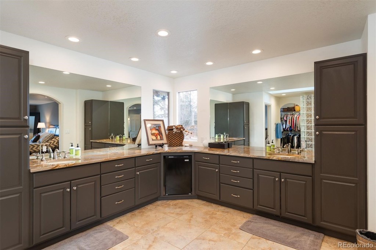
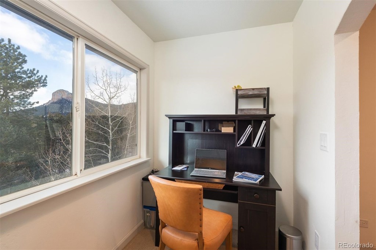
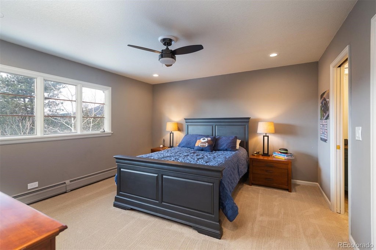
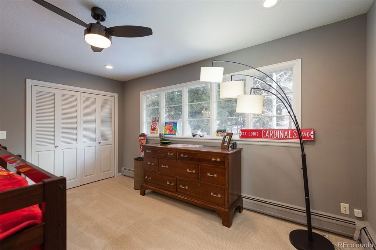
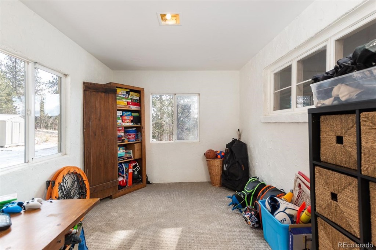
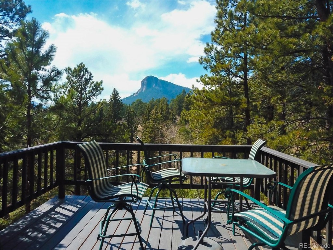
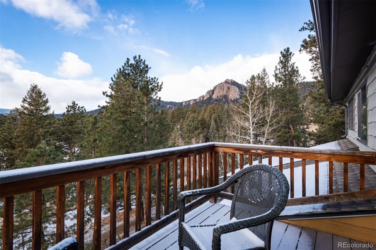
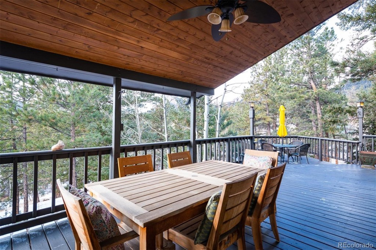
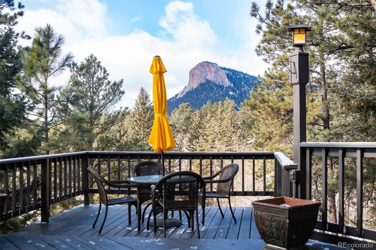
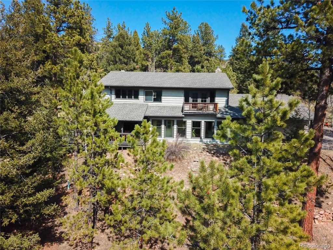
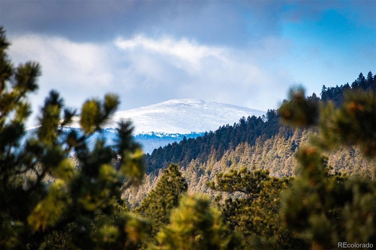
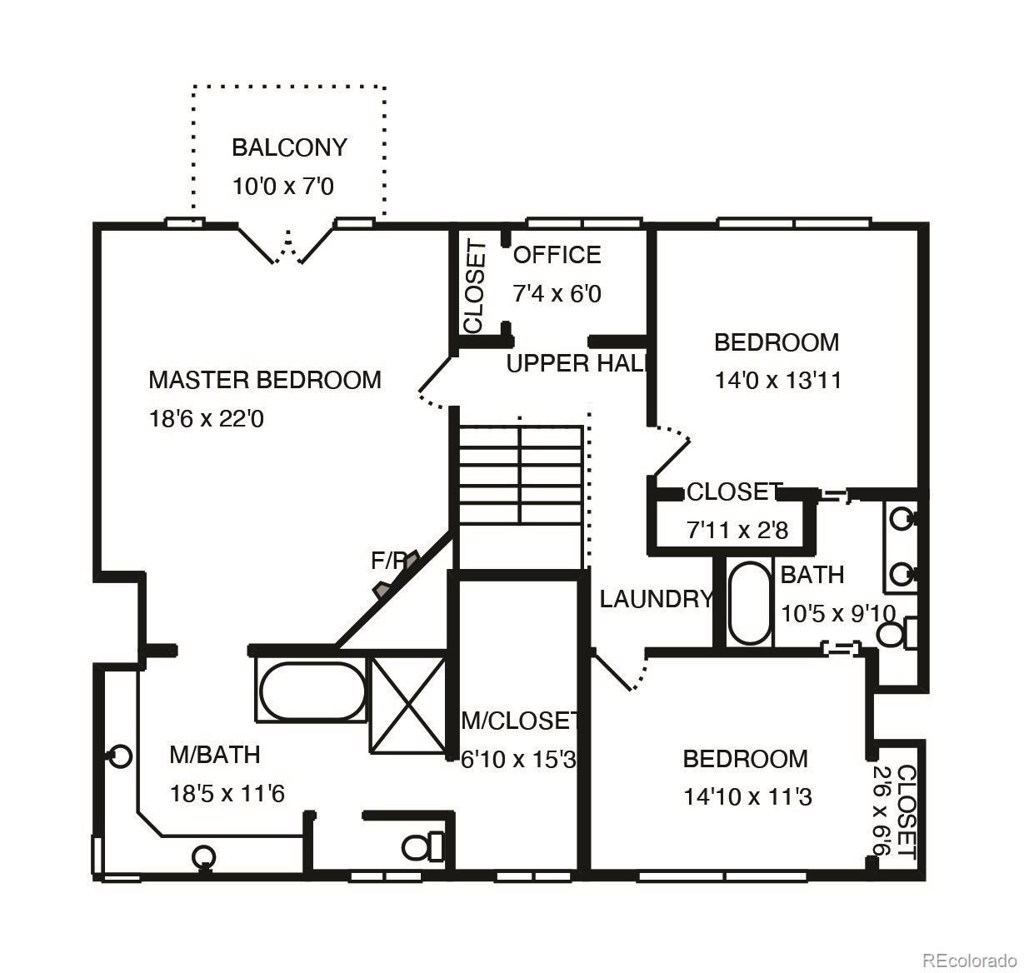
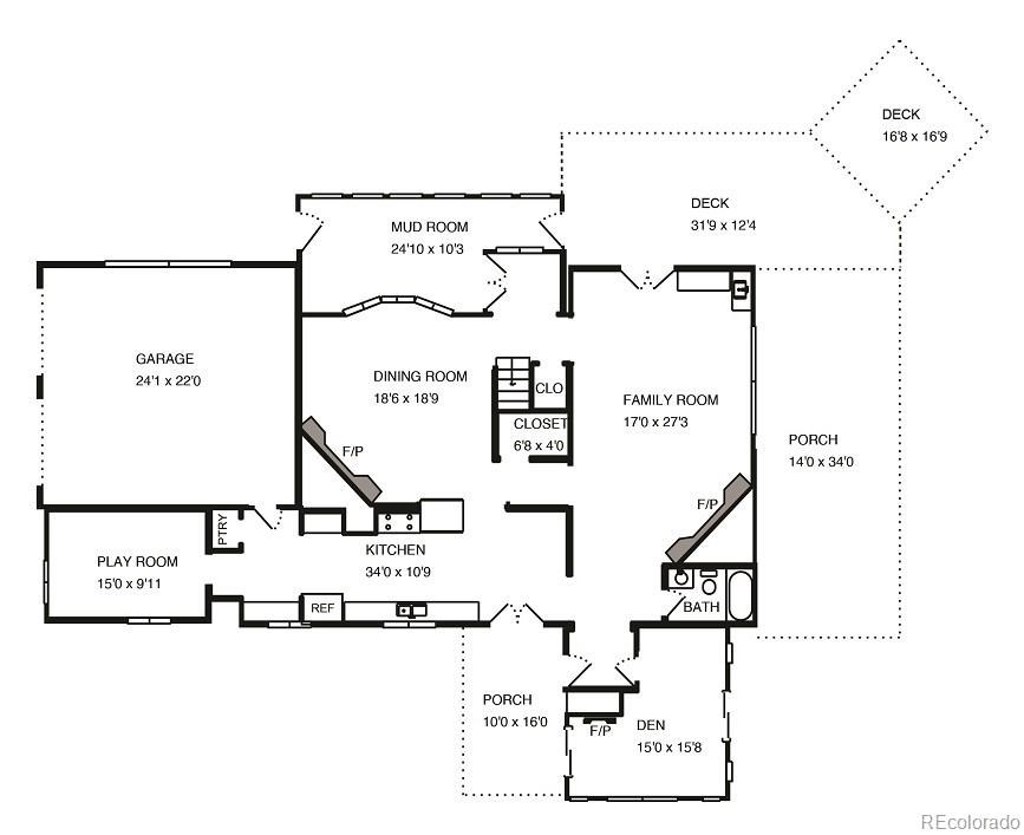
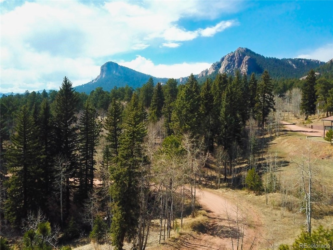
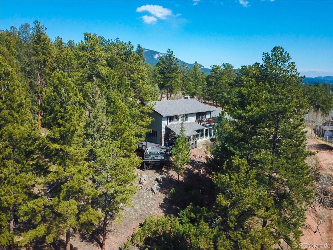
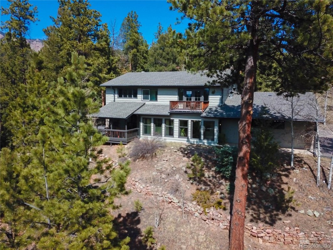
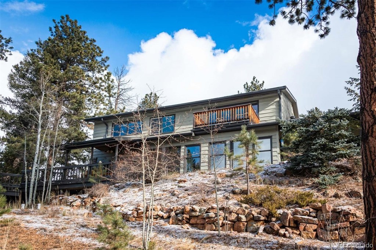
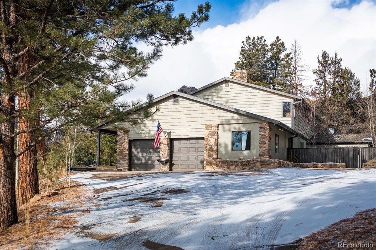
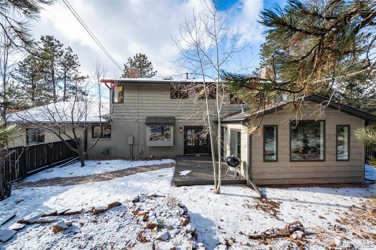
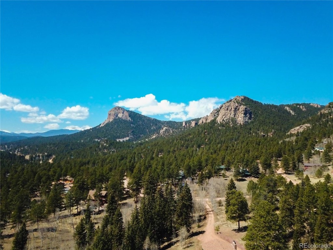
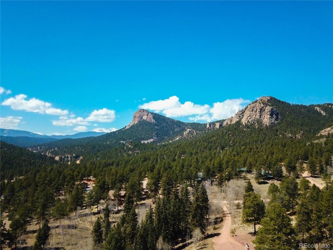
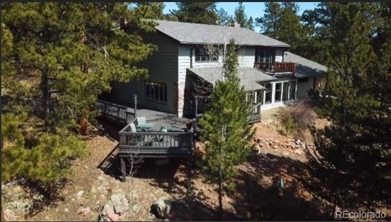
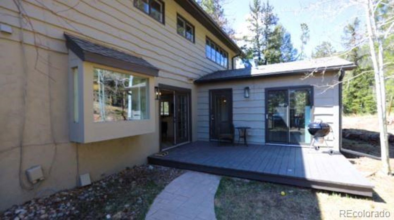
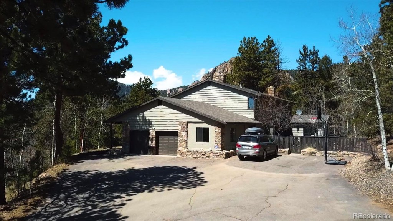


 Menu
Menu
 Schedule a Showing
Schedule a Showing

