10006 Everglades Drive
Peyton, CO 80831 — El Paso county
Price
$325,000
Sqft
2645.00 SqFt
Baths
3
Beds
4
Description
We urge you to come and see this exquisite 2-story home in Meridian Ranch. This home is well-maintained, has some designer touches and is very clean! As you enter the home, you will find a cozy entryway with a closet. The Living room has carpeted floors, a gas fireplace, built-ins for entertainment backed with barn board, a ceiling fan and windows for natural lighting. The Dining area has carpeted floors, great orb chandelier and a breakfast bar. The Kitchen has clap board, wood flooring, Corian counter tops, someenamel appliances (including a gas range with self cleaning oven) and a window over the sink that looks out to the backyard. The Master Suite is on the main level, is close to the laundry room, has vaulted ceilings, carpeted floors and adjoins to a walk-in closet and its own private full bathroom. There is a 1/2 bath on the main level for guests and convenience. The upper level has 3 spacious bedrooms. There is a full bathroom with dual sink vanity too. The basement is unfinished giving you plenty of room to grow in the future or makes a great space for storage. The backyard is landscaped and the perfect place to entertain., it's completely fenced-in giving children and/or pets plenty of room to entertain. The Metro District covers: Water, Sewer, Rec Center, Parks and Grounds and Street Lights. Missing out on this home would be a mistake! Come and see it today!
Property Level and Sizes
SqFt Lot
6660.00
Lot Features
Built-in Features, Ceiling Fan(s), Primary Suite, Open Floorplan, Pantry, Walk-In Closet(s)
Lot Size
0.15
Basement
Full,Unfinished
Interior Details
Interior Features
Built-in Features, Ceiling Fan(s), Primary Suite, Open Floorplan, Pantry, Walk-In Closet(s)
Appliances
Dishwasher, Disposal, Microwave, Refrigerator
Laundry Features
In Unit
Electric
Central Air
Flooring
Carpet, Laminate, Vinyl
Cooling
Central Air
Heating
Forced Air
Fireplaces Features
Gas, Gas Log, Living Room
Utilities
Electricity Connected, Natural Gas Connected
Exterior Details
Features
Lighting, Rain Gutters
Patio Porch Features
Front Porch,Patio
Water
Public
Sewer
Community
Land Details
PPA
2200000.00
Road Surface Type
Paved
Garage & Parking
Parking Spaces
1
Parking Features
Concrete
Exterior Construction
Roof
Composition
Construction Materials
Brick, Frame, Wood Siding
Exterior Features
Lighting, Rain Gutters
Financial Details
PSF Total
$124.76
PSF Finished
$200.24
PSF Above Grade
$200.24
Previous Year Tax
1894.00
Year Tax
2018
Primary HOA Management Type
Professionally Managed
Primary HOA Name
Warren Management Group
Primary HOA Phone
719-534-0266
Primary HOA Amenities
Clubhouse,Fitness Center,Park,Playground,Pool,Trail(s)
Primary HOA Fees Included
Sewer, Water
Primary HOA Fees
90.00
Primary HOA Fees Frequency
Annually
Primary HOA Fees Total Annual
1410.00
Location
Schools
Elementary School
Woodmen Hills
Middle School
Falcon
High School
Falcon
Walk Score®
Contact me about this property
James T. Wanzeck
RE/MAX Professionals
6020 Greenwood Plaza Boulevard
Greenwood Village, CO 80111, USA
6020 Greenwood Plaza Boulevard
Greenwood Village, CO 80111, USA
- (303) 887-1600 (Mobile)
- Invitation Code: masters
- jim@jimwanzeck.com
- https://JimWanzeck.com
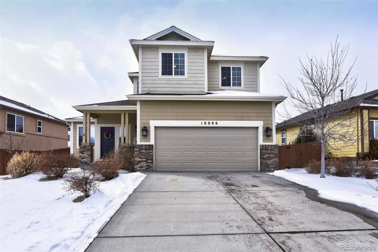
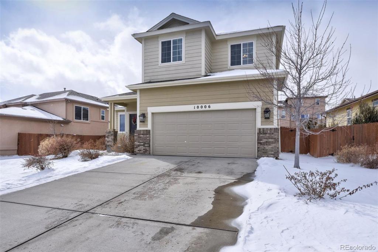
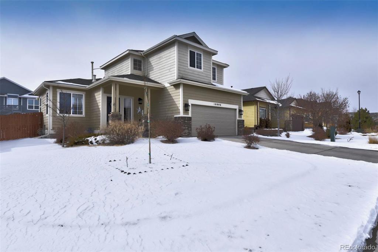
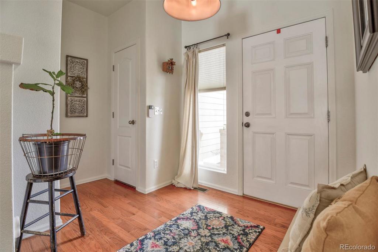
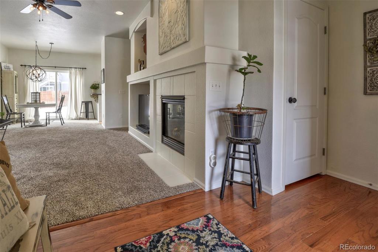
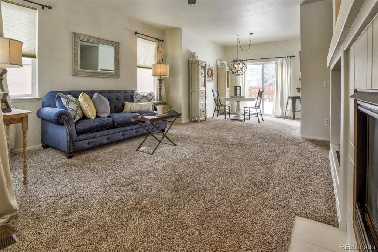
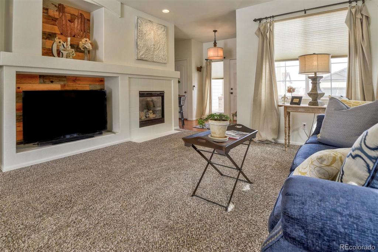
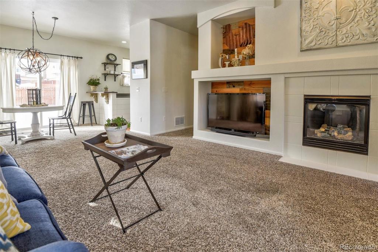
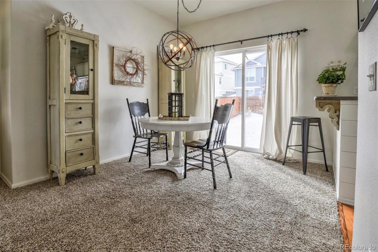
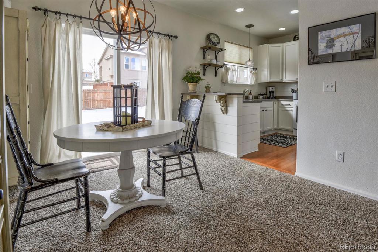
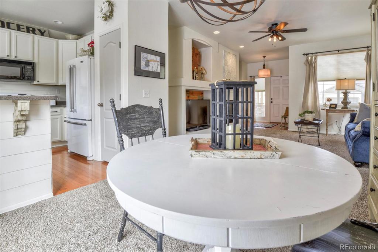
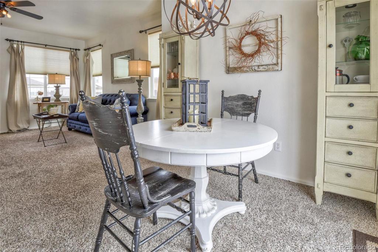
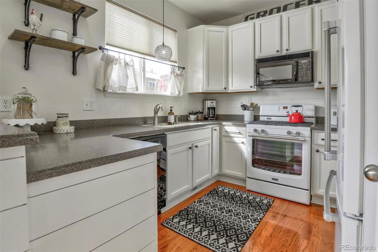
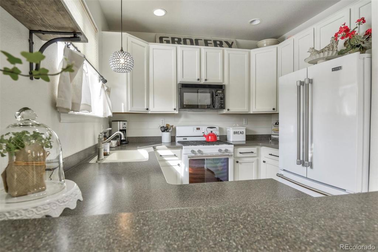
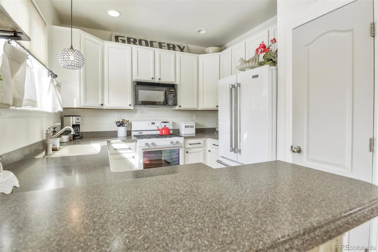
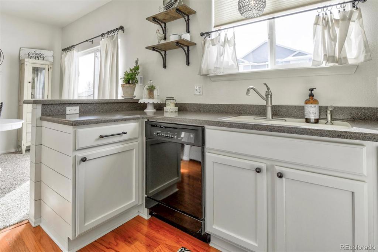
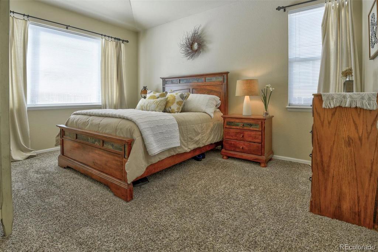
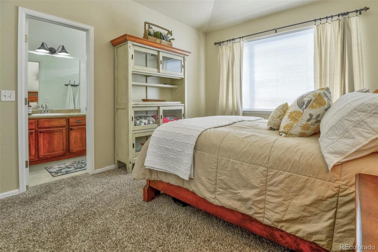
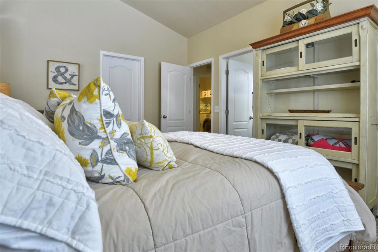
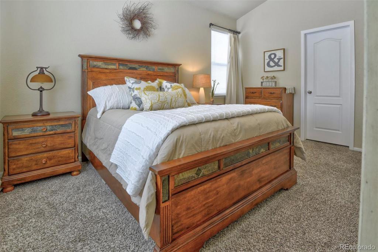
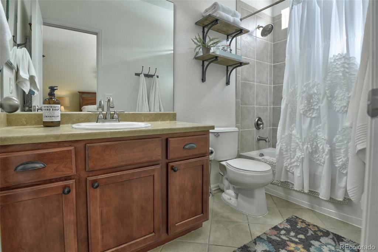
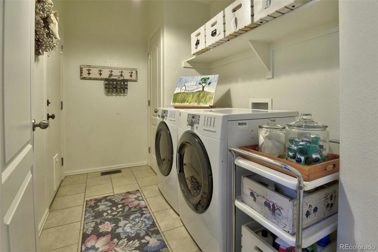
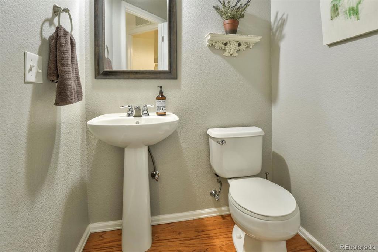
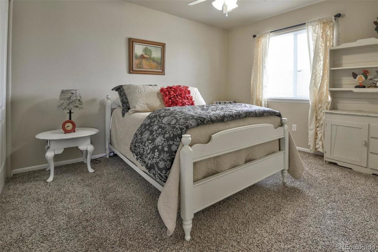
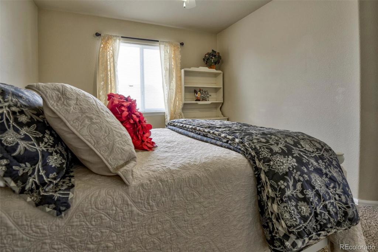
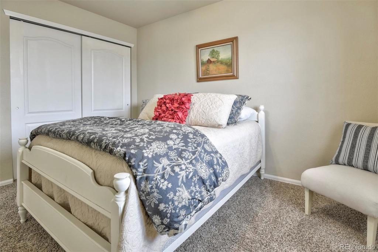
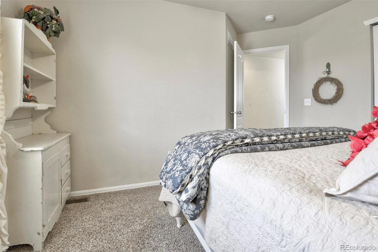
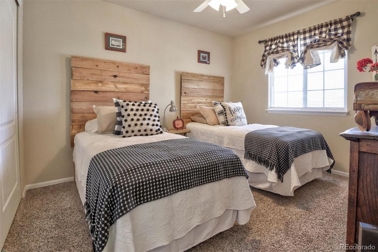
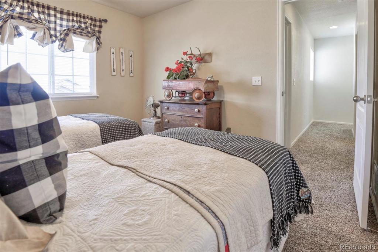
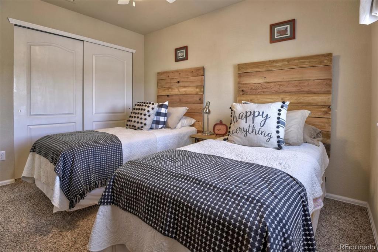
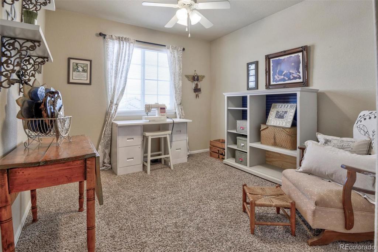
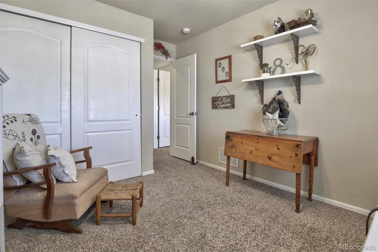
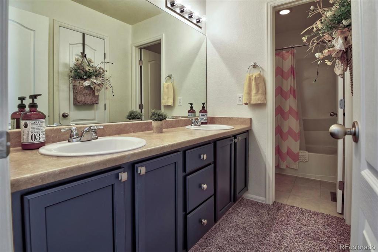
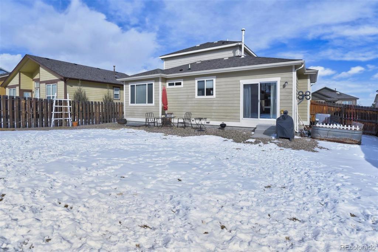
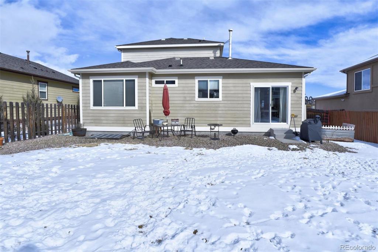
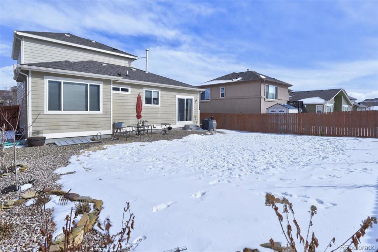


 Menu
Menu


