23813 Broadmoor Drive
Parker, CO 80138 — Douglas county
Price
$410,000
Sqft
2012.00 SqFt
Baths
4
Beds
3
Description
Pride of ownership is evident throughout this well maintained 3 bedroom, 4 bath home! Upon entering, you'll be greeted by an inviting, carpeted family room with vaulted ceilings, where you can relax in front of the gas fireplace. The flooring transitions to engineered hardwood as you proceed to the open eating area and kitchen. The kitchen boasts plenty of cabinet and counter space, with a large island for additional meal prep space and a pantry for additional storage space! All stainless steel appliances! The generous eating area features a pendant light and a slider out to the backyard for indoor/outdoor living! A handy powder room rounds out the main floor. Upstairs, you'll find a spacious master suite with vaulted ceilings, a ceiling fan, en-suite bath and walk-in closet! Two good sized secondary rooms each have large closets and ceiling fans! There's a full bath for the secondary rooms to share, with tile flooring and a tile bath. To finish off the second floor, you'll find the laundry room with tile flooring and cabinets!! So convenient!! The finished, carpeted basement has closets, cabinets and a large open area - perfect for a fitness area, man cave and/or home office! There is another powder room in the basement with tile flooring and a pedestal sink! Conveniently located, this home is close to shopping, dining and minutes to downtown Parker! Walk to Frontier Elementary and not far from middle and high school!
Property Level and Sizes
SqFt Lot
5619.00
Lot Features
Ceiling Fan(s), Eat-in Kitchen, Kitchen Island, Laminate Counters, Primary Suite, Open Floorplan, Pantry, Vaulted Ceiling(s), Walk-In Closet(s)
Lot Size
0.13
Basement
Finished, Partial
Interior Details
Interior Features
Ceiling Fan(s), Eat-in Kitchen, Kitchen Island, Laminate Counters, Primary Suite, Open Floorplan, Pantry, Vaulted Ceiling(s), Walk-In Closet(s)
Appliances
Dishwasher, Disposal, Microwave, Refrigerator, Self Cleaning Oven
Electric
Central Air
Flooring
Carpet, Laminate, Tile
Cooling
Central Air
Heating
Forced Air, Natural Gas
Fireplaces Features
Family Room
Utilities
Cable Available, Electricity Connected, Natural Gas Connected
Exterior Details
Features
Private Yard
Water
Public
Sewer
Public Sewer
Land Details
Road Frontage Type
Public
Road Responsibility
Public Maintained Road
Road Surface Type
Paved
Garage & Parking
Parking Features
Concrete
Exterior Construction
Roof
Composition
Construction Materials
Brick, Frame, Wood Siding
Exterior Features
Private Yard
Window Features
Double Pane Windows
Builder Source
Public Records
Financial Details
Previous Year Tax
2673.00
Year Tax
2018
Primary HOA Name
Canterbury
Primary HOA Phone
303-841-8658
Primary HOA Amenities
Clubhouse, Pool, Tennis Court(s)
Primary HOA Fees Included
Maintenance Grounds, Recycling, Trash
Primary HOA Fees
172.00
Primary HOA Fees Frequency
Quarterly
Location
Schools
Elementary School
Frontier Valley
Middle School
Cimarron
High School
Legend
Walk Score®
Contact me about this property
James T. Wanzeck
RE/MAX Professionals
6020 Greenwood Plaza Boulevard
Greenwood Village, CO 80111, USA
6020 Greenwood Plaza Boulevard
Greenwood Village, CO 80111, USA
- (303) 887-1600 (Mobile)
- Invitation Code: masters
- jim@jimwanzeck.com
- https://JimWanzeck.com
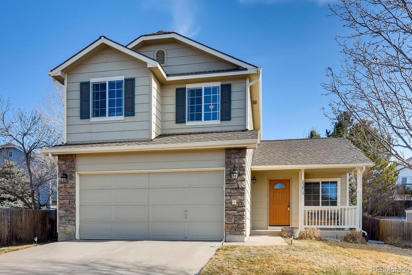
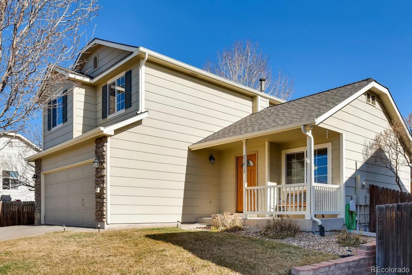
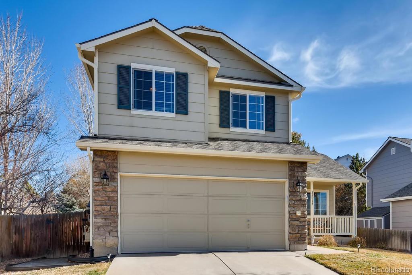
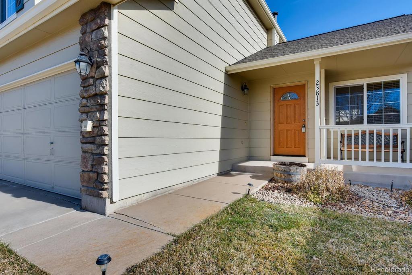
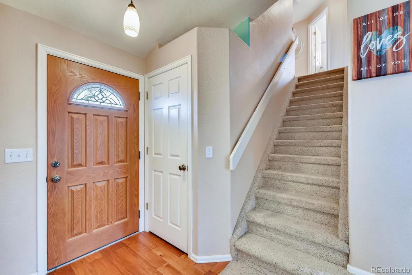
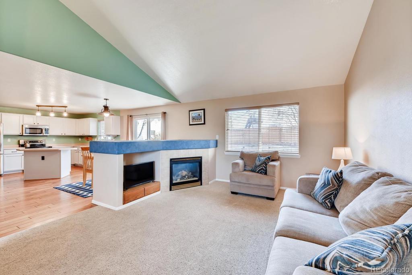
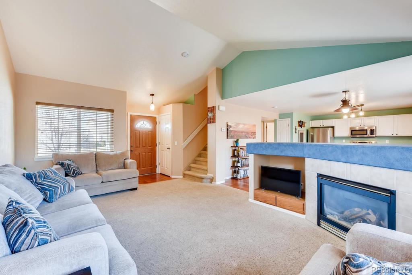
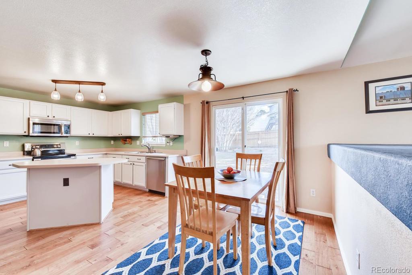
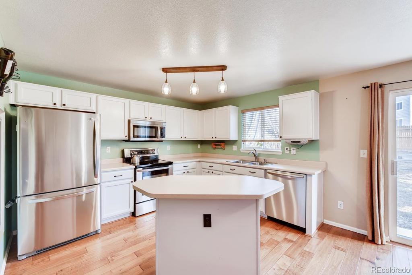
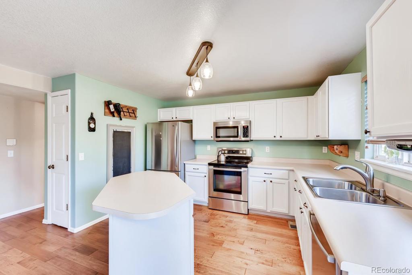
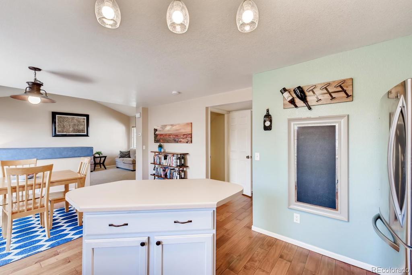
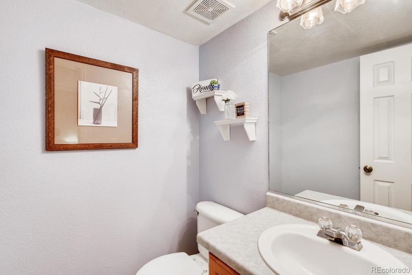
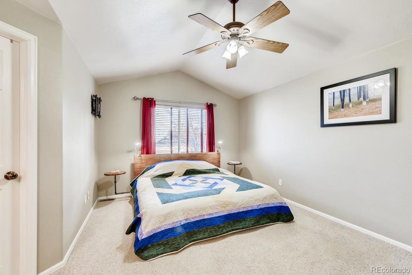
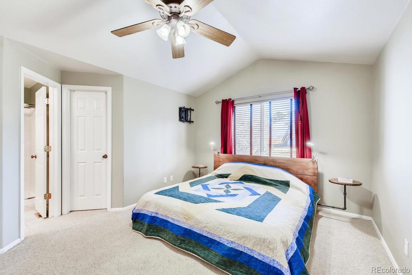
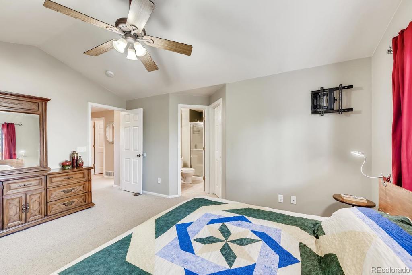
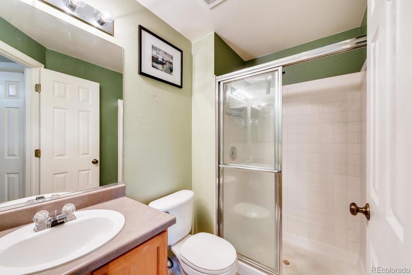
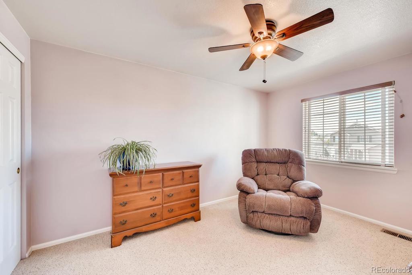
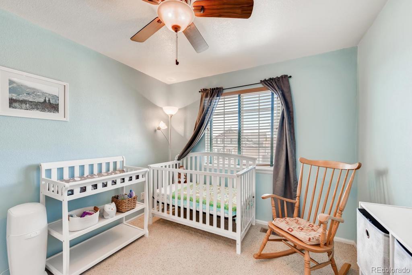
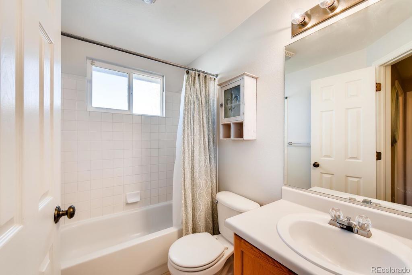
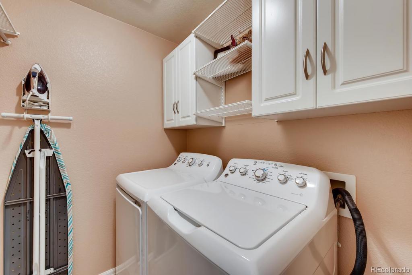
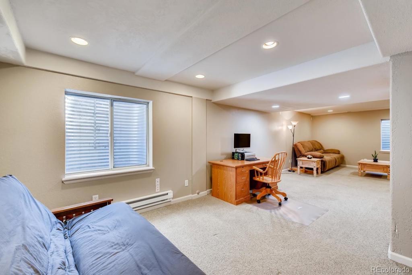
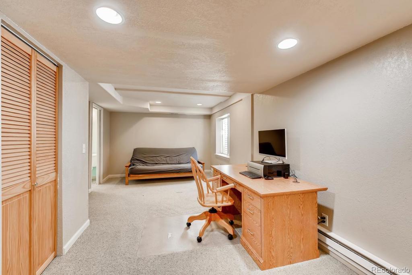
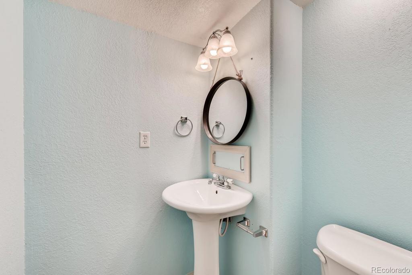
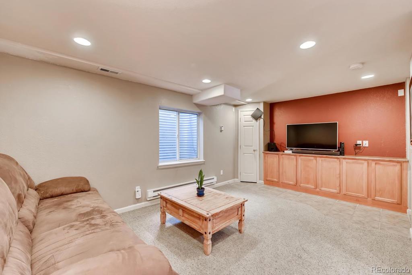
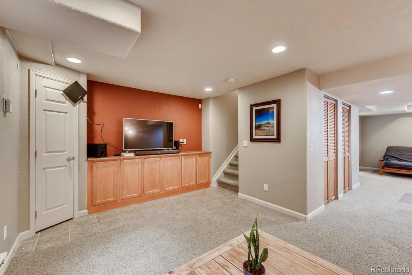
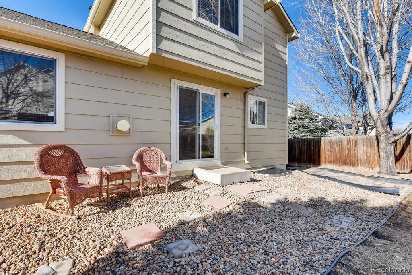
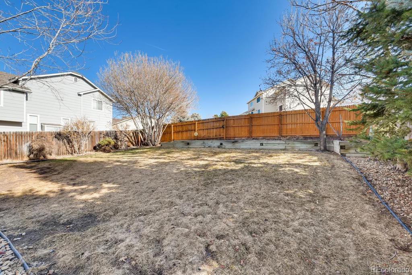
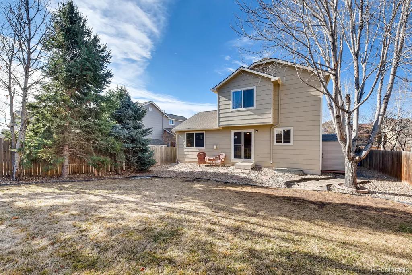


 Menu
Menu


