22338 E Hidden Trail Drive
Parker, CO 80138 — Douglas county
Price
$710,000
Sqft
5069.00 SqFt
Baths
5
Beds
5
Description
Amazing home in the coveted Reata North/Idyllwilde neighborhood! This home provides plenty of living space both indoor and out. The entry greats you with a formal living and dining room, admire the large staircase with recently painted banister. Enjoy relaxing in the large family room with two story ceilings and fireplace that opens to the expansive eat in kitchen with large island. Kitchen is a cook/entertainers dream with all stainless steel appliances, including double ovens, warming drawer and a built in beverage fridge. Work from home in the main floor den with glass french doors and access to the recently painted deck.
Upstairs enjoy the split floor plan with 3 bedrooms on one side and the master on the other. Two bedrooms share a jack n jill bath with the third a junior master suite and attached en suite. The over-sized master has room for a seating area and vaulted ceilings. The double sided fireplace can be enjoyed in the master bath with dual vanity and seating area, along with a large tub, glass surround shower and large walk in closet.
The walk out basement provides room for fun with a wet bar, keg-orator and refrigerator. There is a large open living room with a cozy fireplace and area for a game table. The bonus room could be used for a media room and you have an additional bedroom and bathroom with a walk in shower. The yard provides even more living space to enjoy the amazing Colorado evenings with a patio and outdoor fire pit. The basement is all wired with sound, including the outdoor space. Roof was recently replaced.
This home is a must see - schedule your showing and walk into the next house you will call home!
Property Level and Sizes
SqFt Lot
11979.00
Lot Features
Ceiling Fan(s), Eat-in Kitchen, Five Piece Bath, Granite Counters, Jack & Jill Bathroom, Kitchen Island, Primary Suite, Open Floorplan, Radon Mitigation System, Smoke Free, Solid Surface Counters, Sound System, Walk-In Closet(s)
Lot Size
0.28
Foundation Details
Slab
Basement
Finished, Walk-Out Access
Common Walls
No Common Walls
Interior Details
Interior Features
Ceiling Fan(s), Eat-in Kitchen, Five Piece Bath, Granite Counters, Jack & Jill Bathroom, Kitchen Island, Primary Suite, Open Floorplan, Radon Mitigation System, Smoke Free, Solid Surface Counters, Sound System, Walk-In Closet(s)
Appliances
Cooktop, Dishwasher, Disposal, Double Oven, Dryer, Humidifier, Microwave, Refrigerator, Self Cleaning Oven, Sump Pump, Warming Drawer, Washer
Electric
Central Air
Flooring
Carpet, Tile, Wood
Cooling
Central Air
Heating
Forced Air
Fireplaces Features
Basement, Family Room, Primary Bedroom
Exterior Details
Features
Fire Pit, Lighting, Rain Gutters
Lot View
Mountain(s)
Water
Public
Sewer
Public Sewer
Land Details
Road Frontage Type
Public
Road Responsibility
Public Maintained Road
Road Surface Type
Paved
Garage & Parking
Parking Features
Concrete, Floor Coating
Exterior Construction
Roof
Composition
Construction Materials
Frame
Exterior Features
Fire Pit, Lighting, Rain Gutters
Security Features
Carbon Monoxide Detector(s), Smoke Detector(s)
Builder Name 1
Village Homes
Builder Source
Public Records
Financial Details
Previous Year Tax
5065.00
Year Tax
2018
Primary HOA Name
Idyllwilde c/o MSI
Primary HOA Phone
720-974-4256
Primary HOA Amenities
Clubhouse, Fitness Center, Playground, Pool, Trail(s)
Primary HOA Fees Included
Maintenance Grounds, Recycling, Sewer, Trash
Primary HOA Fees
120.00
Primary HOA Fees Frequency
Monthly
Location
Schools
Elementary School
Pioneer
Middle School
Cimarron
High School
Legend
Walk Score®
Contact me about this property
James T. Wanzeck
RE/MAX Professionals
6020 Greenwood Plaza Boulevard
Greenwood Village, CO 80111, USA
6020 Greenwood Plaza Boulevard
Greenwood Village, CO 80111, USA
- (303) 887-1600 (Mobile)
- Invitation Code: masters
- jim@jimwanzeck.com
- https://JimWanzeck.com
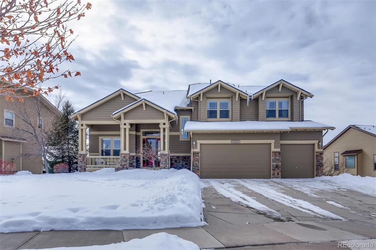
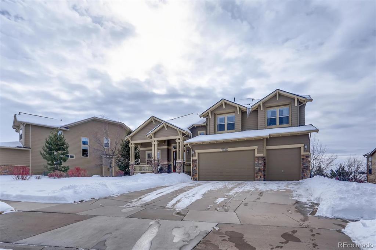
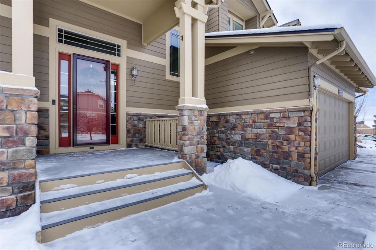
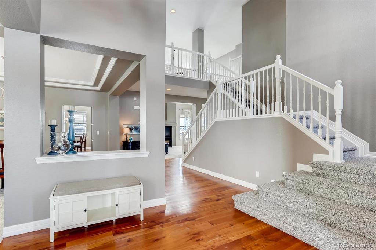
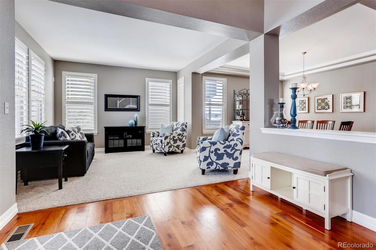
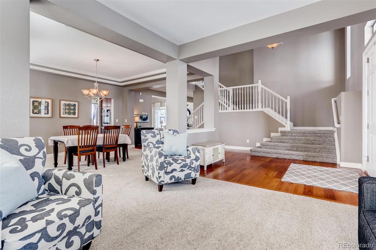
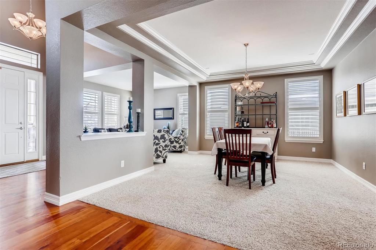
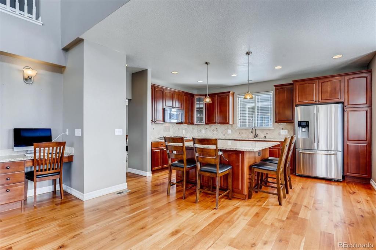
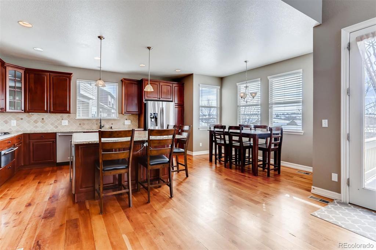
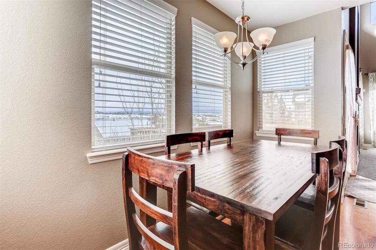
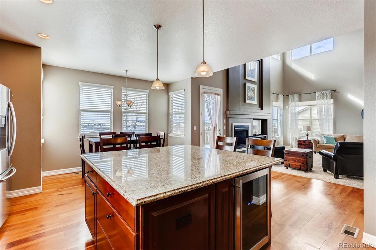
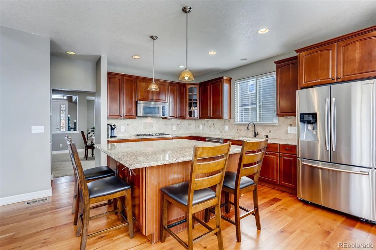
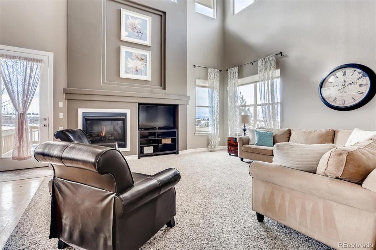
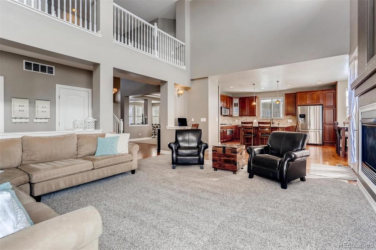
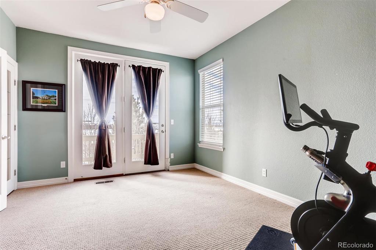
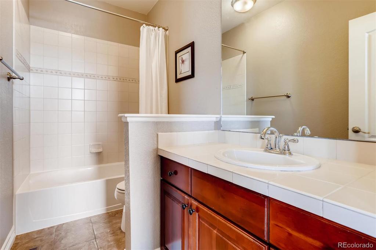
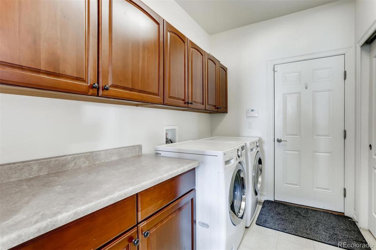
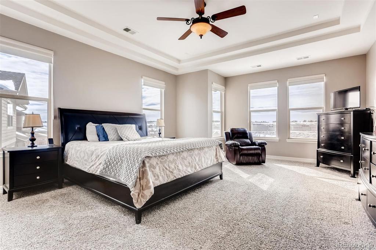
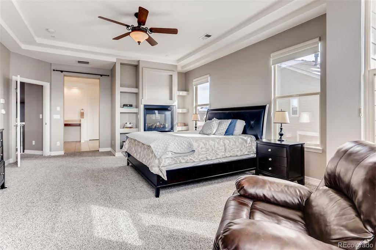
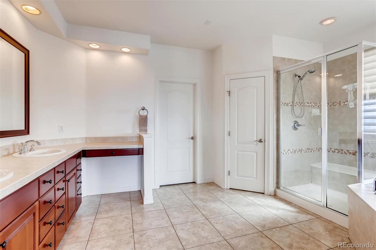
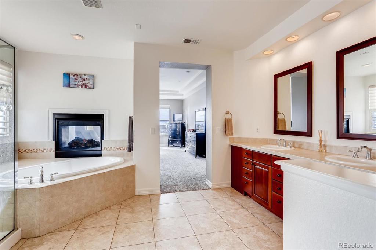
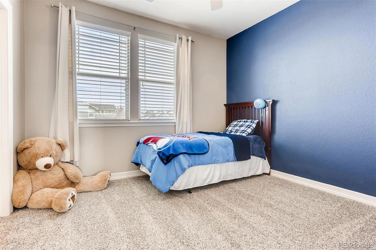
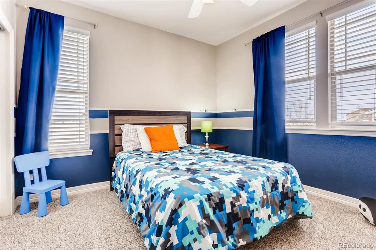
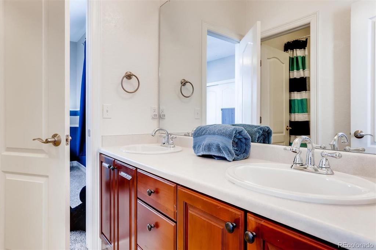
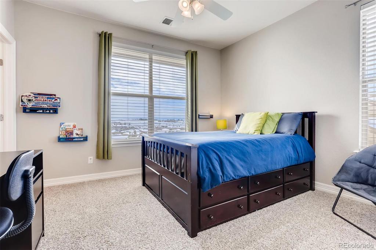
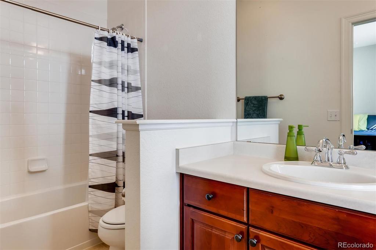
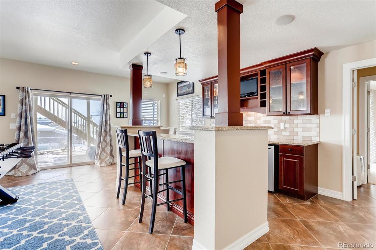
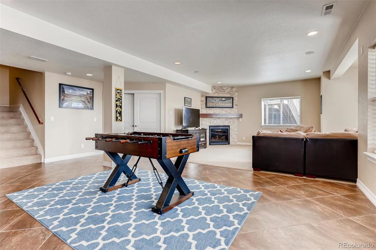
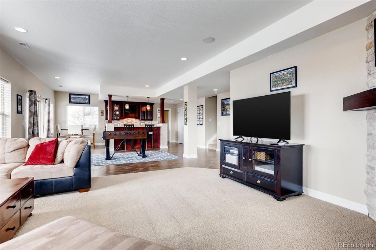
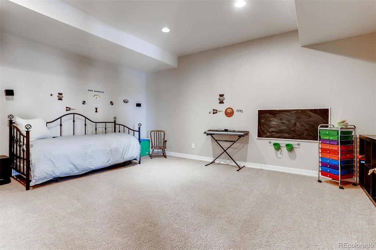
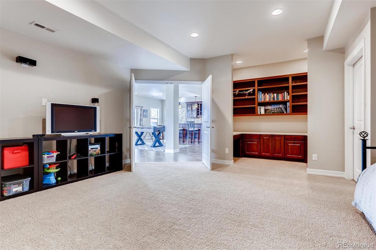
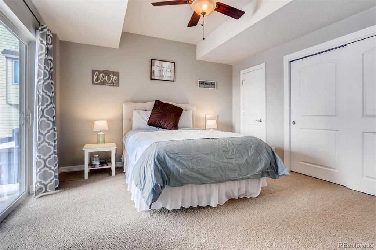
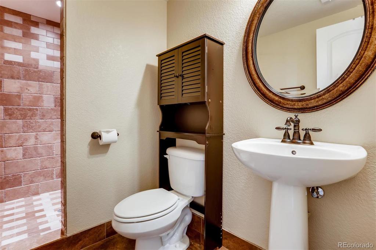
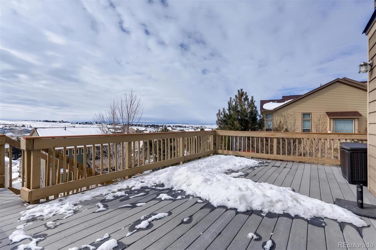
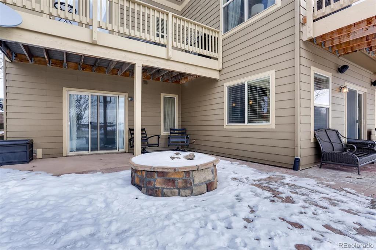
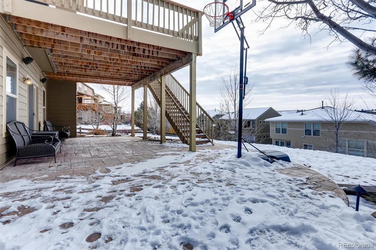
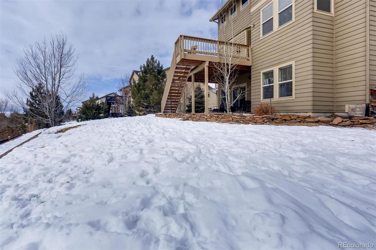
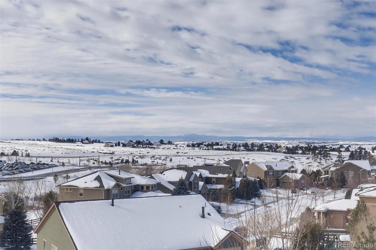


 Menu
Menu


