11982 S Allerton Circle
Parker, CO 80138 — Douglas county
Price
$525,000
Sqft
4270.00 SqFt
Baths
4
Beds
5
Description
Don't miss this completely turn-key and low maintenance craftsman-style home! Spend more time doing what you love and less time doing yardwork, the HOA covers all yard maintenance including aeration, fertilization, sprinklers, exterior paint, and snow removal! Natural light and space abound throughout this gorgeous abode and are accented by stunning hardwood floors, a stylish grey paint scheme and thoughtful design finishes. An entertainer's dream, there are both formal living and dining spaces ideal for special occasions as well as an open concept family room, breakfast nook and kitchen perfect for everyday living. In the family room, a cozy fireplace with a tile surround will keep you warm on long winter nights. Gourmet kitchen is sure to delight the home chef with an expansive island with counter seating, an enormous walk-in pantry, granite countertops and stainless steel appliances including double ovens and a gas cooktop. Seamlessly transition to outdoor entertaining via the sliding glass door that opens out to the deck. The master suite, laundry room, and 3 sunny secondary bedrooms are all conveniently located on the upper level. Master suite is privately situated on its own wing and boasts a luxurious 5 piece bath and a sizable walk-in closet. Finished garden level basement provides excellent additional living space with a large rec room as well as a bedroom and adjacent full bath excellent for guests. Immediate occupancy, updated carpet on the upper level and an included home warranty make this home move-in read. Ideal location in the intimate Heathstead community inside the Canterberry Crossing surrounded by beautiful mountain views, wildlife and the Black Bear Golf Course. Wonderful amenities include a community pool, tennis courts and clubhouse. Conveniently located near schools, parks, and trails.
Property Level and Sizes
SqFt Lot
7013.00
Lot Features
Breakfast Nook, Ceiling Fan(s), Corian Counters, Eat-in Kitchen, Five Piece Bath, Granite Counters, Kitchen Island, Laminate Counters, Primary Suite, Open Floorplan, Pantry, Tile Counters, Walk-In Closet(s)
Lot Size
0.16
Basement
Daylight,Finished,Partial
Common Walls
No Common Walls
Interior Details
Interior Features
Breakfast Nook, Ceiling Fan(s), Corian Counters, Eat-in Kitchen, Five Piece Bath, Granite Counters, Kitchen Island, Laminate Counters, Primary Suite, Open Floorplan, Pantry, Tile Counters, Walk-In Closet(s)
Appliances
Cooktop, Dishwasher, Disposal, Double Oven, Gas Water Heater, Microwave, Refrigerator, Self Cleaning Oven
Laundry Features
In Unit
Electric
Central Air
Flooring
Carpet, Tile, Wood
Cooling
Central Air
Heating
Forced Air, Natural Gas
Fireplaces Features
Family Room, Gas
Utilities
Cable Available, Electricity Connected, Internet Access (Wired), Natural Gas Connected
Exterior Details
Features
Garden, Lighting, Private Yard, Rain Gutters
Patio Porch Features
Deck,Front Porch
Water
Public
Sewer
Public Sewer
Land Details
PPA
3281250.00
Road Surface Type
Paved
Garage & Parking
Parking Spaces
1
Parking Features
Concrete, Dry Walled
Exterior Construction
Roof
Composition
Construction Materials
Concrete, Frame, Stone, Vinyl Siding
Exterior Features
Garden, Lighting, Private Yard, Rain Gutters
Window Features
Double Pane Windows, Window Treatments
Security Features
Carbon Monoxide Detector(s),Smoke Detector(s)
Builder Name 1
Village Homes
Builder Source
Public Records
Financial Details
PSF Total
$122.95
PSF Finished
$134.41
PSF Above Grade
$183.57
Previous Year Tax
4620.00
Year Tax
2018
Primary HOA Management Type
Professionally Managed
Primary HOA Name
Heathstead Owners Association
Primary HOA Phone
303-693-2118
Primary HOA Website
http://hea.cchoapros.com/p/ home-page.html
Primary HOA Amenities
Clubhouse,Golf Course,Pool,Tennis Court(s)
Primary HOA Fees Included
Maintenance Grounds, Recycling, Snow Removal, Trash
Primary HOA Fees
138.00
Primary HOA Fees Frequency
Monthly
Primary HOA Fees Total Annual
2344.00
Location
Schools
Elementary School
Frontier Valley
Middle School
Cimarron
High School
Legend
Walk Score®
Contact me about this property
James T. Wanzeck
RE/MAX Professionals
6020 Greenwood Plaza Boulevard
Greenwood Village, CO 80111, USA
6020 Greenwood Plaza Boulevard
Greenwood Village, CO 80111, USA
- (303) 887-1600 (Mobile)
- Invitation Code: masters
- jim@jimwanzeck.com
- https://JimWanzeck.com
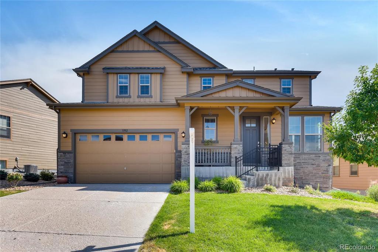
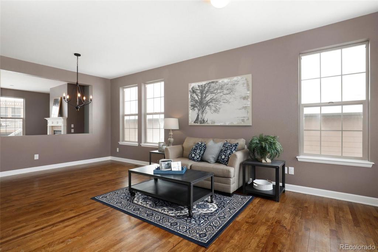
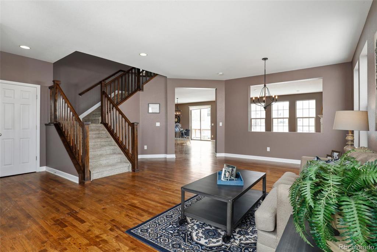
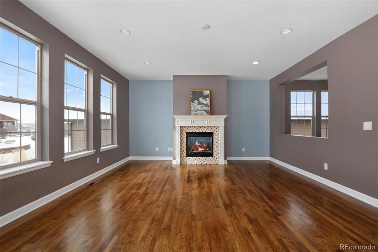
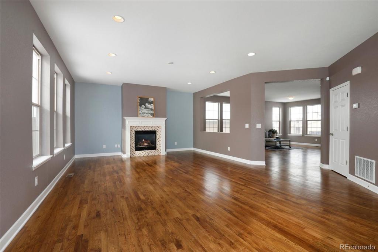
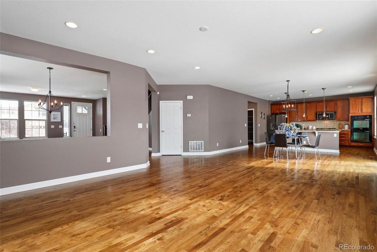
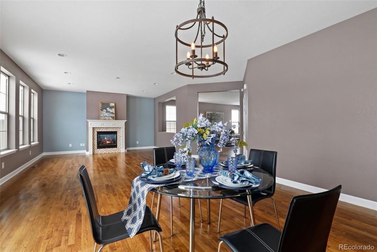
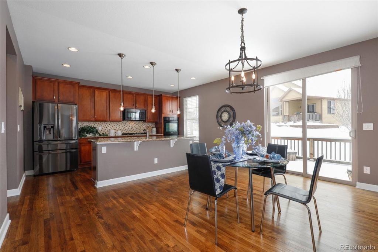
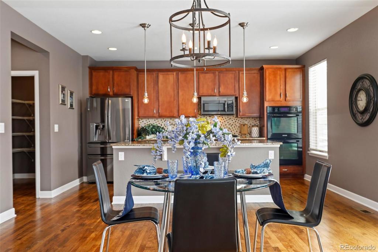
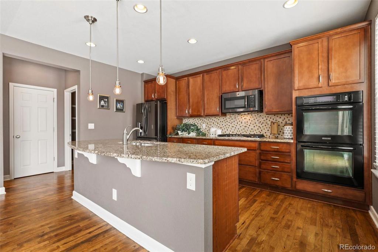
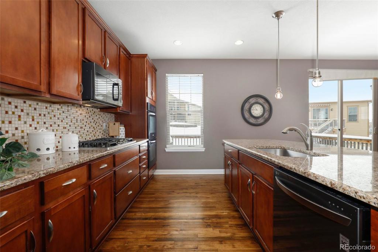
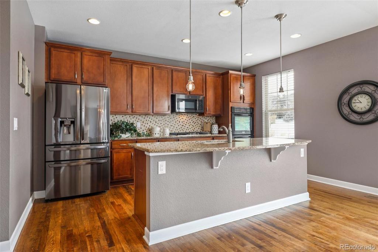
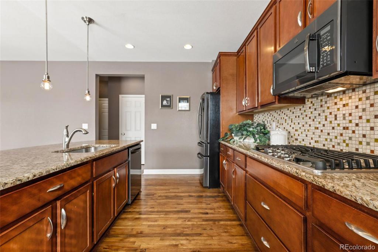
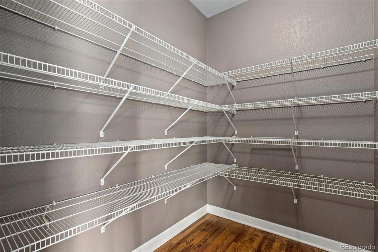
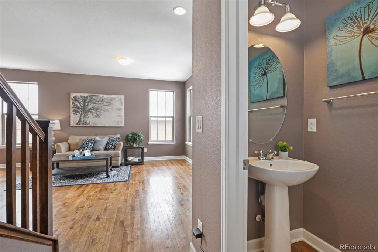
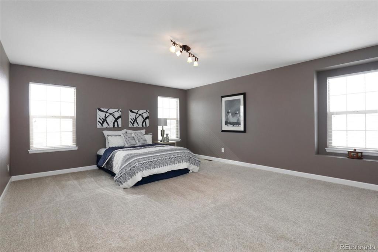
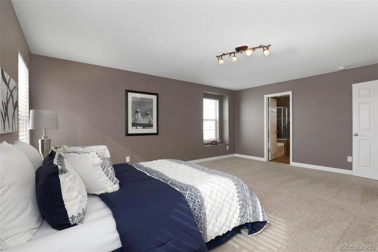
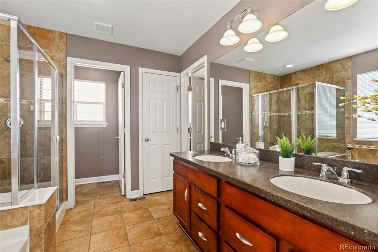
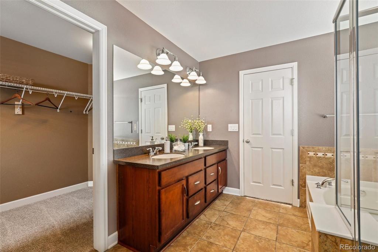
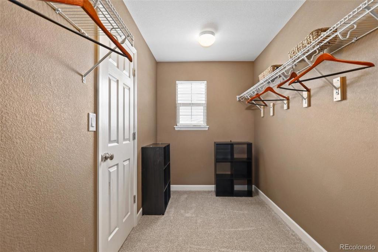
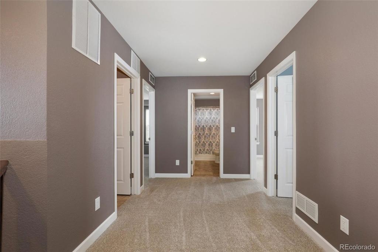
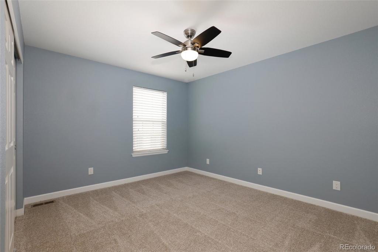
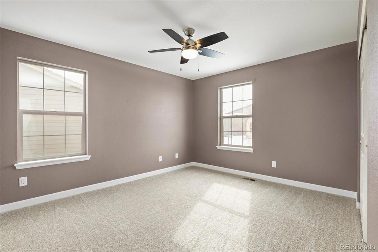
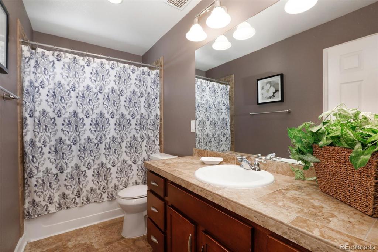
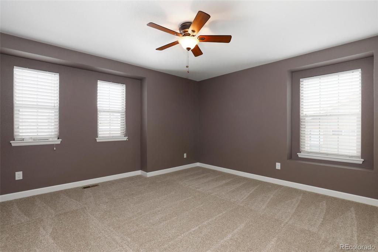
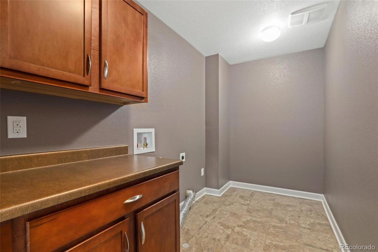
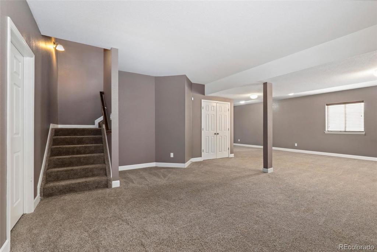
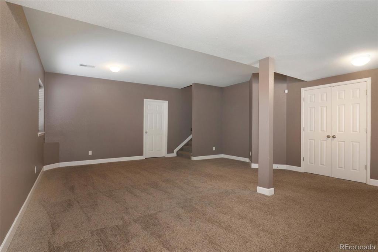
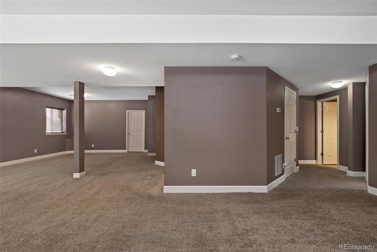
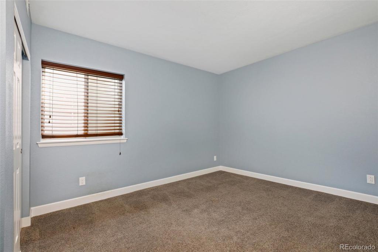
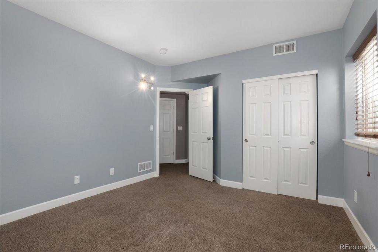
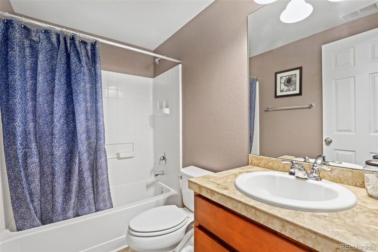
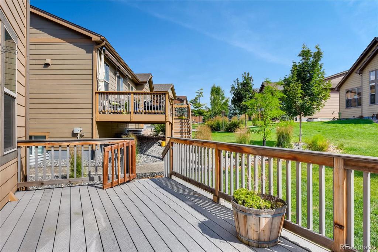
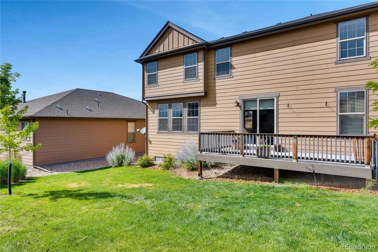
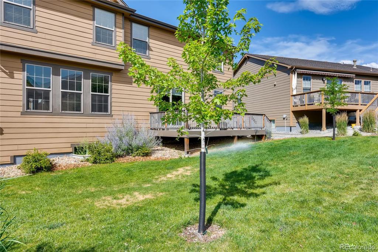
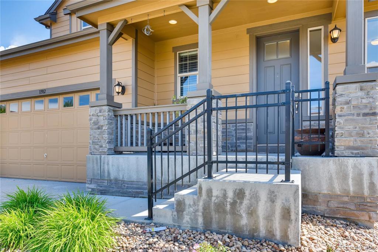
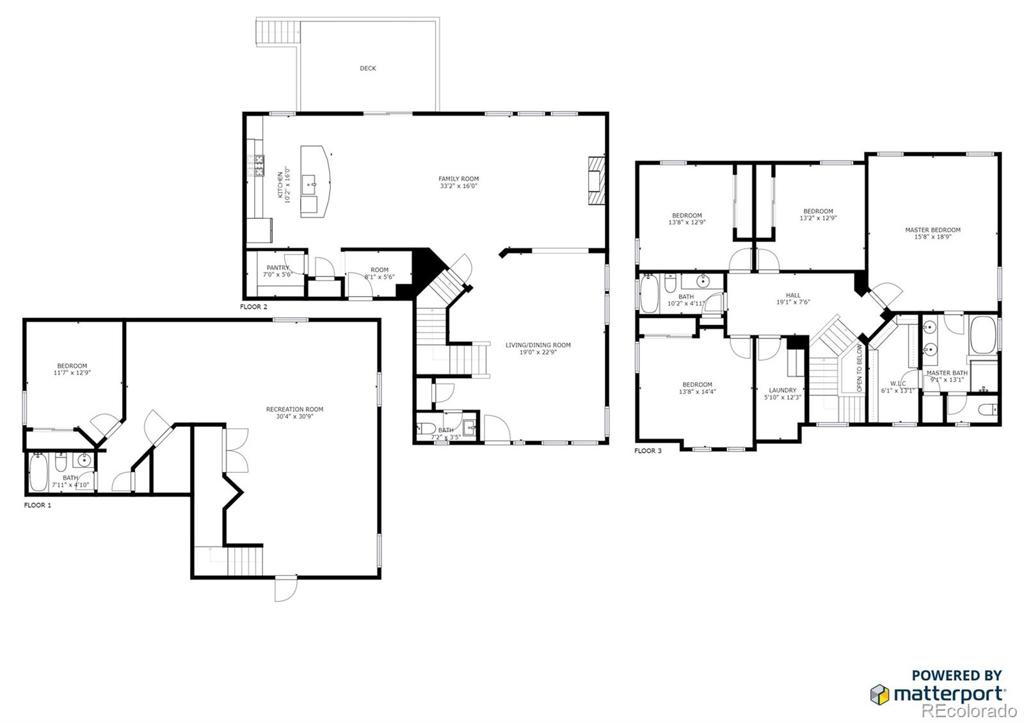


 Menu
Menu


