11715 Park South Lane
Parker, CO 80138 — Douglas county
Price
$438,000
Sqft
2285.00 SqFt
Baths
3
Beds
3
Description
BACK ON MARKET, VACANT AND EASY TO SHOW! Buyers changed their mind. Beautiful patio home purchased new in 2019 is move-in ready and available for quick possession. 3BD/3BTH 2018 builder's model offering features that the newer models don't have, like an unfinished partial basement with plumbing hookups and back entry door overhang that runs the length of the garage. This energy efficient smart home has been meticulously maintained and has several additional upgrades which include full view storm doors front and back, ADT setup, pullout shelves in lower kitchen cabinets, pantry lights, under-cabinet lights, shelving and additional lighting in garage, and utility sink in basement. A large kitchen open to the living and dining area, w/ a 5 burner gas range, stainless steel appliances and an ample amount of cabinet/countertop space making this a perfect spot for entertaining friends and family. The laundry room is conveniently located upstairs near the large master bedroom, w/ walk-in-closet and private en-suite master bath with double sinks. An additional two bedrooms, full guest bath and flex space - perfect for an office, play room, reading nook, etc. Off the kitchen, the backyard is great for summertime BBQs and a perfect space for kids and pets that's easy to maintain giving you less work and more time to play. Don't miss out on the opportunity to own a newly constructed home, without the long wait! Open space view from from front w/ mountain views! Community park with playground! Easy paved access to Cherry Creek Trail! Five minutes to downtown Parker shoppes and restaurants! Easy access to Parker Rd and I-25! VIRTUAL SHOWINGS CAN BE ARRANGED.
Property Level and Sizes
SqFt Lot
3311.00
Lot Features
Eat-in Kitchen, Kitchen Island, Master Suite, Open Floorplan, Radon Mitigation System, Smart Thermostat, Smoke Free, Utility Sink, Vaulted Ceiling(s), Walk-In Closet(s), Wired for Data
Lot Size
0.08
Foundation Details
Slab
Basement
Partial,Unfinished
Interior Details
Interior Features
Eat-in Kitchen, Kitchen Island, Master Suite, Open Floorplan, Radon Mitigation System, Smart Thermostat, Smoke Free, Utility Sink, Vaulted Ceiling(s), Walk-In Closet(s), Wired for Data
Appliances
Dishwasher, Disposal, Dryer, Microwave, Oven, Refrigerator, Self Cleaning Oven, Sump Pump, Tankless Water Heater, Washer
Laundry Features
In Unit
Electric
Central Air
Flooring
Carpet, Laminate, Linoleum
Cooling
Central Air
Heating
Forced Air, Natural Gas
Utilities
Cable Available, Electricity Connected, Internet Access (Wired), Natural Gas Available, Natural Gas Connected, Phone Connected
Exterior Details
Features
Private Yard
Patio Porch Features
Patio
Lot View
Mountain(s)
Water
Public
Sewer
Public Sewer
Land Details
PPA
5425000.00
Road Surface Type
Paved
Garage & Parking
Parking Spaces
1
Exterior Construction
Roof
Composition
Construction Materials
Cement Siding, Concrete, Frame, Rock
Exterior Features
Private Yard
Window Features
Double Pane Windows, Window Coverings
Security Features
Carbon Monoxide Detector(s),Radon Detector,Smoke Detector(s)
Builder Name 1
D.R. Horton, Inc
Builder Source
Public Records
Financial Details
PSF Total
$189.93
PSF Finished All
$284.60
PSF Finished
$269.06
PSF Above Grade
$269.06
Previous Year Tax
937.00
Year Tax
2018
Primary HOA Management Type
Professionally Managed
Primary HOA Name
MSI - LCV Metro District
Primary HOA Phone
303-420-4433
Primary HOA Fees
131.00
Primary HOA Fees Frequency
Monthly
Primary HOA Fees Total Annual
1572.00
Location
Schools
Elementary School
Pine Lane Prim/Inter
Middle School
Sierra
High School
Chaparral
Walk Score®
Contact me about this property
James T. Wanzeck
RE/MAX Professionals
6020 Greenwood Plaza Boulevard
Greenwood Village, CO 80111, USA
6020 Greenwood Plaza Boulevard
Greenwood Village, CO 80111, USA
- (303) 887-1600 (Mobile)
- Invitation Code: masters
- jim@jimwanzeck.com
- https://JimWanzeck.com
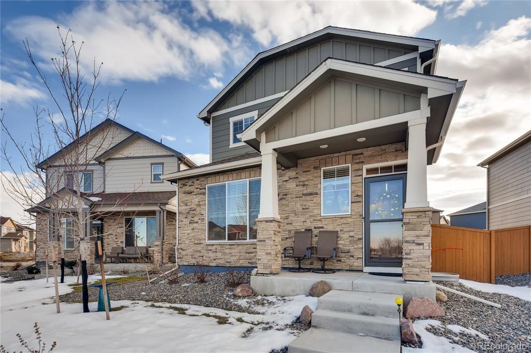
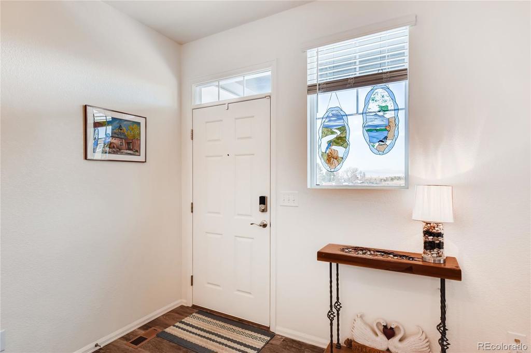
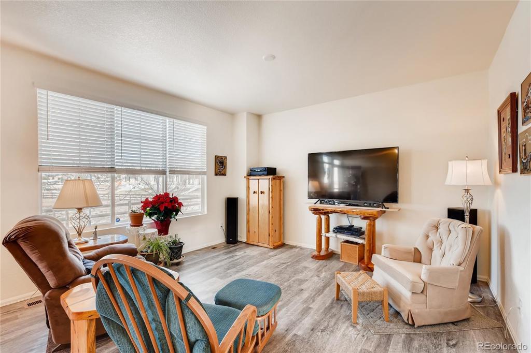
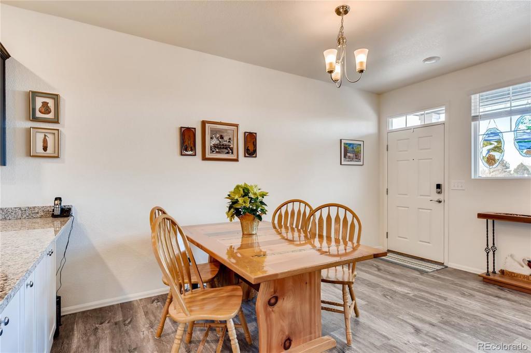
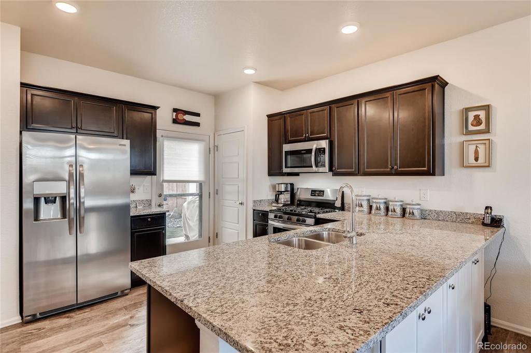
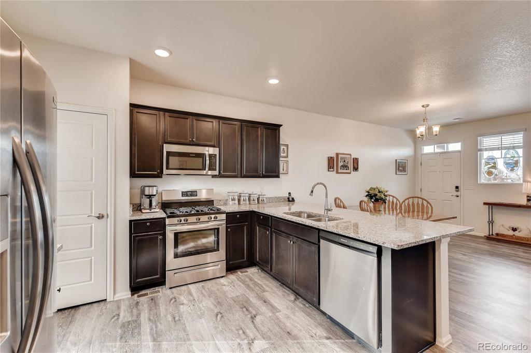
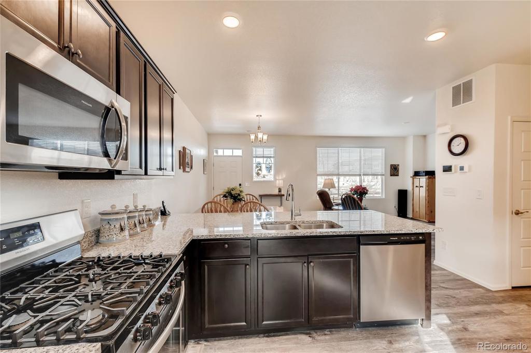
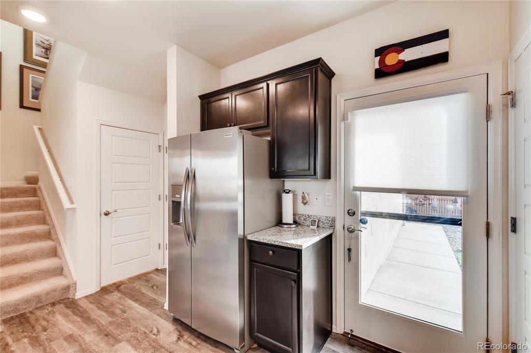
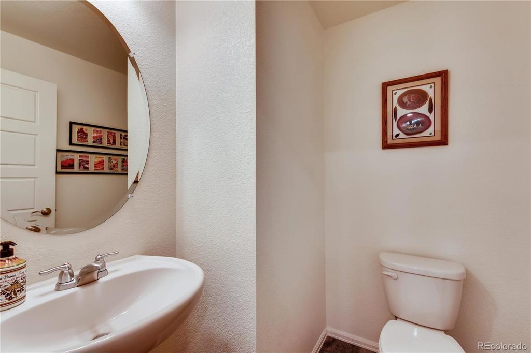
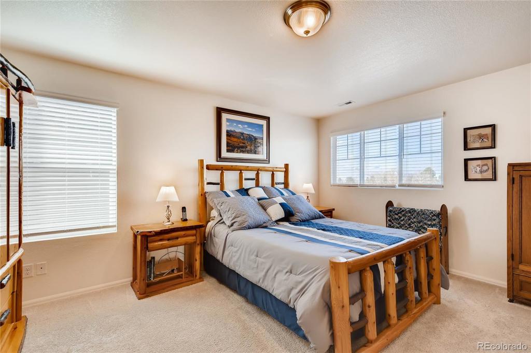
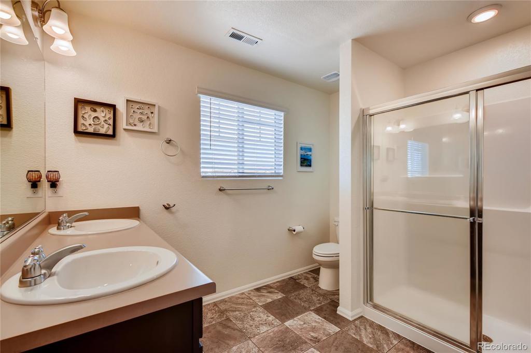
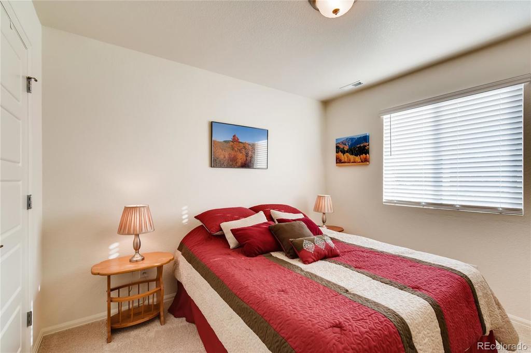
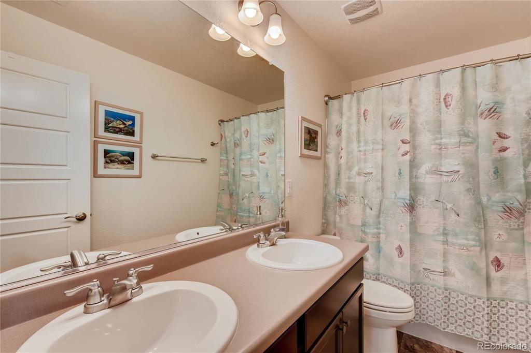
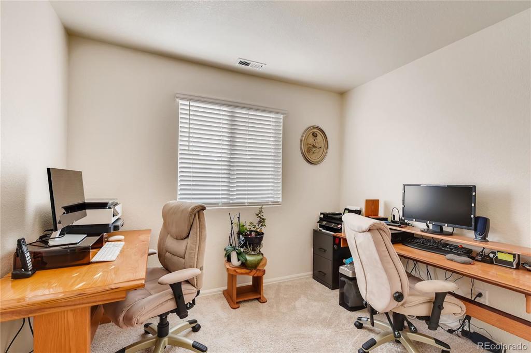
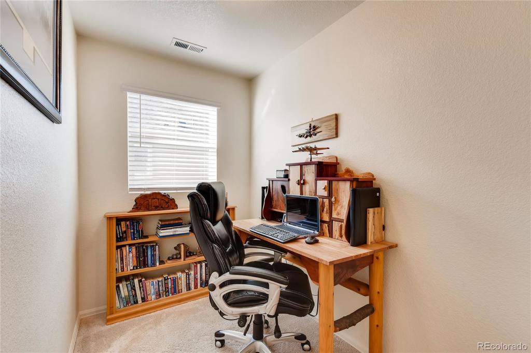
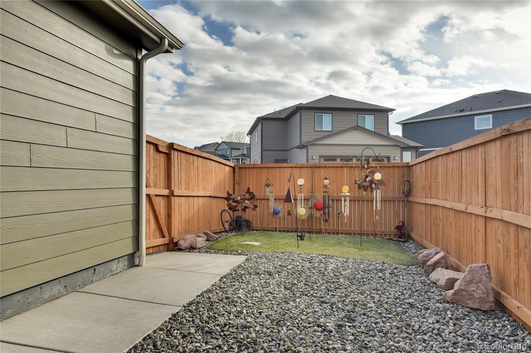
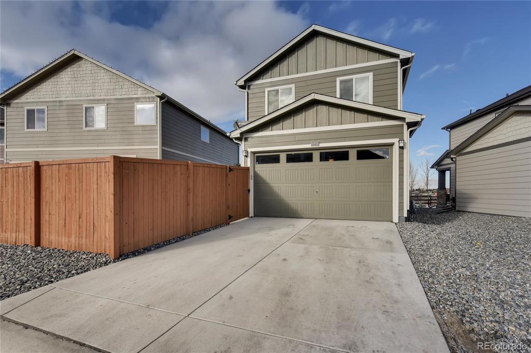
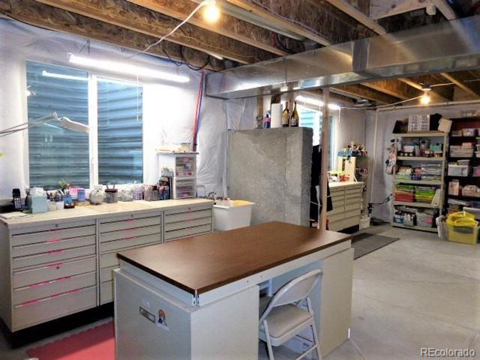
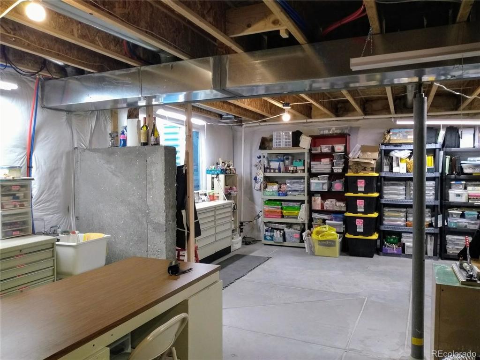
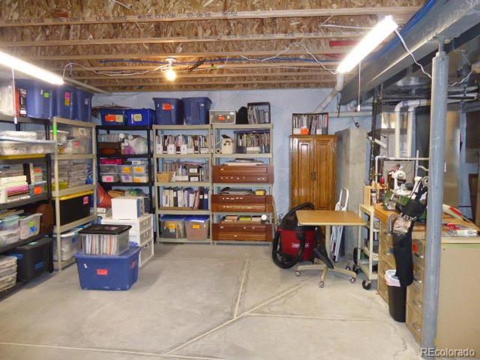


 Menu
Menu


