11665 Laurel Lane
Parker, CO 80138 — Douglas county
Price
$479,900
Sqft
3638.00 SqFt
Baths
3
Beds
4
Description
Step inside this amazingly well kept home with new carpet and newly refinished hardwood floors. Formal living room and dining room feature bay windows. The eat in kitchen boasts a breakfast bar, granite counters with undermount sink, maple cabinets, pantry and stainless steel appliances. The open and sunny great room has a fireplace, vaulted ceilings, built in shelving and windows galore. Step outside onto the newer Trex deck and enjoy the summer evenings. Laundry/mudroom on the main along with a 1/2 bath. Upstairs you will find the large master bedroom with bay window and vaulted ceilings. The ensuite 5 piece master bathroom incl a walk in closet and tons of counter space. Upstairs you will find 3 more bedrooms and a full bathroom with double sinks. Full walkout basement is framed and ready for your finishes. Oversized 3 car garage w/ door to backyard. Large private yard w/ mature trees and landscaping. Walk to the pool, park, tennis courts and schools.
Property Level and Sizes
SqFt Lot
6708.00
Lot Features
Master Suite, Ceiling Fan(s), Eat-in Kitchen, Entrance Foyer, Five Piece Bath, Granite Counters, Open Floorplan, Pantry, Smoke Free, Walk-In Closet(s)
Lot Size
0.15
Foundation Details
Slab
Basement
Bath/Stubbed,Full,Unfinished,Walk-Out Access
Interior Details
Interior Features
Master Suite, Ceiling Fan(s), Eat-in Kitchen, Entrance Foyer, Five Piece Bath, Granite Counters, Open Floorplan, Pantry, Smoke Free, Walk-In Closet(s)
Appliances
Dishwasher, Disposal, Dryer, Microwave, Oven, Refrigerator, Washer, Washer/Dryer
Electric
Central Air
Flooring
Carpet, Wood
Cooling
Central Air
Heating
Forced Air, Natural Gas
Fireplaces Features
Gas, Gas Log, Great Room
Utilities
Electricity Connected, Natural Gas Available, Natural Gas Connected
Exterior Details
Patio Porch Features
Deck
Lot View
Mountain(s)
Water
Public
Sewer
Public Sewer
Land Details
PPA
3133333.33
Garage & Parking
Parking Spaces
1
Parking Features
Garage
Exterior Construction
Roof
Composition
Construction Materials
Frame, Wood Siding
Architectural Style
Traditional
Window Features
Window Coverings
Security Features
Smoke Detector(s)
Builder Name 1
Richmond American Homes
Builder Source
Public Records
Financial Details
PSF Total
$129.19
PSF Finished All
$195.59
PSF Finished
$195.59
PSF Above Grade
$195.59
Previous Year Tax
2621.00
Year Tax
2018
Primary HOA Management Type
Professionally Managed
Primary HOA Name
Hidden River Master Homeowner's Association, Inc.
Primary HOA Phone
303-369-1800
Primary HOA Website
www.westwindmanagment.com
Primary HOA Amenities
Clubhouse,Pool,Tennis Court(s)
Primary HOA Fees Included
Maintenance Grounds
Primary HOA Fees
70.00
Primary HOA Fees Frequency
Monthly
Primary HOA Fees Total Annual
840.00
Location
Schools
Elementary School
Iron Horse
Middle School
Cimarron
High School
Legend
Walk Score®
Contact me about this property
James T. Wanzeck
RE/MAX Professionals
6020 Greenwood Plaza Boulevard
Greenwood Village, CO 80111, USA
6020 Greenwood Plaza Boulevard
Greenwood Village, CO 80111, USA
- (303) 887-1600 (Mobile)
- Invitation Code: masters
- jim@jimwanzeck.com
- https://JimWanzeck.com
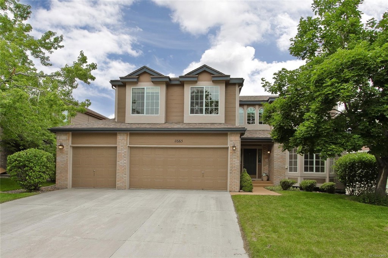
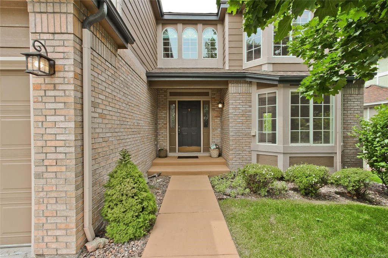
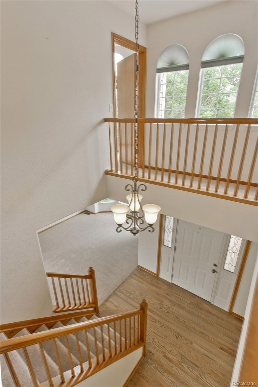
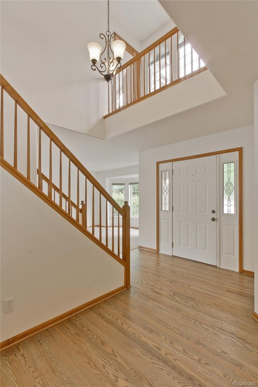
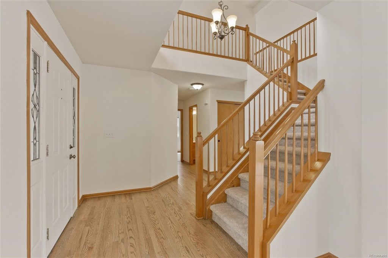
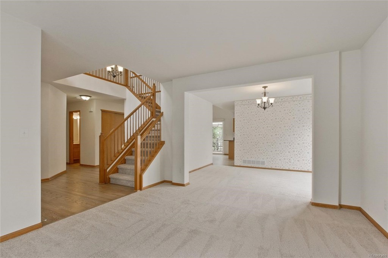
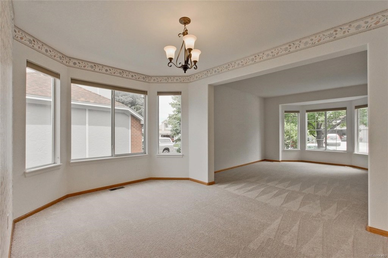
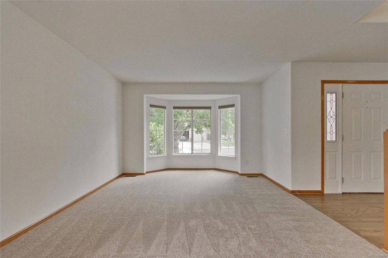
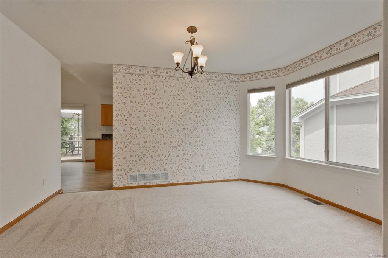
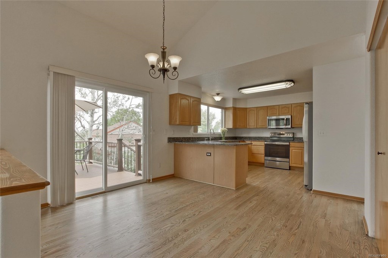
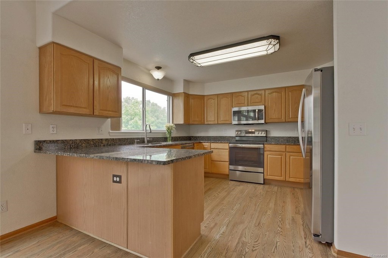
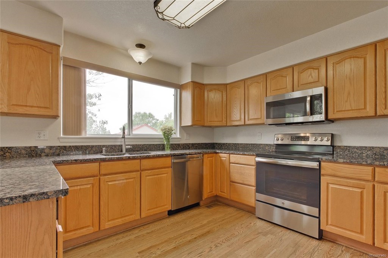
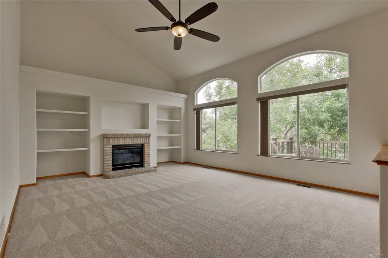
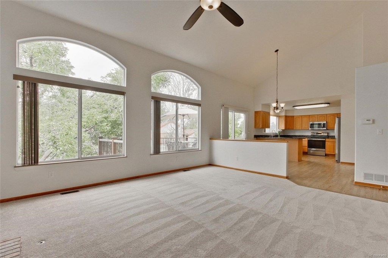
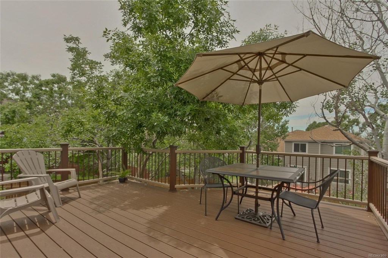
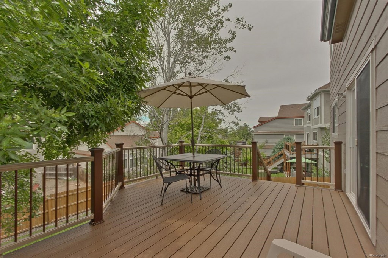
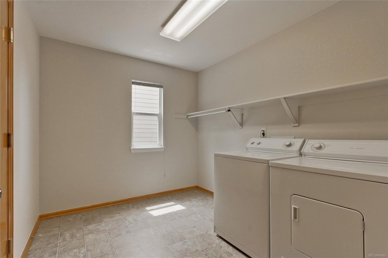
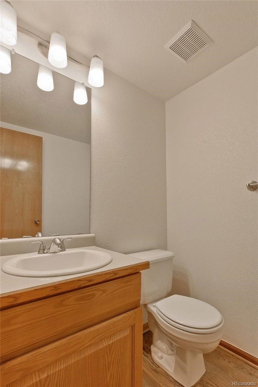
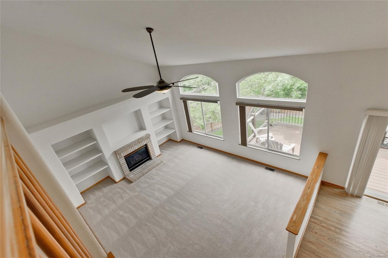
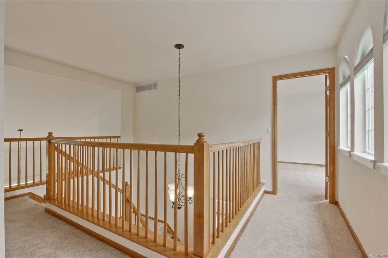
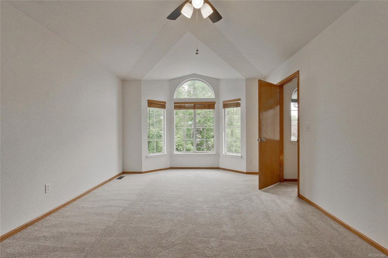
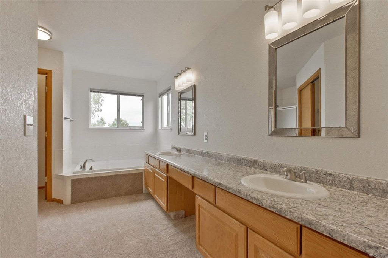
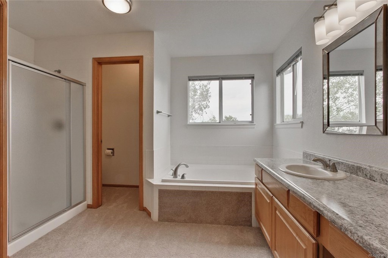
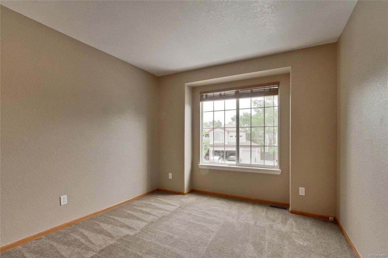
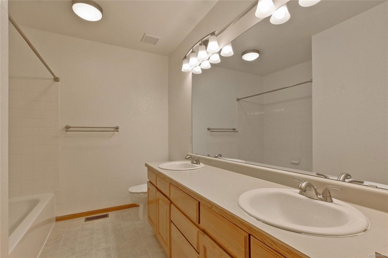
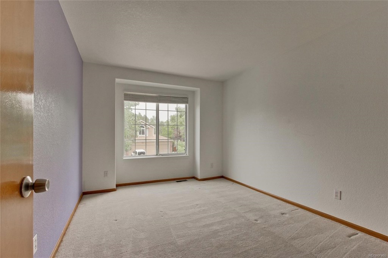
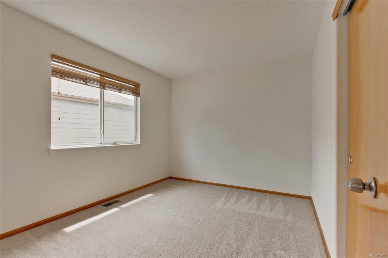
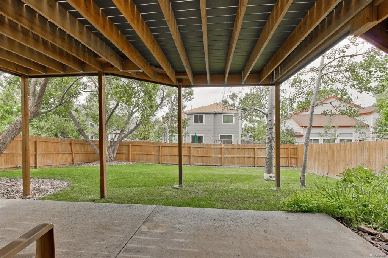
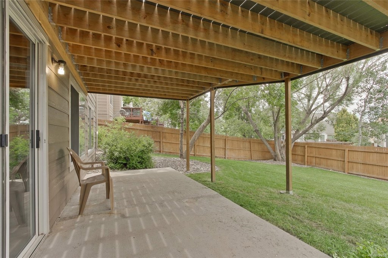
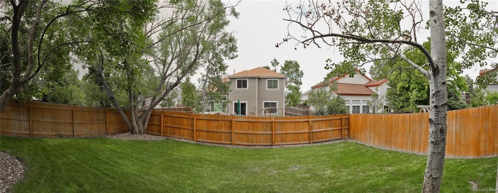
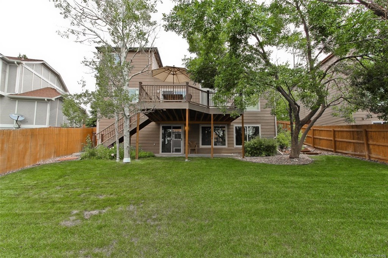
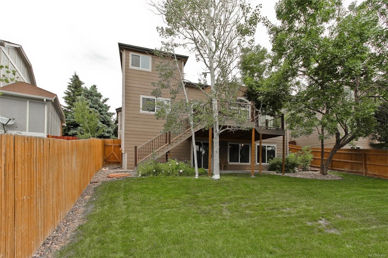
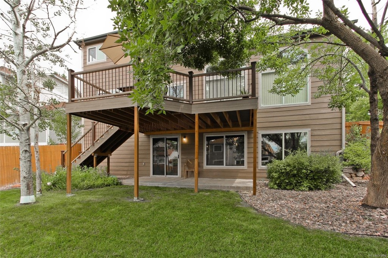


 Menu
Menu


