11548 Pine Canyon Lane
Parker, CO 80138 — Douglas county
Price
$775,000
Sqft
6116.00 SqFt
Baths
5
Beds
5
Description
Stunning Toll Brothers "Bertoni" home overlooking the 18th hole of Black Bear Golf Course in Idyllwilde. A grand turret-style entryway provides a warm welcome to the well-appointed main floor that boasts gorgeous hardwood flooring, modern recessed lighting, granite countertops, thoughtful farmhouse-style finishes and brilliant natural light throughout. An entertainer's dream, this home has both a formal dining space complete with a butler's pantry as well as an open-concept informal dining space that flows into the kitchen. Sizable gourmet kitchen is sure to delight the home chef with its expansive countertops, generous island with rustic wood accents, chic subway tile backsplash, abundant cabinets, pantry and stainless steel appliances including a gas cooktop and double ovens. Dramatic 3-sided fireplace with a floor to ceiling stone surround is the focal point of the living room. Main floor bedroom with a private en-suite bathroom makes an excellent office space or guest bedroom. Elegant curved staircase leads to the loft and bonus space ideal for a family room or home theater. Substantial master hosts a large walk-in closet and a luxurious 5-piece en-suite bathroom complete with a double vanity, corner soaking tub and walk-in shower. Upper level is completed by 2 bedrooms that share a Jack and Jill bathroom and another secondary bedroom with a private en-suite bathroom. Unfinished walk-out basement provides room to expand. Covered deck and patio walk-out to the fenced backyard and are the perfect place to take in the fantastic mountain views. Wonderful community amenities including a resort-style pool, fitness facility, extensive trail network and more.
Property Level and Sizes
SqFt Lot
8059.00
Lot Features
Breakfast Nook, Ceiling Fan(s), Eat-in Kitchen, Entrance Foyer, Five Piece Bath, Granite Counters, Jack & Jill Bath, Kitchen Island, Primary Suite, Open Floorplan, Pantry, Radon Mitigation System, Smoke Free, Utility Sink, Vaulted Ceiling(s), Walk-In Closet(s)
Lot Size
0.18
Basement
Full,Sump Pump,Unfinished,Walk-Out Access
Common Walls
No Common Walls
Interior Details
Interior Features
Breakfast Nook, Ceiling Fan(s), Eat-in Kitchen, Entrance Foyer, Five Piece Bath, Granite Counters, Jack & Jill Bath, Kitchen Island, Primary Suite, Open Floorplan, Pantry, Radon Mitigation System, Smoke Free, Utility Sink, Vaulted Ceiling(s), Walk-In Closet(s)
Appliances
Cooktop, Dishwasher, Disposal, Double Oven, Gas Water Heater, Humidifier, Microwave, Refrigerator, Sump Pump
Laundry Features
In Unit
Electric
Central Air
Flooring
Carpet, Tile, Wood
Cooling
Central Air
Heating
Forced Air, Natural Gas
Fireplaces Features
Family Room, Gas
Utilities
Cable Available, Electricity Connected, Internet Access (Wired), Natural Gas Connected
Exterior Details
Features
Garden, Lighting, Private Yard, Rain Gutters
Patio Porch Features
Covered,Deck,Front Porch,Patio
Lot View
Golf Course,Mountain(s)
Water
Public
Sewer
Public Sewer
Land Details
PPA
4277777.78
Road Frontage Type
Public Road
Road Surface Type
Paved
Garage & Parking
Parking Spaces
2
Parking Features
Concrete, Dry Walled, Floor Coating, Oversized, Oversized Door
Exterior Construction
Roof
Composition
Construction Materials
Concrete, Frame, Stone, Wood Siding
Exterior Features
Garden, Lighting, Private Yard, Rain Gutters
Window Features
Double Pane Windows
Security Features
Smoke Detector(s)
Builder Name 1
Toll Brothers
Builder Source
Public Records
Financial Details
PSF Total
$125.90
PSF Finished
$186.85
PSF Above Grade
$186.85
Previous Year Tax
6532.00
Year Tax
2018
Primary HOA Management Type
Professionally Managed
Primary HOA Name
Idyllwilde Master Assn
Primary HOA Phone
303-420-4433
Primary HOA Website
www.idyllwilde.com
Primary HOA Amenities
Clubhouse,Fitness Center,Pool,Trail(s)
Primary HOA Fees Included
Maintenance Grounds, Sewer, Snow Removal, Trash
Primary HOA Fees
120.00
Primary HOA Fees Frequency
Monthly
Primary HOA Fees Total Annual
1440.00
Location
Schools
Elementary School
Pioneer
Middle School
Cimarron
High School
Legend
Walk Score®
Contact me about this property
James T. Wanzeck
RE/MAX Professionals
6020 Greenwood Plaza Boulevard
Greenwood Village, CO 80111, USA
6020 Greenwood Plaza Boulevard
Greenwood Village, CO 80111, USA
- (303) 887-1600 (Mobile)
- Invitation Code: masters
- jim@jimwanzeck.com
- https://JimWanzeck.com
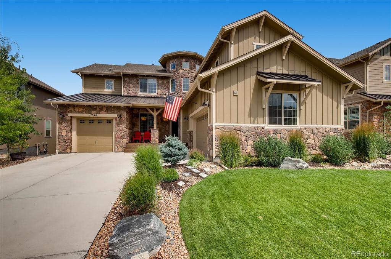
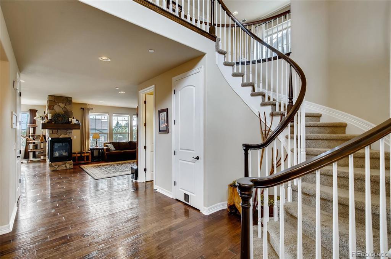
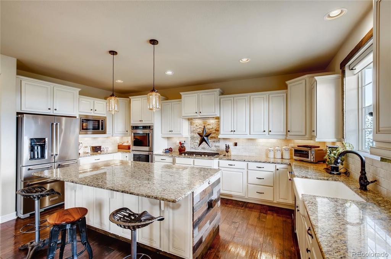
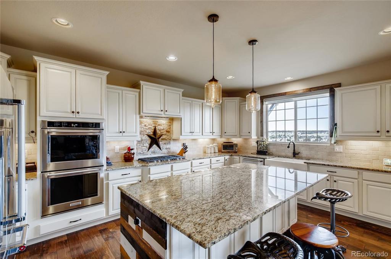
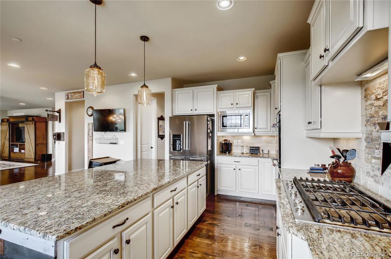
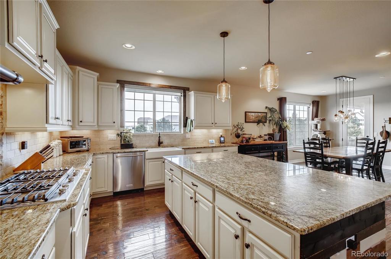
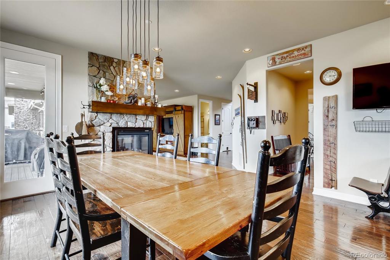
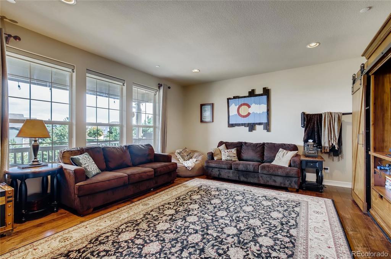
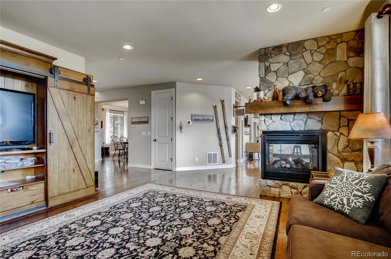
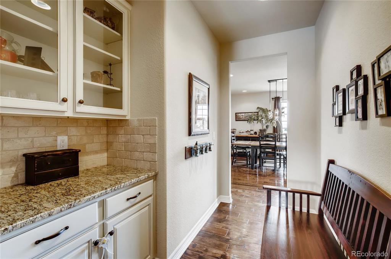
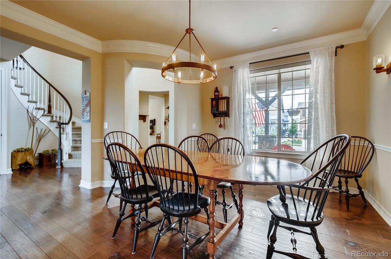
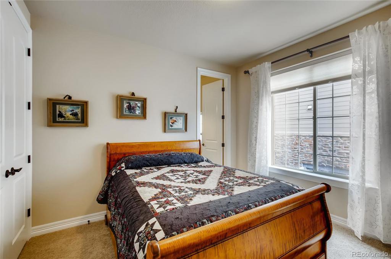
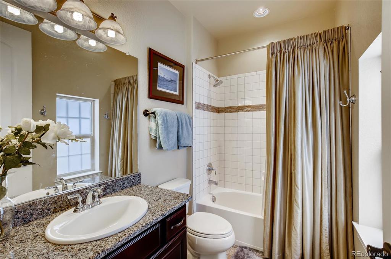
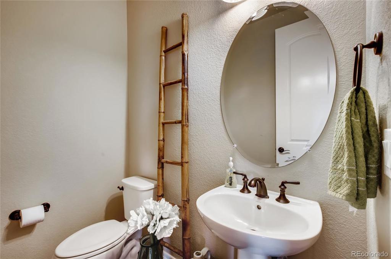
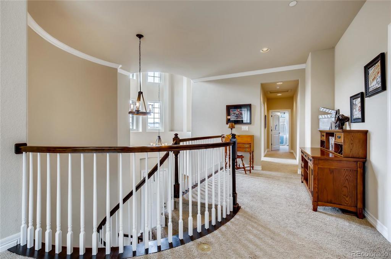
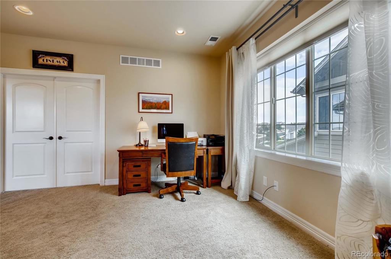
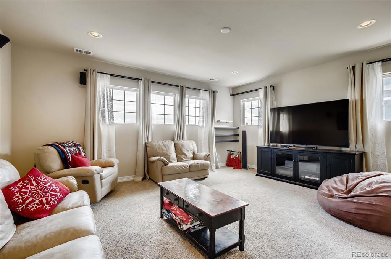
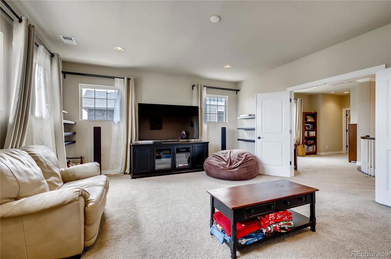
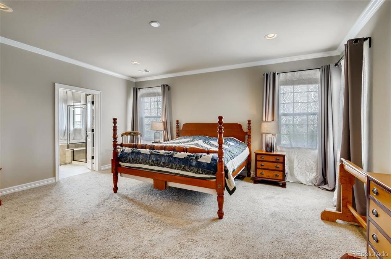
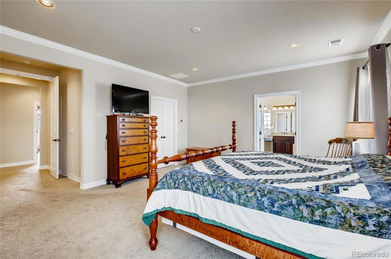
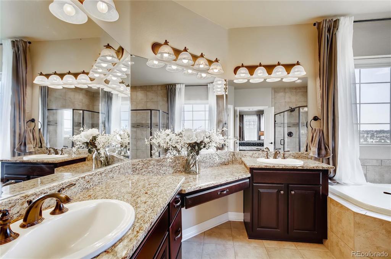
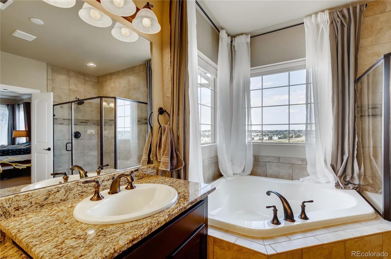
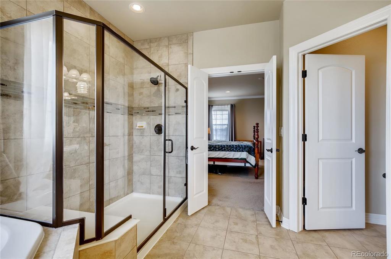
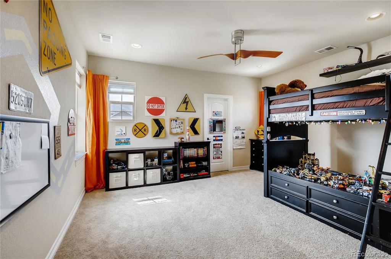
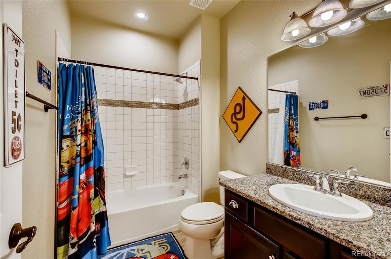
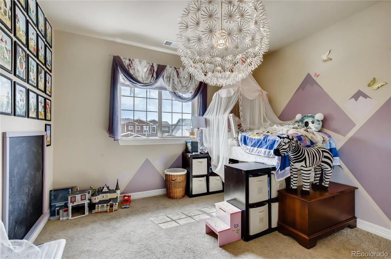
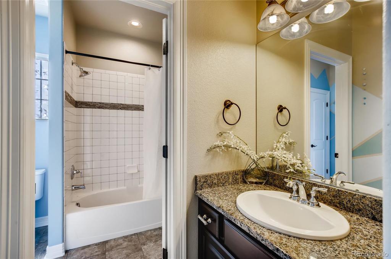
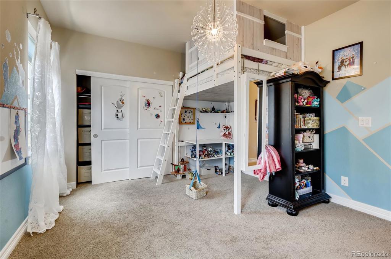
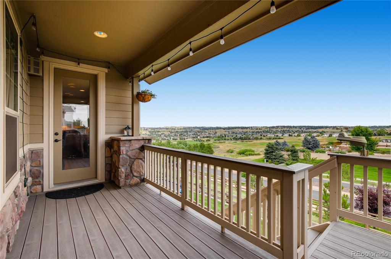
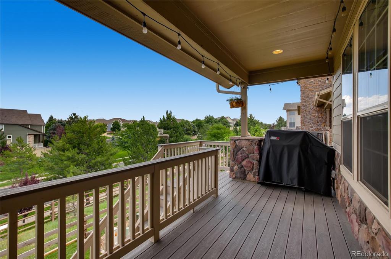
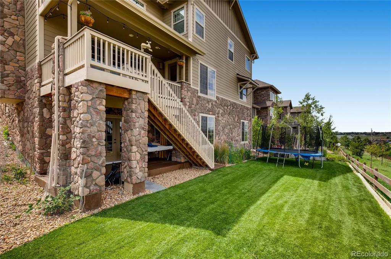
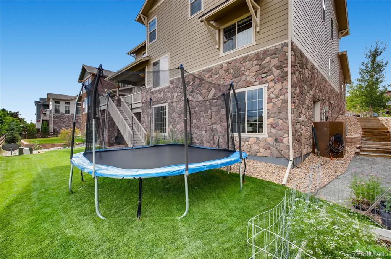
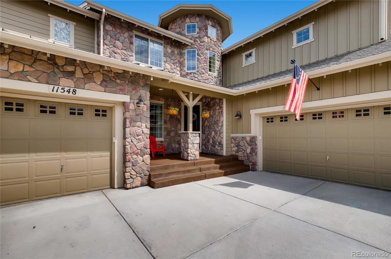
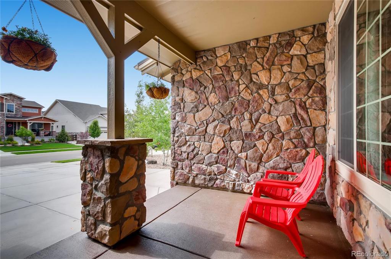
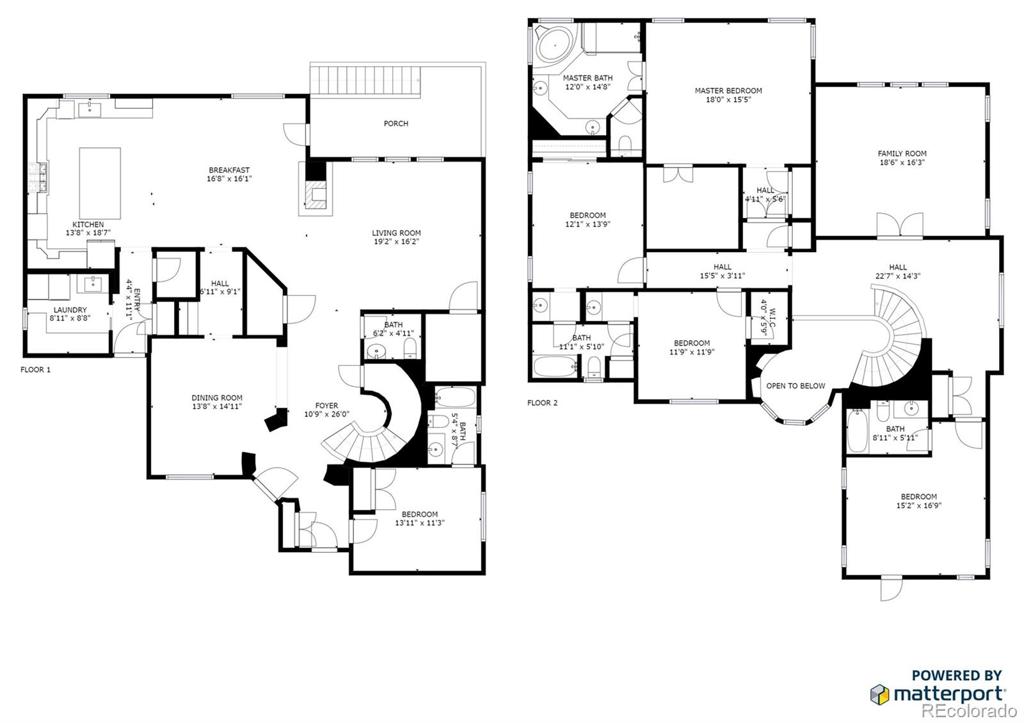


 Menu
Menu


