11232 Glenmoor Circle
Parker, CO 80138 — Douglas county
Price
$568,000
Sqft
3659.00 SqFt
Baths
4
Beds
5
Description
RENOVATIONS ARE NOW 100% COMPLETED FOR GORGEOUS TURN-KEY LIVING! STUNNING 2019 HIGH-END REMODEL, WITH FINISHES ONE WOULD EXPECT IN A $800K HOME! Ample Privacy, a Quarter Acre Lot, and Backs to a 142 acre ag/ranch property! Over $125,000 in renovations have been done! NEW UPGRADED OWENS CORNING DURATION STORM HAIL "IMPACT RESISTANT" ROOF SHINGLES JUST INSTALLED! SAVE THOUSANDS IN INSURANCE PREMIUMS OVER THE YEARS BY HAVING IMPACT RESISTANT SHINGLES!! New Sherwin Williams exterior paint! Feeds into sought-after Legend HS! 3,615 finished sq feet! 5 bedrooms and 4 bathrooms! Impressive white Shaker style kitchen cabinets with a gray Shaker island, and have soft close doors and dovetail drawers! Exotic Kalahari slab granite from India! FABULOUS NEW MASTER BATHROOM WITH OVAL SOAKING TUB, BEVELED 4" X 10" TILE FROM FLOOR TO CEILING, PENNY MOSAIC GLASS ACCENT TILE, AND A HIP BARN DOOR!!! GIANT master bedroom! Exquisite furniture vanities in the bathrooms! COREtec Plus Engineered luxury vinyl flooring with cork underlayment (100% waterproof) installed on the entire main floor except for the bedroom! Plush 100% nylon 46 ounce face weight carpeting with Komen Memory Foam Smart Cushion padding for ultimate thickness and luxury! Fully insulated side by side by side garage! West-facing driveway for natural snow melt!! Note that the master bathroom glass shower enclosure is ordered and will be installed in 30 days. It is a fancy Euro-style Frameless clear glass enclosure with brushed nickel hardware!!!
Property Level and Sizes
SqFt Lot
10846.00
Lot Features
Breakfast Nook, Ceiling Fan(s), Eat-in Kitchen, Five Piece Bath, Granite Counters, Kitchen Island, Marble Counters, Primary Suite, Open Floorplan, Smoke Free, Utility Sink, Vaulted Ceiling(s), Walk-In Closet(s)
Lot Size
0.25
Foundation Details
Slab
Basement
Bath/Stubbed,Crawl Space,Finished,Partial,Sump Pump
Base Ceiling Height
8
Common Walls
No Common Walls
Interior Details
Interior Features
Breakfast Nook, Ceiling Fan(s), Eat-in Kitchen, Five Piece Bath, Granite Counters, Kitchen Island, Marble Counters, Primary Suite, Open Floorplan, Smoke Free, Utility Sink, Vaulted Ceiling(s), Walk-In Closet(s)
Appliances
Convection Oven, Cooktop, Dishwasher, Disposal, Gas Water Heater, Microwave, Oven, Refrigerator, Sump Pump
Laundry Features
In Unit
Electric
Central Air
Flooring
Carpet, Laminate, Tile
Cooling
Central Air
Heating
Forced Air
Fireplaces Features
Basement, Family Room
Exterior Details
Features
Private Yard, Rain Gutters, Water Feature
Patio Porch Features
Covered,Deck,Front Porch
Lot View
Valley
Water
Public
Sewer
Public Sewer
Land Details
PPA
2272000.00
Road Frontage Type
Public Road
Road Responsibility
Public Maintained Road
Road Surface Type
Paved
Garage & Parking
Parking Spaces
1
Parking Features
Concrete, Dry Walled, Exterior Access Door, Finished, Insulated
Exterior Construction
Roof
Composition
Construction Materials
Frame
Architectural Style
Contemporary
Exterior Features
Private Yard, Rain Gutters, Water Feature
Window Features
Double Pane Windows
Security Features
Carbon Monoxide Detector(s),Smoke Detector(s)
Builder Name 1
D.R. Horton, Inc
Builder Source
Appraiser
Financial Details
PSF Total
$155.23
PSF Finished
$157.12
PSF Above Grade
$203.22
Previous Year Tax
3926.00
Year Tax
2020
Primary HOA Management Type
Professionally Managed
Primary HOA Name
The Village at Canterberry Crossing
Primary HOA Phone
303-841-8658
Primary HOA Amenities
Clubhouse,Pool
Primary HOA Fees Included
Trash
Primary HOA Fees
172.00
Primary HOA Fees Frequency
Quarterly
Primary HOA Fees Total Annual
916.00
Location
Schools
Elementary School
Frontier Valley
Middle School
Cimarron
High School
Legend
Walk Score®
Contact me about this property
James T. Wanzeck
RE/MAX Professionals
6020 Greenwood Plaza Boulevard
Greenwood Village, CO 80111, USA
6020 Greenwood Plaza Boulevard
Greenwood Village, CO 80111, USA
- (303) 887-1600 (Mobile)
- Invitation Code: masters
- jim@jimwanzeck.com
- https://JimWanzeck.com
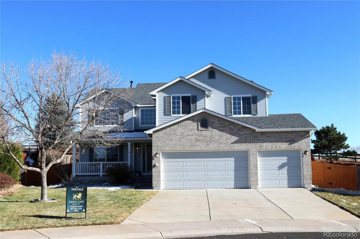
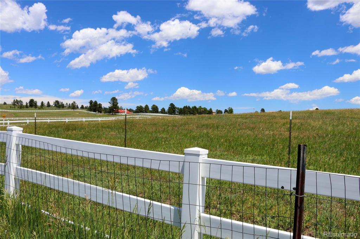
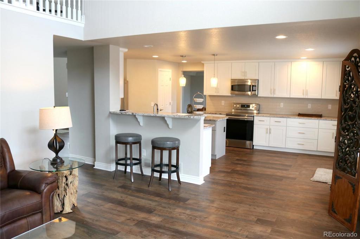
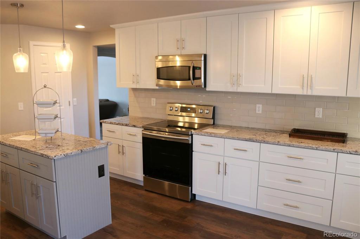
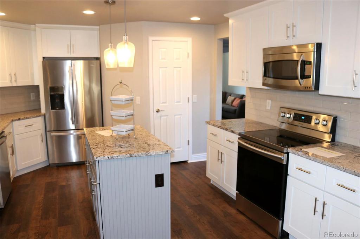
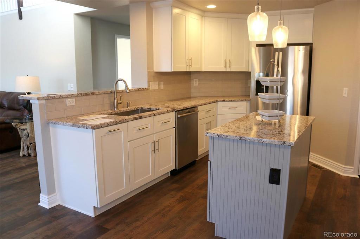
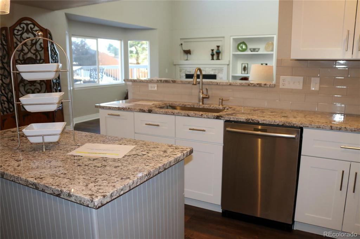
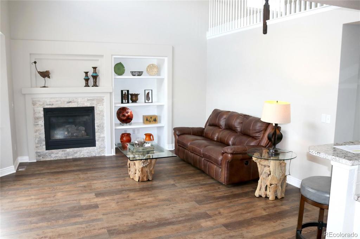
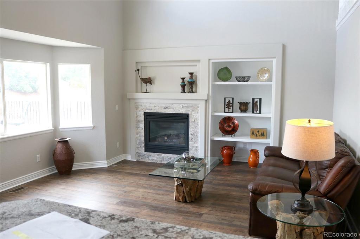
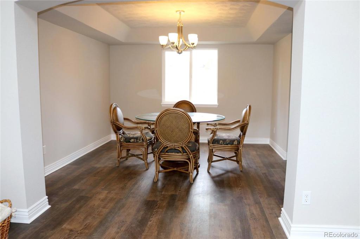
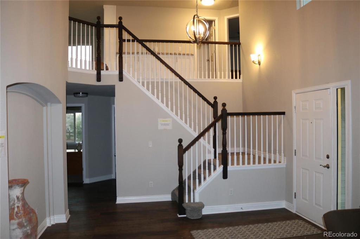
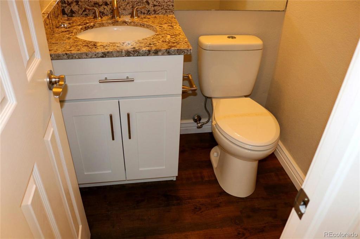
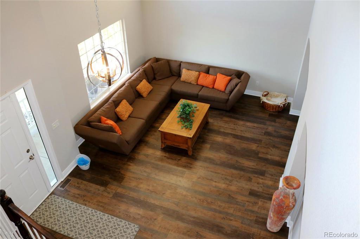
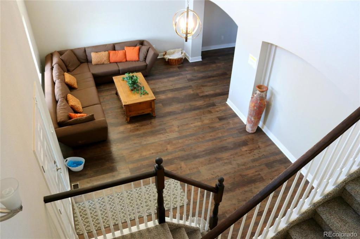
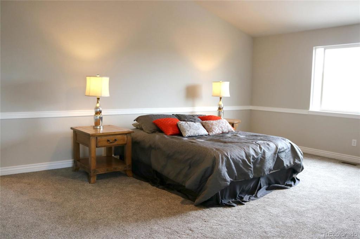
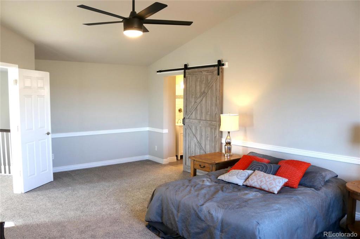
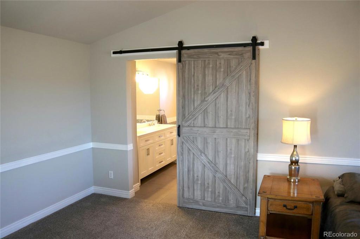
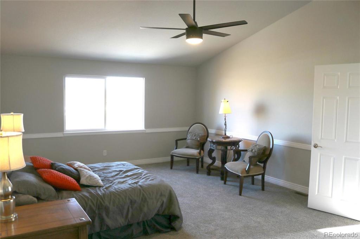
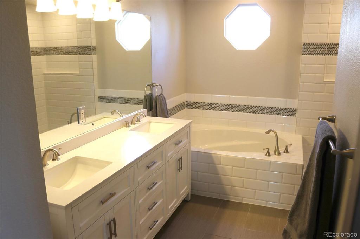
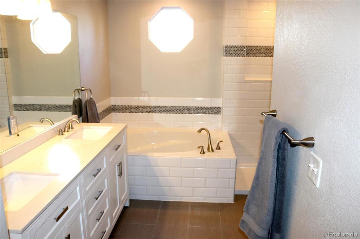
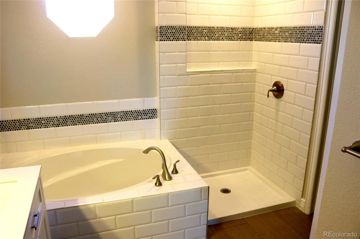
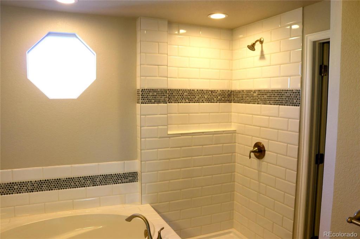
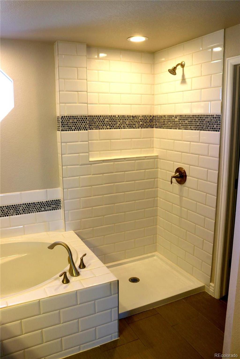
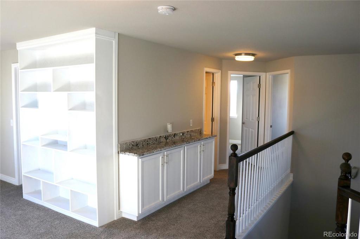
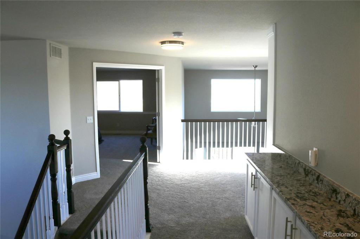
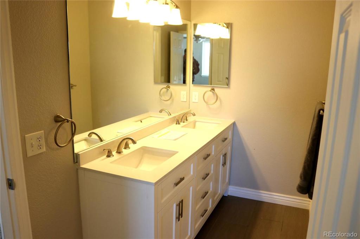
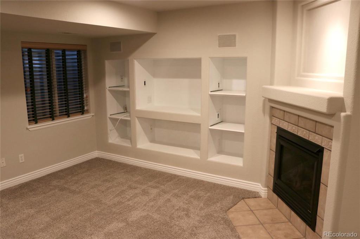
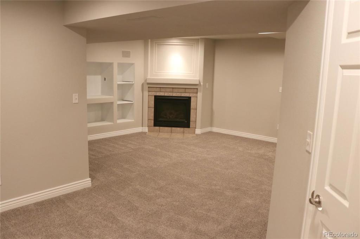
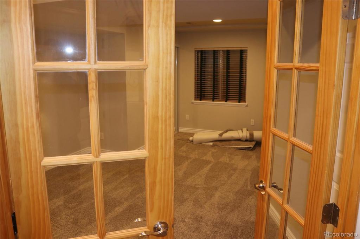
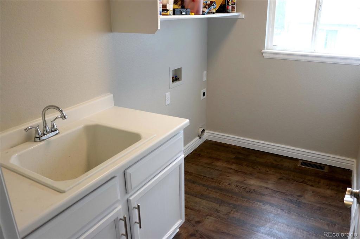
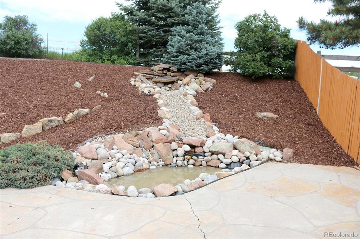
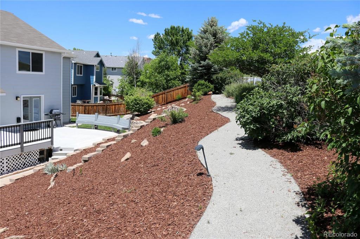
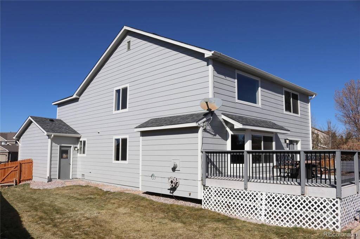
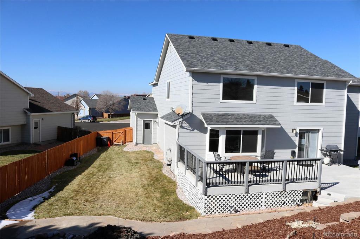
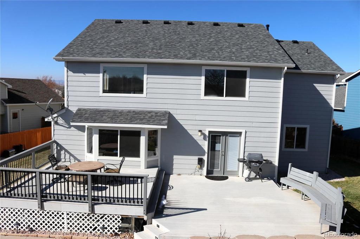
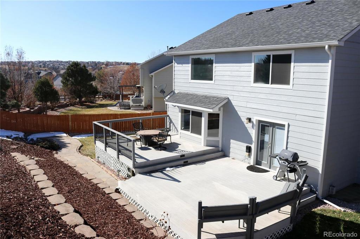
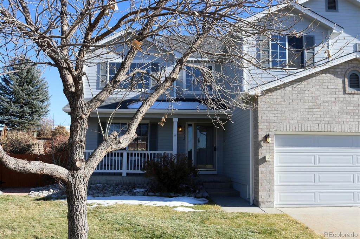
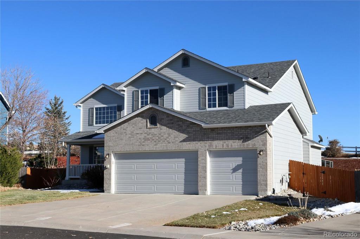
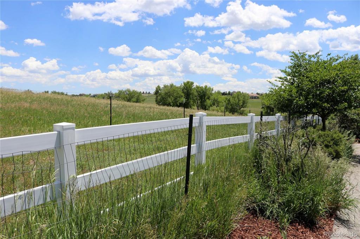
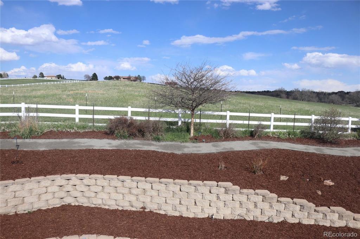


 Menu
Menu


