11010 Tim Tam Way
Parker, CO 80138 — Douglas county
Price
$450,000
Sqft
2543.00 SqFt
Baths
3
Beds
3
Description
This beautiful, updated home in The Villages of Parker (Canterberry Crossing) offers a private back yard view. Sunny and bright with 3 bedrooms, 2 baths and a half and a non-conforming bedroom in the basement. The owner's suite with vaulted ceiling includes the owner's bathroom, and two closets -one being a walk-in closet. The two secondary bedrooms are spacious and share the secondary bathroom. Bathrooms upstairs offer modern rectangular sinks and granite countertops. This home has elegant interior finishes with quartz countertops in the kitchen, painted cocoa cabinets and dark stained wood floors (2015). The spacious family room features plenty of windows, a gas fireplace, tall vaulted ceilings and opens into the kitchen. Kitchen offers abundance of cabinets and countertop space with a convenient Ikea kitchen island. Partially finished basement with a recreation area/office and a non-conforming 4th bedroom. Laundry room on the main floor has cabinets for storage. Extra unfinished basement space that serves as storage room and a crawl space. Private fenced-in yard has deck and patio space. It includes owner-owned solar panels that will transfer with the home. New back door and storm doors in 2018. New outdoor paint in 2018, New insulated garage door in 2018, and fresh interior paint 2020 in the main living area. Fabulous Parker location South-facing home with access to trails, parks, schools and no neighbors behind! Seller is real estate licensed.
Property Level and Sizes
SqFt Lot
4792.00
Lot Features
Butcher Counters, Entrance Foyer, Granite Counters, Kitchen Island, Master Suite, Open Floorplan, Quartz Counters, Radon Mitigation System, Vaulted Ceiling(s), Walk-In Closet(s)
Lot Size
0.11
Foundation Details
Concrete Perimeter
Basement
Partial
Interior Details
Interior Features
Butcher Counters, Entrance Foyer, Granite Counters, Kitchen Island, Master Suite, Open Floorplan, Quartz Counters, Radon Mitigation System, Vaulted Ceiling(s), Walk-In Closet(s)
Appliances
Convection Oven, Cooktop, Dishwasher, Disposal, Dryer, Gas Water Heater, Refrigerator, Self Cleaning Oven, Washer
Electric
Central Air
Flooring
Carpet, Tile, Wood
Cooling
Central Air
Heating
Forced Air
Fireplaces Features
Family Room, Gas
Utilities
Cable Available, Electricity Connected, Natural Gas Connected
Exterior Details
Patio Porch Features
Deck,Front Porch
Water
Public
Sewer
Community,Public Sewer
Land Details
PPA
4090909.09
Road Frontage Type
Public Road
Road Surface Type
Paved
Garage & Parking
Parking Spaces
1
Exterior Construction
Roof
Composition
Construction Materials
Frame
Architectural Style
Contemporary
Security Features
Carbon Monoxide Detector(s),Smart Cameras,Smoke Detector(s),Video Doorbell
Builder Source
Public Records
Financial Details
PSF Total
$176.96
PSF Finished
$198.94
PSF Above Grade
$244.43
Previous Year Tax
2227.00
Year Tax
2018
Primary HOA Management Type
Professionally Managed
Primary HOA Name
CCMA
Primary HOA Phone
303-841-8658
Primary HOA Website
https://www.canterberrycrossinghoa.com
Primary HOA Amenities
Clubhouse,Park,Pool,Spa/Hot Tub,Tennis Court(s),Trail(s)
Primary HOA Fees Included
Maintenance Grounds, Recycling, Snow Removal, Trash
Primary HOA Fees
172.00
Primary HOA Fees Frequency
Quarterly
Primary HOA Fees Total Annual
888.00
Primary HOA Status Letter Fees
$225
Location
Schools
Elementary School
Pioneer
Middle School
Cimarron
High School
Legend
Walk Score®
Contact me about this property
James T. Wanzeck
RE/MAX Professionals
6020 Greenwood Plaza Boulevard
Greenwood Village, CO 80111, USA
6020 Greenwood Plaza Boulevard
Greenwood Village, CO 80111, USA
- (303) 887-1600 (Mobile)
- Invitation Code: masters
- jim@jimwanzeck.com
- https://JimWanzeck.com
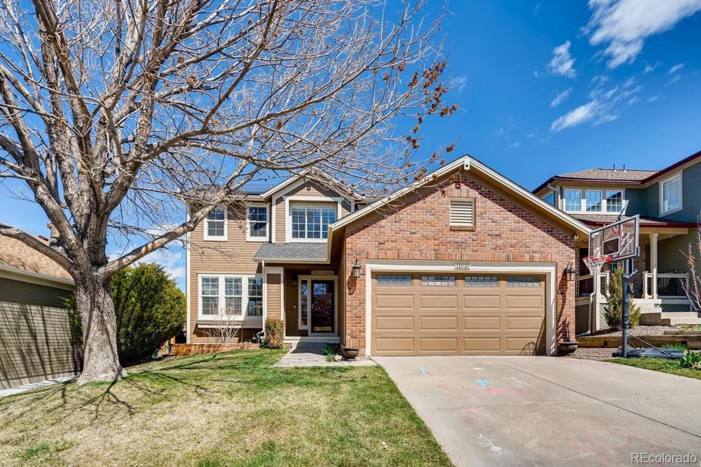
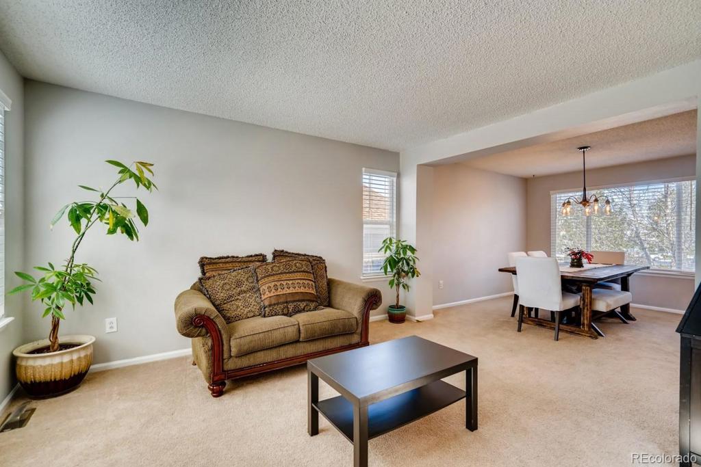
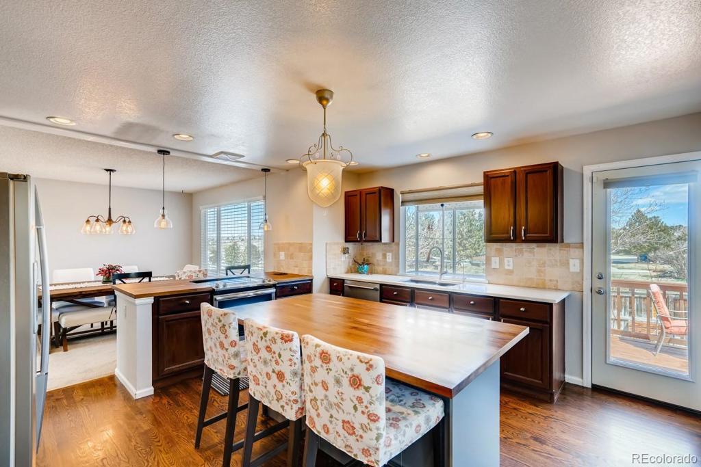
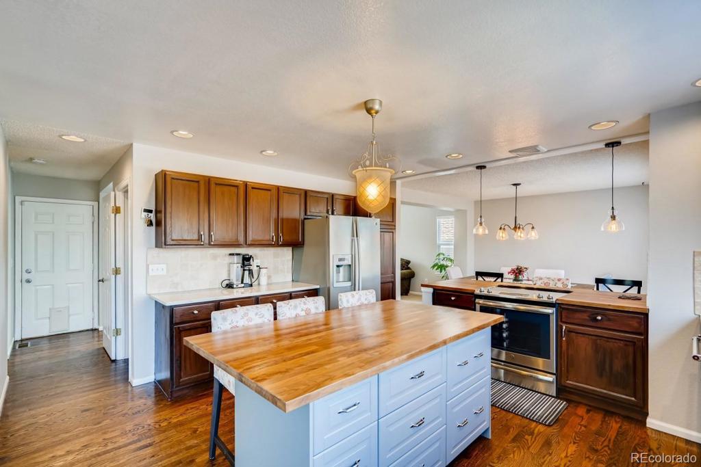
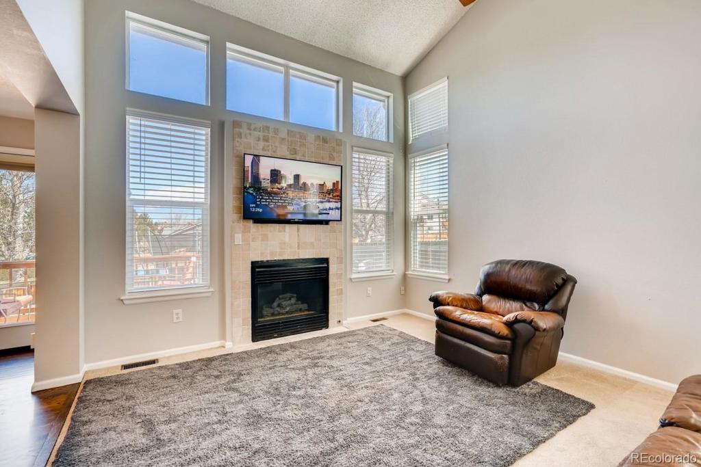
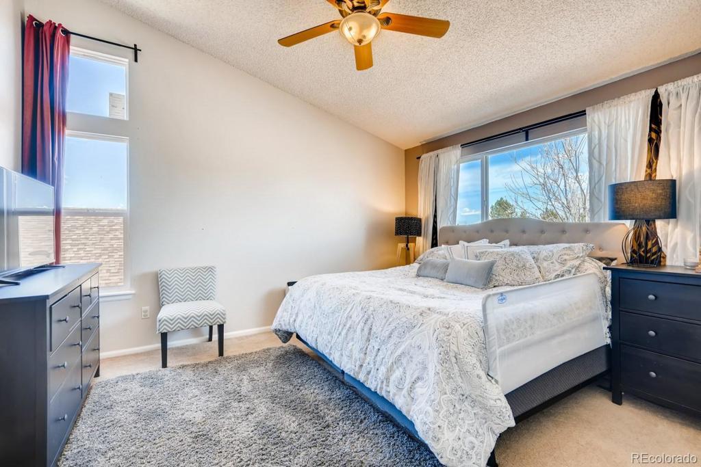
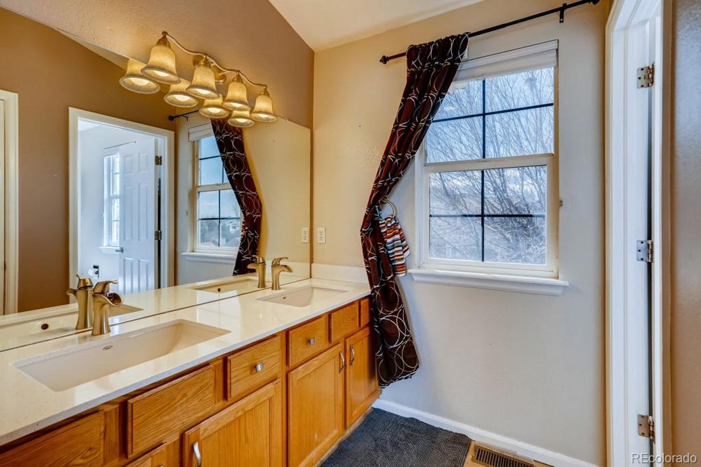
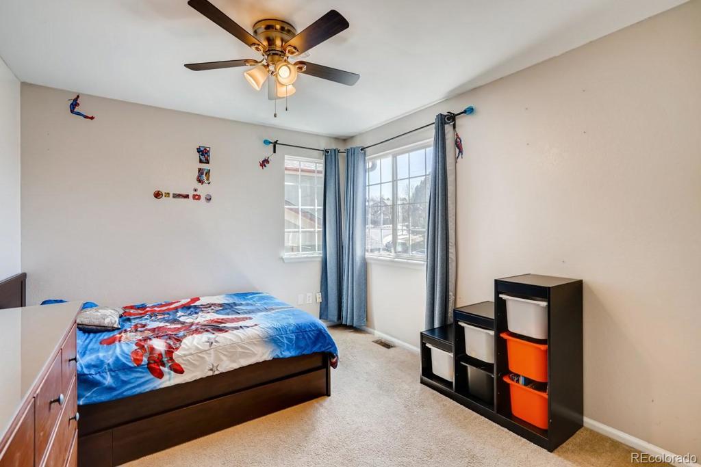
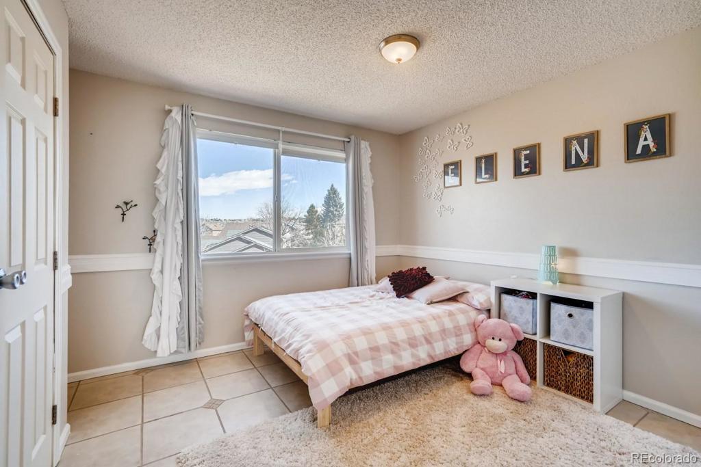
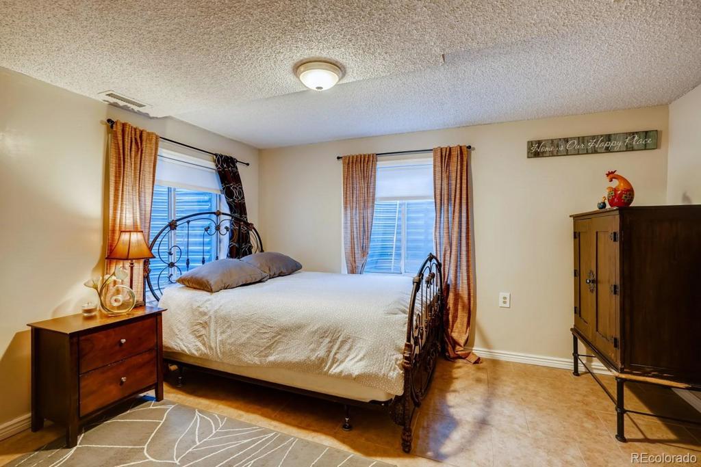
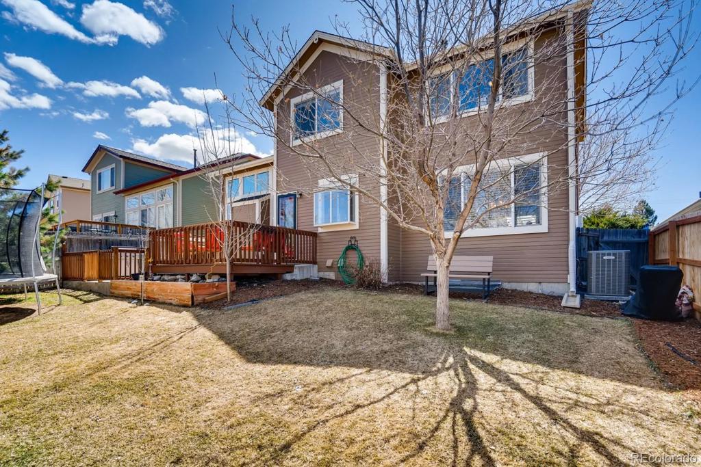


 Menu
Menu


