10540 Humboldt Peak Way
Parker, CO 80138 — Douglas county
Price
$465,000
Sqft
3231.00 SqFt
Baths
3
Beds
4
Description
Beautifully maintained both inside and out, this rare SOLAR POWERED Willow Pointe North two-story is sure to impress! Tucked away on a quiet cul-de-sac minutes from downtown Parker, this well-appointed home greets you with mature landscaping and a charming covered front porch. As you step inside, adjoining formal living and dining rooms invite you into a flowing, light-filled floor plan enhanced with vaulted ceilings and contemporary fixtures. Bathed in natural light, the spacious eat-in kitchen showcases a stylish river rock backsplash alongside stainless steel appliances, abundant storage space and a butcher block center island. A sliding glass door opens up to the backyard deck, an ideal space for sipping a morning coffee or grilling up steaks for dinner. Ready for entertaining or relaxation, the versatile family room showcases a gas fireplace with tile surround. Recently installed carpet leads you upstairs, where the fabulous master suite welcomes you with a walk-in closet and spa-worthy en suite bathroom. Three additional bedrooms and an updated full bathroom complete the functional second-story floor plan. The unfinished basement provides ample storage space or room to grow! Recent updates, including new flooring, light fixtures, mirrors, window coverings and more, make this home perfectly move-in ready! With $30,000+ of solar panels installed in 2019, you can save a bundle on electricity.
Property Level and Sizes
SqFt Lot
6970.00
Lot Features
Breakfast Nook, Ceiling Fan(s), Eat-in Kitchen, Entrance Foyer, Five Piece Bath, Kitchen Island, Laminate Counters, Master Suite, Pantry, Radon Mitigation System, Smart Thermostat, Utility Sink, Vaulted Ceiling(s), Walk-In Closet(s)
Lot Size
0.16
Basement
Crawl Space,Interior Entry/Standard,Unfinished
Interior Details
Interior Features
Breakfast Nook, Ceiling Fan(s), Eat-in Kitchen, Entrance Foyer, Five Piece Bath, Kitchen Island, Laminate Counters, Master Suite, Pantry, Radon Mitigation System, Smart Thermostat, Utility Sink, Vaulted Ceiling(s), Walk-In Closet(s)
Appliances
Convection Oven, Cooktop, Dishwasher, Disposal, Double Oven, Dryer, Gas Water Heater, Microwave, Refrigerator, Self Cleaning Oven, Washer
Laundry Features
Laundry Closet
Electric
Central Air
Flooring
Carpet, Laminate, Wood
Cooling
Central Air
Heating
Forced Air
Fireplaces Features
Family Room, Gas Log
Utilities
Cable Available, Electricity Available, Electricity Connected, Internet Access (Wired), Natural Gas Available, Natural Gas Connected, Phone Available
Exterior Details
Features
Garden, Rain Gutters, Smart Irrigation
Patio Porch Features
Deck,Front Porch
Water
Public
Sewer
Public Sewer
Land Details
PPA
2843750.00
Garage & Parking
Parking Spaces
1
Parking Features
Concrete, Smart Garage Door
Exterior Construction
Roof
Composition
Construction Materials
Frame, Vinyl Siding
Architectural Style
Traditional
Exterior Features
Garden, Rain Gutters, Smart Irrigation
Window Features
Double Pane Windows, Window Coverings, Window Treatments
Security Features
Carbon Monoxide Detector(s),Smoke Detector(s)
Builder Source
Public Records
Financial Details
PSF Total
$140.82
PSF Finished
$178.78
PSF Above Grade
$178.78
Previous Year Tax
2493.00
Year Tax
2018
Primary HOA Management Type
Professionally Managed
Primary HOA Name
Sunset Ridge
Primary HOA Phone
303-841-0456
Primary HOA Fees Included
Trash
Primary HOA Fees
128.00
Primary HOA Fees Frequency
Quarterly
Primary HOA Fees Total Annual
614.00
Location
Schools
Elementary School
Pioneer
Middle School
Cimarron
High School
Legend
Walk Score®
Contact me about this property
James T. Wanzeck
RE/MAX Professionals
6020 Greenwood Plaza Boulevard
Greenwood Village, CO 80111, USA
6020 Greenwood Plaza Boulevard
Greenwood Village, CO 80111, USA
- (303) 887-1600 (Mobile)
- Invitation Code: masters
- jim@jimwanzeck.com
- https://JimWanzeck.com
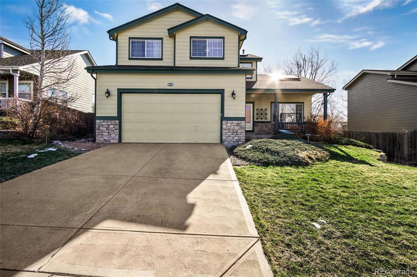
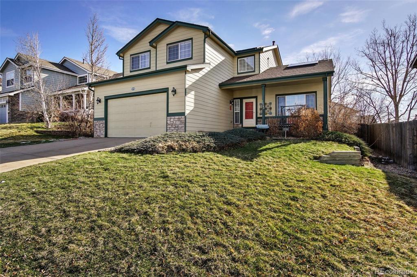
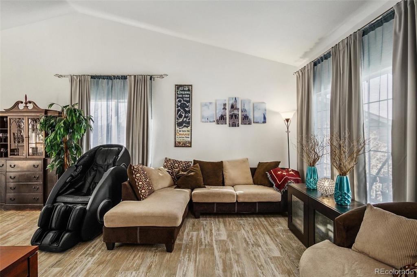
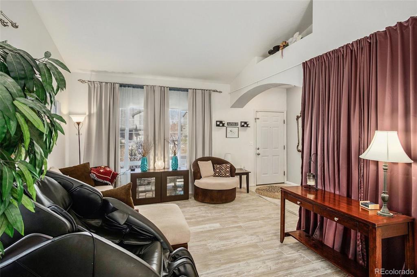
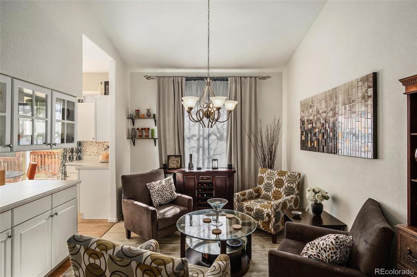
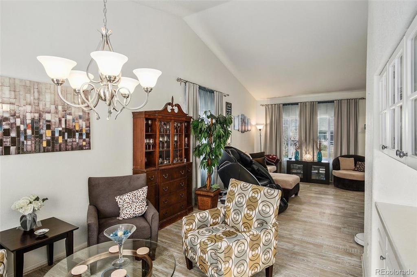
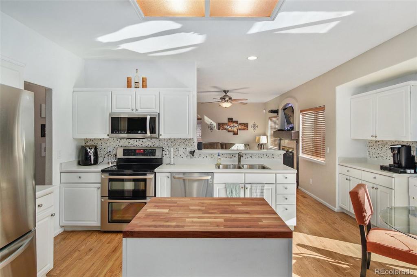
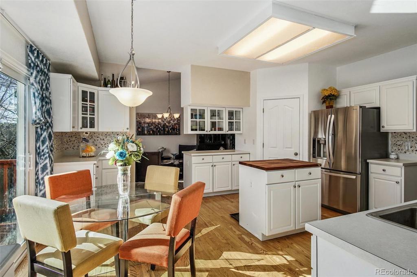
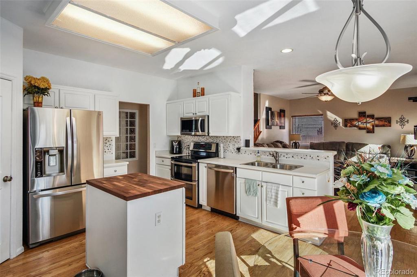
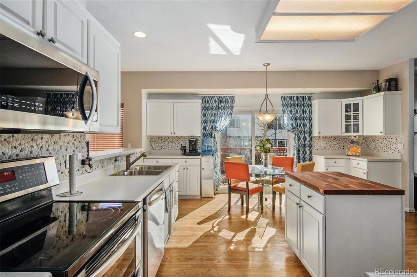
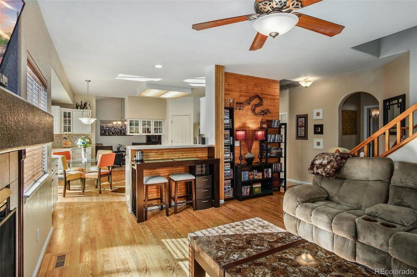
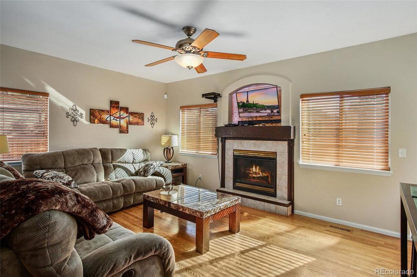
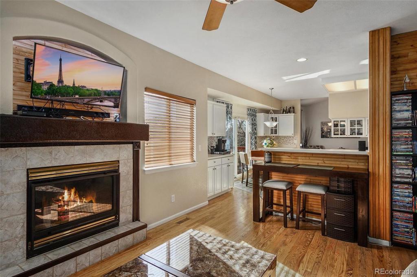
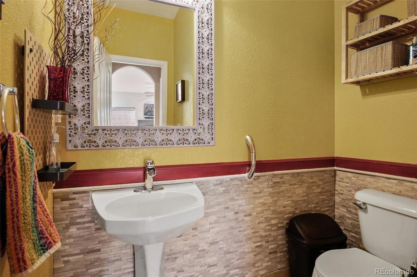
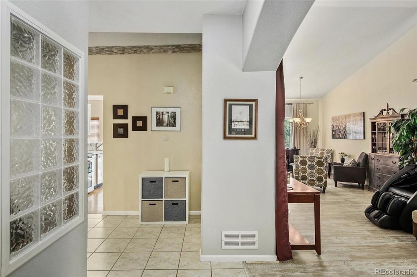
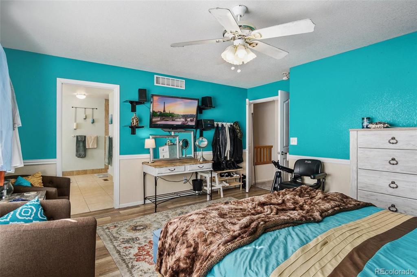
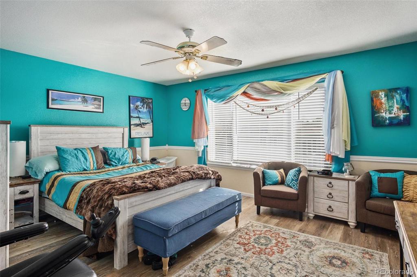
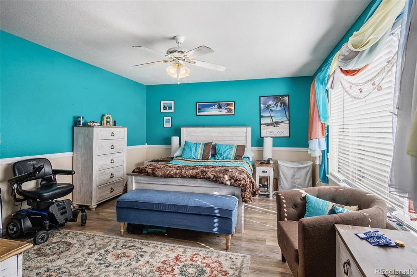
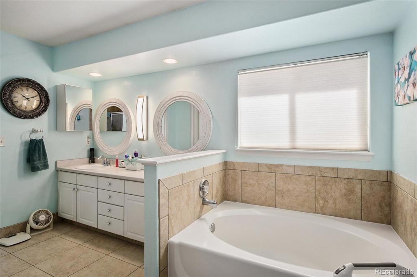
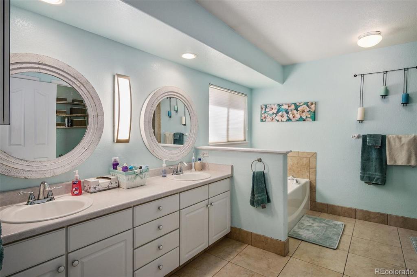
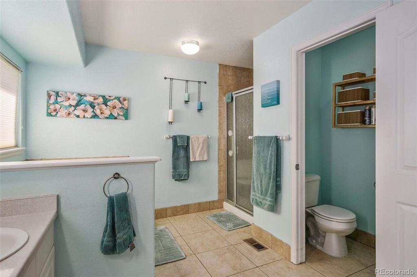
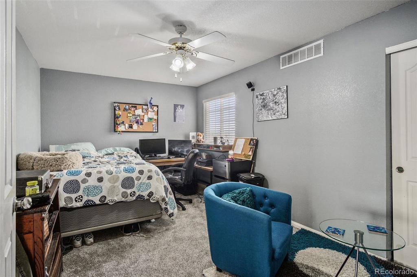
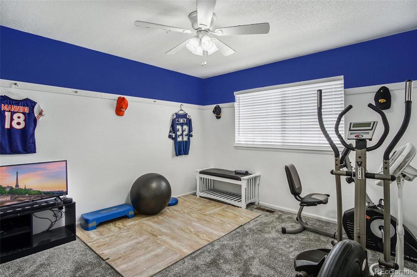
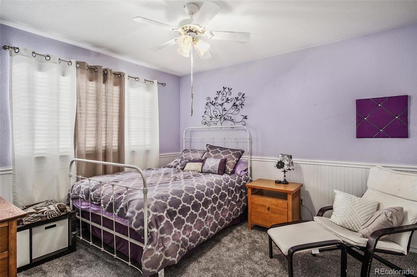
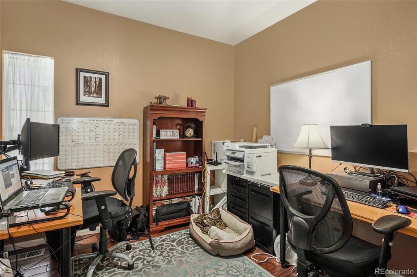
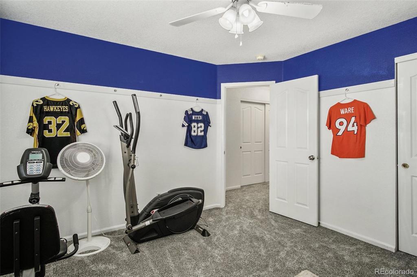
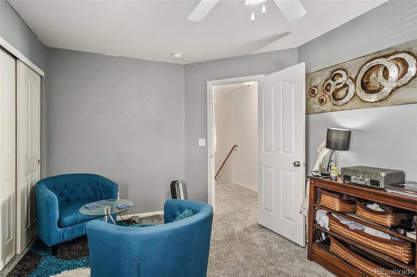
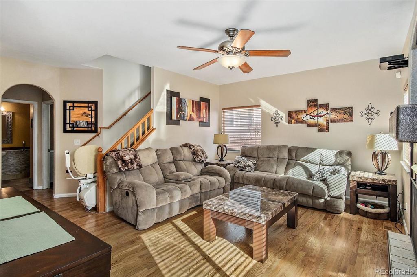
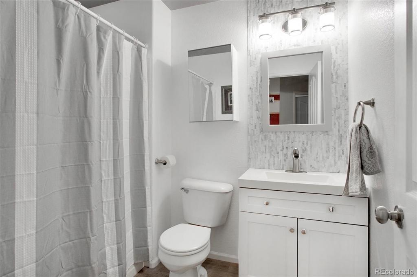
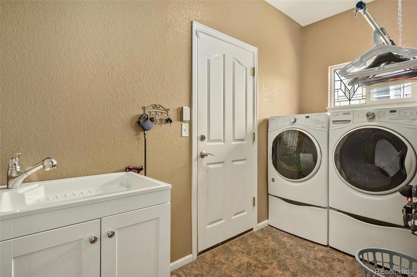
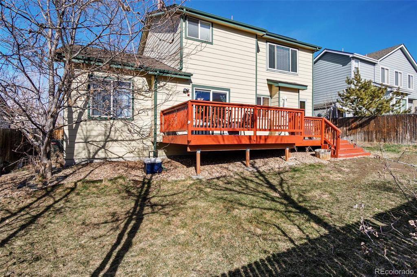
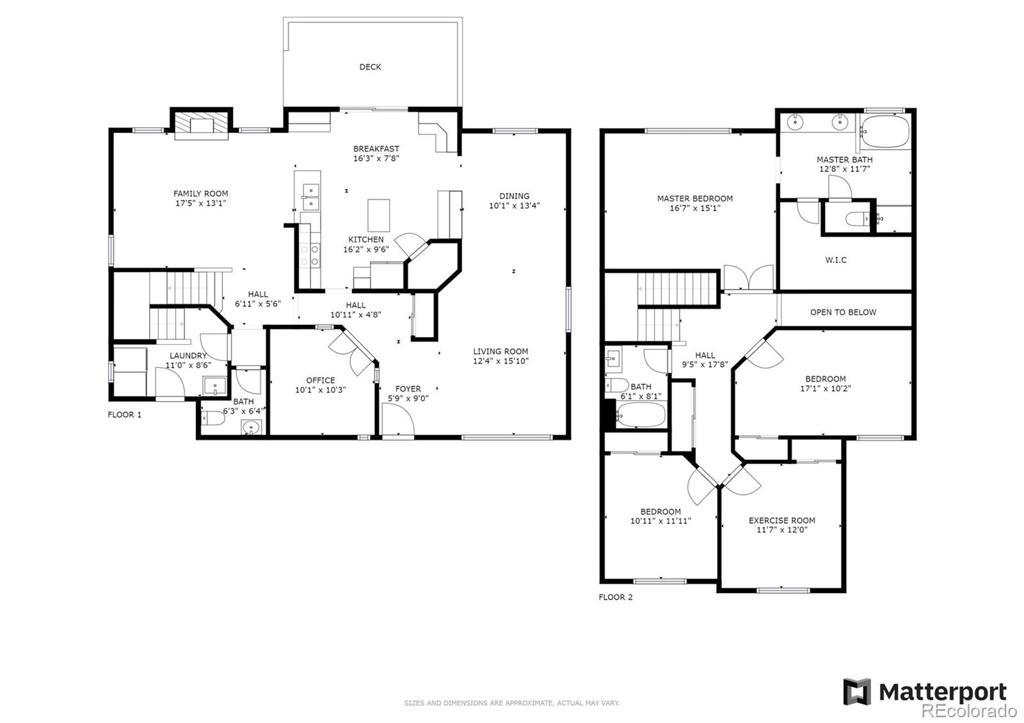


 Menu
Menu


