9699 Keystone Trail
Parker, CO 80134 — Douglas county
Price
$615,000
Sqft
3867.00 SqFt
Baths
5
Beds
5
Description
“New Home and Stonegate” Rarely written in the same sentence and rarer still to be able to purchase. Get the style, efficiency and modern-day design of a new home while living in one of the most sought after and established neighborhoods in Parker. Meritage Homes Ridgeline floor plan built in 2018 , this home offers highly efficient and well-balanced heating and cooling with two HVAC systems, Low E windows and high levels of insulation for increased comfort and a quiet living experience. The current owners literally just finished the basement, adding almost 1,000 sq ft of finished space for recreation and enjoyment. Why wait months for a new home to be finished only to have yet more work ahead landscaping and finishing a basement? Not to mention the tens of thousands of dollars you’ll pay out of pocket. Conversely why buy an older home that will soon need expensive remodeling or major maintenance? Graced with the latest décor; the warmth, openness and abundance of natural light makes this a very welcoming home. The functionality of the floor plan is stupendous. The tech features numerous. Located at the end of a cul de sac, backing to a greenbelt and directly across the street from the path leading to Stonegate’s huge 30-acre open space w/ park, pool tennis courts, clubhouse and more. That same path leads you to the local elementary school and high school. East facing orientation so the sun helps clear your driveway The professionally landscaped front and rear yards await spring’s bloom to come to life. Newly planted trees and shrubs, an extended patio with both covered and open sections, two storage sheds on concrete pad, a full sidewalk from front of house to the rear patio and a garden area will enhance your outdoor enjoyment just about the time you move in. Buyer was a licensed agent so they negotiated a price reduction in lieu of the 2.8% coop that was offered.
Property Level and Sizes
SqFt Lot
8799.00
Lot Features
Built-in Features, Ceiling Fan(s), Eat-in Kitchen, Five Piece Bath, Granite Counters, Jack & Jill Bathroom, Kitchen Island, Primary Suite, Open Floorplan, Pantry, Smart Lights, Smart Thermostat, Smoke Free, Sound System, Vaulted Ceiling(s), Walk-In Closet(s), Wired for Data
Lot Size
0.20
Foundation Details
Slab
Basement
Finished
Interior Details
Interior Features
Built-in Features, Ceiling Fan(s), Eat-in Kitchen, Five Piece Bath, Granite Counters, Jack & Jill Bathroom, Kitchen Island, Primary Suite, Open Floorplan, Pantry, Smart Lights, Smart Thermostat, Smoke Free, Sound System, Vaulted Ceiling(s), Walk-In Closet(s), Wired for Data
Appliances
Convection Oven, Cooktop, Dishwasher, Disposal, Double Oven, Dryer, Microwave, Range Hood, Refrigerator, Self Cleaning Oven, Tankless Water Heater, Washer
Laundry Features
In Unit
Electric
Central Air
Flooring
Carpet, Laminate, Tile
Cooling
Central Air
Heating
Forced Air
Utilities
Cable Available, Internet Access (Wired), Natural Gas Connected, Phone Available
Exterior Details
Features
Garden, Private Yard
Water
Public
Sewer
Public Sewer
Land Details
Road Frontage Type
Public
Road Responsibility
Public Maintained Road
Road Surface Type
Paved
Garage & Parking
Parking Features
Concrete, Tandem
Exterior Construction
Roof
Composition
Construction Materials
Cement Siding, Frame, Wood Siding
Exterior Features
Garden, Private Yard
Window Features
Double Pane Windows
Security Features
Carbon Monoxide Detector(s), Security System, Smart Cameras, Smoke Detector(s), Video Doorbell
Builder Name 1
Meritage Homes
Builder Source
Public Records
Financial Details
Previous Year Tax
5072.00
Year Tax
2019
Primary HOA Name
PCMS
Primary HOA Phone
303-224-0004
Primary HOA Amenities
Clubhouse, Park, Playground, Pool, Tennis Court(s), Trail(s)
Primary HOA Fees Included
Trash
Primary HOA Fees
44.00
Primary HOA Fees Frequency
Quarterly
Location
Schools
Elementary School
Mammoth Heights
Middle School
Sierra
High School
Chaparral
Walk Score®
Contact me about this property
James T. Wanzeck
RE/MAX Professionals
6020 Greenwood Plaza Boulevard
Greenwood Village, CO 80111, USA
6020 Greenwood Plaza Boulevard
Greenwood Village, CO 80111, USA
- (303) 887-1600 (Mobile)
- Invitation Code: masters
- jim@jimwanzeck.com
- https://JimWanzeck.com
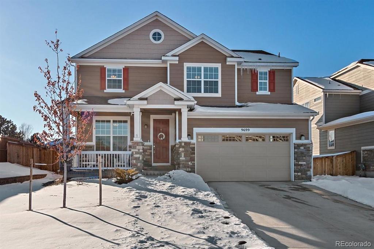
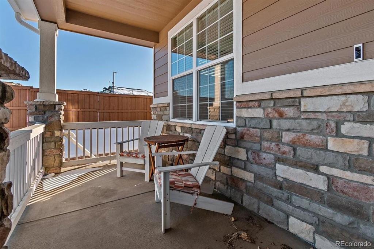
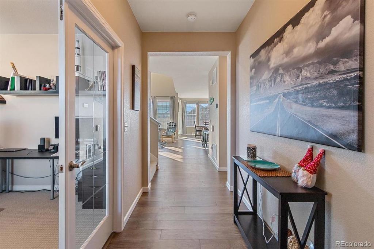
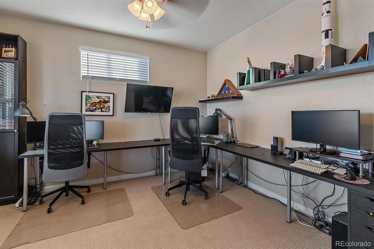
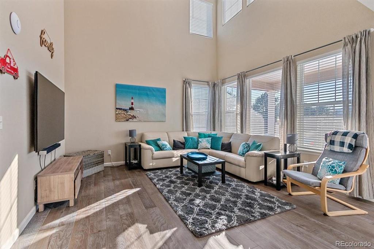
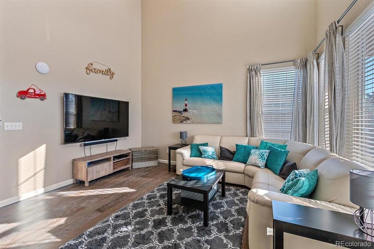
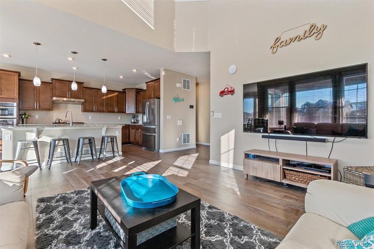
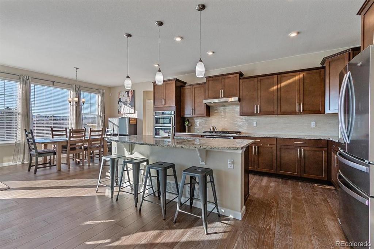
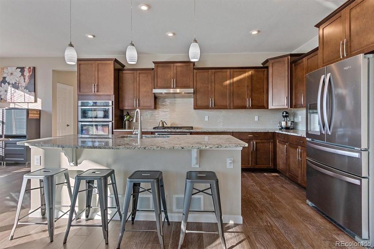
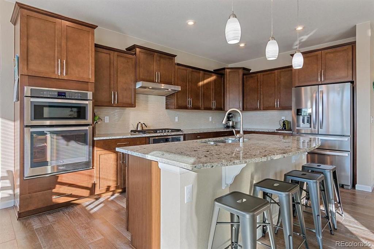
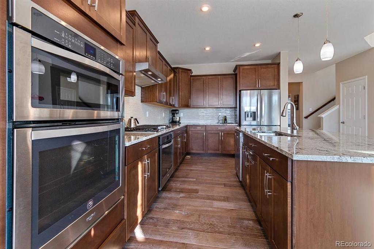
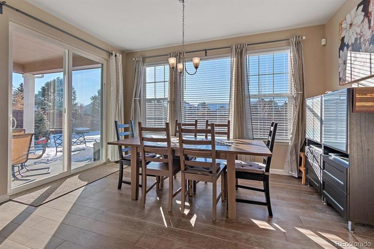
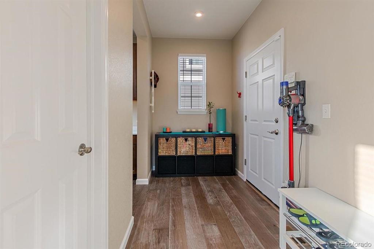
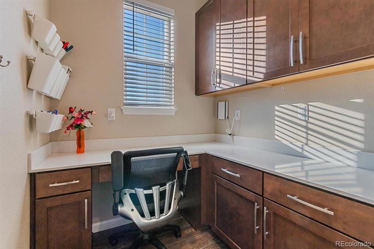
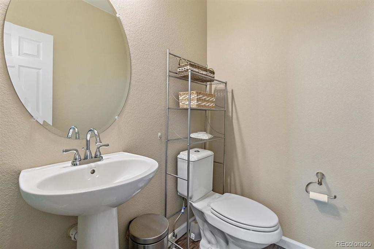
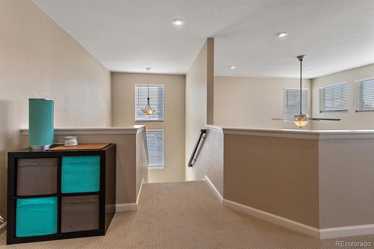
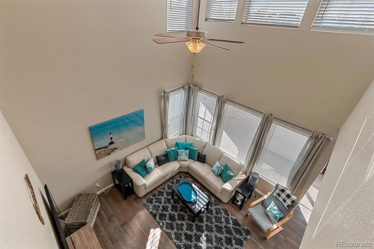
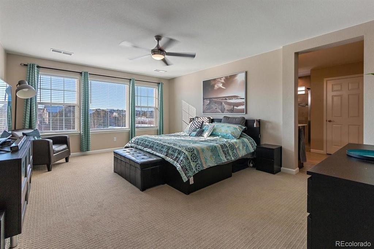
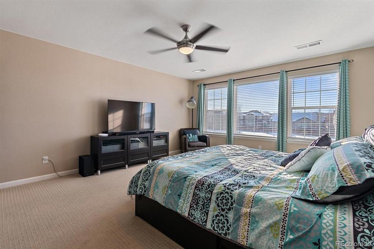
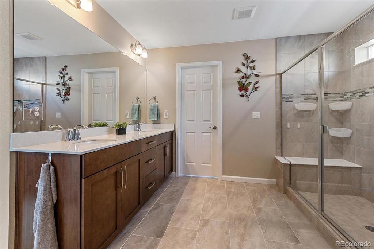
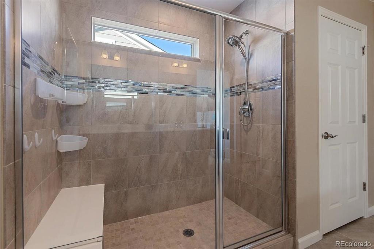
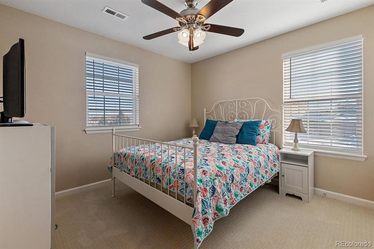
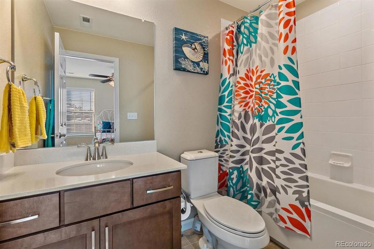
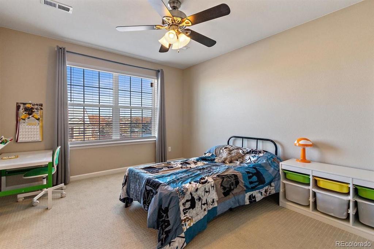
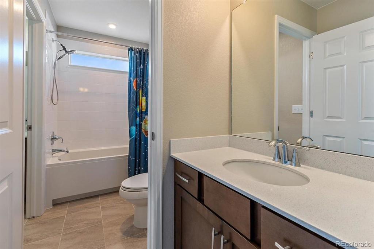
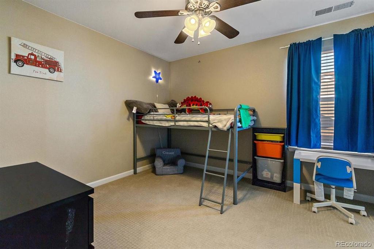
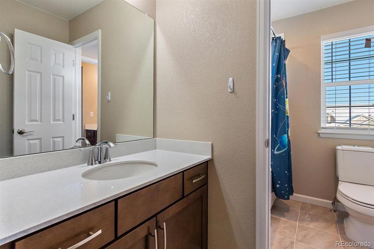
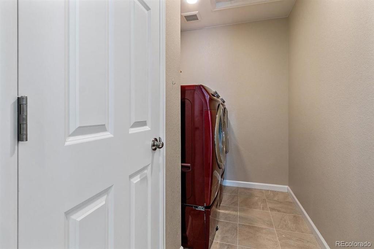
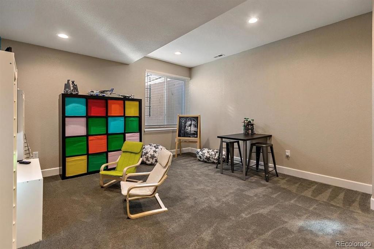
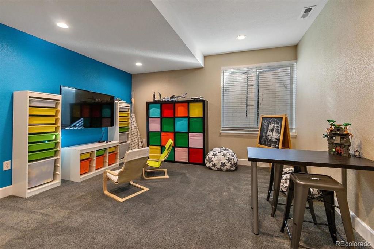
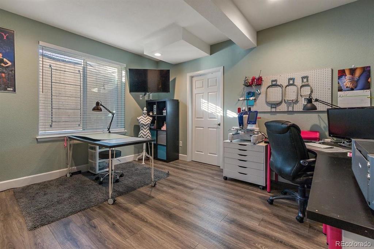
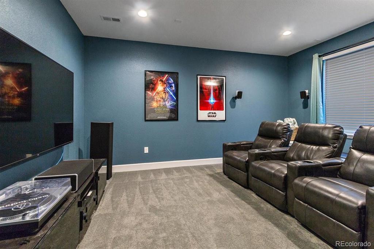
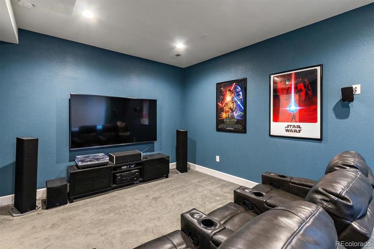
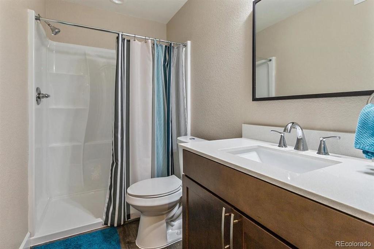
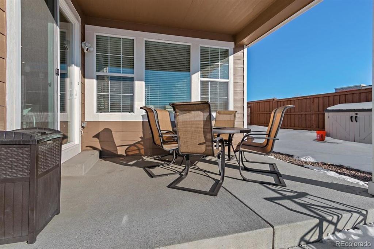
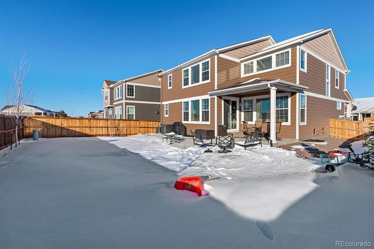
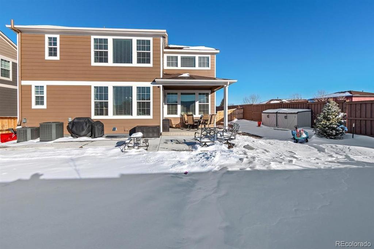


 Menu
Menu


