8668 Windhaven Drive
Parker, CO 80134 — Douglas county
Price
$875,000
Sqft
5381.00 SqFt
Baths
6
Beds
5
Description
Welcome to the PERFECT family home! The Timbers at the Pinery offers PEACEFUL views of the Colorado landscape just minutes from downtown Parker. Take in the wildlife from every window in this meticulously maintained home. 8668 Windhaven Drive has over 4800 finished square feet and features 5 bedrooms, 6 bathrooms and plenty of space for FAMILY AND ENTERTAINING. The floorplan boasts a MAIN FLOOR MASTER SUITE complete with a fireplace, 5 piece master bathroom and an oversized walk-in closet. In addition, the main floor living space includes a large eat-in kitchen and a dining room with a unique TWO SIDED FIREPLACE to the two-story family room. If you work from home you will definitely appreciate the SPACIOUS main level OFFICE complete with built-in bookshelves and a large closet and attached full bathroom. This office could also be used an ADDITIONAL main floor BEDROOM. The grand circular staircase leads up to 3 additional OVERSIZED bedrooms each with their own en suites! Kids will love their personal retreats! The FINISHED WALKOUT BASEMENT features a wet bar, large game room and plenty of flex space! In addition, there is a THEATER ROOM perfect for cozy evenings watching movies or the perfect teen hang out space. The basement patio is already equipped with a 220 volt outlet and would be the perfect spot for a hot tub. Head outside to roast marshmallows at the GAS FIRE PIT and take in the beautiful Colorado landscape on the covered patio on your LARGE PRIVATE LOT. This home truly has it all!
Property Level and Sizes
SqFt Lot
23086.80
Lot Features
Breakfast Nook, Built-in Features, Ceiling Fan(s), Entrance Foyer, Five Piece Bath, Granite Counters, Kitchen Island, Primary Suite, Open Floorplan, Pantry, Radon Mitigation System, Utility Sink, Vaulted Ceiling(s), Walk-In Closet(s), Wet Bar
Lot Size
0.53
Foundation Details
Slab
Basement
Bath/Stubbed, Exterior Entry, Full, Partial, Walk-Out Access
Interior Details
Interior Features
Breakfast Nook, Built-in Features, Ceiling Fan(s), Entrance Foyer, Five Piece Bath, Granite Counters, Kitchen Island, Primary Suite, Open Floorplan, Pantry, Radon Mitigation System, Utility Sink, Vaulted Ceiling(s), Walk-In Closet(s), Wet Bar
Appliances
Cooktop, Dishwasher, Disposal, Double Oven, Gas Water Heater, Microwave, Refrigerator, Self Cleaning Oven, Sump Pump
Electric
Central Air
Flooring
Carpet, Tile, Wood
Cooling
Central Air
Heating
Forced Air
Fireplaces Features
Dining Room, Great Room, Primary Bedroom
Utilities
Cable Available, Electricity Connected, Internet Access (Wired), Natural Gas Connected, Phone Connected
Exterior Details
Features
Balcony, Fire Pit, Gas Valve, Private Yard
Water
Public
Sewer
Public Sewer
Land Details
Road Frontage Type
Public
Road Responsibility
Public Maintained Road
Road Surface Type
Paved
Garage & Parking
Parking Features
Concrete
Exterior Construction
Roof
Composition
Construction Materials
Frame, Stone, Stucco
Exterior Features
Balcony, Fire Pit, Gas Valve, Private Yard
Window Features
Double Pane Windows, Window Treatments
Security Features
Carbon Monoxide Detector(s), Radon Detector, Security System, Smoke Detector(s)
Builder Source
Public Records
Financial Details
Previous Year Tax
5629.00
Year Tax
2018
Primary HOA Name
Specialized Property Management
Primary HOA Phone
303-841-0456
Primary HOA Fees Included
Maintenance Grounds, Recycling, Trash
Primary HOA Fees
275.00
Primary HOA Fees Frequency
Annually
Location
Schools
Elementary School
Northeast
Middle School
Sagewood
High School
Ponderosa
Walk Score®
Contact me about this property
James T. Wanzeck
RE/MAX Professionals
6020 Greenwood Plaza Boulevard
Greenwood Village, CO 80111, USA
6020 Greenwood Plaza Boulevard
Greenwood Village, CO 80111, USA
- (303) 887-1600 (Mobile)
- Invitation Code: masters
- jim@jimwanzeck.com
- https://JimWanzeck.com
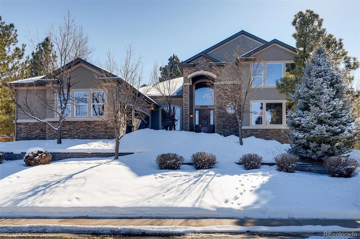
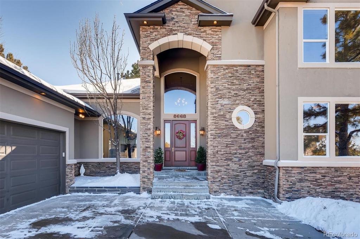
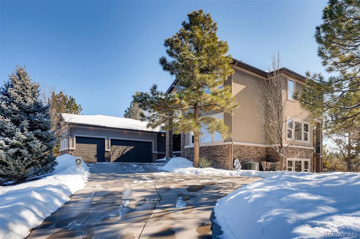
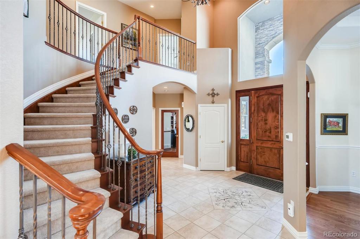
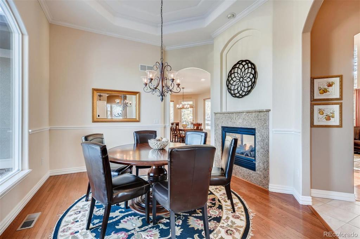
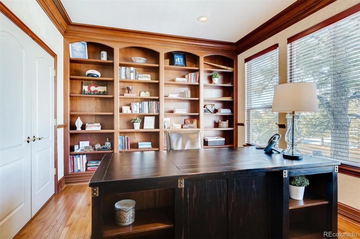
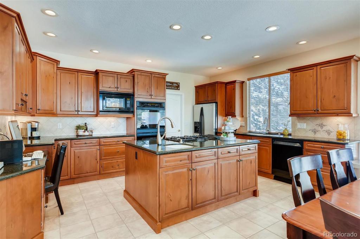
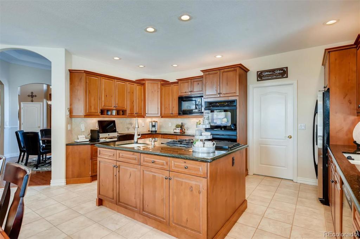
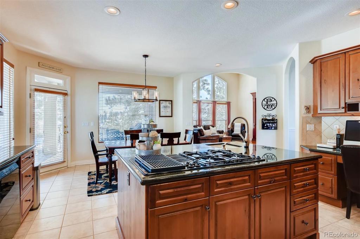
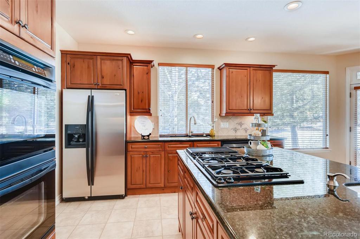
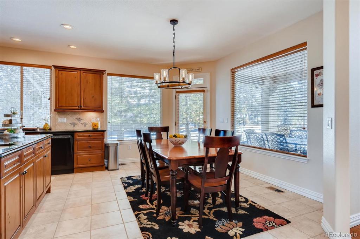
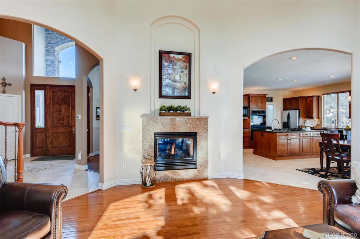
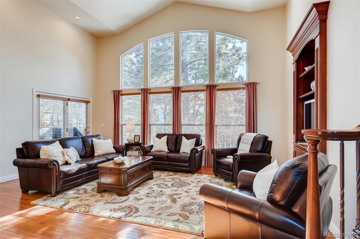
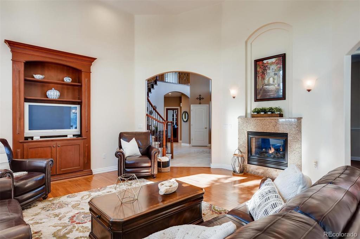
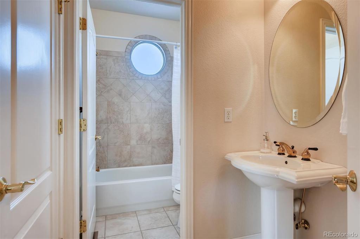
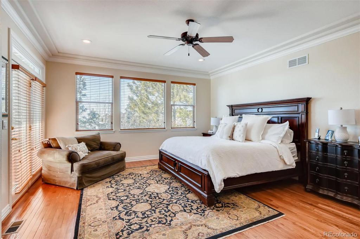
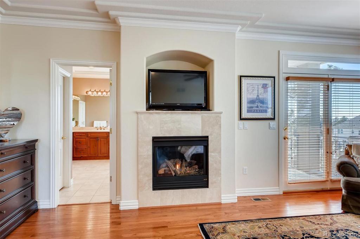
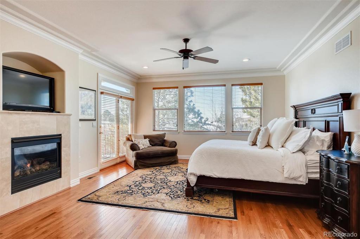
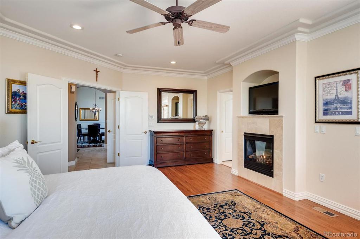
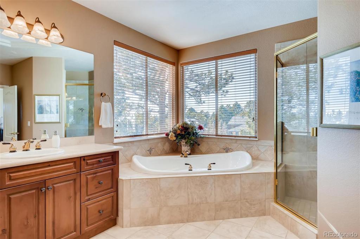
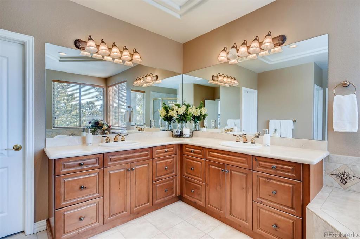
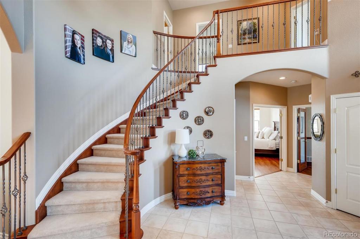
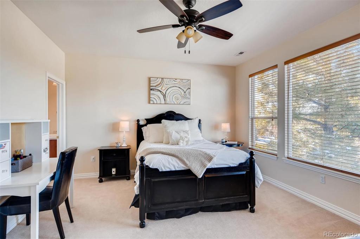
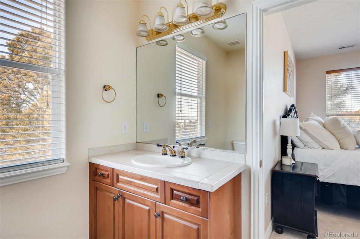
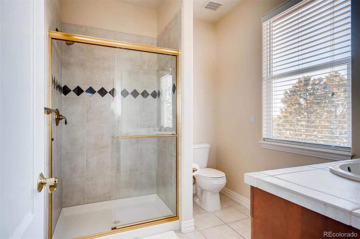
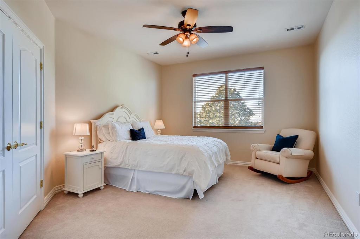
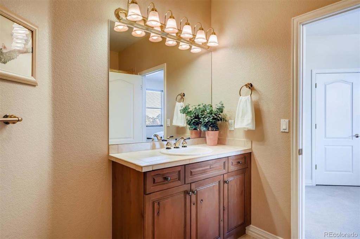
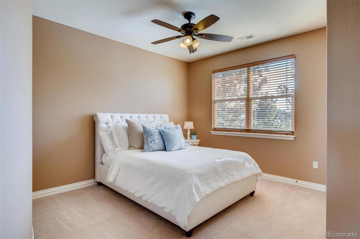
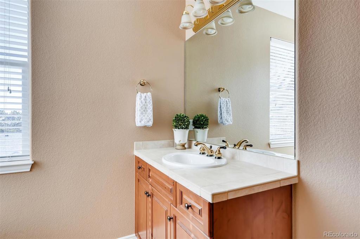
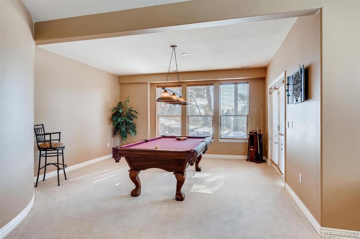
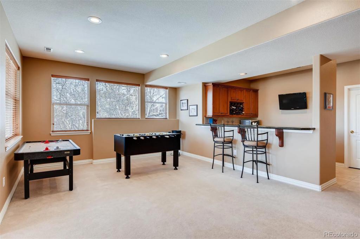
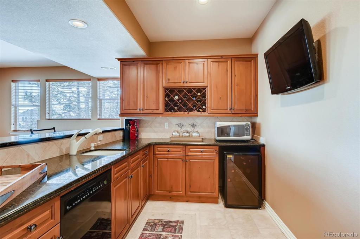
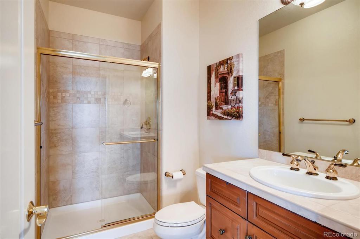
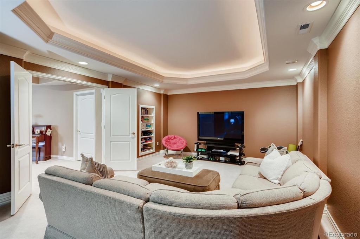
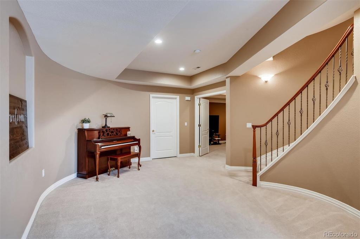
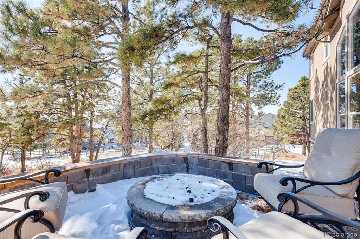
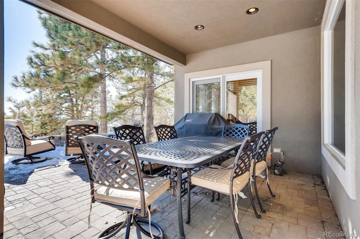
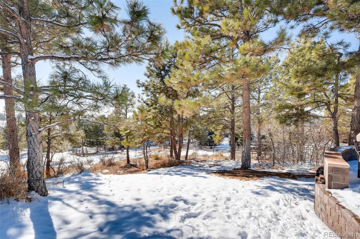
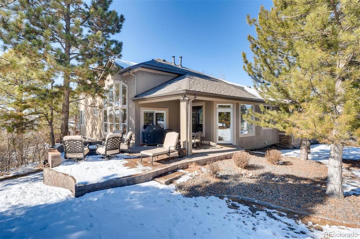
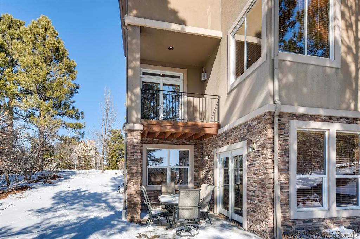


 Menu
Menu


