8651 Witez Court
Parker, CO 80134 — Douglas county
Price
$3,750,000
Sqft
8758.00 SqFt
Baths
5
Beds
5
Description
NOW COMPLETE AND MOVE IN READY! Your dream home awaits in the Colorado Golf Club with exquisite views of the Rockies! No expense was spared in the design and building execution of this home. There are multiple living and entertaining spaces including a generous great room, modern chef’s kitchen with two marble slab islands and high end appliances. There is an outdoor kitchen that opens up to the pool with sweeping views of the Front Range. The main floor master suite is a private retreat with a large five piece bathroom, impressive closet, and direct access to the laundry room. You’ll enjoy time spent in the basement with another spacious living room, a wet bar, room for a pool table, plus a theater room and gym and the gym is easily converted to a sixth bedroom if desired. Abundant light, exceptional craftsmanship, vaulted ceilings, jack-and-jill bathroom, walk in closets, and luxurious finishes make this the one you’ve been waiting for! Be sure to look at the 3-D Matterport tour for a virtual tour of this beautiful property. Don’t forget about the seven car garage that includes RV space, and pre-wiring throughout for security system and cameras. This lot is comprised of nearly 2 acres of rolling hills and views. Perched high in the community views of the front range stretch from Pikes Peak to the Flatirons of Boulder. Views are unlikely to be hindered as neighboring homes are built. Colorado Golf Club is an exclusive gated community with golf and social membership opportunities for the private golf course and resort style amenities. Visit Visit coloradogolfclub.com for more great info.
Property Level and Sizes
SqFt Lot
79279.00
Lot Features
Built-in Features, Eat-in Kitchen, Entrance Foyer, Five Piece Bath, Granite Counters, High Ceilings, Jack & Jill Bath, Kitchen Island, Master Suite, Open Floorplan, Pantry, Quartz Counters, Smart Thermostat, Smoke Free, Sound System, Utility Sink, Vaulted Ceiling(s), Walk-In Closet(s), Wet Bar, Wired for Data
Lot Size
1.82
Foundation Details
Concrete Perimeter,Slab
Basement
Crawl Space,Finished,Full,Interior Entry/Standard,Sump Pump
Base Ceiling Height
9ft
Interior Details
Interior Features
Built-in Features, Eat-in Kitchen, Entrance Foyer, Five Piece Bath, Granite Counters, High Ceilings, Jack & Jill Bath, Kitchen Island, Master Suite, Open Floorplan, Pantry, Quartz Counters, Smart Thermostat, Smoke Free, Sound System, Utility Sink, Vaulted Ceiling(s), Walk-In Closet(s), Wet Bar, Wired for Data
Appliances
Bar Fridge, Cooktop, Dishwasher, Disposal, Freezer, Microwave, Oven, Range, Range Hood, Refrigerator, Sump Pump
Electric
Central Air
Flooring
Carpet, Linoleum, Tile, Vinyl, Wood
Cooling
Central Air
Heating
Forced Air, Natural Gas
Fireplaces Features
Family Room, Gas, Gas Log, Outside
Utilities
Cable Available, Electricity Connected, Internet Access (Wired), Natural Gas Available, Phone Connected
Exterior Details
Features
Balcony, Barbecue, Garden, Gas Grill, Private Yard, Rain Gutters
Patio Porch Features
Covered,Deck,Front Porch,Patio,Wrap Around
Lot View
City,Mountain(s)
Water
Public
Sewer
Public Sewer
Land Details
PPA
1909340.66
Road Frontage Type
Private Road
Road Surface Type
Paved
Garage & Parking
Parking Spaces
3
Parking Features
220 Volts, Concrete, Dry Walled, Exterior Access Door, Finished, Heated Garage, Insulated, Lighted, Oversized, Tandem
Exterior Construction
Roof
Concrete,Metal
Construction Materials
Block, Concrete, Frame, Metal Siding, Stone, Stucco
Exterior Features
Balcony, Barbecue, Garden, Gas Grill, Private Yard, Rain Gutters
Builder Name 1
Other
Builder Name 2
CARBON
Builder Source
Plans
Financial Details
PSF Total
$396.78
PSF Finished All
$497.28
PSF Finished
$459.60
PSF Above Grade
$661.53
Previous Year Tax
3788.00
Year Tax
2018
Primary HOA Management Type
Professionally Managed
Primary HOA Name
Colorado Golf Club Homeowners Association
Primary HOA Phone
303-840-5400
Primary HOA Fees Included
Maintenance Grounds, Road Maintenance, Security, Trash
Primary HOA Fees
320.00
Primary HOA Fees Frequency
Annually
Primary HOA Fees Total Annual
2320.00
Location
Schools
Elementary School
Northeast
Middle School
Sagewood
High School
Ponderosa
Walk Score®
Contact me about this property
James T. Wanzeck
RE/MAX Professionals
6020 Greenwood Plaza Boulevard
Greenwood Village, CO 80111, USA
6020 Greenwood Plaza Boulevard
Greenwood Village, CO 80111, USA
- (303) 887-1600 (Mobile)
- Invitation Code: masters
- jim@jimwanzeck.com
- https://JimWanzeck.com
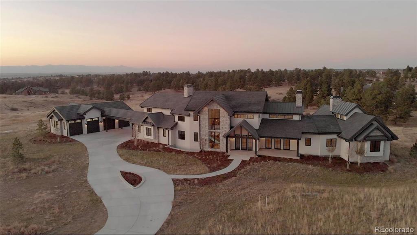
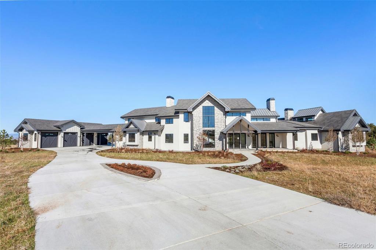
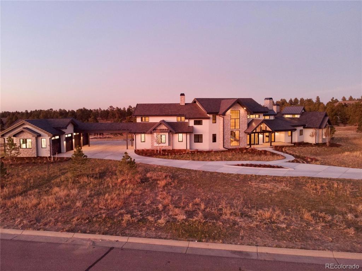
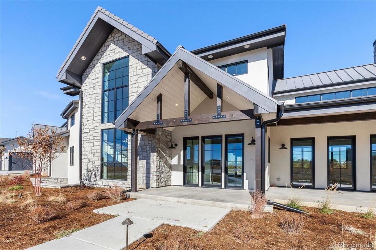
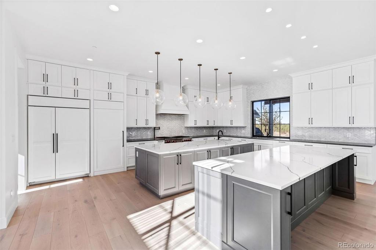
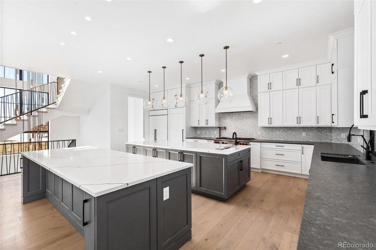
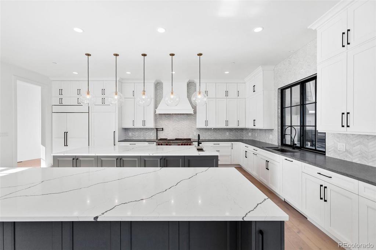
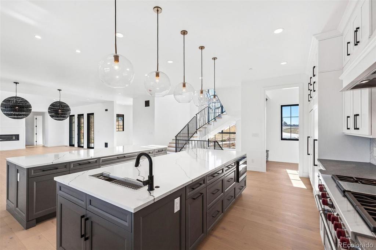
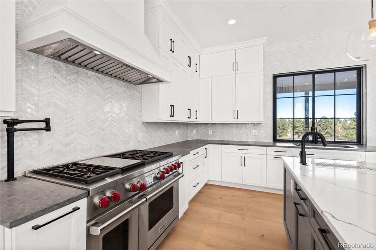
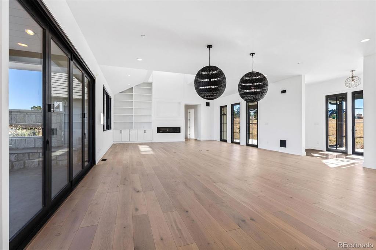
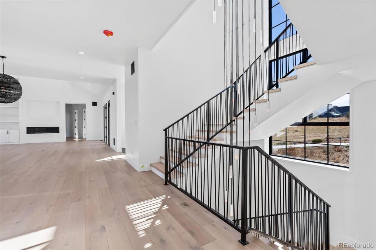
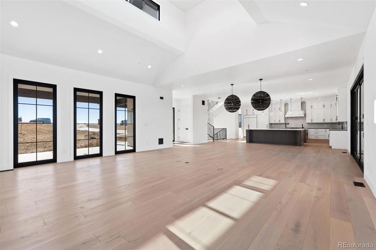
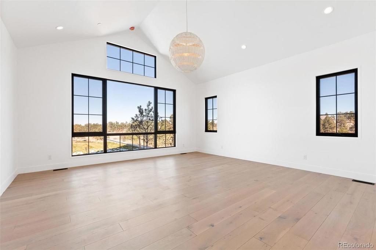
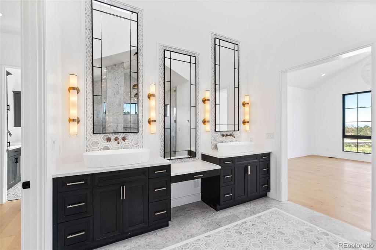
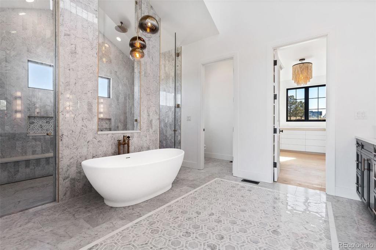
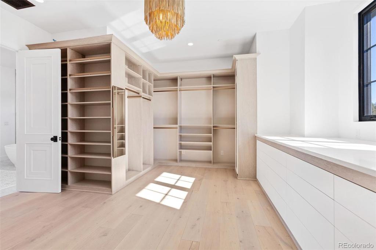
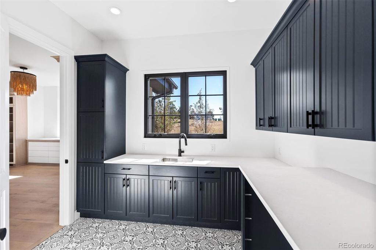
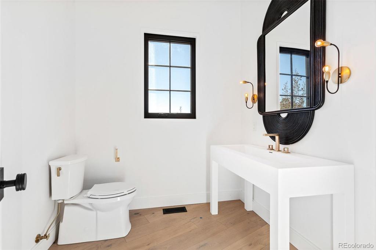
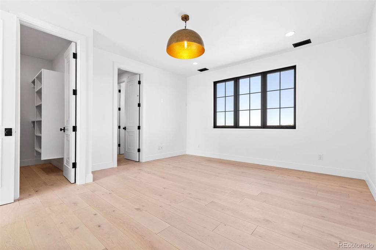
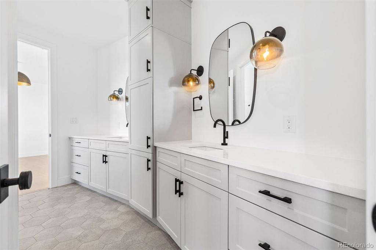
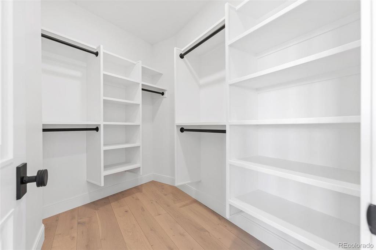
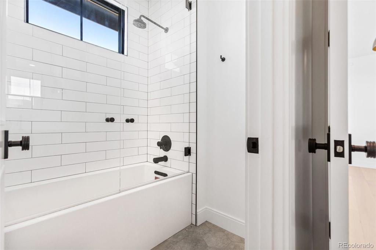
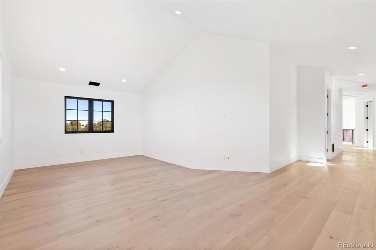
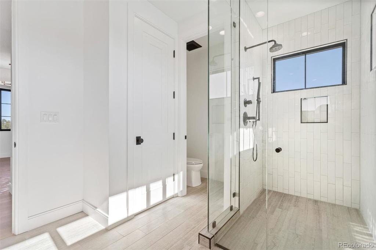
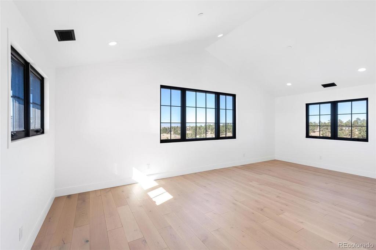
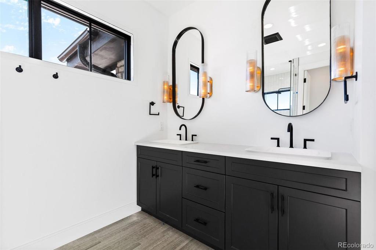
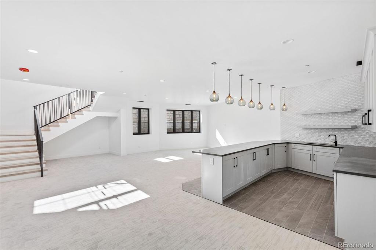
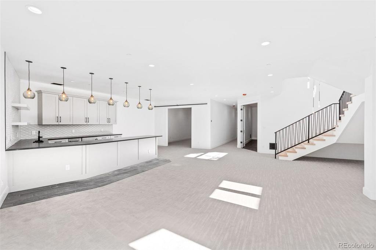
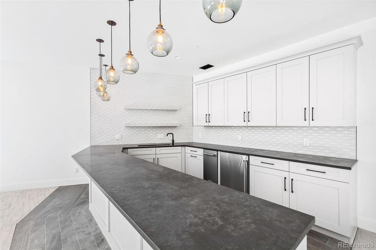
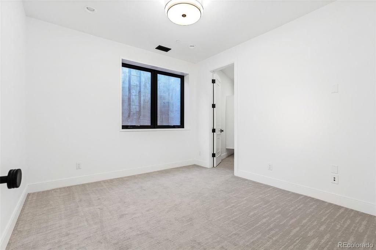
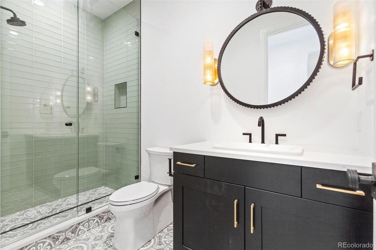
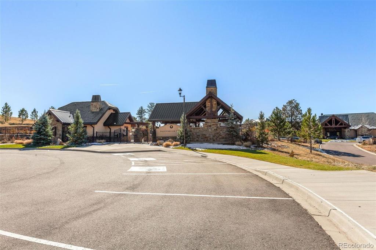
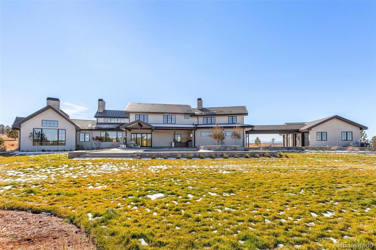
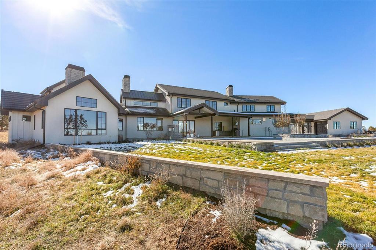
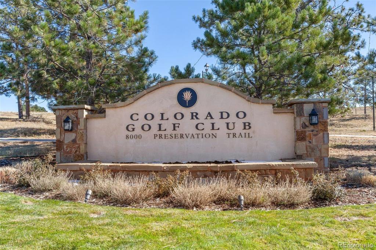


 Menu
Menu


