7329 Eagle Moon Court
Parker, CO 80134 — Douglas county
Price
$2,295,000
Sqft
8962.00 SqFt
Baths
6
Beds
5
Description
This brand-new custom residence in Colorado Golf Club boasts unobstructed views of the Front Range. The home is built against a rolling hillside on an expansive lot encircled by acres of open space + 10 miles of trails. Bright, modern aesthetics direct the interiors with multiple entertainment areas, 4 fireplaces, a bonus room above the 4-car garage, Lutron lighting + Sonos system. At the entrance, black shiplap introduces the generous floor plan w/ French white oak wide plank floors. Volume is taken to dramatic heights in the great room hosted under a 2-story, vaulted ceiling w/ a fireplace. The kitchen is equipped with Dacor appliances + designer aesthetic. Adjacent is a dining nook w/ dual sliding doors opening to 1 of 2 decks. A main level master has vaulted ceilings, wide-plank hardwood, fireplace, spacious walk-in closet + a 5-piece master bath. 4,201 sqft of bonus space comprises the lower level w/ a deck, conditioned wine room for over 300 bottles + full wet bar w/ a kegerator.When showing this home, please comply with the following: 1) Please have all parties wear a mask at all times. Buyers and buyer’s agent(s) must provide their own masks., 2) Please wear gloves at all times – these are provided in the house., 3) Please wear shoe coverings at all times – these are provided in the house., 4) When leaving the property, please take your gloves, masks and shoe coverings with you, please do not leave them at the house., 5) Please follow social distancing guidelines, 6 ft apart between parties., 6) Please leave lights as you found them., 7) Please do not use the restrooms in the house., 8) If you or any buyer is sick, please do not enter the home. Thank you on behalf of milehimodern.
Property Level and Sizes
SqFt Lot
107158.00
Lot Features
Audio/Video Controls, Built-in Features, Eat-in Kitchen, Five Piece Bath, Granite Counters, Heated Basement, Kitchen Island, Master Suite, Open Floorplan, Pantry, Quartz Counters, Smart Lights, Smart Thermostat, Vaulted Ceiling(s), Walk-In Closet(s), Wet Bar
Lot Size
2.46
Foundation Details
Slab
Basement
Exterior Entry,Finished,Full,Interior Entry/Standard,Walk-Out Access
Interior Details
Interior Features
Audio/Video Controls, Built-in Features, Eat-in Kitchen, Five Piece Bath, Granite Counters, Heated Basement, Kitchen Island, Master Suite, Open Floorplan, Pantry, Quartz Counters, Smart Lights, Smart Thermostat, Vaulted Ceiling(s), Walk-In Closet(s), Wet Bar
Appliances
Convection Oven, Dishwasher, Disposal, Double Oven, Freezer, Oven, Refrigerator, Smart Appliances
Electric
Central Air
Flooring
Carpet, Tile, Wood
Cooling
Central Air
Heating
Forced Air, Natural Gas
Fireplaces Features
Gas, Gas Log, Great Room, Master Bedroom, Outside, Rec/Bonus Room
Utilities
Cable Available
Exterior Details
Features
Private Yard
Patio Porch Features
Covered,Front Porch,Patio
Lot View
Mountain(s)
Water
Public
Sewer
Public Sewer
Land Details
PPA
920731.71
Garage & Parking
Parking Spaces
1
Parking Features
Garage, Smart Garage Door
Exterior Construction
Roof
Metal
Construction Materials
Frame, Stone, Wood Siding
Exterior Features
Private Yard
Window Features
Double Pane Windows
Security Features
Carbon Monoxide Detector(s),Smart Locks,Smoke Detector,Smoke Detector(s)
Builder Name 1
Ascent Builders
Builder Source
Plans
Financial Details
PSF Total
$252.73
PSF Finished All
$409.82
PSF Finished
$387.58
PSF Above Grade
$475.74
Previous Year Tax
3888.00
Year Tax
2018
Primary HOA Management Type
Professionally Managed
Primary HOA Name
Westwind Management
Primary HOA Phone
303-369-1800
Primary HOA Website
https://westwindmanagement.com/
Primary HOA Amenities
Gated,Golf Course
Primary HOA Fees Included
Maintenance Grounds, Recycling, Road Maintenance, Trash
Primary HOA Fees
320.00
Primary HOA Fees Frequency
Annually
Primary HOA Fees Total Annual
2320.00
Location
Schools
Elementary School
Northeast
Middle School
Sagewood
High School
Ponderosa
Walk Score®
Contact me about this property
James T. Wanzeck
RE/MAX Professionals
6020 Greenwood Plaza Boulevard
Greenwood Village, CO 80111, USA
6020 Greenwood Plaza Boulevard
Greenwood Village, CO 80111, USA
- (303) 887-1600 (Mobile)
- Invitation Code: masters
- jim@jimwanzeck.com
- https://JimWanzeck.com
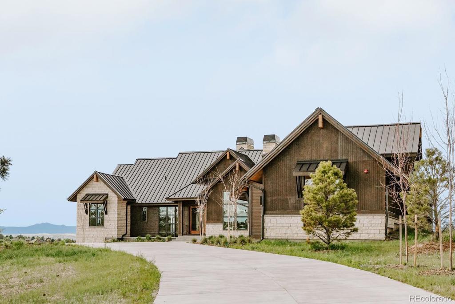
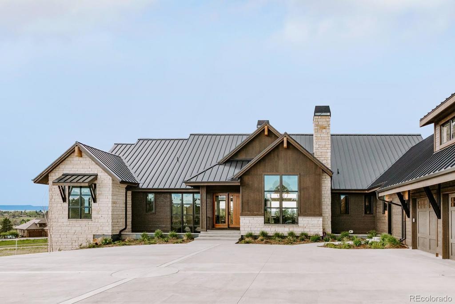
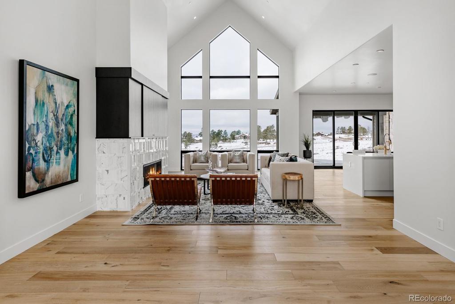
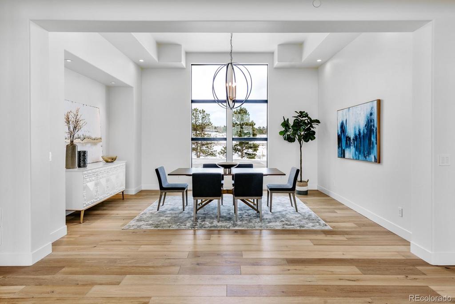
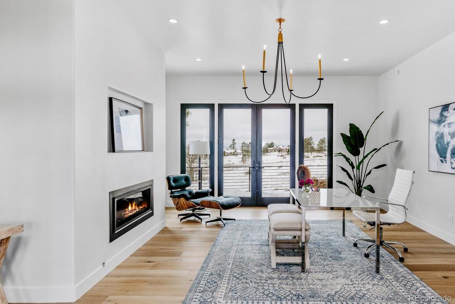
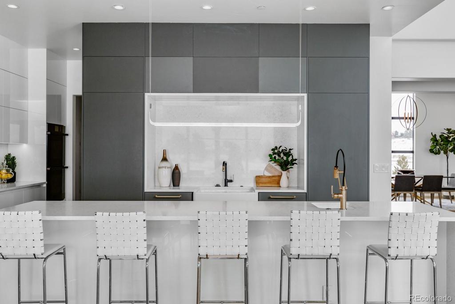
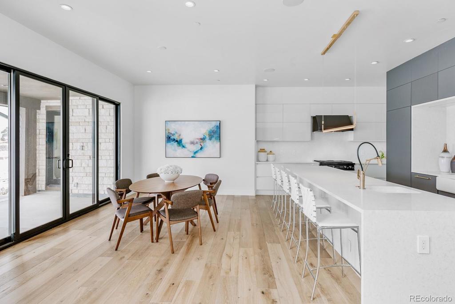
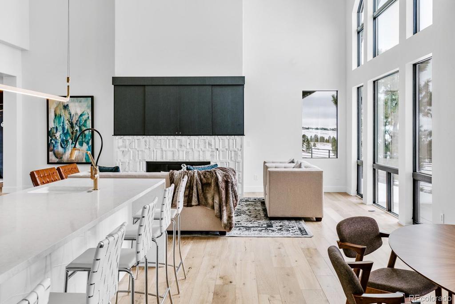
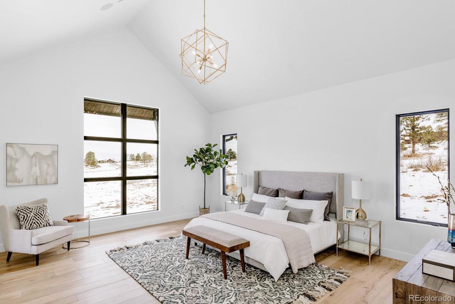
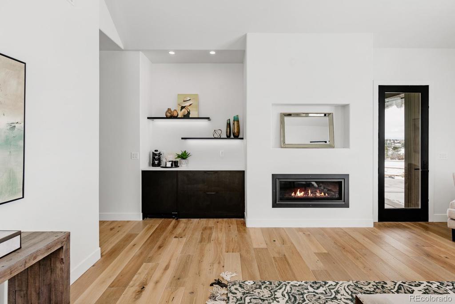
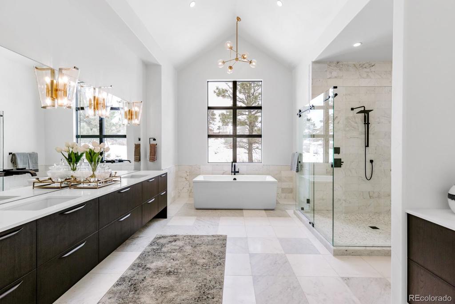
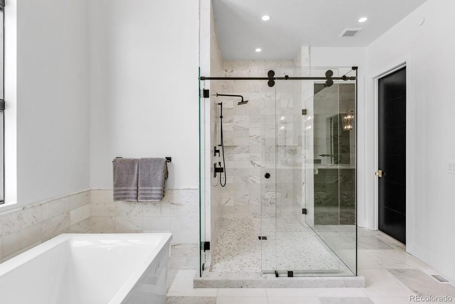
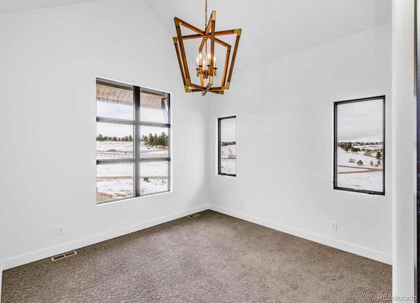
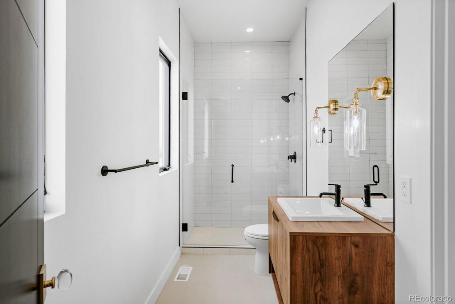
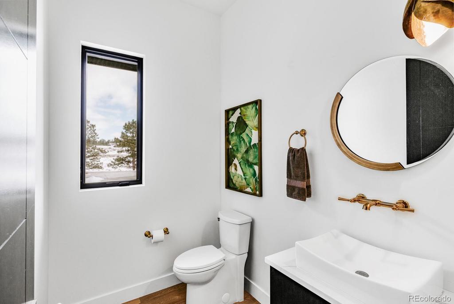
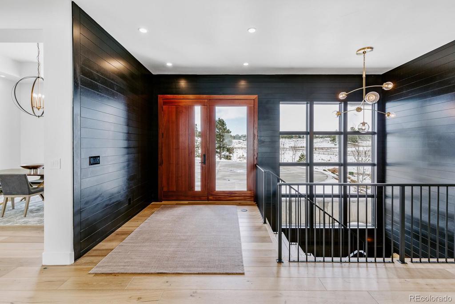
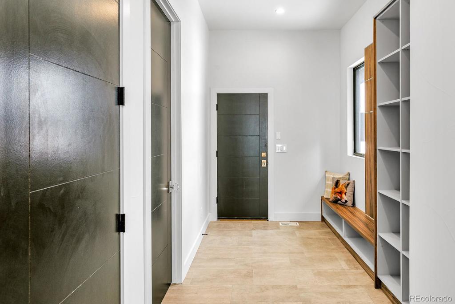
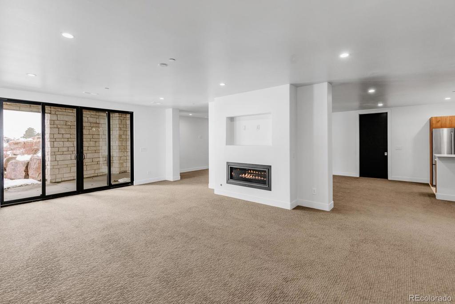
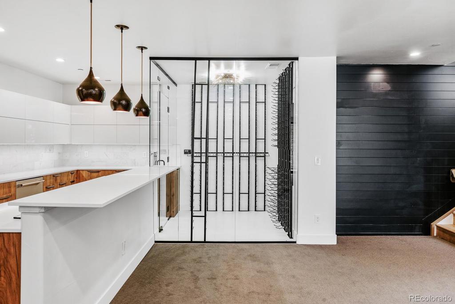
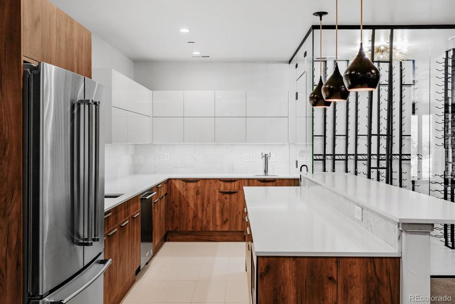
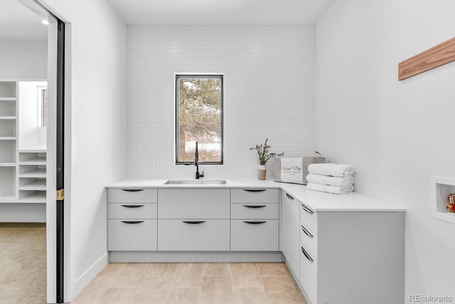
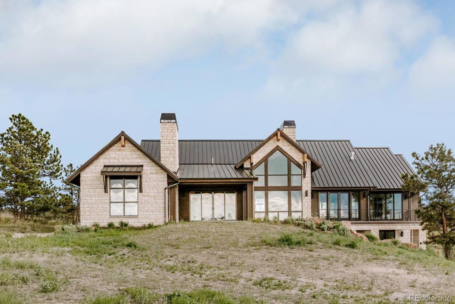
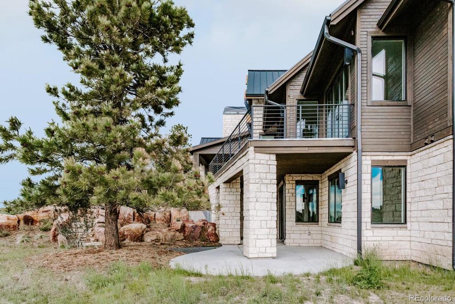
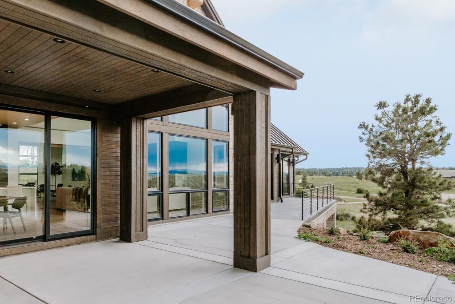
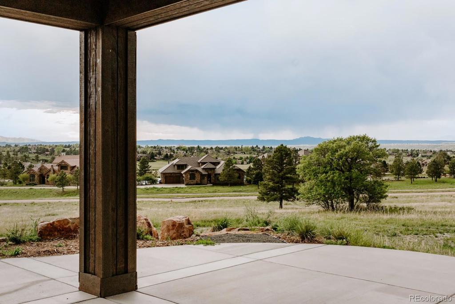
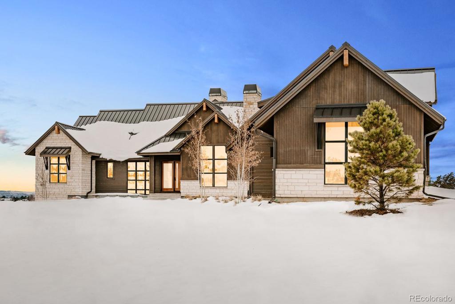


 Menu
Menu


