6255 Pine Hollow Drive
Parker, CO 80134 — Douglas county
Price
$519,900
Sqft
2949.00 SqFt
Baths
3
Beds
5
Description
Impeccably maintained and updated ranch is perched on over a 1/3 acre lot across the street from open space, providing both natural beauty and privacy! 3 bedrooms on the main floor plus 2 additional bedrooms in the finished walk-out basement. Welcome inside to the generous living room with stone fireplace and a view of the open space through the trees. Remodeled kitchen offers abundant maple cabinets for storage and convenient breakfast bar for daily use or entertaining. Cooking is simplified with double ovens and a smooth cooktop while you prep on Corian countertops. The maple floors extend into the eating space with access to the elevated low maintenance deck. If you are looking for a place to unwind, you’ve found it as you marvel at the serenity of the views and the sound of the light wind in the towering pines. Imagine enjoying a cup of coffee in the morning and the stunning sunsets at night as you appreciate this lovely outdoor space. Master suite features an updated ¾ bath with Euro glass shower door and slab granite at the kitchen height vanity plus a walk-in closet. Secondary bedrooms utilize the full hall bath with tile floors and kitchen height vanity with Corian top. Large useful backyard can also be accessed from the walk-out basement that hosts a media room with second fireplace. Snuggle into the sunken area and savor the warmth while you watch TV or visit with friends and family. Additional recreation space can be used for games, crafts, exercise, or whatever you dream up. Two lower level bedrooms utilize a full bathroom with similar finishes to the main floor and laundry is nearby. Two car extended garage includes built in storage. High efficiency furnace, central air, 3 attic fans and extra insulation in the attic provide comfort and the 50 gallon water heater was installed in 2019. Low e windows, newer roof and exterior paint, front and back sprinkler, white 6 panel doors and trim, this home has so much to appreciate!
Property Level and Sizes
SqFt Lot
15507.00
Lot Features
Ceiling Fan(s), Eat-in Kitchen, Vaulted Ceiling(s), Walk-In Closet(s), Wet Bar
Lot Size
0.36
Basement
Finished, Full, Walk-Out Access
Interior Details
Interior Features
Ceiling Fan(s), Eat-in Kitchen, Vaulted Ceiling(s), Walk-In Closet(s), Wet Bar
Appliances
Cooktop, Dishwasher, Disposal, Double Oven, Microwave, Refrigerator
Laundry Features
In Unit
Electric
Attic Fan, Central Air
Flooring
Carpet, Tile, Wood
Cooling
Attic Fan, Central Air
Heating
Forced Air
Fireplaces Features
Basement, Living Room
Exterior Details
Water
Public
Sewer
Public Sewer
Land Details
Road Surface Type
Paved
Garage & Parking
Exterior Construction
Roof
Composition, Simulated Shake, Wood
Construction Materials
Frame
Window Features
Double Pane Windows
Builder Source
Public Records
Financial Details
Previous Year Tax
1744.00
Year Tax
2018
Primary HOA Name
The Pinery Homeowners` Association
Primary HOA Phone
303-841-8572
Primary HOA Fees Included
Recycling, Trash
Primary HOA Fees
360.00
Primary HOA Fees Frequency
Annually
Location
Schools
Elementary School
Northeast
Middle School
Sagewood
High School
Ponderosa
Walk Score®
Contact me about this property
James T. Wanzeck
RE/MAX Professionals
6020 Greenwood Plaza Boulevard
Greenwood Village, CO 80111, USA
6020 Greenwood Plaza Boulevard
Greenwood Village, CO 80111, USA
- (303) 887-1600 (Mobile)
- Invitation Code: masters
- jim@jimwanzeck.com
- https://JimWanzeck.com
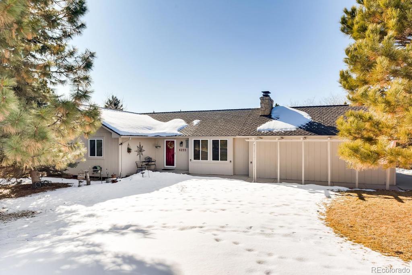
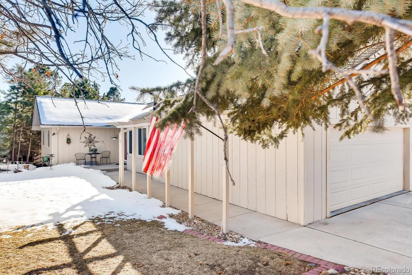
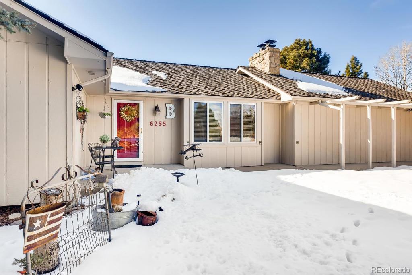
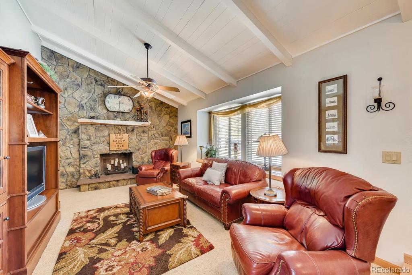
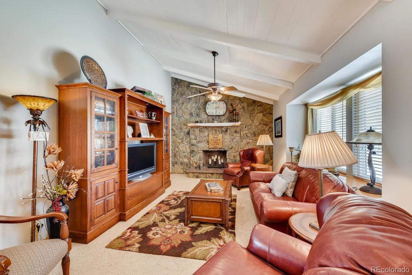
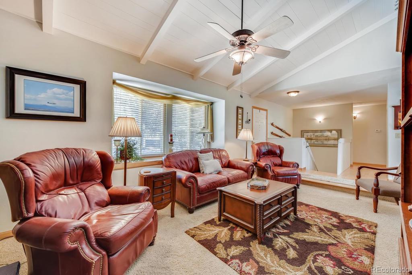
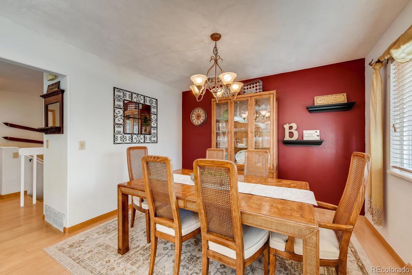
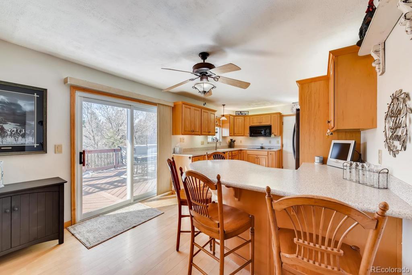
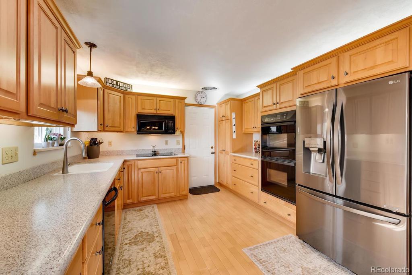
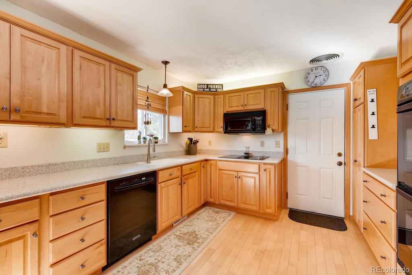
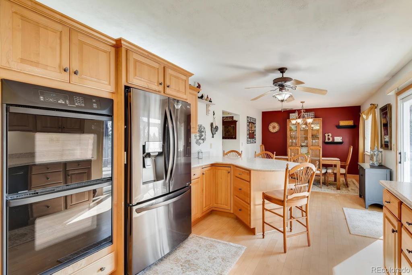
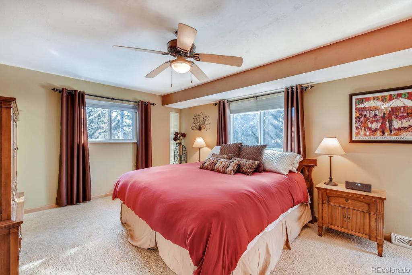
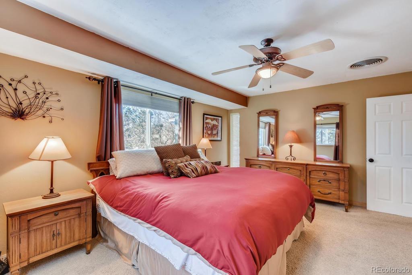
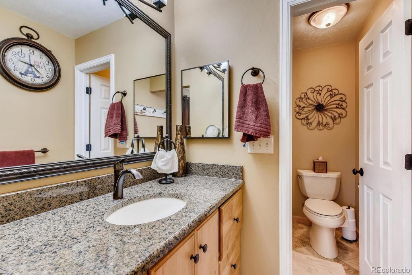
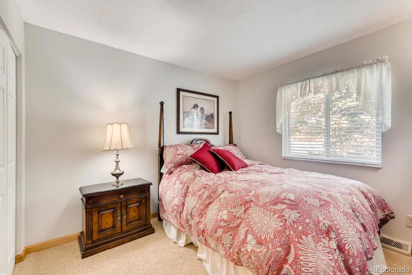
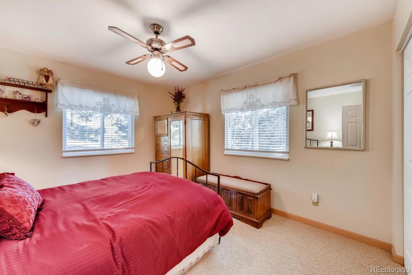
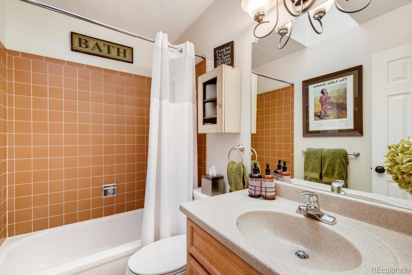
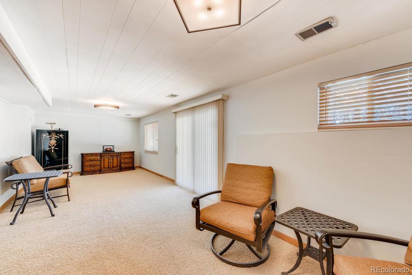
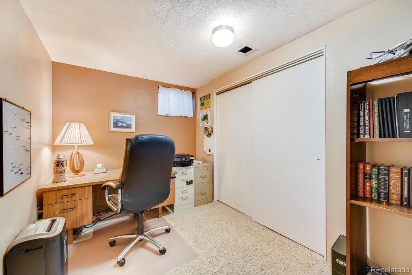
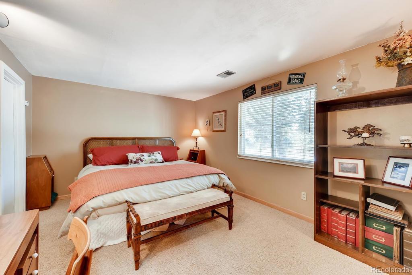
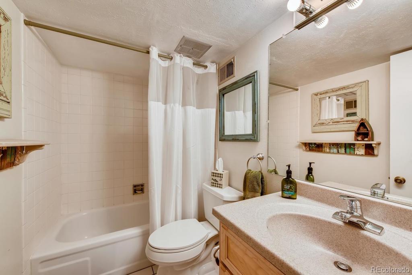
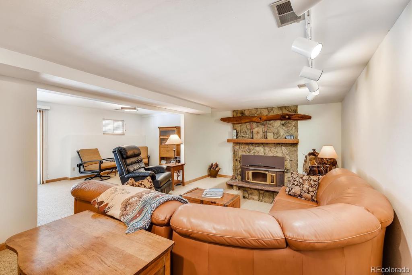
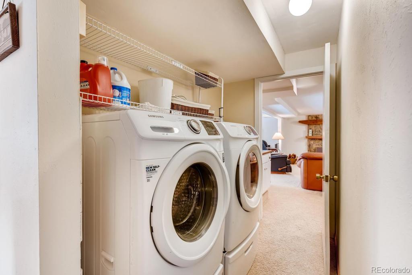
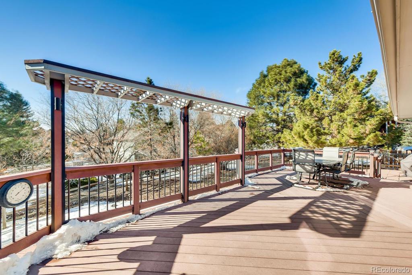
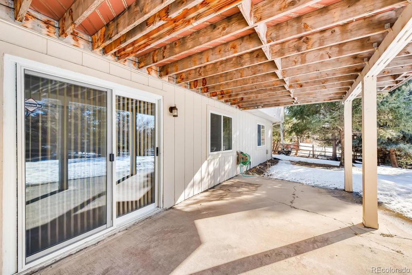
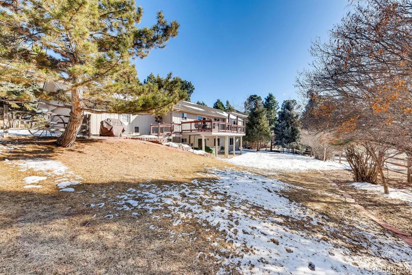
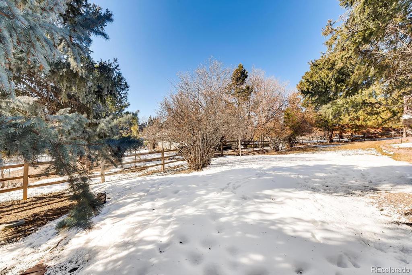
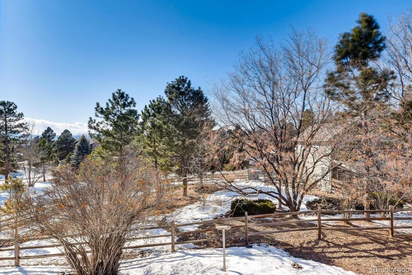


 Menu
Menu


