4667 Bayou Hills Road
Parker, CO 80134 — Douglas county
Price
$1,195,000
Sqft
5420.00 SqFt
Baths
5
Beds
5
Description
Are you longing for the authentic Colorado ranch lifestyle, where you can kick off your boots and have almost five sprawling acres with majestic mountain views in the background? Secluded behind a private gate and completely enclosed by gorgeous new Canadian cedar rail fencing, this updated home has extensive landscaping, wraparound deck, and a sparkling pool. Just beyond your fence, the Bayou Gulch Connector Trail offers access to miles of non-motorized trails. Expansive, open-plan living areas greet you, including a sunken great room set beneath a soaring ceiling and showcased by picture windows, new wood floors, and a gas fireplace. The designer kitchen takes centerstage at the heart of this warm Western homestead and is equipped with commercial grade appliances.This property is ideal for equestrian enthusiasts and dog lovers with over four acres of lush pastures, crossed-fenced with numerous walk/drive-thru gates. It features a 50’x48’ barn fitted with two Stable Master stalls with auto-waterers and a heated tack room with sink and cabinets. There is a surplus of storage in the barn, including a drive-in RV/trailer garage with oversized electric lift doors, workshop, and a loft with a finished 3/4 bath. It feels like you’re in the heart of the country, but all the amenities you need are just 10-15 minutes away.
Property Level and Sizes
SqFt Lot
198634.00
Lot Features
Breakfast Nook, Built-in Features, Ceiling Fan(s), Eat-in Kitchen, Five Piece Bath, Granite Counters, Jack & Jill Bath, Jet Action Tub, Kitchen Island, Master Suite, Open Floorplan, Smoke Free, Sound System, Spa/Hot Tub
Lot Size
4.56
Foundation Details
Slab
Basement
Exterior Entry,Finished,Full,Walk-Out Access
Base Ceiling Height
8
Interior Details
Interior Features
Breakfast Nook, Built-in Features, Ceiling Fan(s), Eat-in Kitchen, Five Piece Bath, Granite Counters, Jack & Jill Bath, Jet Action Tub, Kitchen Island, Master Suite, Open Floorplan, Smoke Free, Sound System, Spa/Hot Tub
Appliances
Convection Oven, Cooktop, Gas Water Heater, Microwave, Oven, Range Hood, Warming Drawer
Electric
Attic Fan, Central Air
Flooring
Carpet, Tile, Wood
Cooling
Attic Fan, Central Air
Heating
Forced Air, Natural Gas
Fireplaces Features
Gas, Gas Log, Great Room, Living Room, Outside
Utilities
Electricity Connected, Natural Gas Available
Exterior Details
Features
Balcony, Fire Pit, Lighting, Private Yard, Spa/Hot Tub, Water Feature
Patio Porch Features
Covered,Deck,Patio,Wrap Around
Lot View
Mountain(s)
Water
Well
Sewer
Septic Tank
Land Details
PPA
241228.07
Well Type
Private
Well User
Domestic
Road Frontage Type
Public Road
Road Responsibility
Public Maintained Road
Road Surface Type
Paved
Garage & Parking
Parking Spaces
2
Parking Features
220 Volts, Asphalt, Circular Driveway, Dry Walled, Finished, Floor Coating, Insulated, Lighted, Oversized, Oversized Door, RV Garage, Storage
Exterior Construction
Roof
Concrete
Construction Materials
Brick, Frame, Stucco
Architectural Style
Traditional
Exterior Features
Balcony, Fire Pit, Lighting, Private Yard, Spa/Hot Tub, Water Feature
Window Features
Double Pane Windows
Security Features
Carbon Monoxide Detector(s),Security System,Smoke Detector(s)
Builder Source
Public Records
Financial Details
PSF Total
$202.95
PSF Finished
$206.61
PSF Above Grade
$318.56
Previous Year Tax
5655.00
Year Tax
2019
Primary HOA Fees
0.00
Location
Schools
Elementary School
Franktown
Middle School
Sagewood
High School
Ponderosa
Walk Score®
Contact me about this property
James T. Wanzeck
RE/MAX Professionals
6020 Greenwood Plaza Boulevard
Greenwood Village, CO 80111, USA
6020 Greenwood Plaza Boulevard
Greenwood Village, CO 80111, USA
- (303) 887-1600 (Mobile)
- Invitation Code: masters
- jim@jimwanzeck.com
- https://JimWanzeck.com
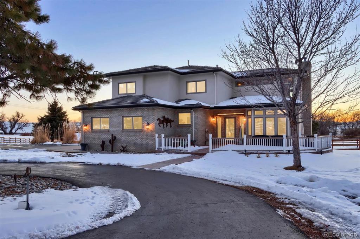
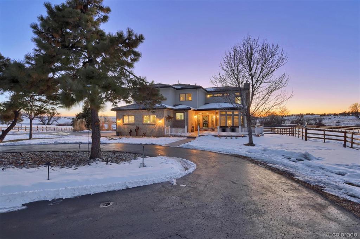
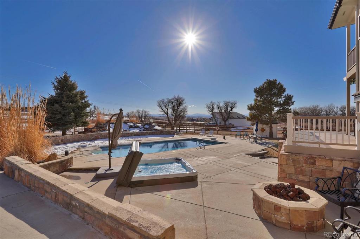
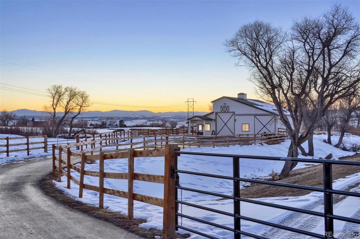
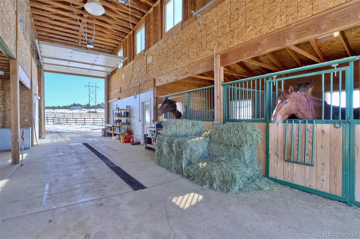
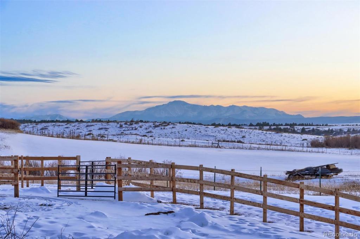
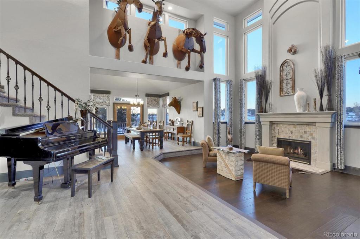
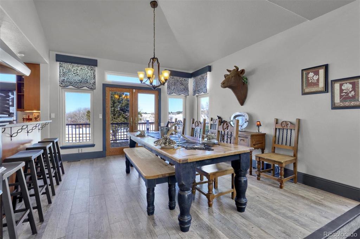
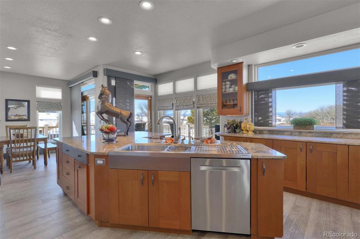
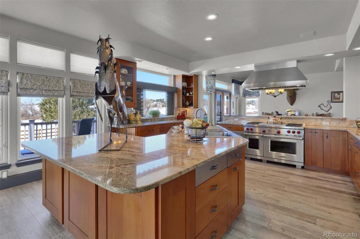
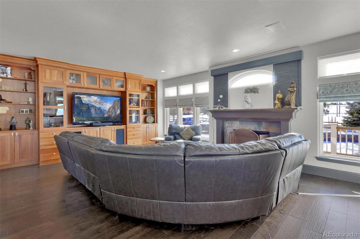
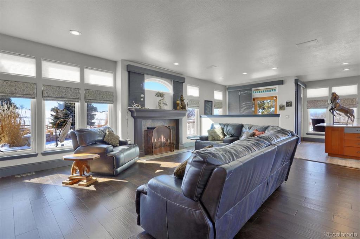
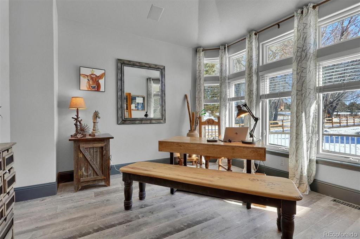
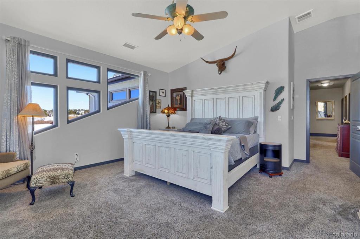
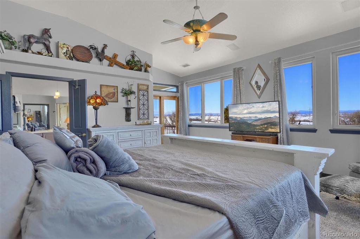
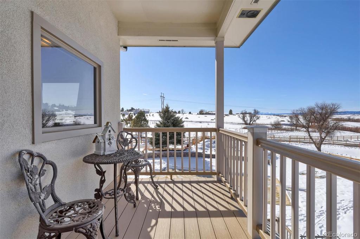
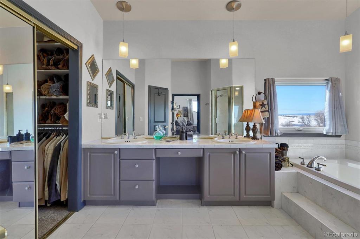
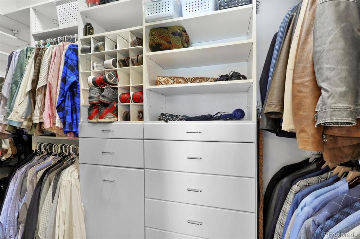
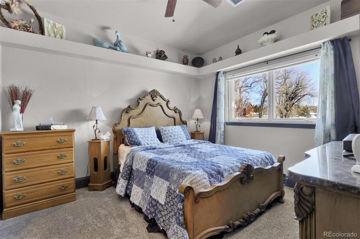
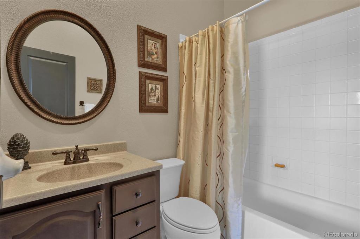
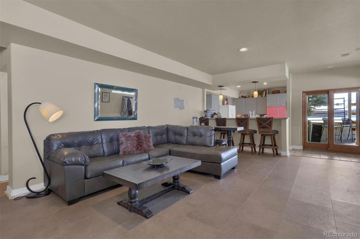
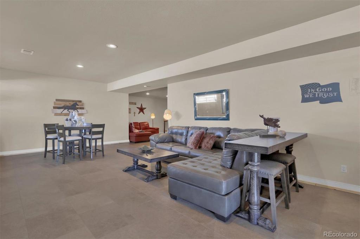
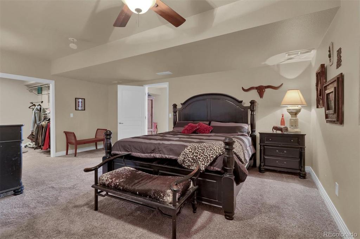
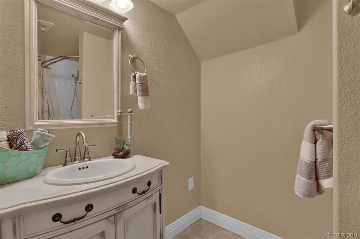
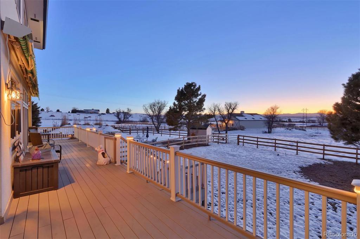
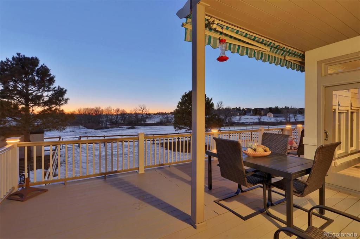
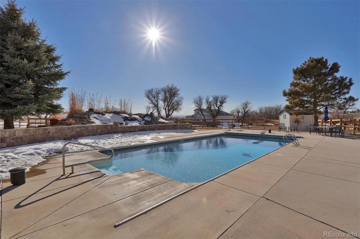
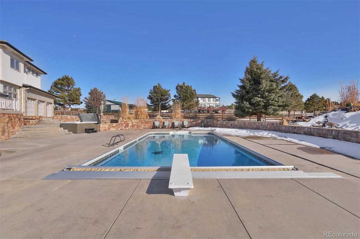
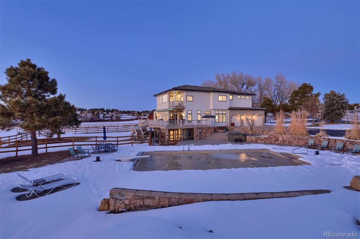
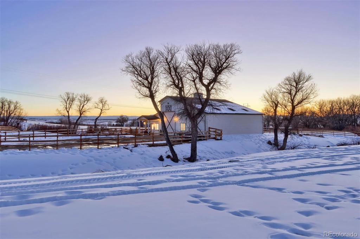
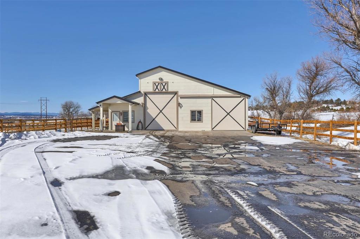
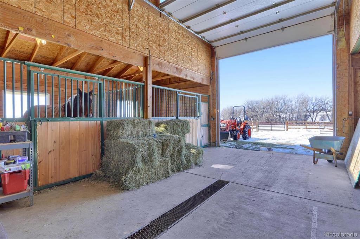
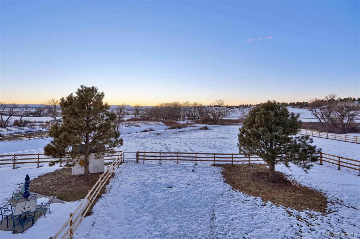
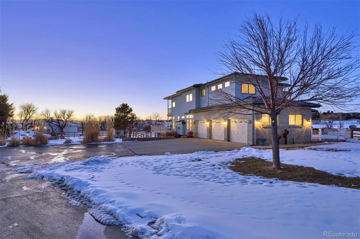
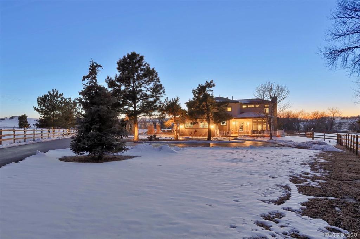
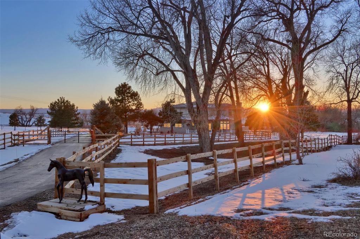
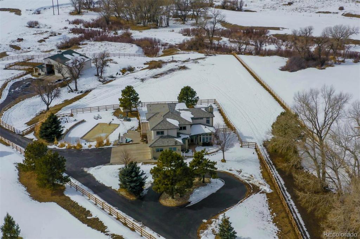
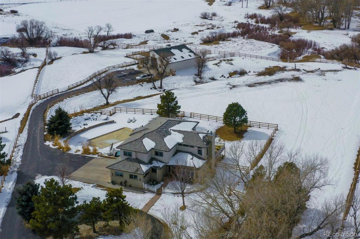
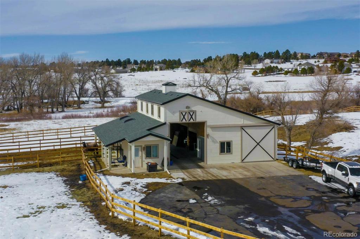
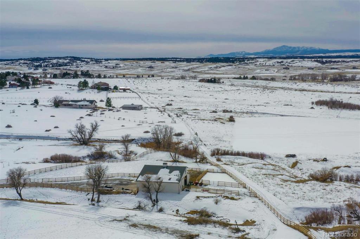


 Menu
Menu


