17706 Baxter Drive
Parker, CO 80134 — Douglas county
Price
$550,000
Sqft
3826.00 SqFt
Baths
4
Beds
4
Description
Welcome home! You do not want to miss this beautifully updated home in the heart of Parker! You're greeted with vaulted ceilings in the entry that look up the beautiful stair rail to the second floor. On the main level you have a formal sitting room, formal dining room, kitchen, eat-in-kitchen dining, living room, laundry, 1/2 bath and enclosed office with french doors. In the kitchen there are stainless steel appliances, double ovens, leathered granite countertops, and the cooktop does have a gas hookup ready to go! Upstairs you can retreat to the expansive master suite that has room for a sitting area. The 5-piece master bath includes a large walk-in closet, leathered granite countertops, dual vanities, soaking tub and separate water closet. Each of the other two upper level bedrooms has their own large walk-in closet! The full bath on the upper level includes double sinks and leathered granite countertops. Downstairs you'll find the custom finished basement that was just recently done! The basement includes a 4th bedroom with attached 3/4 bath, a living room and a bonus room with barn doors that could be an exercise room or office - options are endless! As the weather starts to warm up this spring you can enjoy morning coffee on the Trex deck in the backyard, or entertain on your large paver patio along the side of the house. The roof was just replaced in 2019! Clarke Farms has many neighborhood trails and amenities to enjoy or take a walk or quick drive to downtown Parker!
Property Level and Sizes
SqFt Lot
8102.00
Lot Features
Built-in Features, Five Piece Bath, Granite Counters, Kitchen Island, Primary Suite, Open Floorplan, Radon Mitigation System, Utility Sink, Vaulted Ceiling(s), Walk-In Closet(s)
Lot Size
0.19
Basement
Finished
Interior Details
Interior Features
Built-in Features, Five Piece Bath, Granite Counters, Kitchen Island, Primary Suite, Open Floorplan, Radon Mitigation System, Utility Sink, Vaulted Ceiling(s), Walk-In Closet(s)
Appliances
Cooktop, Dishwasher, Disposal, Double Oven, Humidifier, Microwave, Refrigerator
Electric
Central Air
Flooring
Carpet, Tile, Wood
Cooling
Central Air
Heating
Forced Air
Fireplaces Features
Living Room
Exterior Details
Features
Private Yard
Water
Public
Sewer
Public Sewer
Land Details
Garage & Parking
Exterior Construction
Roof
Composition
Construction Materials
Frame
Exterior Features
Private Yard
Window Features
Window Coverings, Window Treatments
Builder Source
Public Records
Financial Details
Previous Year Tax
2574.00
Year Tax
2018
Primary HOA Name
MSI
Primary HOA Phone
303-420-6611
Primary HOA Amenities
Clubhouse, Pool, Tennis Court(s)
Primary HOA Fees Included
Maintenance Grounds, Trash
Primary HOA Fees
97.00
Primary HOA Fees Frequency
Monthly
Location
Schools
Elementary School
Cherokee Trail
Middle School
Sierra
High School
Chaparral
Walk Score®
Contact me about this property
James T. Wanzeck
RE/MAX Professionals
6020 Greenwood Plaza Boulevard
Greenwood Village, CO 80111, USA
6020 Greenwood Plaza Boulevard
Greenwood Village, CO 80111, USA
- (303) 887-1600 (Mobile)
- Invitation Code: masters
- jim@jimwanzeck.com
- https://JimWanzeck.com
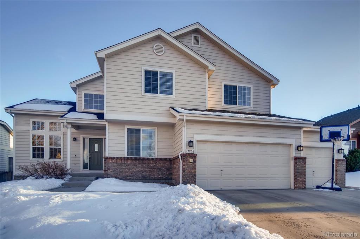
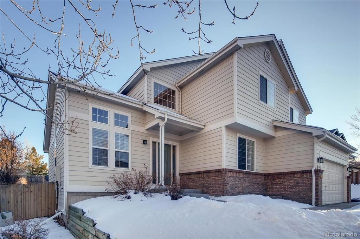
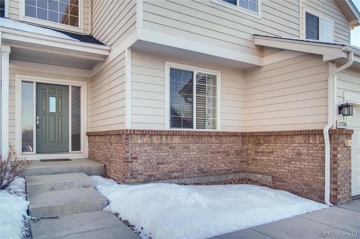
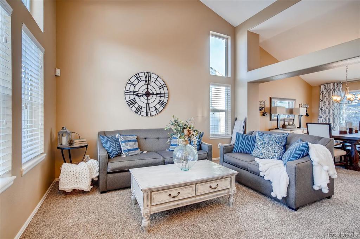
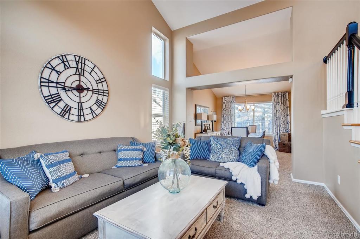
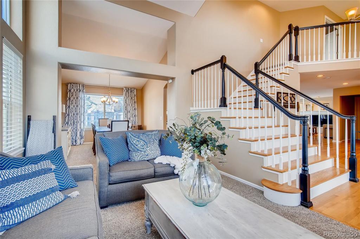
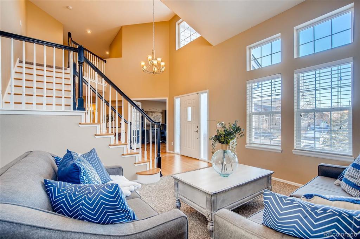
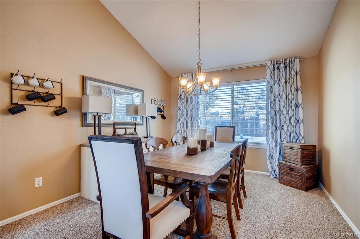
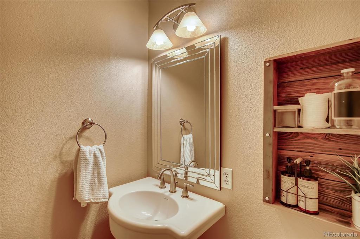
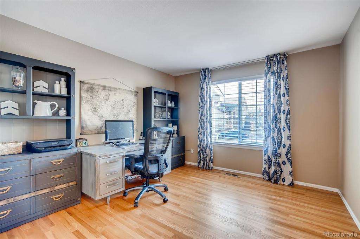
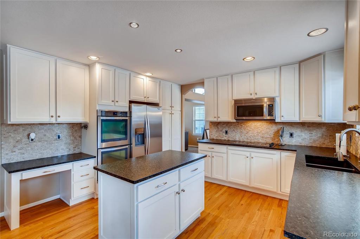
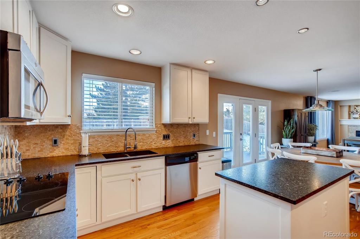
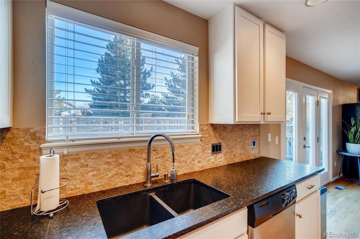
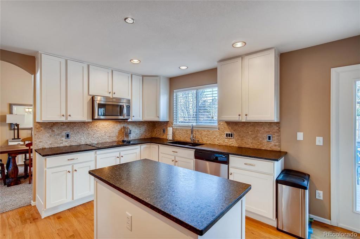
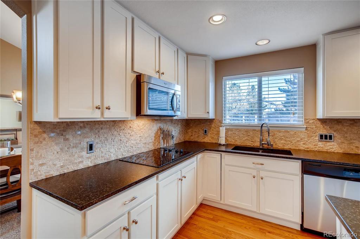
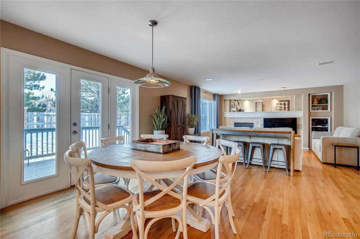
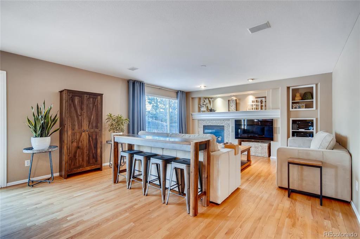
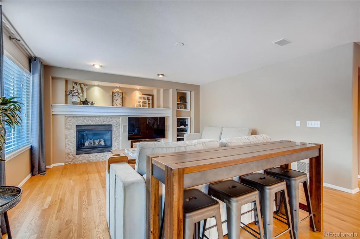
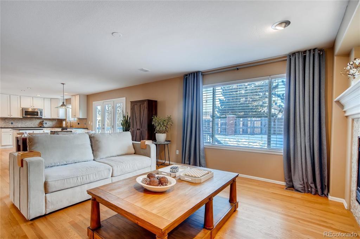
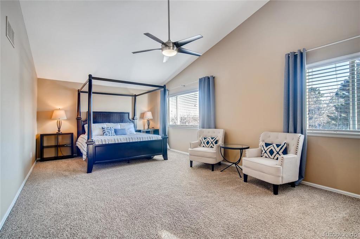
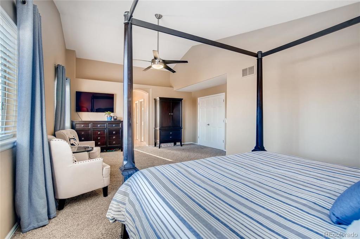
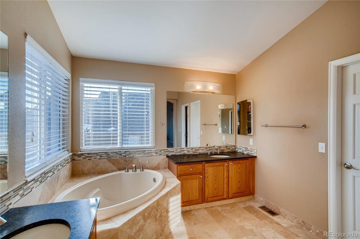
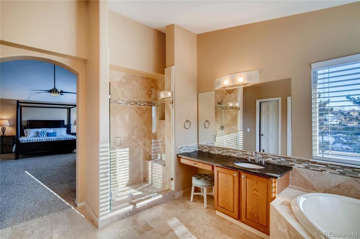
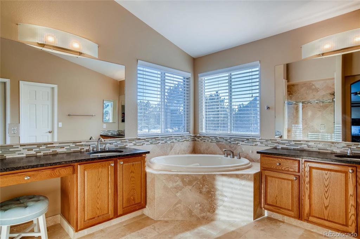
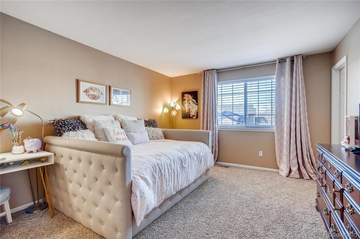
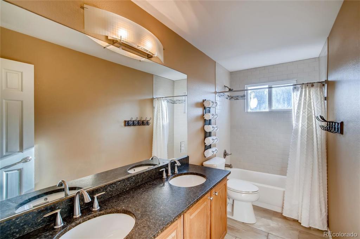
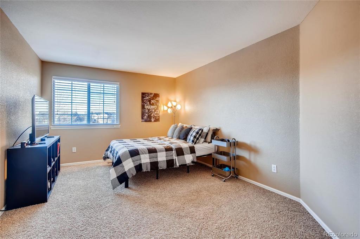
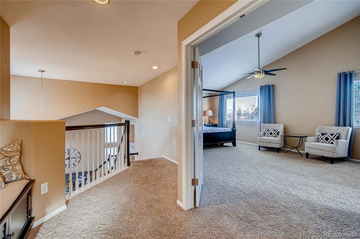
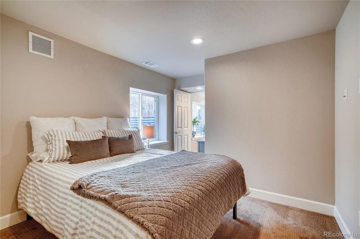
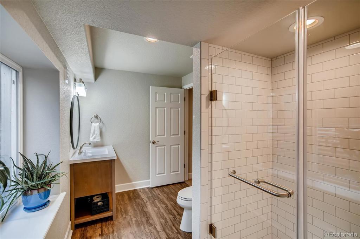
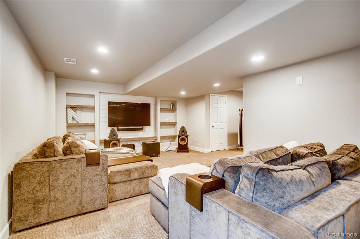
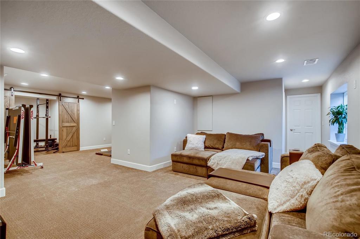
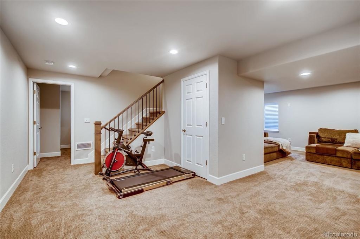
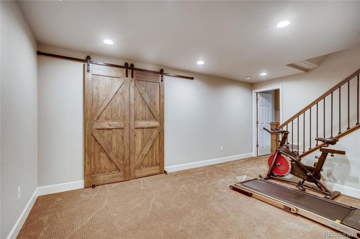
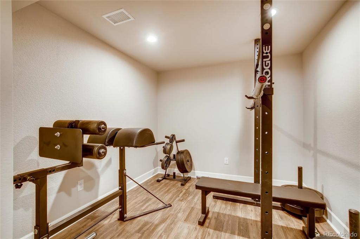
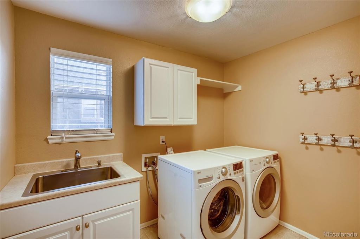
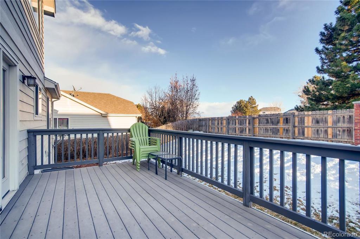
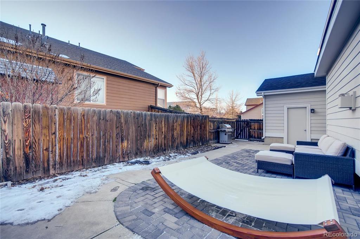
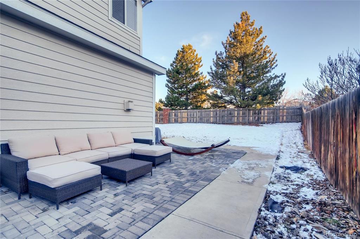
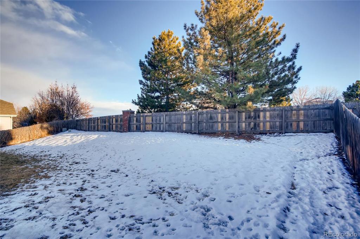


 Menu
Menu


