16597 E Prairie Wind Avenue
Parker, CO 80134 — Douglas county
Price
$439,900
Sqft
3192.00 SqFt
Baths
3
Beds
4
Description
Completely turn-key Parker home ready for you to make your own! Wonderful curb appeal thanks to a charming front porch. Formal living and dining room off the entrance are bright and light. Spacious eat-in kitchen delights with granite countertops, refinished hardwood floors, refaced kitchen cabinets, stainless steel appliances and a tile backsplash. Kitchen flows into the family room that is anchored around a cozy gas burning fireplace. Upstairs, are 3 bright secondary bedrooms, a convenient laundry room with a sink and granite countertop, a beautifully updated full bath with more granite countertops and the master suite. Luxurious master boasts a tray ceiling, his and hers walk-in closets, a 5 piece bath and views of downtown Parker. Unfinished basement provides room to grow and excellent storage space. Attached 3-car tandem garage accommodates all your toys. Lovely outdoor space features a deck, a fence, xeriscaping and backs to a greenbelt. Great location walking distance to schools and parks.
Property Level and Sizes
SqFt Lot
4574.00
Lot Features
Master Suite, Breakfast Nook, Built-in Features, Ceiling Fan(s), Eat-in Kitchen, Five Piece Bath, Granite Counters, Laminate Counters, Open Floorplan, Utility Sink, Walk-In Closet(s), Wired for Data
Lot Size
0.10
Foundation Details
Slab
Basement
Interior Entry/Standard,Partial,Sump Pump,Unfinished
Interior Details
Interior Features
Master Suite, Breakfast Nook, Built-in Features, Ceiling Fan(s), Eat-in Kitchen, Five Piece Bath, Granite Counters, Laminate Counters, Open Floorplan, Utility Sink, Walk-In Closet(s), Wired for Data
Appliances
Dishwasher, Disposal, Dryer, Gas Water Heater, Humidifier, Microwave, Oven, Refrigerator, Sump Pump, Washer, Washer/Dryer
Electric
Central Air
Flooring
Carpet, Tile, Wood
Cooling
Central Air
Heating
Forced Air, Natural Gas
Fireplaces Features
Family Room, Gas, Gas Log
Utilities
Cable Available, Electricity Connected, Internet Access (Wired), Natural Gas Available, Natural Gas Connected, Phone Connected
Exterior Details
Features
Private Yard, Rain Gutters
Patio Porch Features
Deck,Front Porch
Water
Public
Sewer
Public Sewer
Land Details
PPA
4325000.00
Road Frontage Type
Public Road
Road Surface Type
Paved
Garage & Parking
Parking Spaces
1
Parking Features
Garage, Concrete, Tandem
Exterior Construction
Roof
Composition
Construction Materials
Brick, Concrete, Frame, Wood Siding
Architectural Style
Traditional
Exterior Features
Private Yard, Rain Gutters
Window Features
Double Pane Windows, Window Coverings
Security Features
Smoke Detector(s)
Builder Name 2
Thlnew1 LLC
Builder Source
Public Records
Financial Details
PSF Total
$135.49
PSF Finished All
$191.20
PSF Finished
$191.20
PSF Above Grade
$191.20
Previous Year Tax
3367.00
Year Tax
2018
Primary HOA Management Type
Professionally Managed
Primary HOA Name
Horse Creek HOA
Primary HOA Phone
303-985-9623
Primary HOA Website
www.horsecreekhoa.com
Primary HOA Amenities
Clubhouse,Pool,Spa/Hot Tub
Primary HOA Fees Included
Maintenance Grounds, Recycling, Snow Removal, Trash
Primary HOA Fees
94.00
Primary HOA Fees Frequency
Monthly
Primary HOA Fees Total Annual
1128.00
Location
Schools
Elementary School
Gold Rush
Middle School
Cimarron
High School
Legend
Walk Score®
Contact me about this property
James T. Wanzeck
RE/MAX Professionals
6020 Greenwood Plaza Boulevard
Greenwood Village, CO 80111, USA
6020 Greenwood Plaza Boulevard
Greenwood Village, CO 80111, USA
- (303) 887-1600 (Mobile)
- Invitation Code: masters
- jim@jimwanzeck.com
- https://JimWanzeck.com
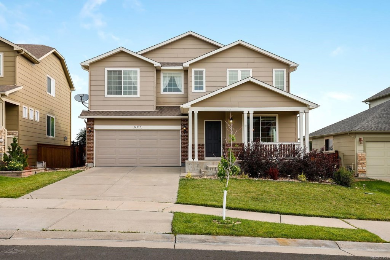
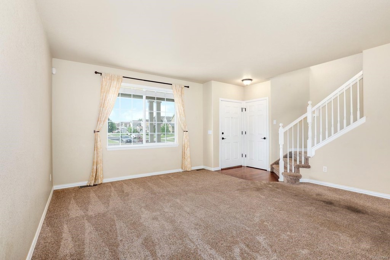
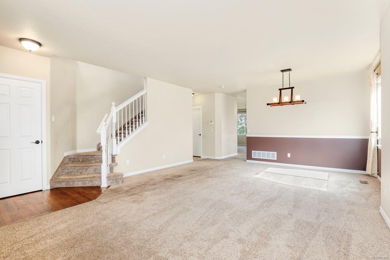
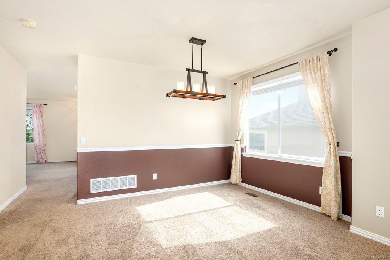
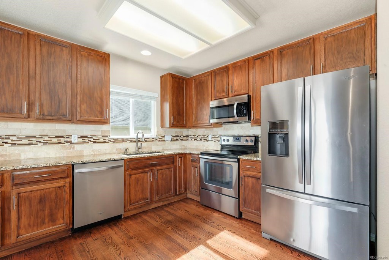
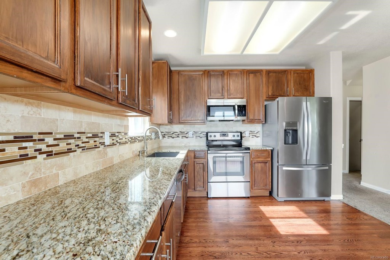
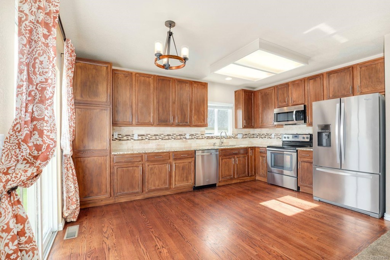
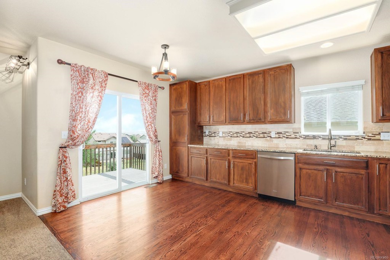
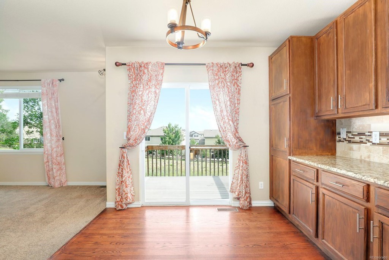
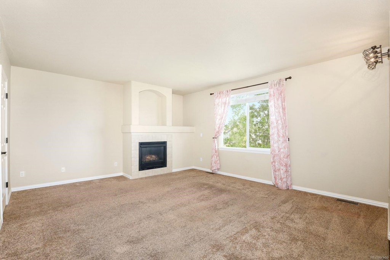
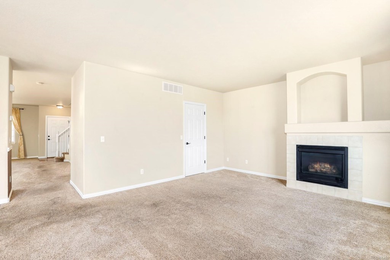
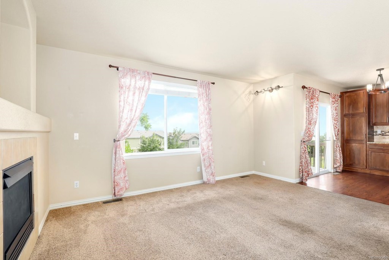
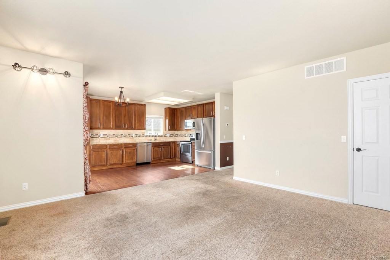
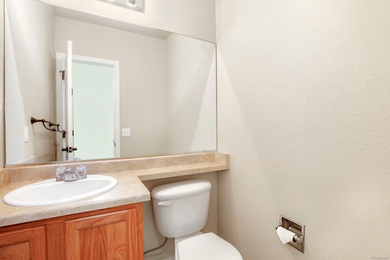
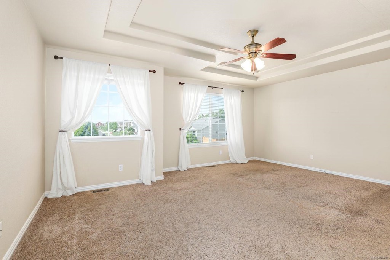
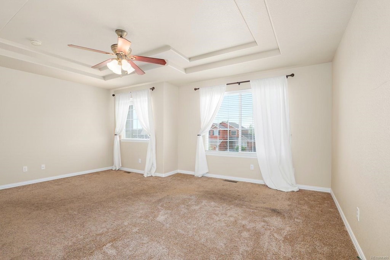
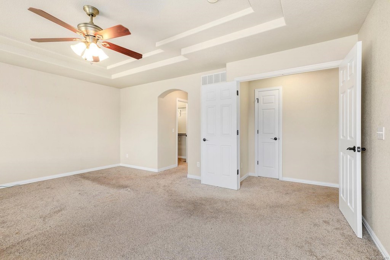
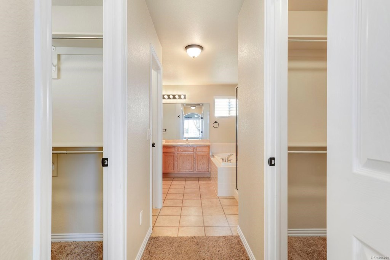
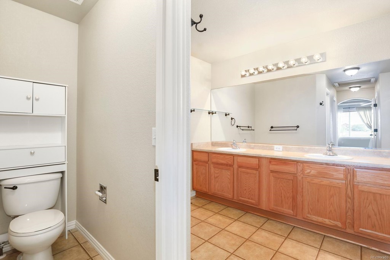
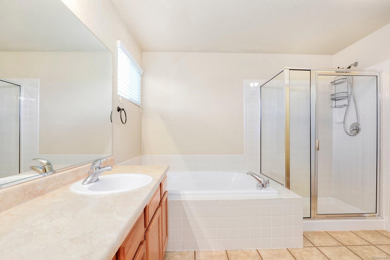
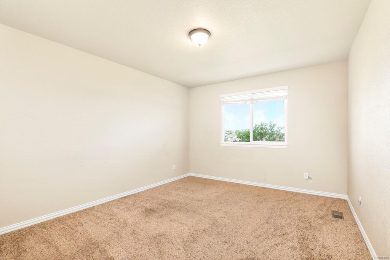
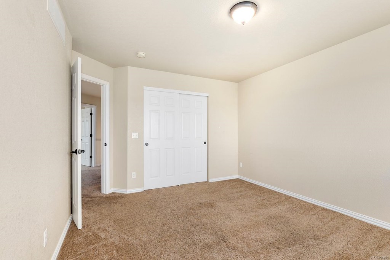
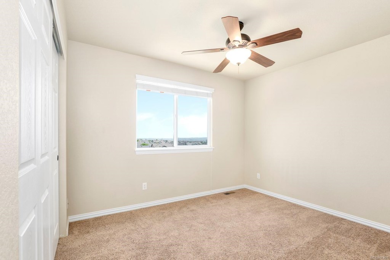
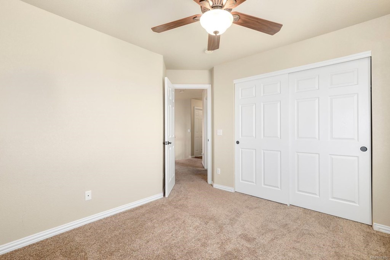
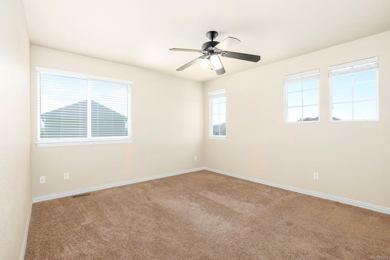
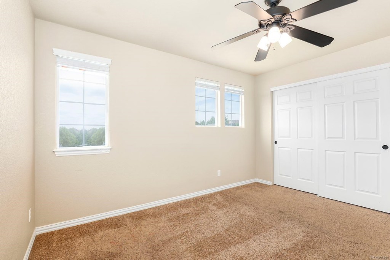
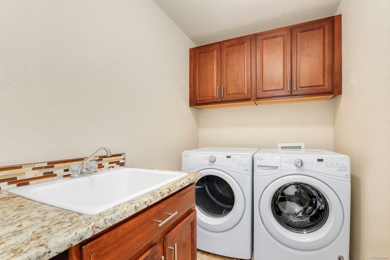
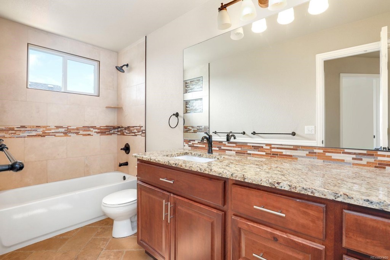
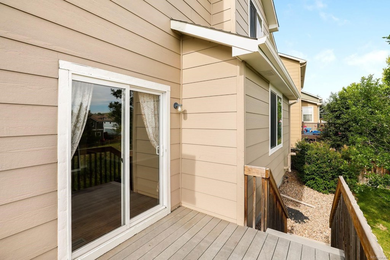
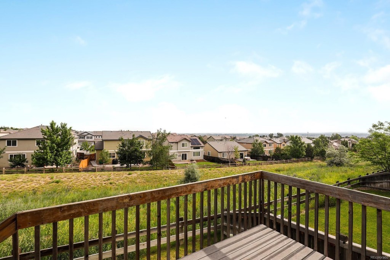
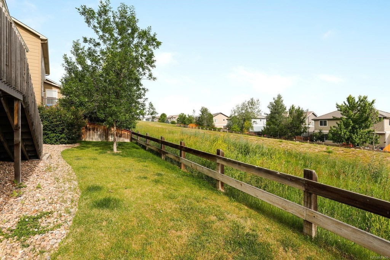
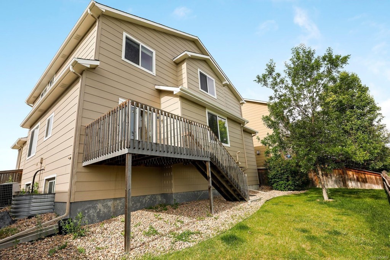
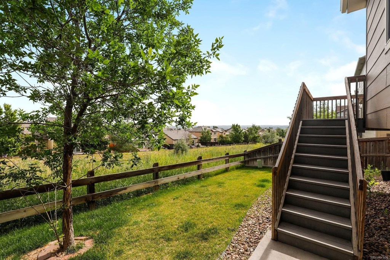
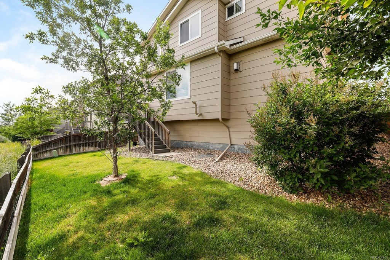
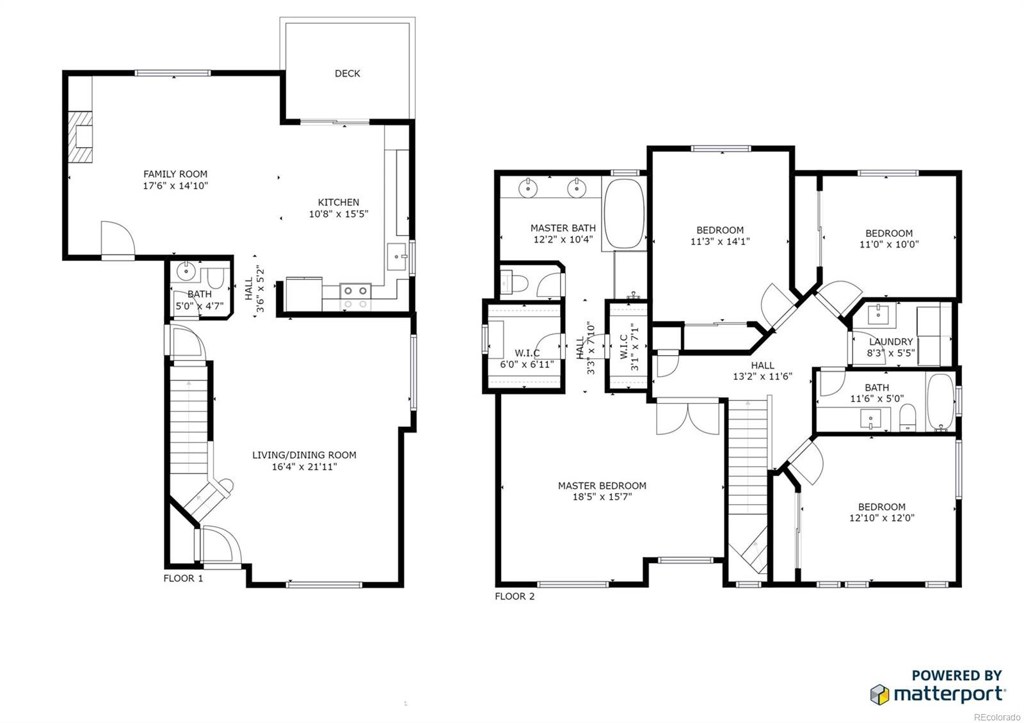


 Menu
Menu


