15559 E Pine Drop Avenue
Parker, CO 80134 — Douglas county
Price
$549,900
Sqft
4090.00 SqFt
Baths
3
Beds
3
Description
Meticulously maintained ranch in GREAT location! Cul-de-sac home backing to open space/walking trails, close to interstates and main street Parker. The open layout is bright and functional with an abundance of windows letting in natural light. The large foyer opens into the den/ formal living room currently used as office space. Spacious formal dining room with crown molding accents. The family room features large windows and a gas fireplace and opens into the kitchen with large eat-in area. Kitchen offers abundance of cabinets, granite counters, stainless steel appliances, large pantry, and double ovens. The oversized island has plenty of room for barstools. The breakfast eating area opens to the back deck overlooking open space. Large main level master with ceiling fan and 5 piece en-suite bathroom with HUGE closet. An additional main level bedroom is located off of the foyer and has a private bathroom. Laundry room has cabinets for storage and sink. Finished basement with large open recreation area, third bedroom offers so much space and an incredible walk in closet and full size bathroom with new granite slab counters. Extra unfurnished storage space in two different basement rooms. Private fenced in yard has deck and two large patio spaces with Pergola. So much wonderful areas to entertain....New Water Heater in 2019. Please be sure to take advantage of all virtual resources like photos, virtual tours, single property websites and/or 3D Matterport tours to familiarize yourself with the property prior to in-person showings.
Property Level and Sizes
SqFt Lot
6882.00
Lot Features
Ceiling Fan(s), Eat-in Kitchen, Entrance Foyer, Five Piece Bath, Granite Counters, Kitchen Island, Primary Suite, Open Floorplan, Pantry, Smoke Free, Walk-In Closet(s)
Lot Size
0.16
Foundation Details
Slab
Basement
Finished, Full, Interior Entry, Unfinished
Interior Details
Interior Features
Ceiling Fan(s), Eat-in Kitchen, Entrance Foyer, Five Piece Bath, Granite Counters, Kitchen Island, Primary Suite, Open Floorplan, Pantry, Smoke Free, Walk-In Closet(s)
Appliances
Cooktop, Dishwasher, Disposal, Double Oven, Microwave, Refrigerator, Self Cleaning Oven
Laundry Features
In Unit
Electric
Central Air
Flooring
Carpet, Tile, Wood
Cooling
Central Air
Heating
Forced Air
Fireplaces Features
Family Room, Gas
Utilities
Cable Available, Electricity Connected, Internet Access (Wired), Natural Gas Connected, Phone Available
Exterior Details
Features
Private Yard
Lot View
Meadow, Mountain(s)
Water
Public
Sewer
Public Sewer
Land Details
Road Frontage Type
Public
Road Responsibility
Public Maintained Road
Road Surface Type
Paved
Garage & Parking
Parking Features
Concrete, Oversized, Tandem
Exterior Construction
Roof
Composition
Construction Materials
Frame, Rock
Exterior Features
Private Yard
Security Features
Carbon Monoxide Detector(s), Smoke Detector(s)
Builder Source
Public Records
Financial Details
Previous Year Tax
4478.00
Year Tax
2018
Primary HOA Name
Newlin Meadows
Primary HOA Phone
303-420-4433
Primary HOA Amenities
Park, Playground, Trail(s)
Primary HOA Fees Included
Maintenance Grounds, Trash
Primary HOA Fees
80.00
Primary HOA Fees Frequency
Monthly
Location
Schools
Elementary School
Gold Rush
Middle School
Cimarron
High School
Legend
Walk Score®
Contact me about this property
James T. Wanzeck
RE/MAX Professionals
6020 Greenwood Plaza Boulevard
Greenwood Village, CO 80111, USA
6020 Greenwood Plaza Boulevard
Greenwood Village, CO 80111, USA
- (303) 887-1600 (Mobile)
- Invitation Code: masters
- jim@jimwanzeck.com
- https://JimWanzeck.com
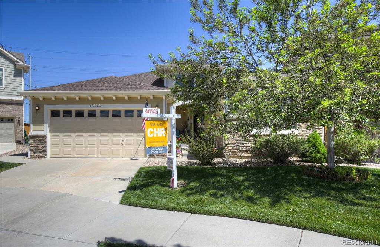
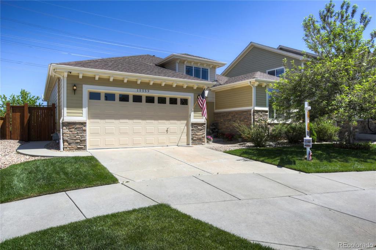
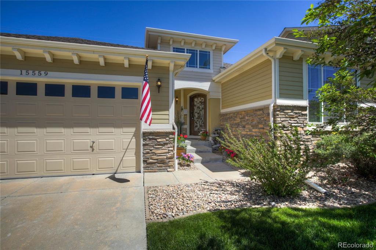
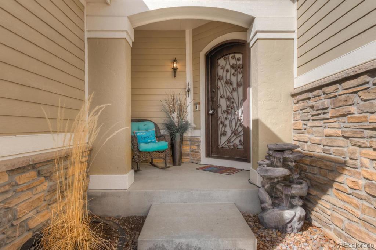
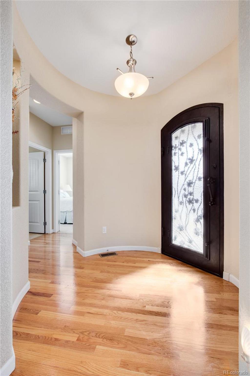
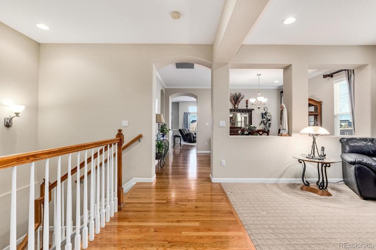
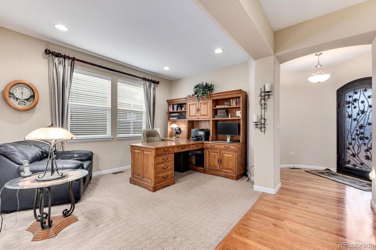
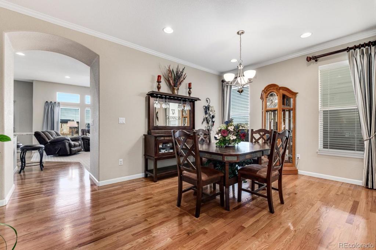
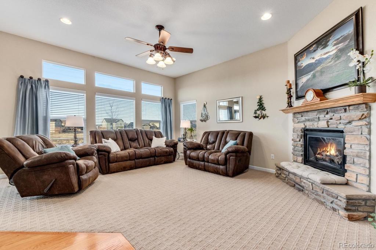
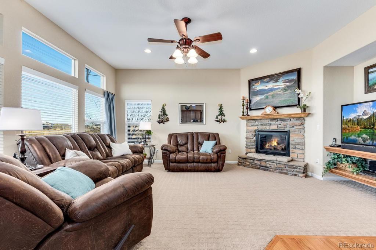
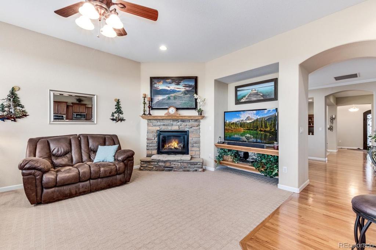
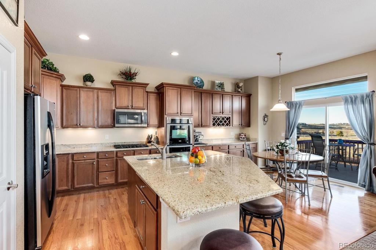
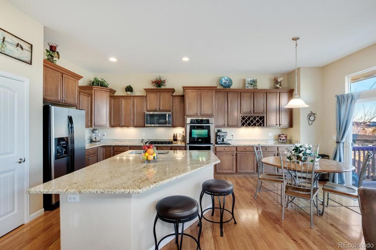
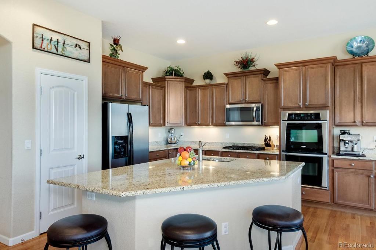
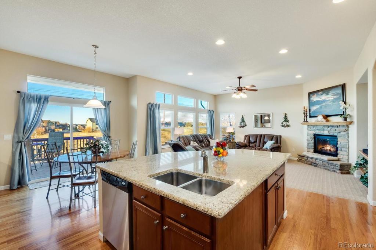
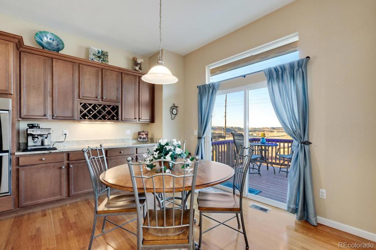
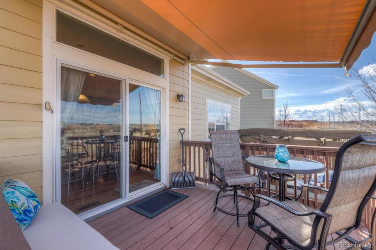
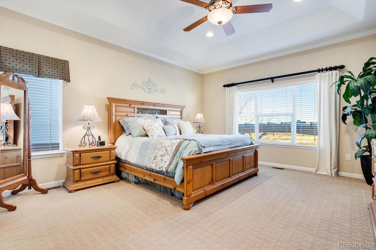
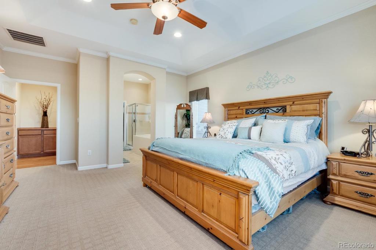
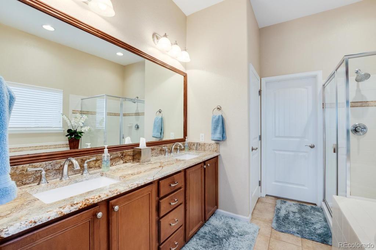
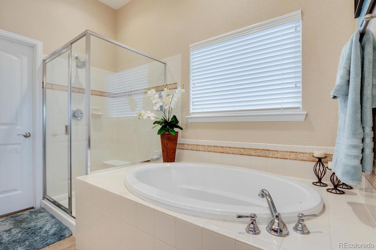
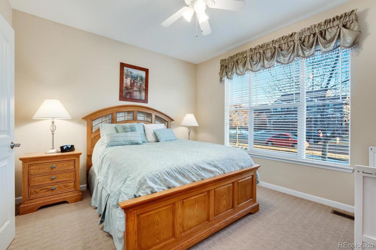
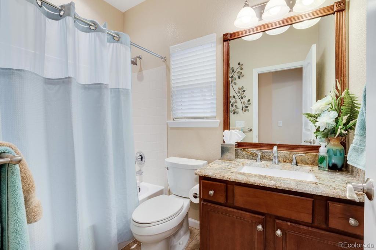
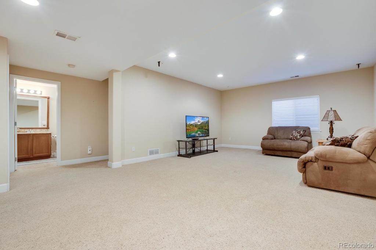
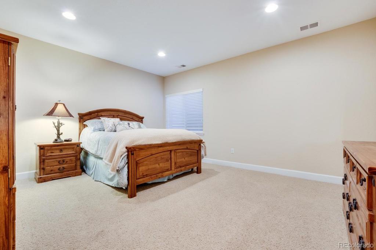
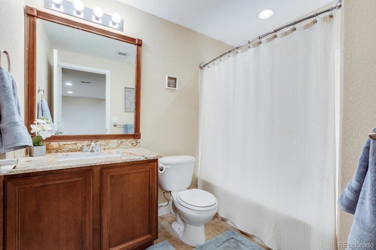
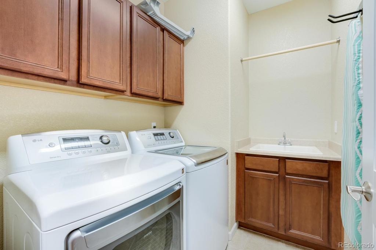
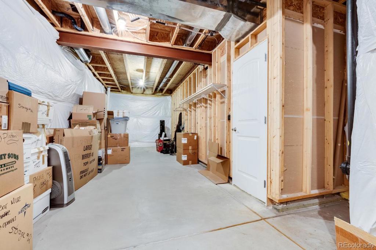
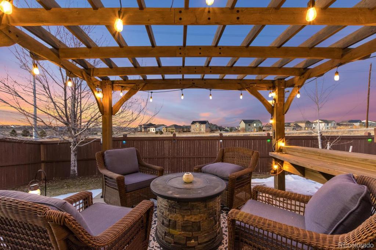
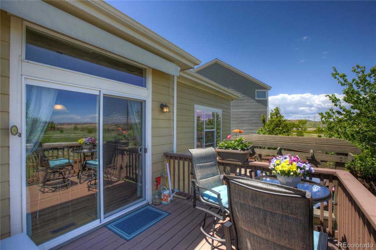
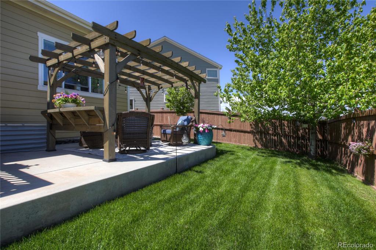
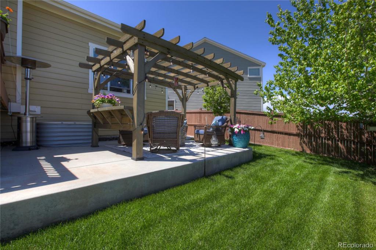
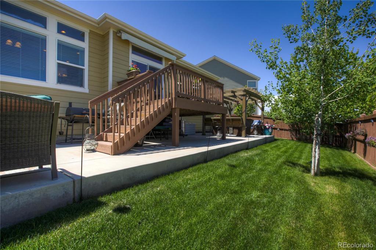
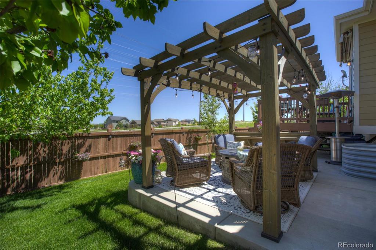
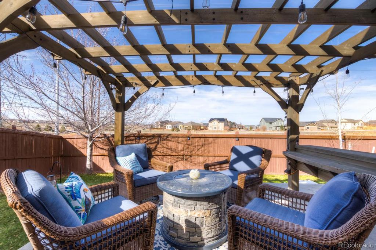
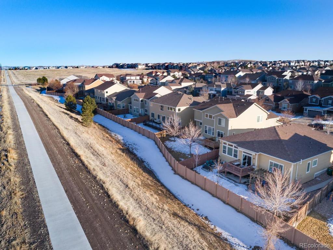
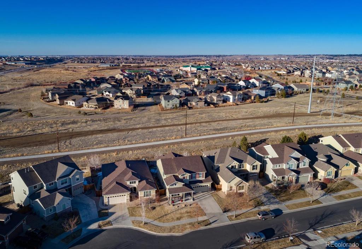
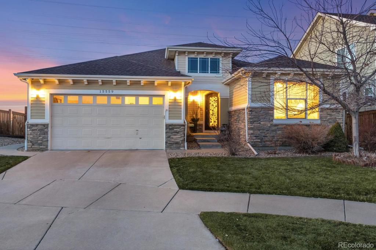


 Menu
Menu


