14923 Chicago Street
Parker, CO 80134 — Douglas county
Price
$589,000
Sqft
3910.00 SqFt
Baths
4
Beds
4
Description
Welcome to the new home community of Sierra Ridge! This better than new home was completed in June 2019. Only selling due to relocation for work. The original Lennar warranty is transferable to new owner. The owners have already installed a privacy fence, ceiling fans in every room and designer upgrades that include a custom mantle, upgraded pendant lights and cabinet hardware. Located in unincorporated Douglas County (lower taxes- yeah!) w/an award winning school district. The home features a large, modern kitchen w/stainless appliances, center island, granite counters, a walk-in pantry and designer backsplash. The adjacent dining room has walls of windows overlooking the large backyard and covered patio. The main floor mud¬room is a must have leading to the over¬sized 3 car garage. The open family/great room features a stone fireplace and custom mantle as well as a really cool designer ceiling fan. The living room/main floor study, just off the foyer is currently being used as a playroom but it works great for anything the new owner likes!Upstairs you have 4 bedroom and 3 full baths- 2 of the bedrooms are joined by a Jack N’ Jill bath. The Large Master Suite features a Five Piece Bath and Walk-in closet. There is also an extremely convenient upper level laundry! You are 1 block away from a terrific park, pools and a basketball court and minutes from many restaurants and shops. Short distance/access to I-25 and Park Meadows mall. This community is truly a terrific spot
Property Level and Sizes
SqFt Lot
6447.00
Lot Features
Ceiling Fan(s), Eat-in Kitchen, Entrance Foyer, Five Piece Bath, Granite Counters, Jack & Jill Bath, Kitchen Island, Primary Suite, Open Floorplan, Pantry, Walk-In Closet(s)
Lot Size
0.15
Foundation Details
Concrete Perimeter
Basement
Bath/Stubbed,Full
Common Walls
No Common Walls
Interior Details
Interior Features
Ceiling Fan(s), Eat-in Kitchen, Entrance Foyer, Five Piece Bath, Granite Counters, Jack & Jill Bath, Kitchen Island, Primary Suite, Open Floorplan, Pantry, Walk-In Closet(s)
Electric
Air Conditioning-Room
Flooring
Carpet, Laminate
Cooling
Air Conditioning-Room
Heating
Active Solar, Forced Air
Fireplaces Features
Family Room
Exterior Details
Patio Porch Features
Covered,Front Porch,Patio
Water
Public
Sewer
Public Sewer
Land Details
PPA
3926666.67
Road Frontage Type
Public Road
Road Responsibility
Public Maintained Road
Road Surface Type
Paved
Garage & Parking
Parking Spaces
1
Exterior Construction
Roof
Composition
Construction Materials
Frame
Architectural Style
Traditional
Window Features
Double Pane Windows, Window Coverings
Builder Name 1
Lennar
Builder Source
Appraiser
Financial Details
PSF Total
$150.64
PSF Finished
$220.19
PSF Above Grade
$220.19
Previous Year Tax
4114.00
Year Tax
2019
Primary HOA Management Type
Professionally Managed
Primary HOA Name
https://www.advancehoa.com/
Primary HOA Phone
(303) 482-2213
Primary HOA Amenities
Clubhouse,Playground,Pool
Primary HOA Fees
150.00
Primary HOA Fees Frequency
Quarterly
Primary HOA Fees Total Annual
600.00
Location
Schools
Elementary School
Prairie Crossing
Middle School
Sierra
High School
Chaparral
Walk Score®
Contact me about this property
James T. Wanzeck
RE/MAX Professionals
6020 Greenwood Plaza Boulevard
Greenwood Village, CO 80111, USA
6020 Greenwood Plaza Boulevard
Greenwood Village, CO 80111, USA
- (303) 887-1600 (Mobile)
- Invitation Code: masters
- jim@jimwanzeck.com
- https://JimWanzeck.com
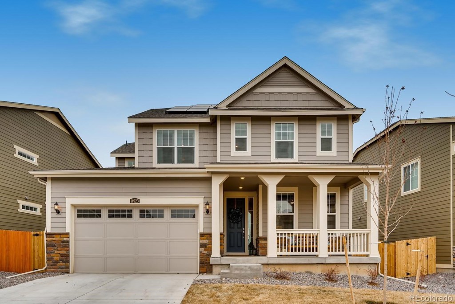
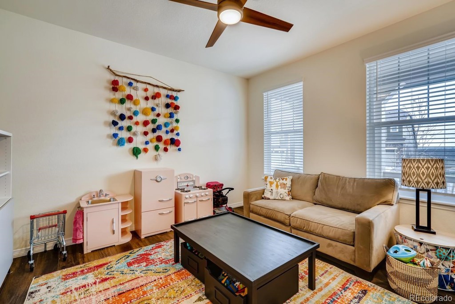
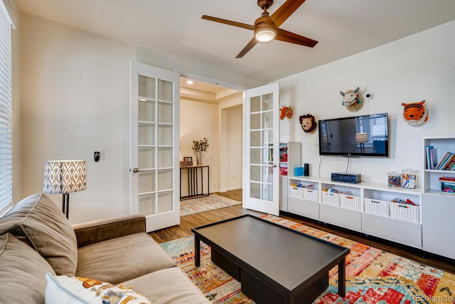
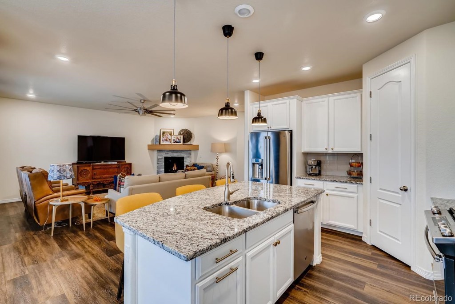
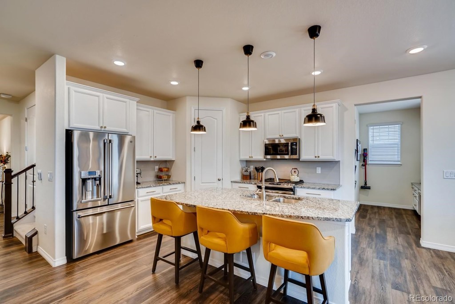
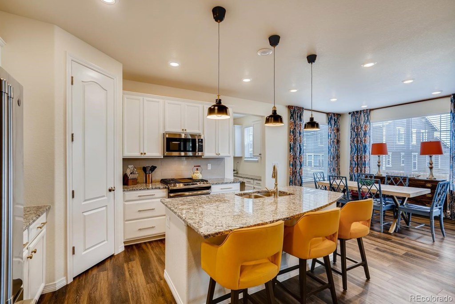
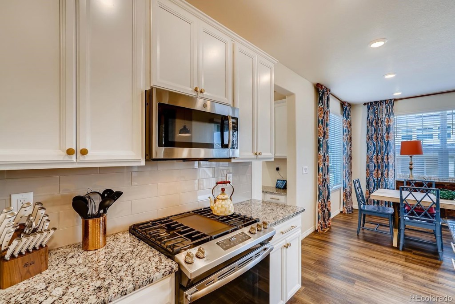
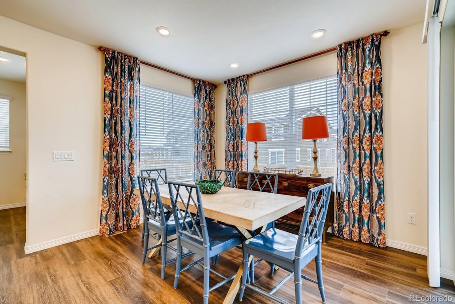
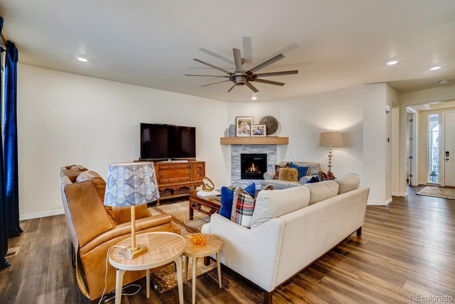
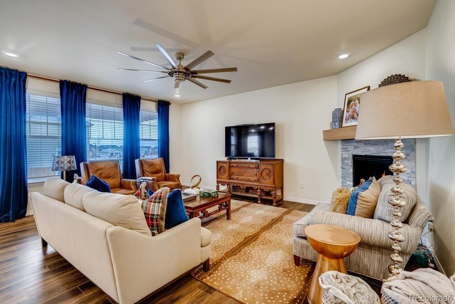
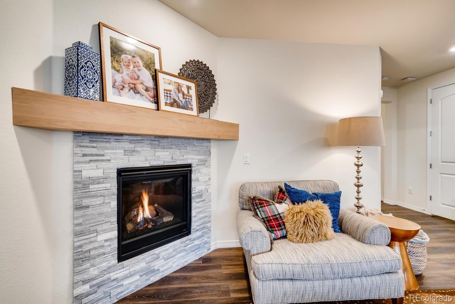
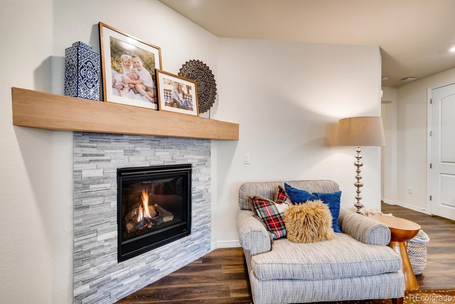
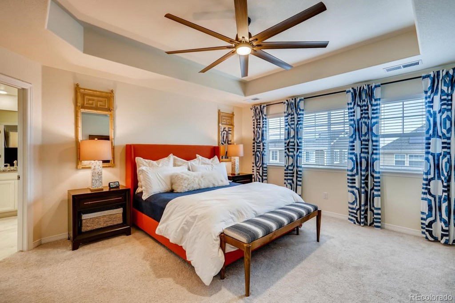
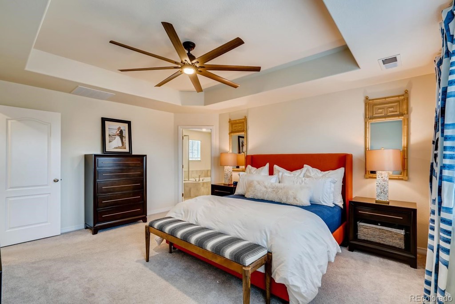
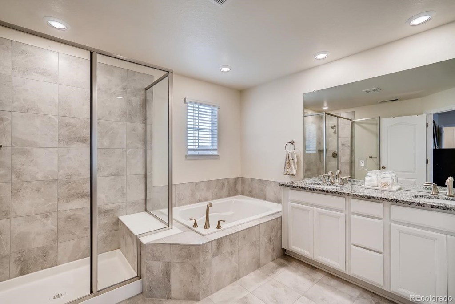
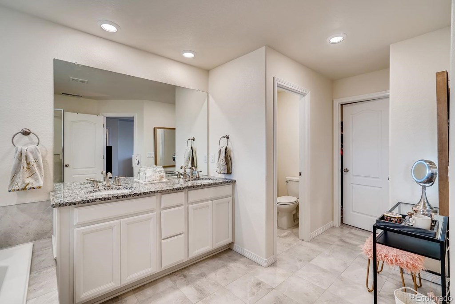
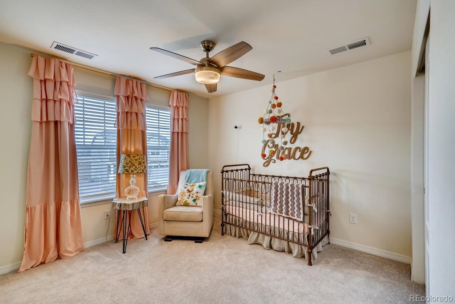
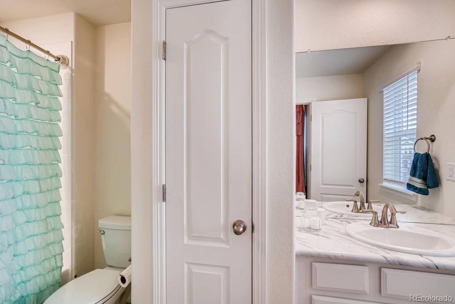
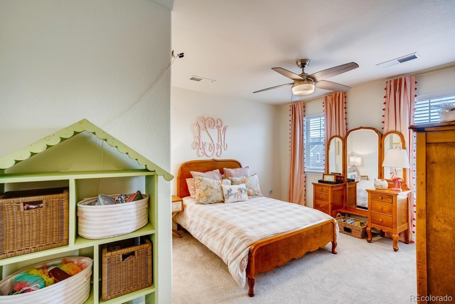
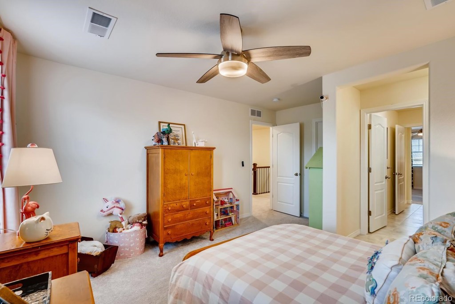
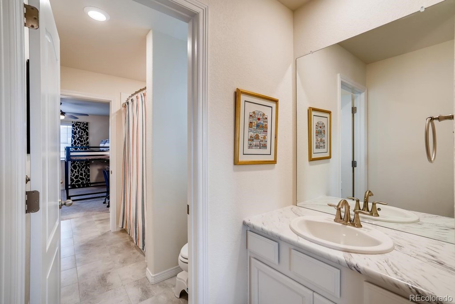
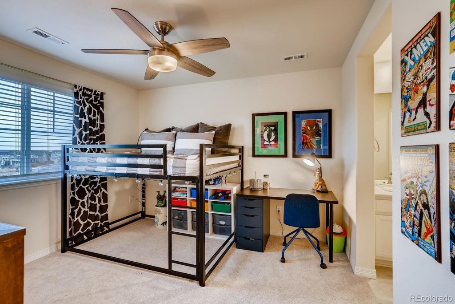
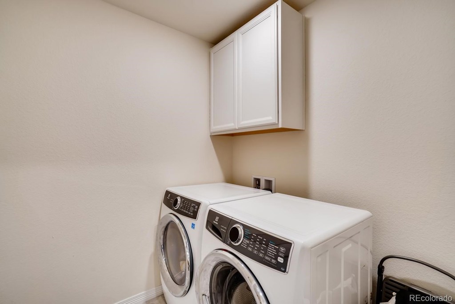
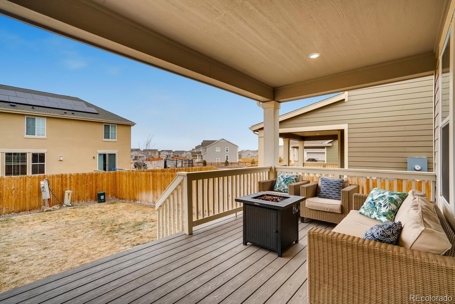
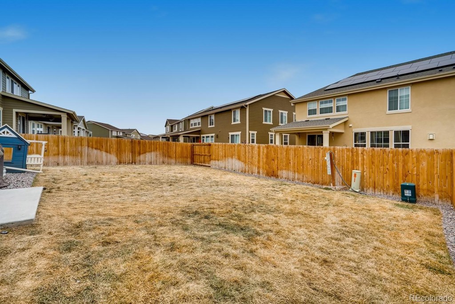
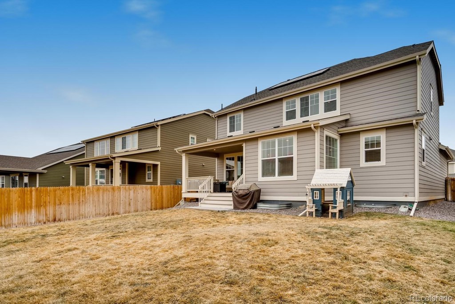
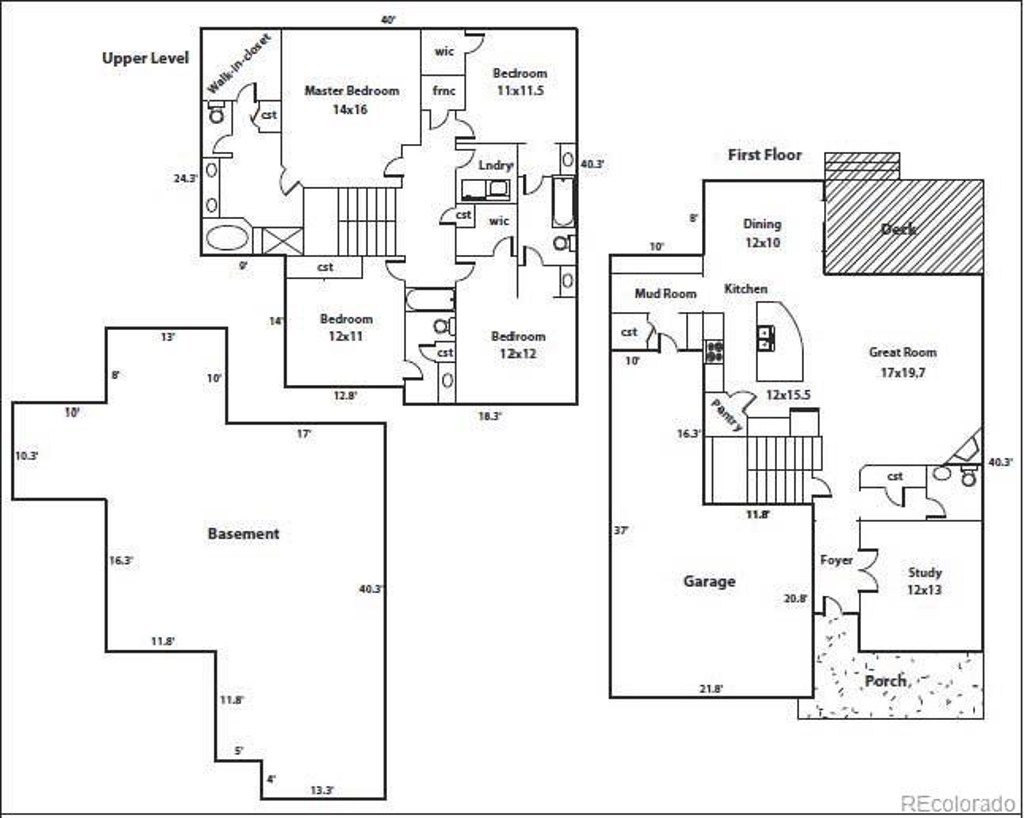


 Menu
Menu


