11363 Bradbury Ranch Drive
Parker, CO 80134 — Douglas county
Price
$509,000
Sqft
3592.00 SqFt
Baths
3
Beds
4
Description
Step inside this home to a warm inviting family room with adjacent dining room with vaulted ceilings this home illustrates open plan living at its best. This move-in ready home has everything you have been looking for. 4 bedrooms and 3 updated bathrooms located in beautiful Parker.Plenty of room for multiple use and or entertaining opportunities. Newer appliances and plenty of storage with ample room for friends and family to gather. Main floor master with 5 piece bath and large closet space. A secondary bedroom could also be used as an office or flex space, there is also an additional updated full bath on the main level. Heading upstairs to the loft area is a generous sized room with and could be used as a secondary entertainment area, craft room, reading room, too many options to mention here. Downstairs in the basement is a wet bar with granite countertops, large entertaining/rec room area for all those gatherings. Two extra generous sized bedrooms another bathroom and gym. Plenty of extra storage and an extra pantry. Bright and airy. Security doors on the front and back of this property, a whole house water filtration system already in place, with an extra hookup to the outside spicket, radon system already installed. Great deck off the back with trex flooring for easy snow melt, private and secure. Ring cameras are being left on the property as well as the security system. Insulated garage door and updated garage door opener. HOA covers snow removal, trash, common areas and front yard maintenance this truly is a low maintenance property. Close to trails and parks. Option to purchase furnishings in the property ask the listing agent for a list of items for sale.
Property Level and Sizes
SqFt Lot
4792.00
Lot Features
Ceiling Fan(s), Five Piece Bath, Granite Counters, Kitchen Island, Laminate Counters, Primary Suite, Open Floorplan, Pantry, Radon Mitigation System, Smoke Free, Sound System, Vaulted Ceiling(s), Walk-In Closet(s), Wet Bar
Lot Size
0.11
Basement
Finished
Interior Details
Interior Features
Ceiling Fan(s), Five Piece Bath, Granite Counters, Kitchen Island, Laminate Counters, Primary Suite, Open Floorplan, Pantry, Radon Mitigation System, Smoke Free, Sound System, Vaulted Ceiling(s), Walk-In Closet(s), Wet Bar
Appliances
Cooktop, Dishwasher, Disposal, Double Oven, Dryer, Microwave, Refrigerator, Washer, Water Purifier
Electric
Central Air
Flooring
Carpet, Linoleum, Tile, Wood
Cooling
Central Air
Heating
Forced Air
Fireplaces Features
Gas Log, Living Room
Utilities
Cable Available, Electricity Connected, Natural Gas Connected, Phone Available
Exterior Details
Features
Lighting, Private Yard
Patio Porch Features
Covered,Front Porch
Water
Public
Sewer
Public Sewer
Land Details
PPA
4627272.73
Road Frontage Type
Public Road
Road Responsibility
Public Maintained Road
Road Surface Type
Paved
Garage & Parking
Parking Spaces
1
Parking Features
Concrete, Insulated
Exterior Construction
Roof
Composition
Construction Materials
Frame, Stone, Wood Siding
Exterior Features
Lighting, Private Yard
Window Features
Double Pane Windows, Window Coverings, Window Treatments
Security Features
Carbon Monoxide Detector(s),Security System,Video Doorbell
Builder Name 1
Ryland Homes
Builder Source
Public Records
Financial Details
PSF Total
$141.70
PSF Finished
$153.31
PSF Above Grade
$257.07
Previous Year Tax
2530.00
Year Tax
2018
Primary HOA Management Type
Professionally Managed
Primary HOA Name
Auburn Hills Homeowners
Primary HOA Phone
303-420-4433
Primary HOA Website
http://ahpmshihoa.com
Primary HOA Amenities
Park,Playground,Trail(s)
Primary HOA Fees Included
Maintenance Grounds, Road Maintenance, Snow Removal, Trash
Primary HOA Fees
404.00
Primary HOA Fees Frequency
Quarterly
Primary HOA Fees Total Annual
1616.00
Location
Schools
Elementary School
Prairie Crossing
Middle School
Sierra
High School
Chaparral
Walk Score®
Contact me about this property
James T. Wanzeck
RE/MAX Professionals
6020 Greenwood Plaza Boulevard
Greenwood Village, CO 80111, USA
6020 Greenwood Plaza Boulevard
Greenwood Village, CO 80111, USA
- (303) 887-1600 (Mobile)
- Invitation Code: masters
- jim@jimwanzeck.com
- https://JimWanzeck.com
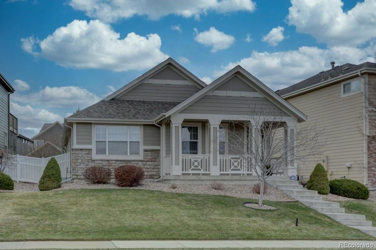
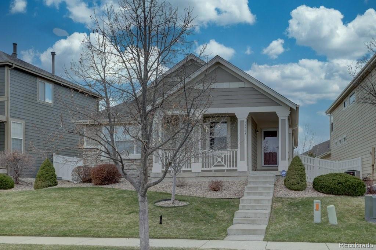
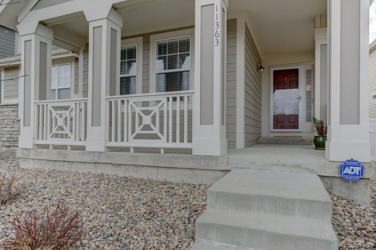
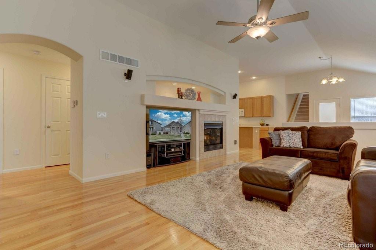
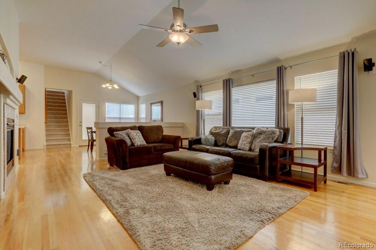
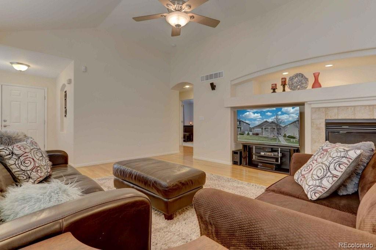
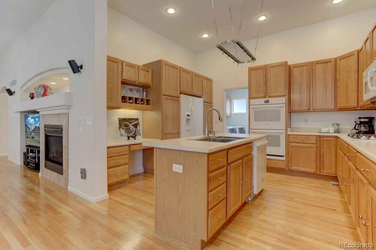
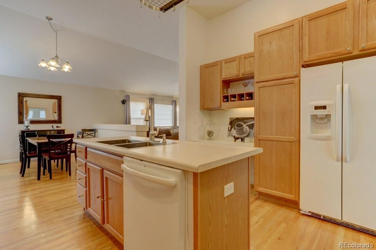
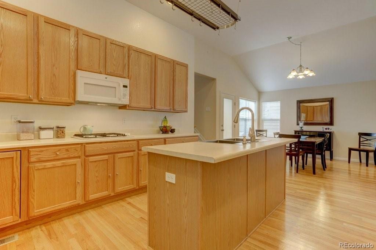
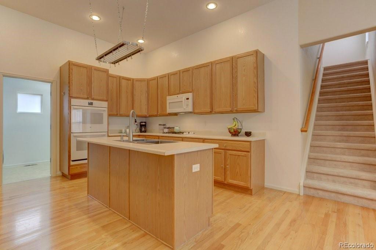
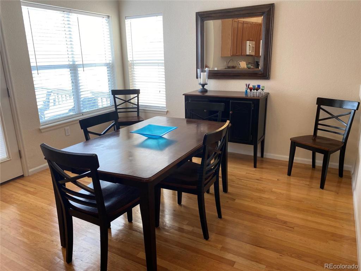
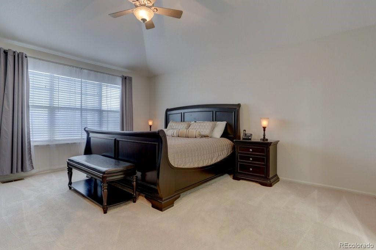
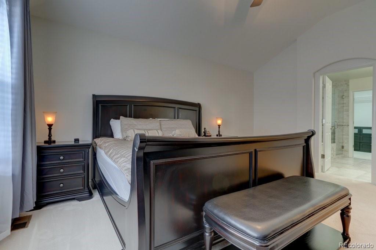
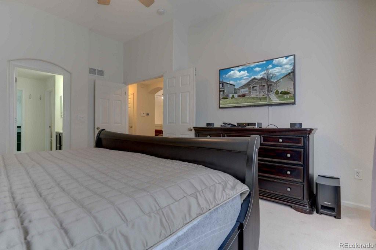
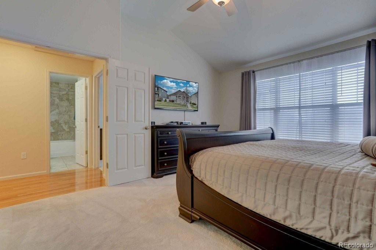
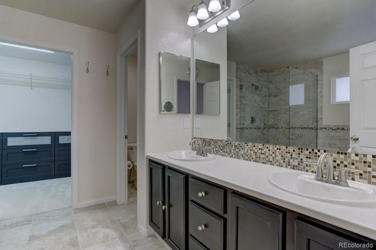
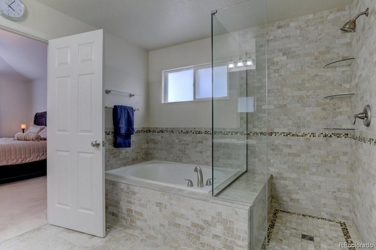
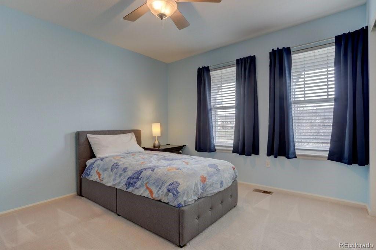
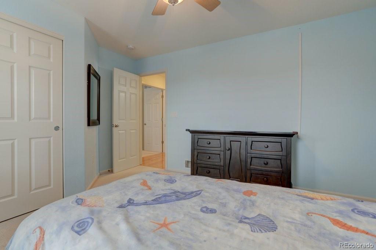
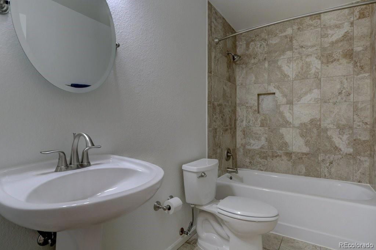
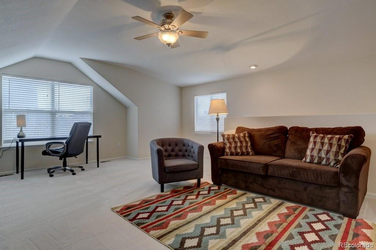
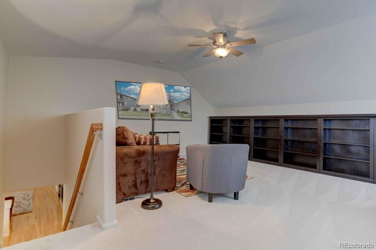
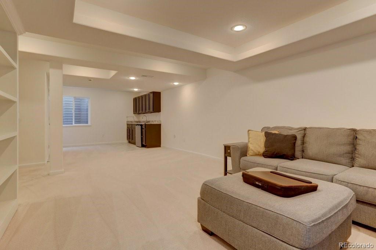
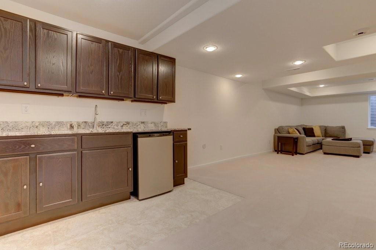
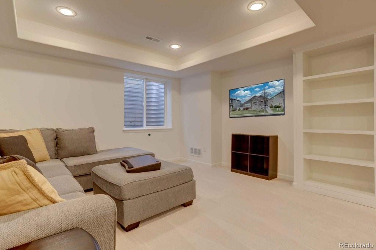
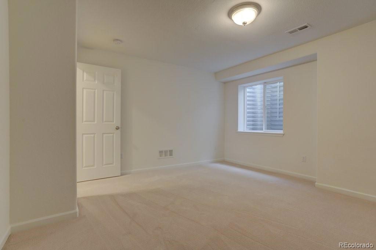
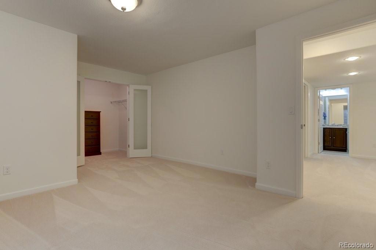
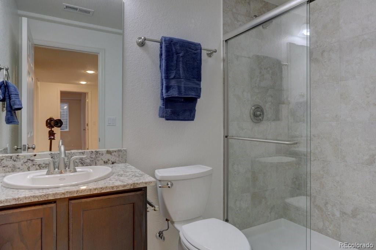
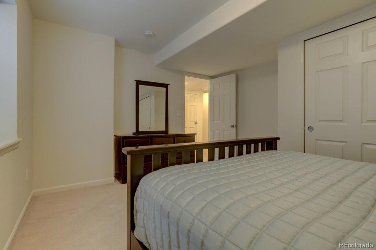
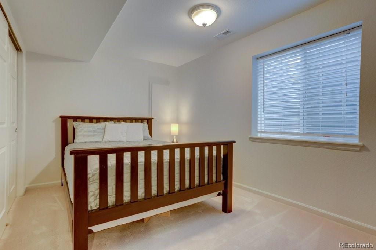
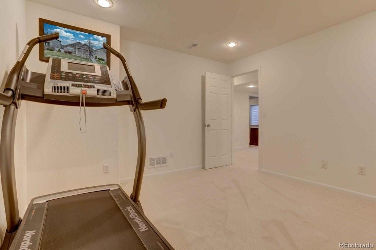
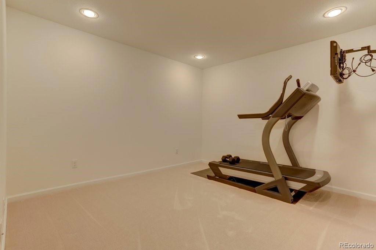
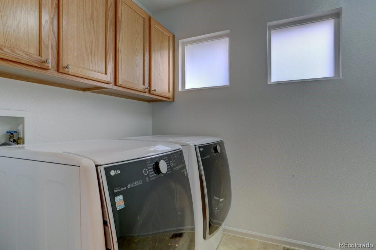
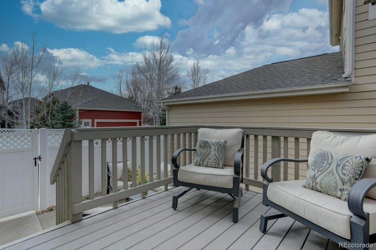
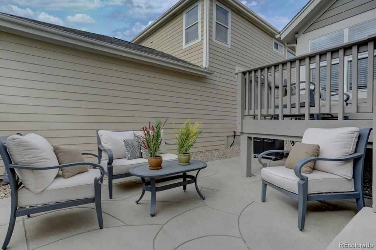
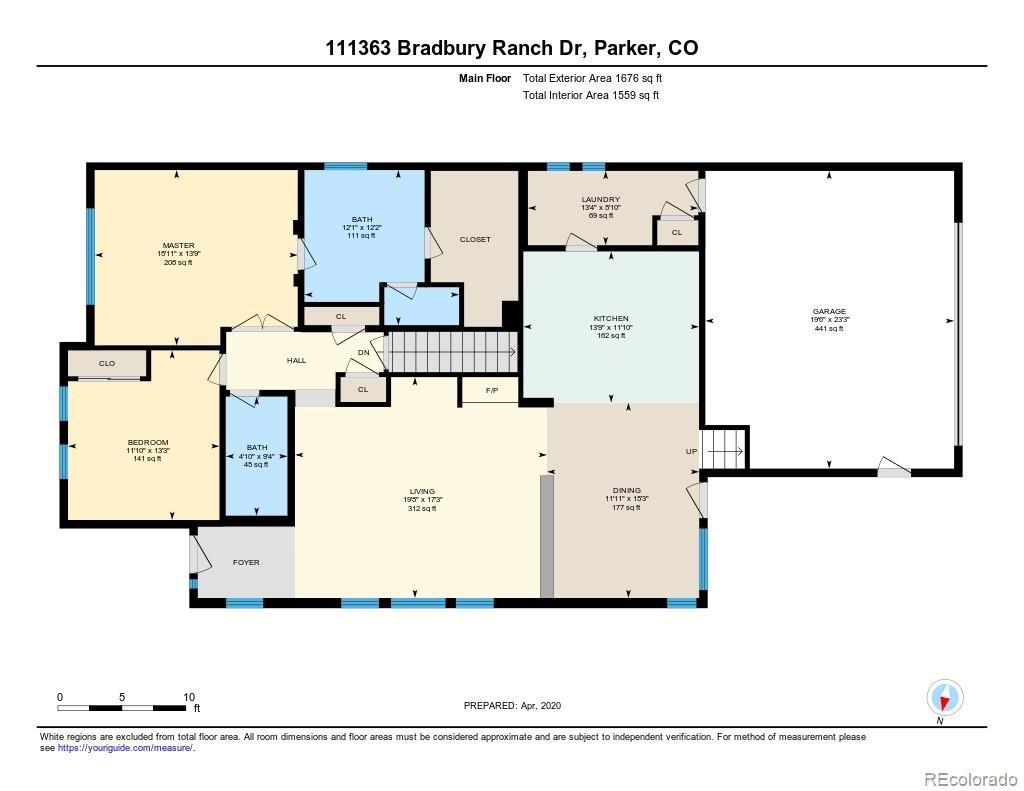
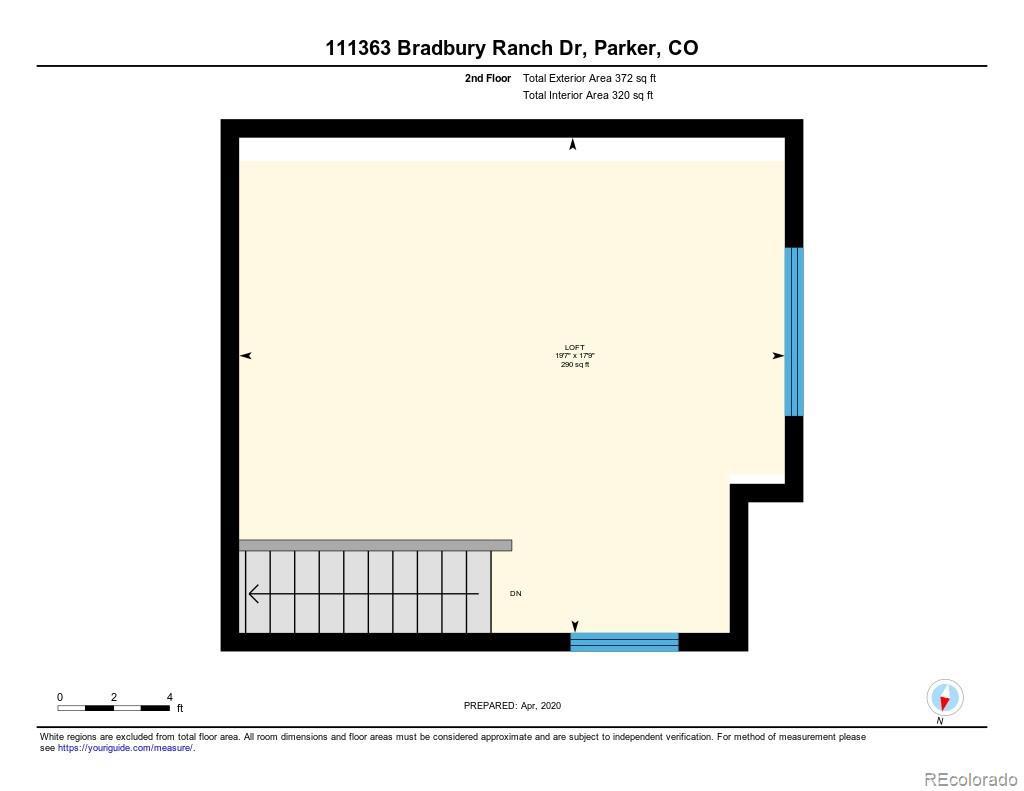
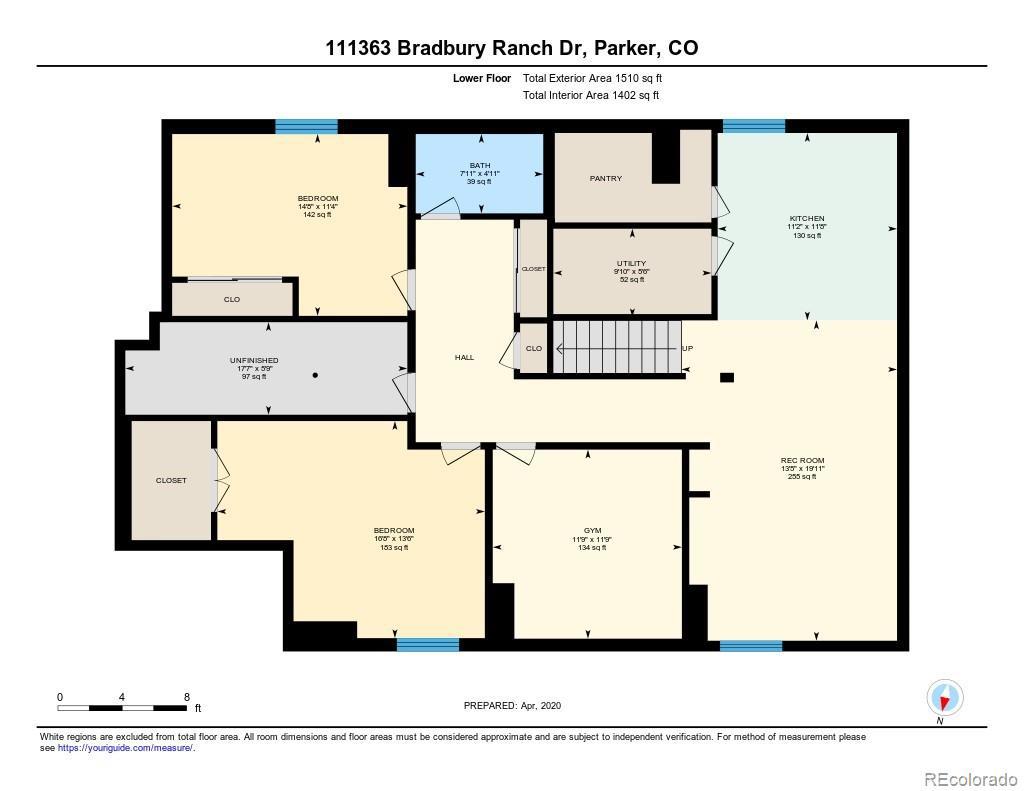


 Menu
Menu


