11229 Mission Walk Street
Parker, CO 80134 — Douglas county
Price
$668,900
Sqft
4692.00 SqFt
Baths
3
Beds
3
Description
All the right stuff, in all the right places! Highly upgraded Shea ranch home in the award winning Stepping Stone neighborhood. Get ready to be amazed by a jaw dropping oversized kitchen including a giant granite island, all stainless steel appliances, maple cabinets, custom tile backsplash, walk-in pantry and wide plank flooring. Custom whisper grey window treatments throughout compliment the custom painted semi gloss three tone interior, wide plank custom flooring in the great room, halls, formal dining and kitchen, elongated Cosmo gas fireplace with floor to ceiling wall tile, Full wall multi-slide door that slides opens to the covered patio for inside/outside entertaining, Huge Den/Study, extensive Travertine Stone in the main bathroom, large tiled laundry. Super designed home with upgraded stone exterior on front and back. Covered rear patio, Fully landscaped and fenced rear yard. Located in the ALL RANCH Watercolor section of stepping stone. Very rare to find all ranches. Also available for rent $3,450.00 per month.
Property Level and Sizes
SqFt Lot
8581.00
Lot Features
Eat-in Kitchen, Five Piece Bath, Granite Counters, Kitchen Island, Open Floorplan, Pantry, Smart Thermostat, Smoke Free, Walk-In Closet(s)
Lot Size
0.20
Foundation Details
Slab
Basement
Bath/Stubbed,Full
Base Ceiling Height
7'6"
Interior Details
Interior Features
Eat-in Kitchen, Five Piece Bath, Granite Counters, Kitchen Island, Open Floorplan, Pantry, Smart Thermostat, Smoke Free, Walk-In Closet(s)
Appliances
Convection Oven, Cooktop, Dishwasher, Disposal, Double Oven, Microwave
Laundry Features
In Unit
Electric
Central Air
Flooring
Carpet, Laminate, Stone, Tile
Cooling
Central Air
Heating
Forced Air, Natural Gas
Fireplaces Features
Gas, Gas Log, Great Room
Utilities
Cable Available, Electricity Connected, Internet Access (Wired), Natural Gas Available, Natural Gas Connected, Phone Available
Exterior Details
Features
Private Yard, Rain Gutters
Patio Porch Features
Covered,Front Porch,Patio
Lot View
Mountain(s)
Water
Public
Sewer
Public Sewer
Land Details
PPA
3344500.00
Road Surface Type
Paved
Garage & Parking
Parking Spaces
2
Parking Features
Concrete
Exterior Construction
Roof
Concrete
Construction Materials
Frame, Stone
Architectural Style
Contemporary
Exterior Features
Private Yard, Rain Gutters
Window Features
Double Pane Windows, Window Coverings
Security Features
Smoke Detector(s)
Builder Name 1
Shea Homes
Builder Name 2
5023 Marigold
Builder Source
Public Records
Financial Details
PSF Total
$142.56
PSF Finished
$260.48
PSF Above Grade
$276.40
Previous Year Tax
3074.00
Year Tax
2018
Primary HOA Management Type
Professionally Managed
Primary HOA Name
Stepping Stone / Advance HOA
Primary HOA Phone
303-482-2213
Primary HOA Website
www.advancehoa.com
Primary HOA Amenities
Clubhouse,Pool
Primary HOA Fees Included
Maintenance Grounds, Trash
Primary HOA Fees
128.00
Primary HOA Fees Frequency
Monthly
Primary HOA Fees Total Annual
1536.00
Location
Schools
Elementary School
Prairie Crossing
Middle School
Sierra
High School
Chaparral
Walk Score®
Contact me about this property
James T. Wanzeck
RE/MAX Professionals
6020 Greenwood Plaza Boulevard
Greenwood Village, CO 80111, USA
6020 Greenwood Plaza Boulevard
Greenwood Village, CO 80111, USA
- (303) 887-1600 (Mobile)
- Invitation Code: masters
- jim@jimwanzeck.com
- https://JimWanzeck.com
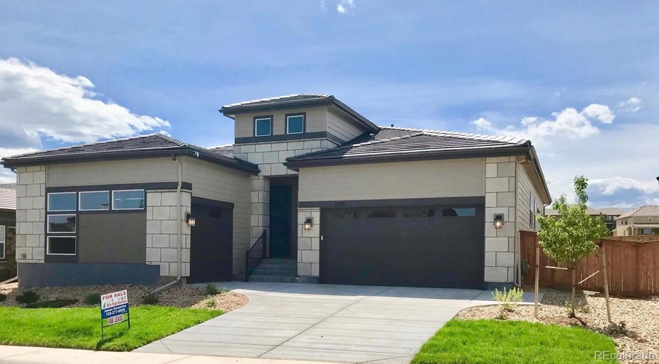
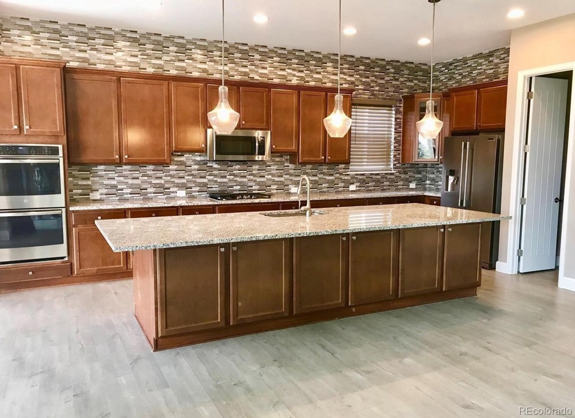
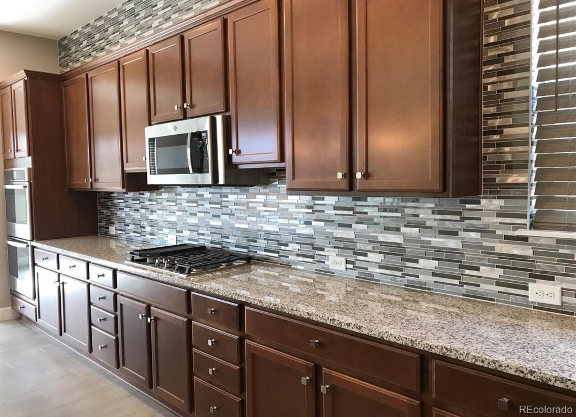
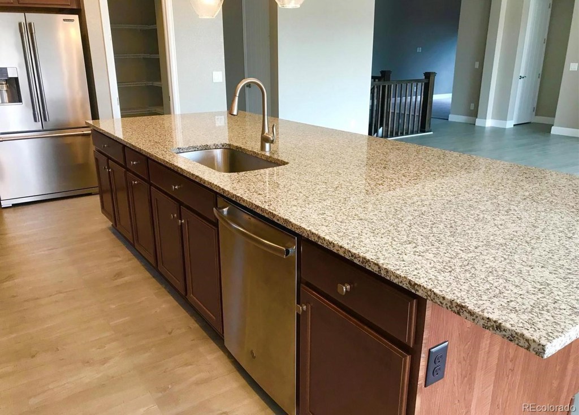
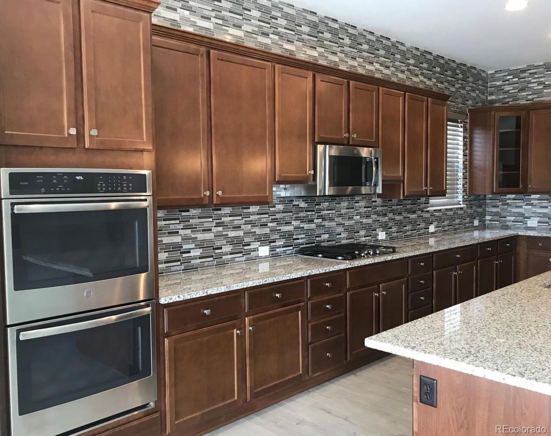
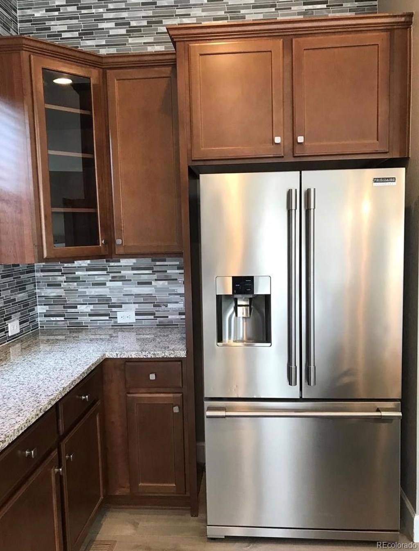
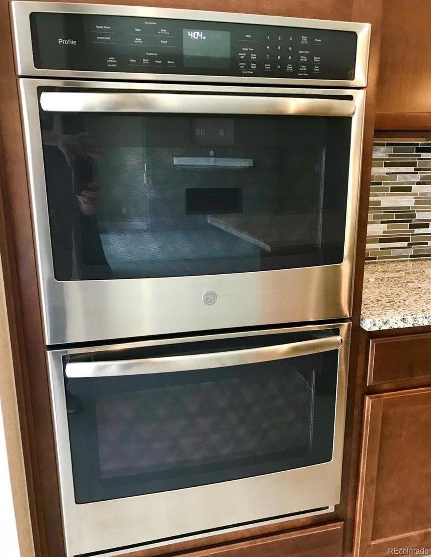
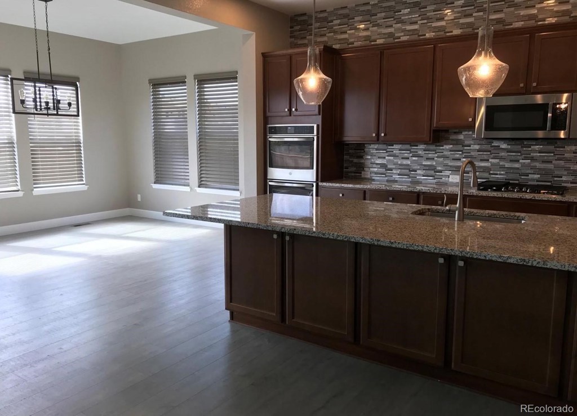
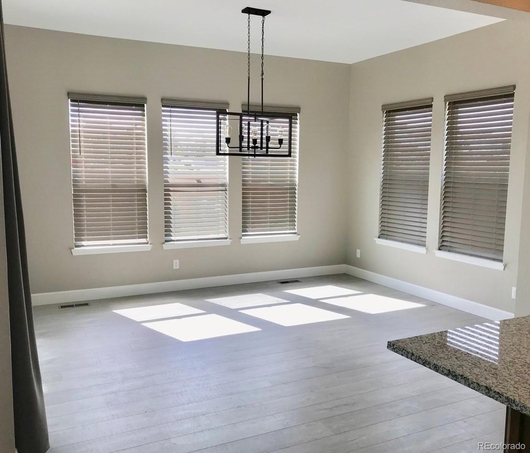
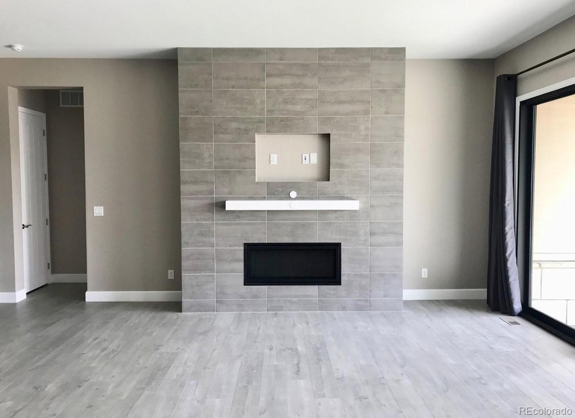
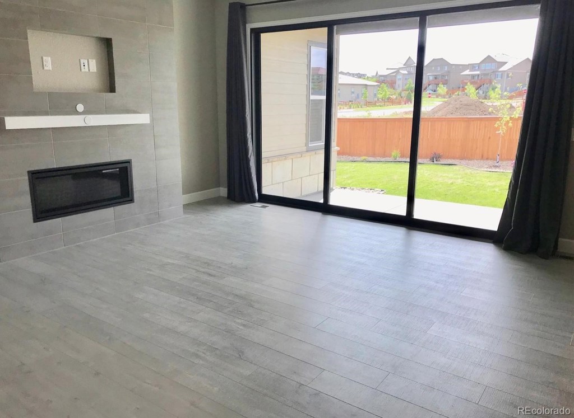
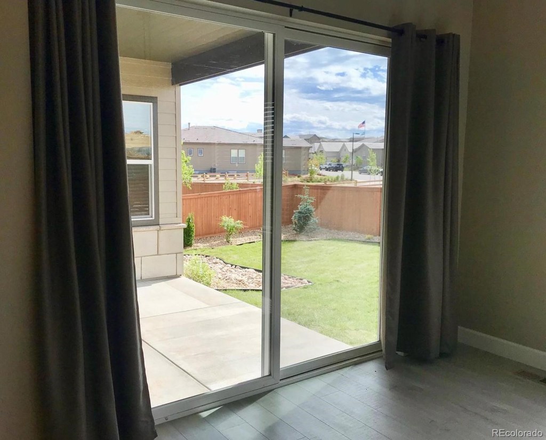
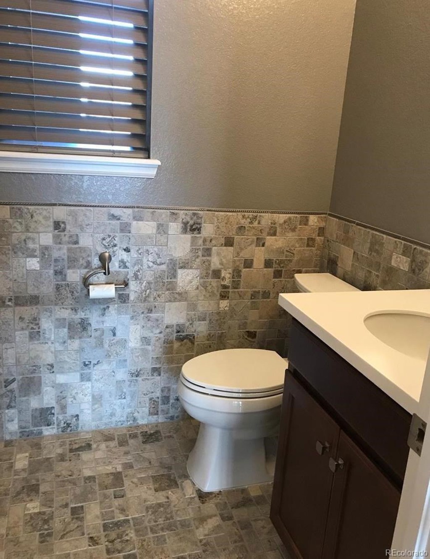
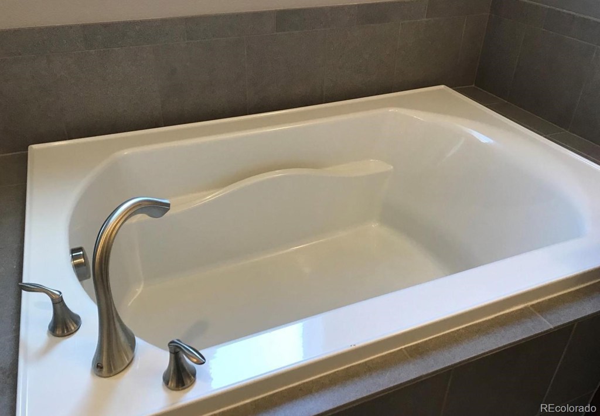
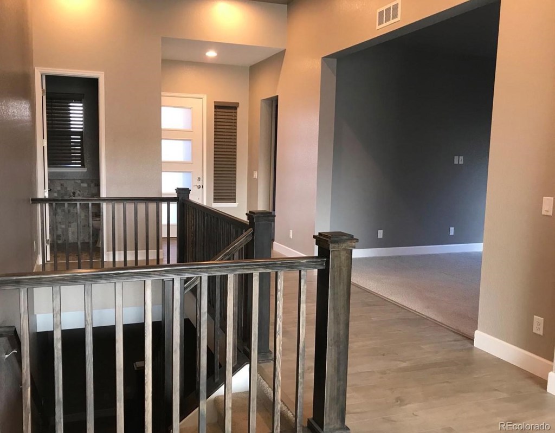


 Menu
Menu
 Schedule a Showing
Schedule a Showing

