11038 Independence Circle
Parker, CO 80134 — Douglas county
Price
$590,000
Sqft
4395.00 SqFt
Baths
4
Beds
6
Description
Entertainer’s dream home in Bradbury Ranch * Picture perfect, move-in ready, meticulously maintained with pride of ownership that really shows * Over $100K in improvements by sellers * Spacious, updated 6 bdrm/4 bath w/ main-floor master suite featuring vaulted ceiling, large 5-piece bath, his and her walk-in closets * List of interior upgrades includes luxury waterproof flooring throughout main level, new high-end stainless double oven, microwave, soft-close hardware in kitchen and master bath, custom organizers in master closets, upgraded LED lighting and designer ceiling fans throughout, added laundry sink and replaced toilets throughout, new wine grotto and beer fridge added to 2nd kitchen in basement, and installed a wall safe * Exterior upgrades include flagstone patio and walkways around perimeter, regrading backyard and adding new retaining wall, new gates, sprinkler zones, concrete slab and electrical for newer 8-person hot tub, wood playscape, new exterior paint, widened and re-coated driveway, insulated, heated, and added man door, workbench cabinets, and under cabinet fridge in 3-car garage, added blown-in insulation to entire attic, installed RING video doorbell/video security floodlights in front and rear * Great open floor plan, vaulted ceilings, 3 upstairs bedrooms + 2 basement bedrooms, with walk-in closets and ceiling fans * Incredible finished basement also includes recreation room with surround sound, study with French doors, kitchen area, ¾ bath, and radon mitigation system*Perfect option for college student, guests, or in-law! * Cul-de-sac location with beautiful curb appeal*HOA includes pool, clubhouse, tennis*This home shows every bit as beautiful as the photos – don’t miss it!
Property Level and Sizes
SqFt Lot
6970.00
Lot Features
Breakfast Nook, Ceiling Fan(s), Eat-in Kitchen, Five Piece Bath, Granite Counters, In-Law Floor Plan, Jack & Jill Bath, Kitchen Island, Master Suite, Open Floorplan, Pantry, Smoke Free, Solid Surface Counters, Spa/Hot Tub, Utility Sink, Vaulted Ceiling(s), Walk-In Closet(s), Wet Bar
Lot Size
0.16
Foundation Details
Structural
Basement
Bath/Stubbed,Crawl Space,Finished,Full
Common Walls
No Common Walls
Interior Details
Interior Features
Breakfast Nook, Ceiling Fan(s), Eat-in Kitchen, Five Piece Bath, Granite Counters, In-Law Floor Plan, Jack & Jill Bath, Kitchen Island, Master Suite, Open Floorplan, Pantry, Smoke Free, Solid Surface Counters, Spa/Hot Tub, Utility Sink, Vaulted Ceiling(s), Walk-In Closet(s), Wet Bar
Appliances
Cooktop, Dishwasher, Disposal, Double Oven, Dryer, Gas Water Heater, Microwave, Oven, Refrigerator, Self Cleaning Oven, Washer, Wine Cooler
Laundry Features
In Unit
Electric
Central Air
Flooring
Carpet, Tile, Vinyl
Cooling
Central Air
Heating
Forced Air
Fireplaces Features
Basement, Family Room, Gas Log
Utilities
Cable Available, Electricity Available, Electricity Connected, Internet Access (Wired), Natural Gas Available, Natural Gas Connected
Exterior Details
Features
Playground, Spa/Hot Tub
Patio Porch Features
Patio
Water
Public
Sewer
Public Sewer
Land Details
PPA
3718750.00
Road Frontage Type
Public Road
Road Responsibility
Public Maintained Road
Road Surface Type
Paved
Garage & Parking
Parking Spaces
1
Parking Features
Concrete, Dry Walled, Exterior Access Door, Heated Garage, Insulated
Exterior Construction
Roof
Composition
Construction Materials
Brick, Frame, Wood Siding
Architectural Style
Traditional
Exterior Features
Playground, Spa/Hot Tub
Window Features
Double Pane Windows, Window Coverings
Security Features
Smart Cameras,Video Doorbell
Builder Source
Public Records
Financial Details
PSF Total
$135.38
PSF Finished
$139.70
PSF Above Grade
$219.48
Previous Year Tax
2911.00
Year Tax
2018
Primary HOA Management Type
Professionally Managed
Primary HOA Name
Bradbury Ranch
Primary HOA Phone
303-420-4433
Primary HOA Amenities
Playground,Pool,Tennis Court(s)
Primary HOA Fees Included
Trash
Primary HOA Fees
98.00
Primary HOA Fees Frequency
Monthly
Primary HOA Fees Total Annual
1176.00
Location
Schools
Elementary School
Prairie Crossing
Middle School
Sierra
High School
Chaparral
Walk Score®
Contact me about this property
James T. Wanzeck
RE/MAX Professionals
6020 Greenwood Plaza Boulevard
Greenwood Village, CO 80111, USA
6020 Greenwood Plaza Boulevard
Greenwood Village, CO 80111, USA
- (303) 887-1600 (Mobile)
- Invitation Code: masters
- jim@jimwanzeck.com
- https://JimWanzeck.com
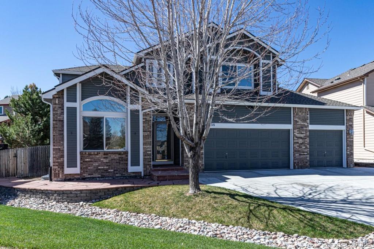
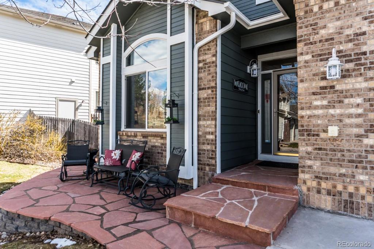
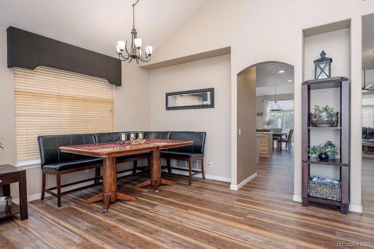
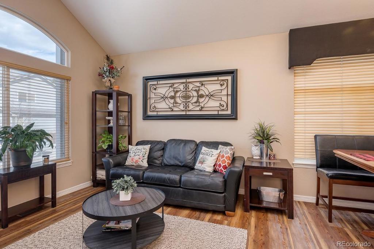
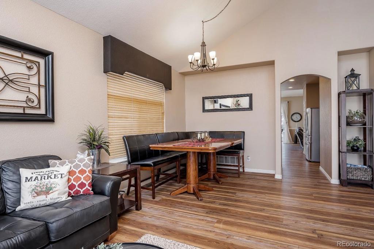
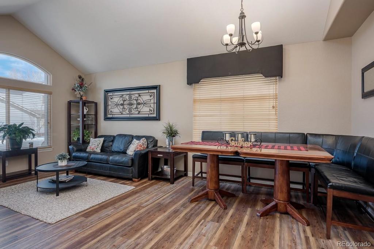
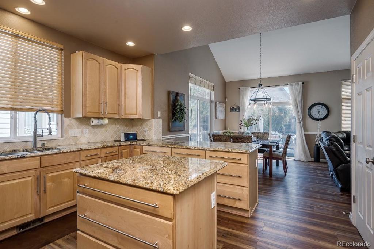
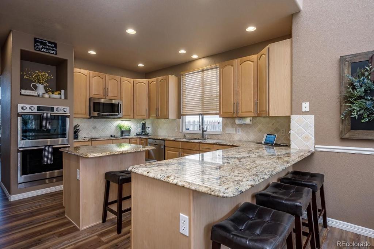
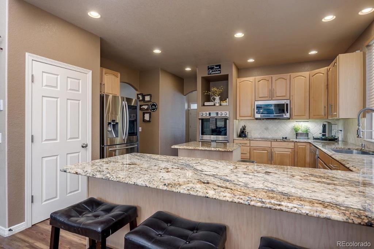
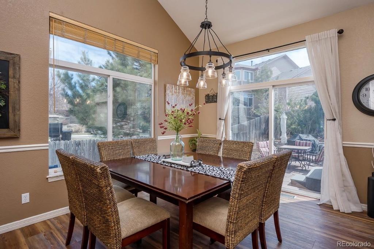
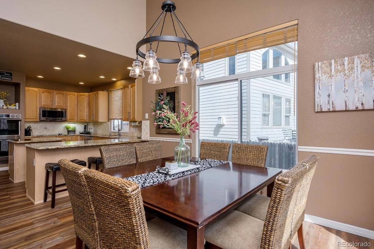
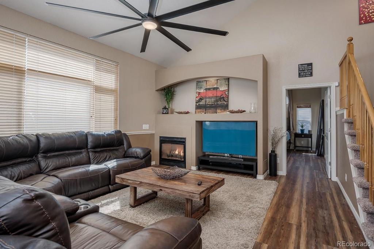
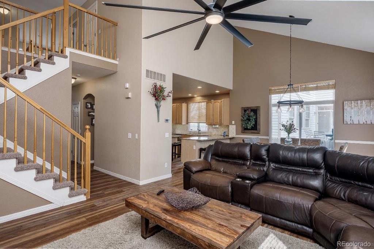
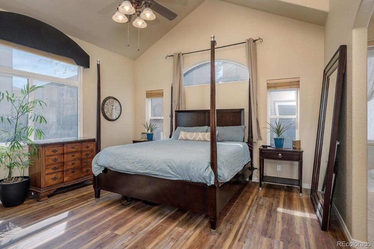
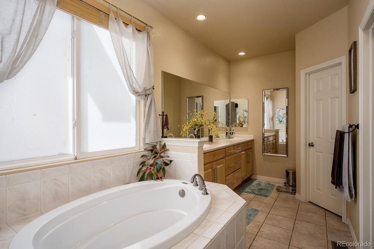
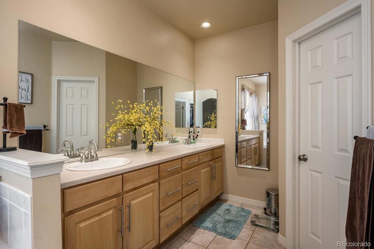
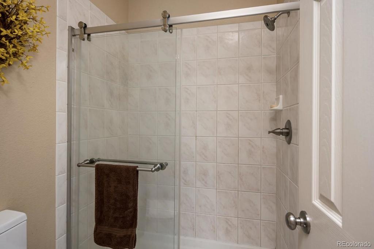
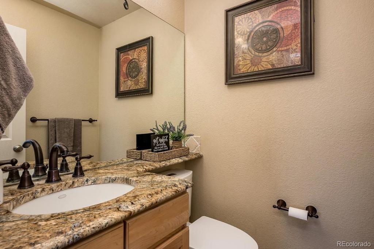
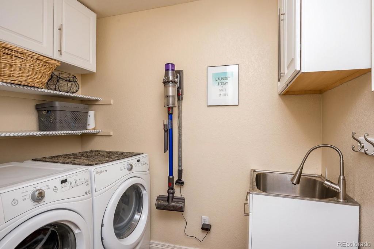
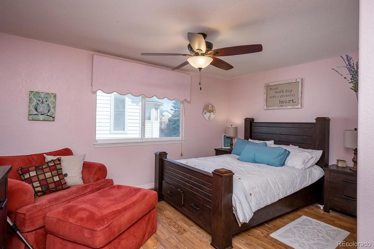
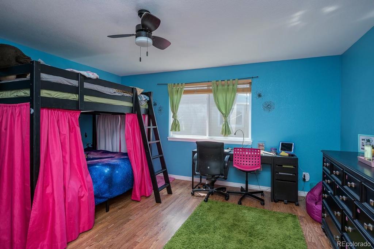
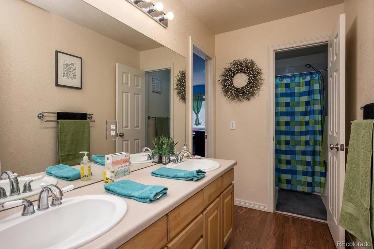
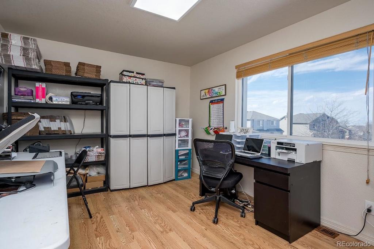
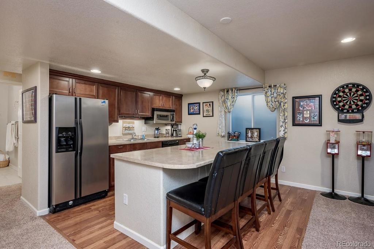
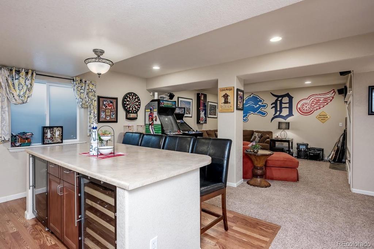
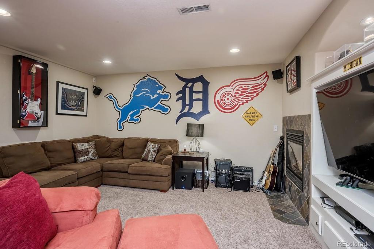
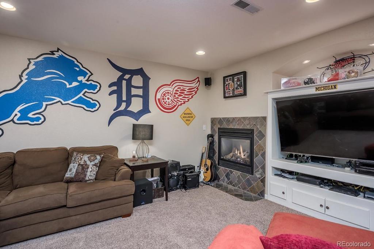
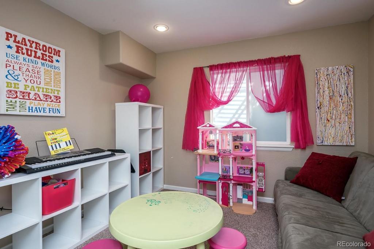
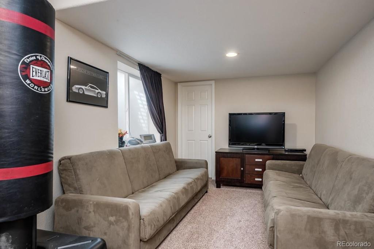
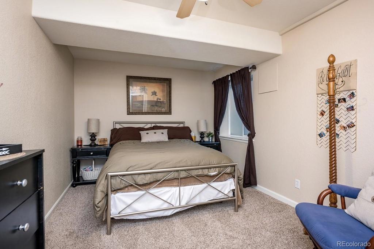
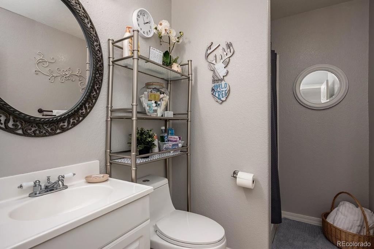
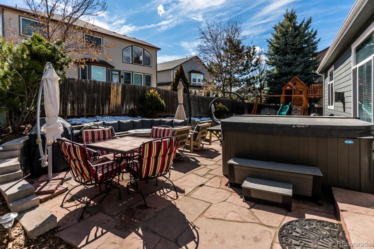
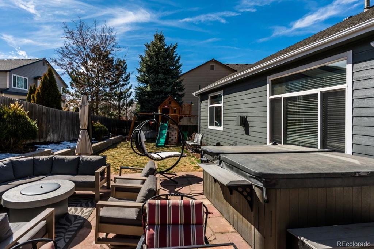
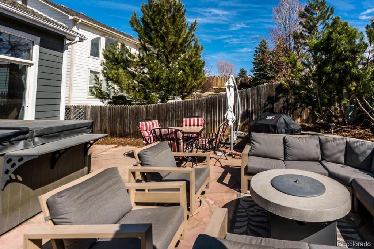
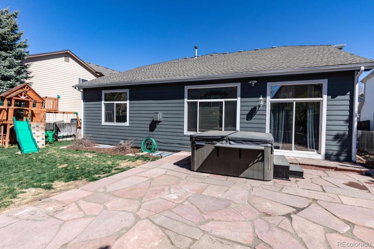
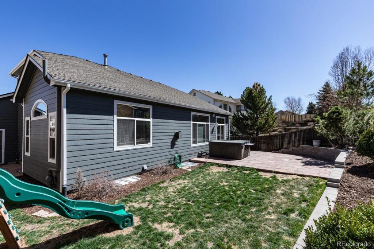
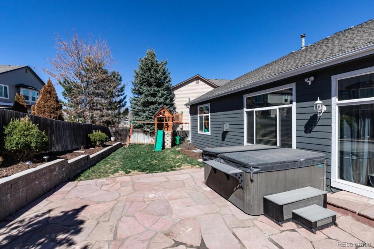


 Menu
Menu


