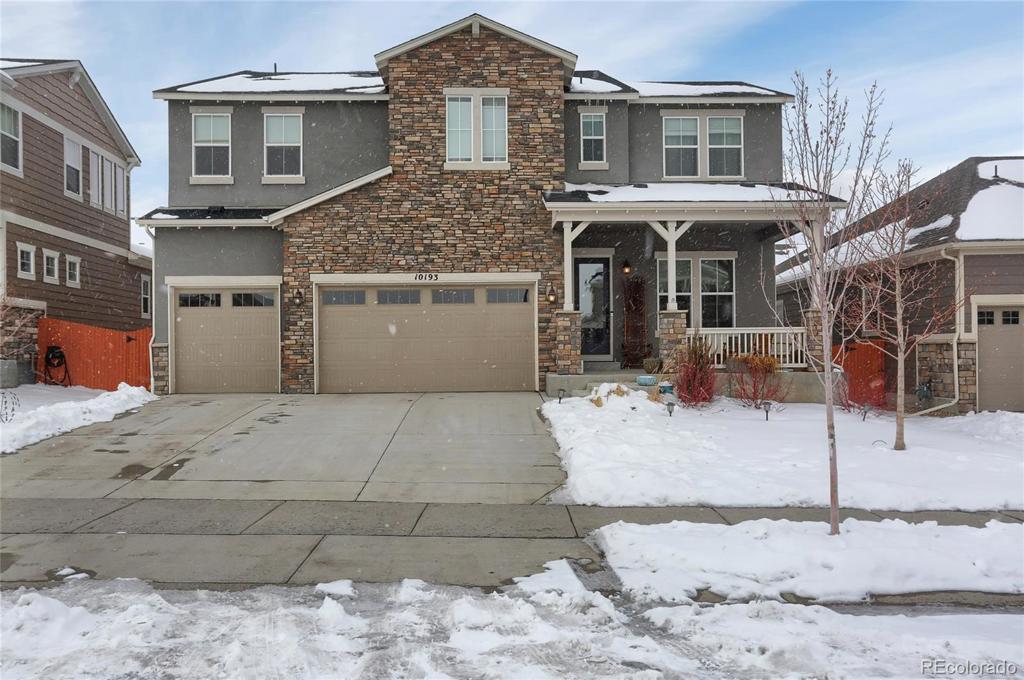10193 Concordia Street
Parker, CO 80134 — Douglas county
Price
$715,000
Sqft
5521.00 SqFt
Baths
6
Beds
6
Description
THIS HOME WILL CHECK ALL THE BOXES ON YOUR LIST! This beautifully upgraded Kenosha model has a finished basement with two additional bedrooms, a bathroom, and family room - perfect for movie watching or game playing! Enjoy entertaining in your backyard, complete with extended patio, hot-tub, and yard to kick the ball around. This home features a main floor bedroom and full en suite bath - perfect for guests, as well as a study/den, powder room, and formal dining with double sided gas fireplace shared with the vaulted great room. The kitchen is a cooks dream with a large island that opens to the great room and breakfast nook, tons of cabinets and counter space, and a gas stove. Tucked behind the kitchen is the full walk-in pantry, a nook and closet for boots and coats, a pocket office/command station, plus an attached IKEA cabinet - so tons of storage places to keep your things tidy as you come in from the garage! Upstairs you'll love relaxing in your spacious master retreat with 5-piece bath, and huge walk-in closet with build-in shelves! A large loft separates the two additional upstairs bedrooms, each having en suite bathrooms and walk-in closets. Home is pre-wired for all smart home applications. Lots of additional storage and workbenches in the basement storage and heated garage. Don't let all the snow in the backyard fool you because the yard has been beautifully landscaped with trees, shrubs, flowers, extended patio and lighting to provide a peaceful oasis! Don't miss the chance to make this your new home! Click here for the Virtual 3D Tour: https://my.matterport.com/show/?m=HBZv98UrNNf
Property Level and Sizes
SqFt Lot
7492.00
Lot Features
Breakfast Nook, Built-in Features, Ceiling Fan(s), Eat-in Kitchen, Entrance Foyer, Five Piece Bath, Kitchen Island, Primary Suite, Open Floorplan, Pantry, Quartz Counters, Radon Mitigation System, Smoke Free, Hot Tub, Vaulted Ceiling(s), Walk-In Closet(s)
Lot Size
0.17
Foundation Details
Slab
Basement
Finished, Full, Interior Entry, Sump Pump
Interior Details
Interior Features
Breakfast Nook, Built-in Features, Ceiling Fan(s), Eat-in Kitchen, Entrance Foyer, Five Piece Bath, Kitchen Island, Primary Suite, Open Floorplan, Pantry, Quartz Counters, Radon Mitigation System, Smoke Free, Hot Tub, Vaulted Ceiling(s), Walk-In Closet(s)
Appliances
Convection Oven, Cooktop, Dishwasher, Disposal, Dryer, Gas Water Heater, Microwave, Oven, Range Hood, Refrigerator, Self Cleaning Oven, Washer
Laundry Features
Laundry Closet
Electric
Central Air
Flooring
Carpet, Tile, Wood
Cooling
Central Air
Heating
Forced Air, Natural Gas
Fireplaces Features
Dining Room, Gas, Great Room
Utilities
Cable Available, Internet Access (Wired), Natural Gas Connected
Exterior Details
Features
Spa/Hot Tub
Water
Public
Sewer
Public Sewer
Land Details
Road Surface Type
Paved
Garage & Parking
Parking Features
220 Volts, Concrete, Dry Walled, Heated Garage, Insulated Garage, Lighted, Storage
Exterior Construction
Roof
Composition
Construction Materials
Cement Siding, Stone, Stucco
Exterior Features
Spa/Hot Tub
Window Features
Double Pane Windows, Window Coverings, Window Treatments
Security Features
Carbon Monoxide Detector(s), Security System, Smoke Detector(s), Video Doorbell
Builder Name 1
Meritage Homes
Builder Source
Appraiser
Financial Details
Previous Year Tax
6272.00
Year Tax
2018
Primary HOA Name
Advance HOA
Primary HOA Phone
303-482-2213
Primary HOA Amenities
Clubhouse, Playground, Pool
Primary HOA Fees Included
Reserves, Recycling, Snow Removal, Trash
Primary HOA Fees
150.00
Primary HOA Fees Frequency
Quarterly
Location
Schools
Elementary School
Prairie Crossing
Middle School
Sierra
High School
Chaparral
Walk Score®
Contact me about this property
James T. Wanzeck
RE/MAX Professionals
6020 Greenwood Plaza Boulevard
Greenwood Village, CO 80111, USA
6020 Greenwood Plaza Boulevard
Greenwood Village, CO 80111, USA
- (303) 887-1600 (Mobile)
- Invitation Code: masters
- jim@jimwanzeck.com
- https://JimWanzeck.com



 Menu
Menu


